



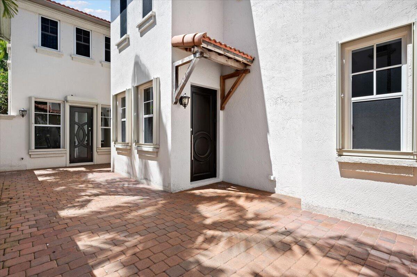

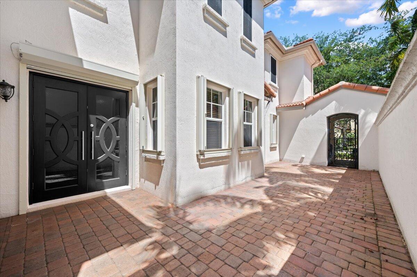

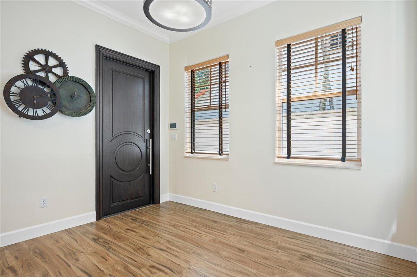

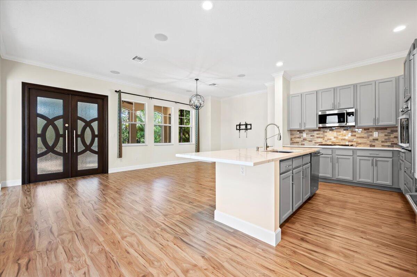
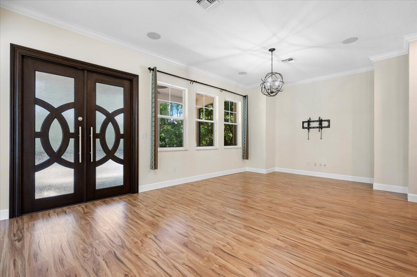





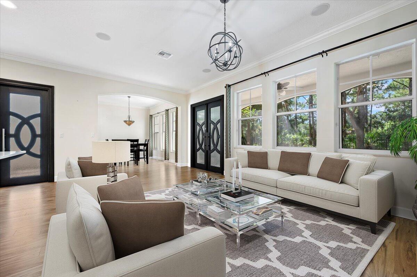
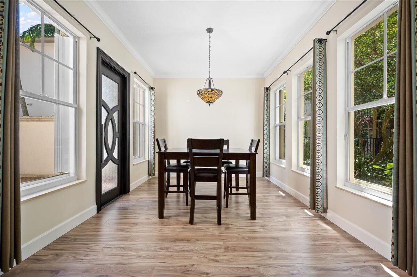

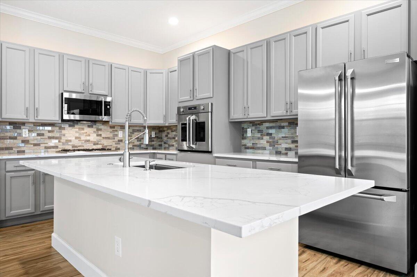



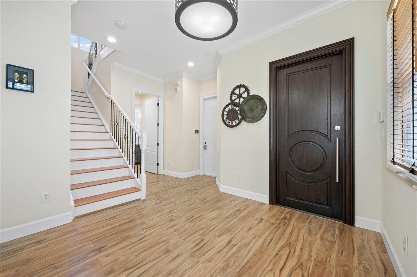

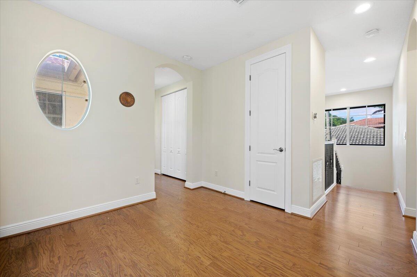







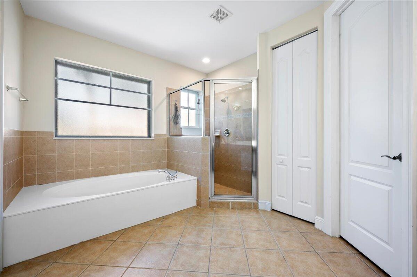


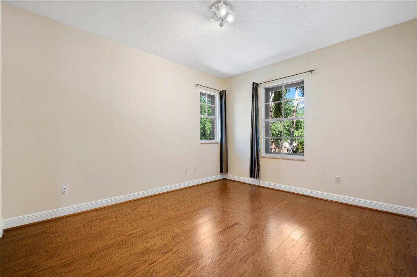
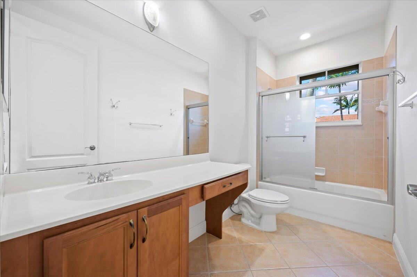

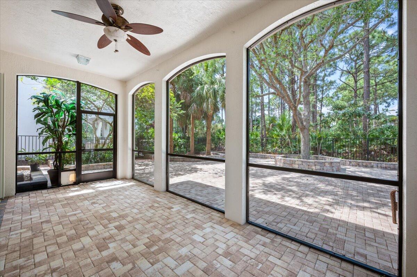


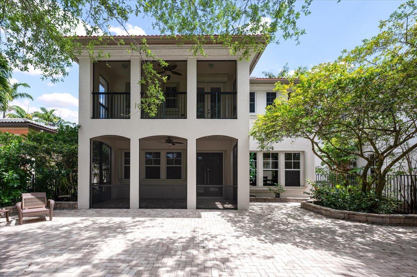

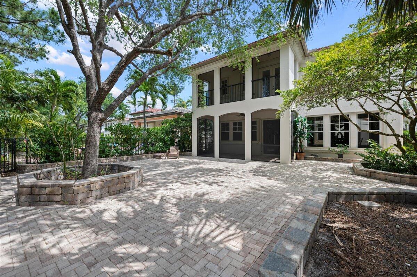
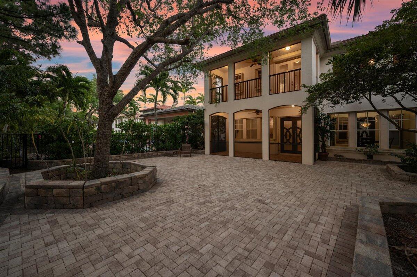
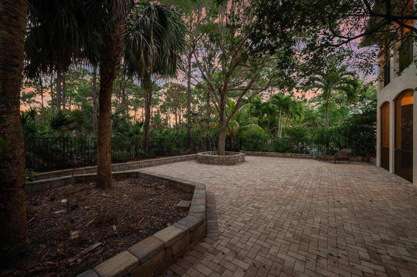


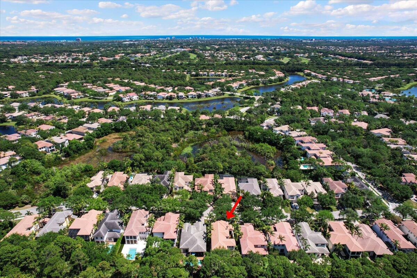

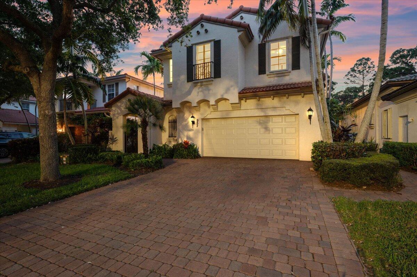

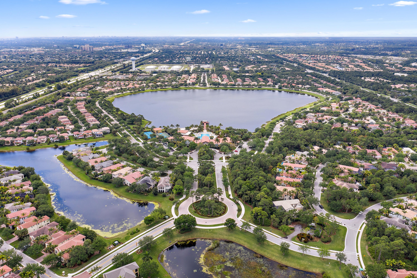
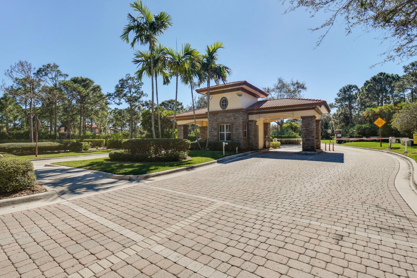



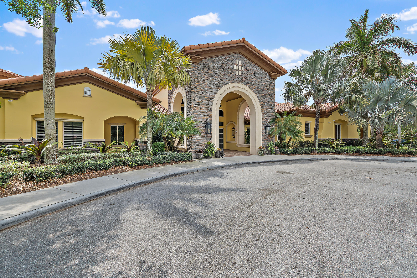
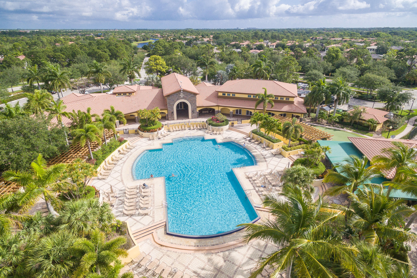


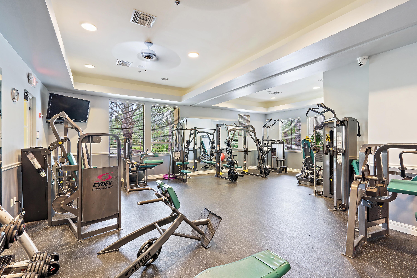

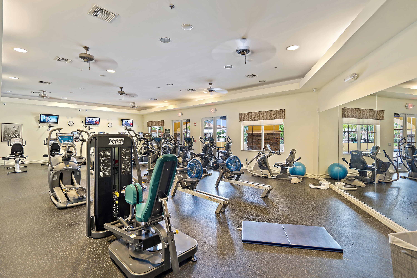


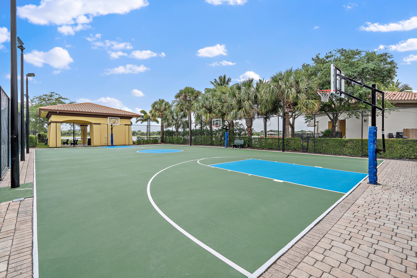


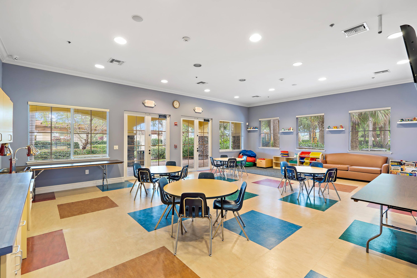
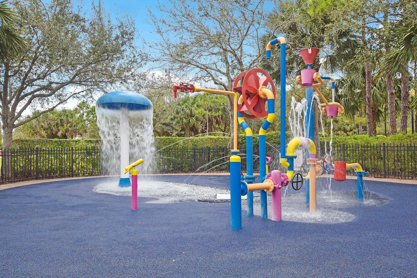
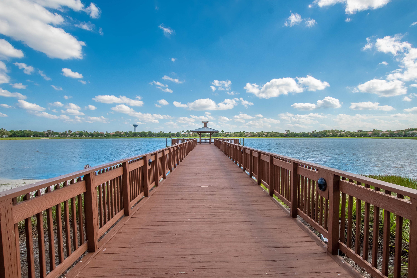
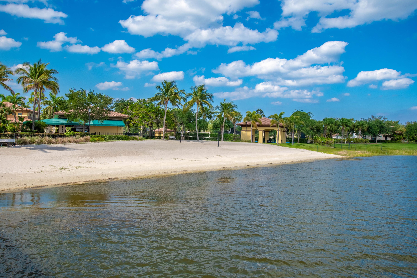

''RARE FIND'' Like New, Stunning 3 Bed/2.5 Bath Home with Owner's Suite Bonus Room. Enclosed Courtyard Home has a Super Extended Patio + Screened-In Lanai. Newer AC Units, No Fuss Accordion Hurricane Shutters. Recently Updated Kitchen has Top Notch Appliances, Quartz Counters with Marble Tile Backsplash + Solid Wood Cabinets. Separate Living & Dining Rooms + Upstairs Office/Loft Area. Owners Suite has a Rare Bonus Room, Screened-In Balcony + Walk-In Custom Shelved Closet. Spacious 2nd & 3rd Bedrooms. Custom Entry Gate & Doors, Engineered Plank Floors Downstairs, Wood Floors Upstairs. Private Fenced-In Backyard with an Extended Patio + Stunning Tree-Line Views. Evergrene has Resort-Like Amenities, Minutes to the Beach, Golf/Tennis Facilities, Restaurants, Shops & Airport. ''A'' Rated School
Disclaimer / Sources: MLS® local resources application developed and powered by Real Estate Webmasters - Neighborhood data provided by Onboard Informatics © 2024 - Mapping Technologies powered by Google Maps™
| Date | Details | Change |
|---|---|---|
| Status Changed from New to Active | – | |
| Status Changed from Coming Soon to New | – |
Property Listing Summary: Located in the subdivision, 952 Mill Creek Dr, Palm Beach Gardens, FL is a Residential property for sale in Palm Beach Gardens, FL 33410, listed at $1,149,000. As of May 18, 2024 listing information about 952 Mill Creek Dr, Palm Beach Gardens, FL indicates the property features 3 beds, 3 baths, and has approximately 2,475 square feet of living space, with a lot size of 0.00 acres, and was originally constructed in 2004. The current price per square foot is $464.
A comparable listing at 561 Tomahawk Ct, Palm Beach Gardens, FL in Palm Beach Gardens is priced for sale at $895,000. Another comparable property, 12998 Calais Cir, Palm Beach Gardens, FL is for sale at $929,000.
To schedule a private showing of MLS# RX-10975146 at 952 Mill Creek Dr, Palm Beach Gardens, FL in , please contact your Palm Beach Gardens real estate agent at (561) 951-9301.