

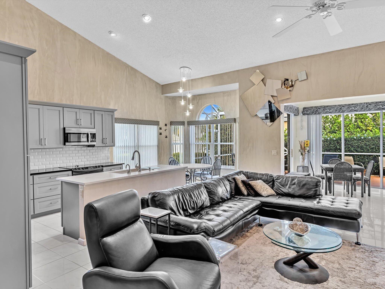




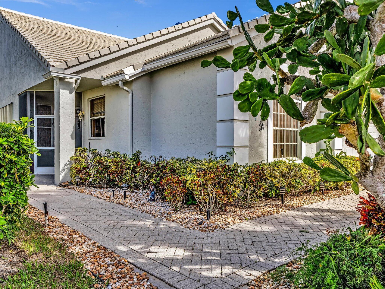

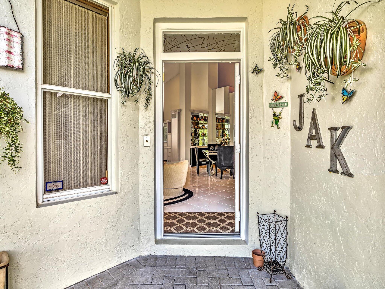
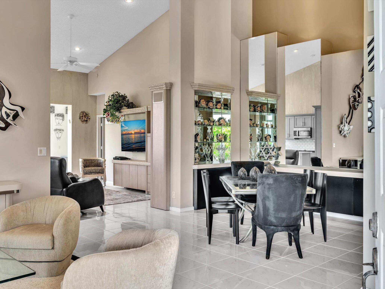



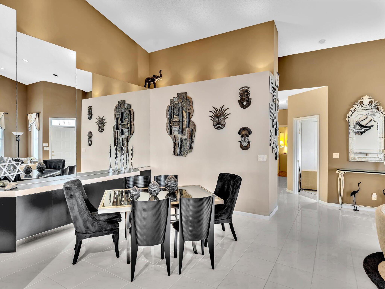
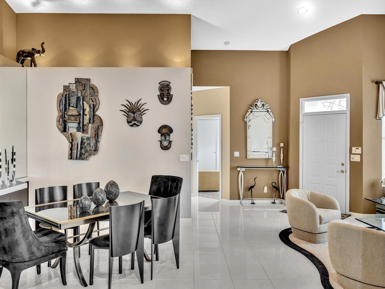

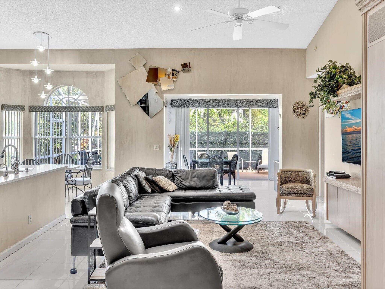


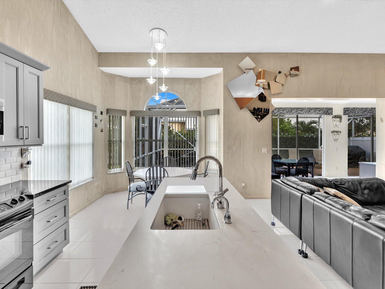
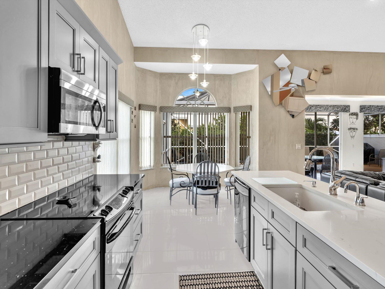

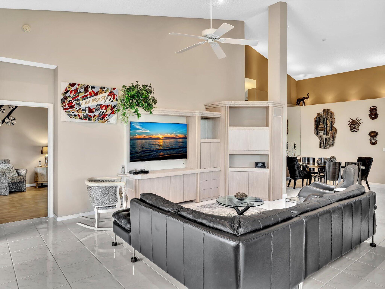

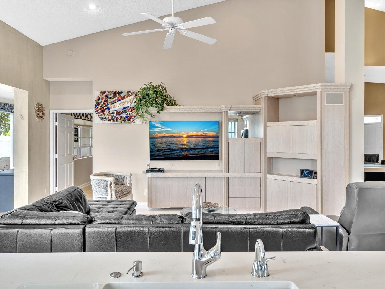

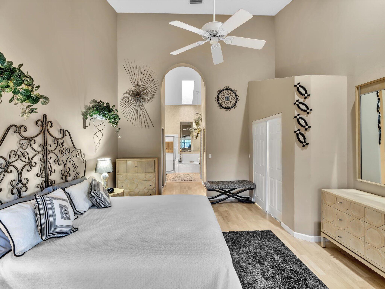
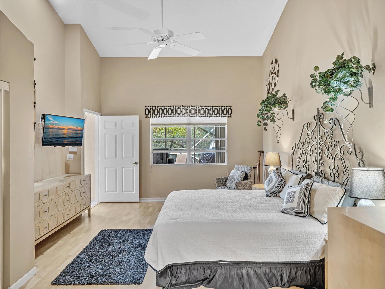
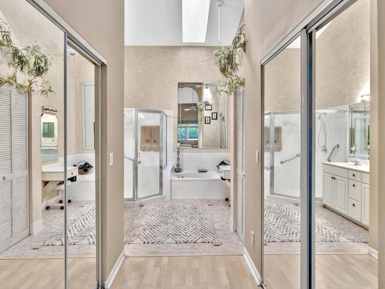
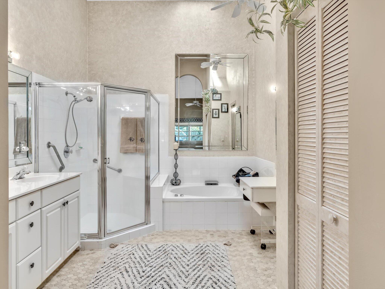



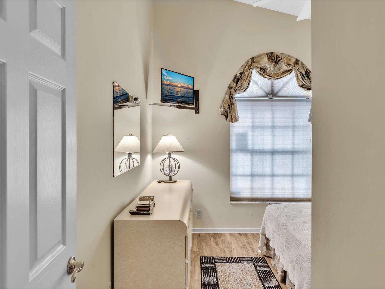
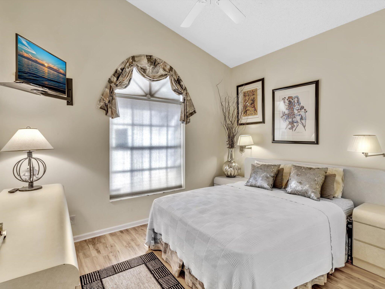




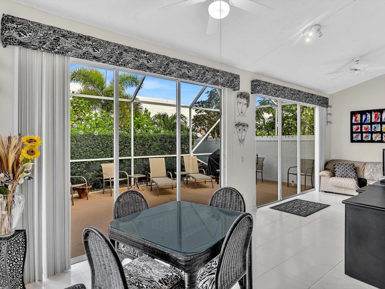





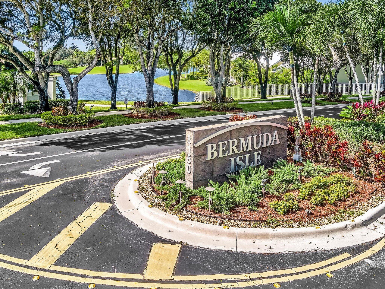


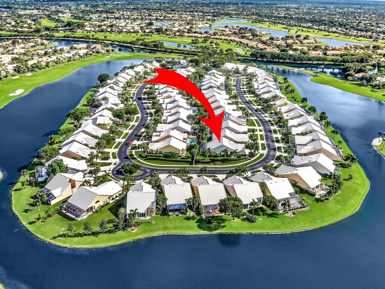

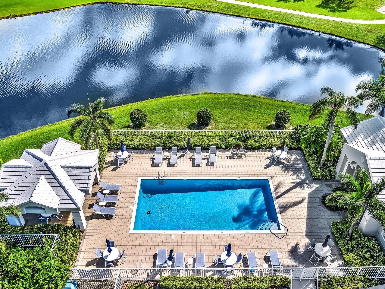



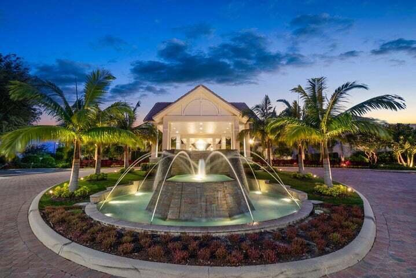

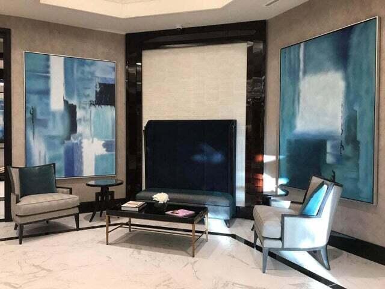


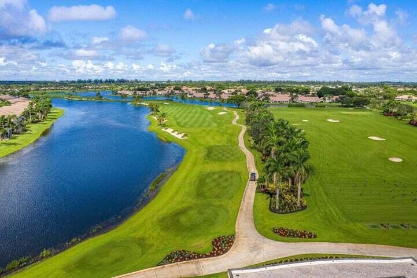
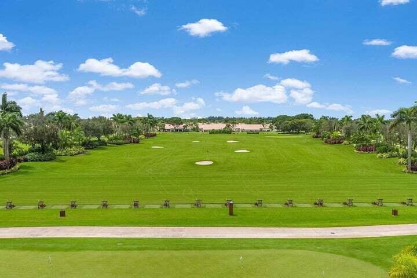
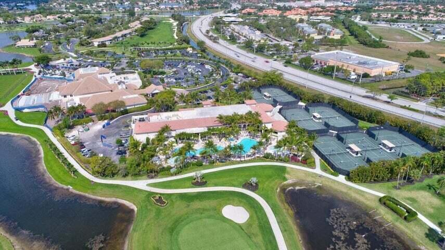



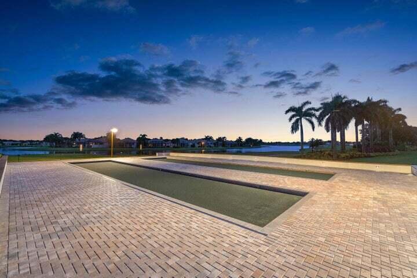




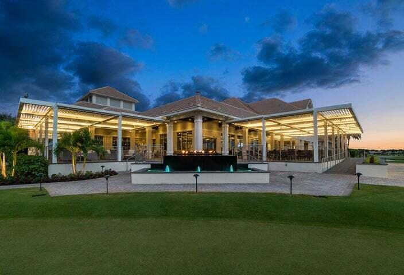


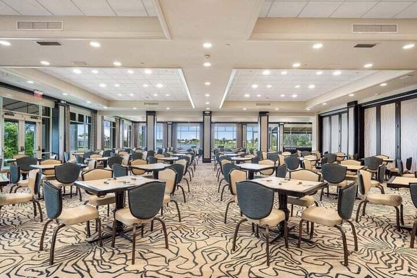
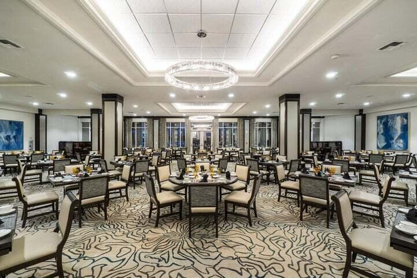


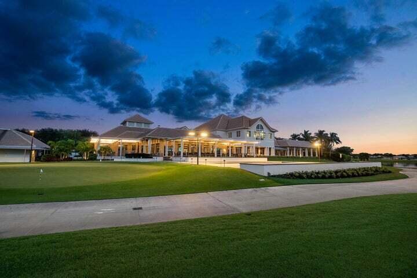

Welcome to this true 3 bedroom inviting home! With its spacious layout, including multiple living areas and a glassed-in lanai, it offers the perfect balance of comfort and versatility. The updated kitchen w/ quartz countertops, subway tile, & newer appliances is ideal for both everyday meals and entertaining guests.The screened lanai overlooking the private backyard provides a serene retreat, and knowing that storm shutters and you have a newer roof offers peace of mind during stormy weather.Come be a part of a peaceful and friendly community, complete with one of the best private satellite pools. In addition, this appealing community welcomes all ages and is dog-friendly.Living in Aberdeen Country Club offers such a rich array of activities and a amenities, ensuring there's always something fun to do. Aberdeen is an incredible place to live, where luxury meets community and every day feels like a holiday!
No nearby amenities could be found at this time.
Disclaimer / Sources: MLS® local resources application developed and powered by Real Estate Webmasters - Neighborhood data provided by Onboard Informatics © 2024 - Mapping Technologies powered by Google Maps™
| Date | Details | Change | |
|---|---|---|---|
| Status Changed from Active to Price Change | – | ||
| Price Reduced from $439,000 to $419,000 | $20,000 (4.56%) | ||
| Status Changed from Price Change to Active | – | ||
| Status Changed from Active to Price Change | – | ||
| Price Reduced from $449,000 to $439,000 | $10,000 (2.23%) | ||
| Show More (4) | |||
| Status Changed from Price Change to Active | – | ||
| Status Changed from Active to Price Change | – | ||
| Price Reduced from $469,000 to $449,000 | $20,000 (4.26%) | ||
| Status Changed from New to Active | – | ||
Property Listing Summary: Located in the subdivision, 8319 Horseshoe Bay Rd, Boynton Beach, FL is a Residential property for sale in Boynton Beach, FL 33472, listed at $419,000. As of May 17, 2024 listing information about 8319 Horseshoe Bay Rd, Boynton Beach, FL indicates the property features 3 beds, 2 baths, and has approximately 2,261 square feet of living space, with a lot size of 0.00 acres, and was originally constructed in 1995. The current price per square foot is $185.
A comparable listing at 8100 Florenza Dr, Boynton Beach, FL in Boynton Beach is priced for sale at $495,000. Another comparable property, 6859 Bitterbush Pl, Boynton Beach, FL is for sale at $519,900.
To schedule a private showing of MLS# RX-10937205 at 8319 Horseshoe Bay Rd, Boynton Beach, FL in , please contact your Boynton Beach real estate agent at (561) 951-9301.