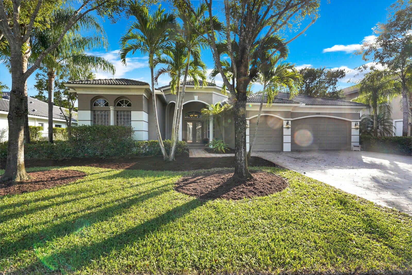
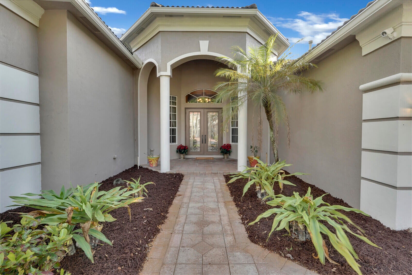

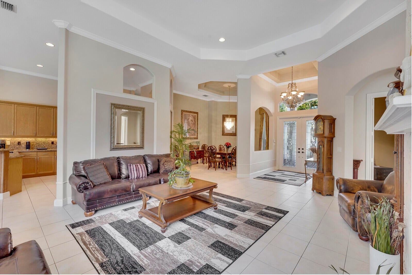
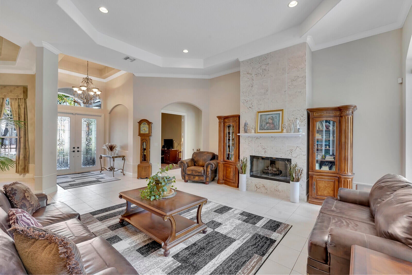
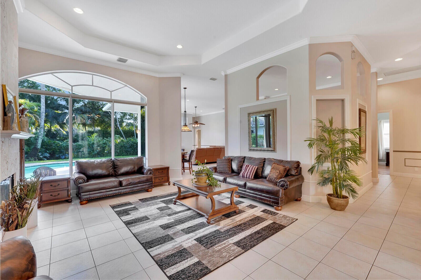


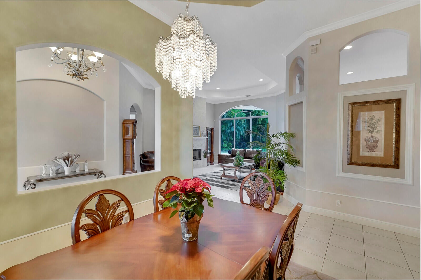
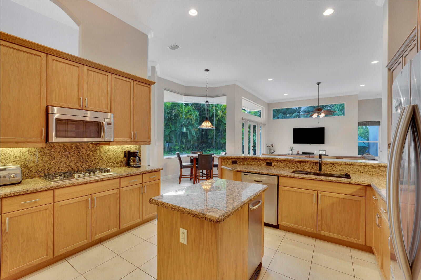

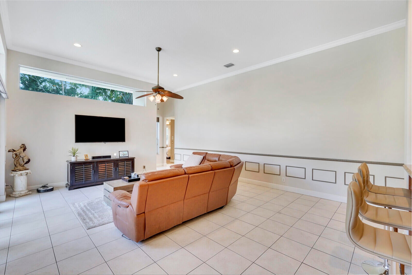


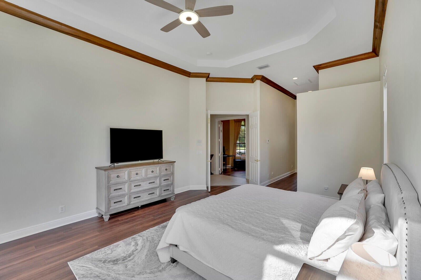
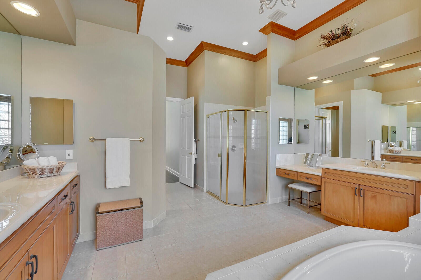
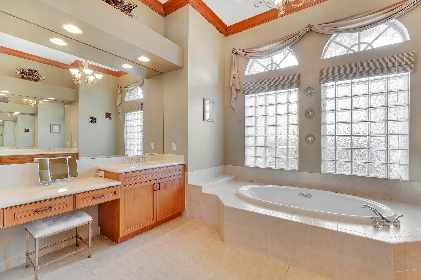

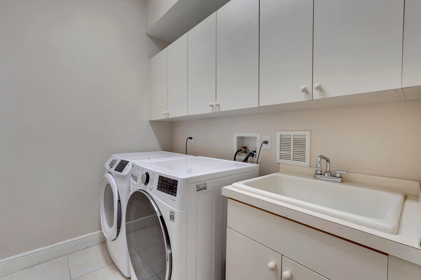


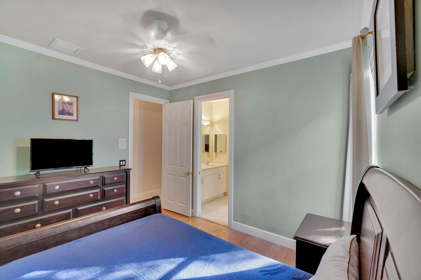
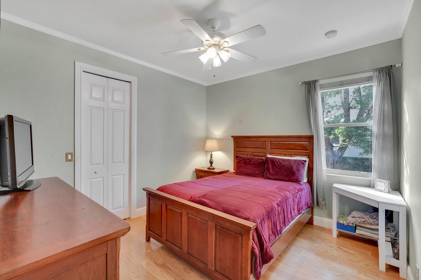
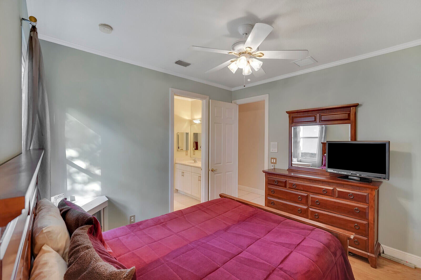
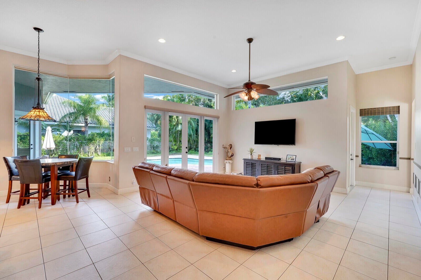
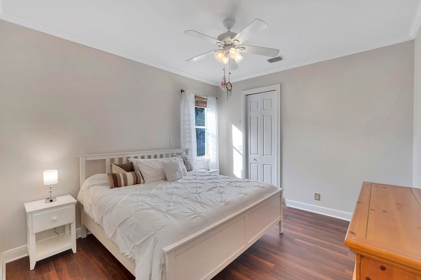






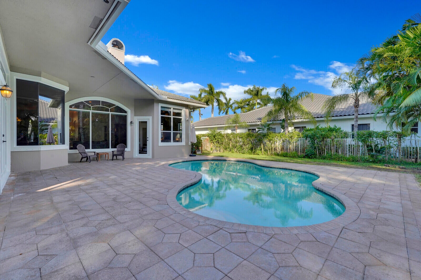


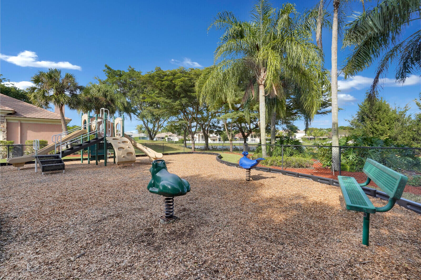

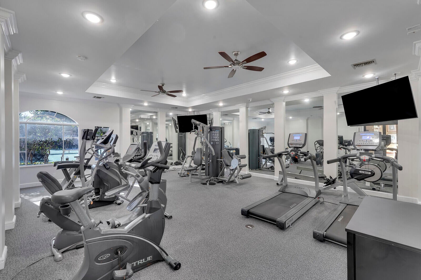
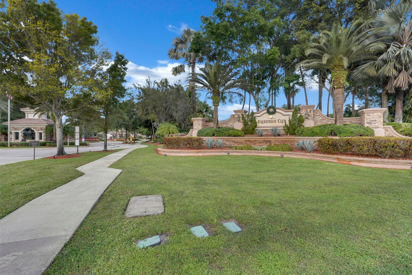
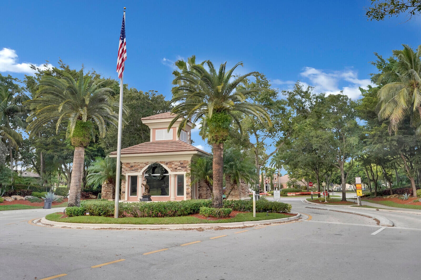
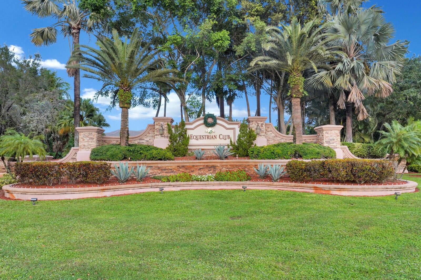




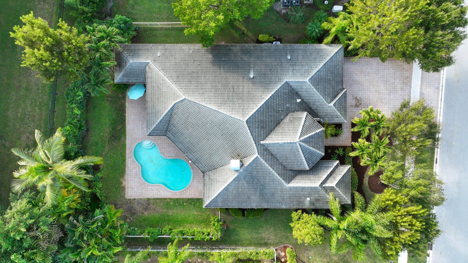
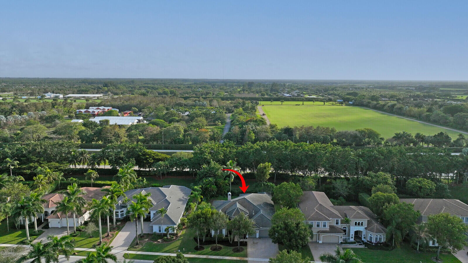
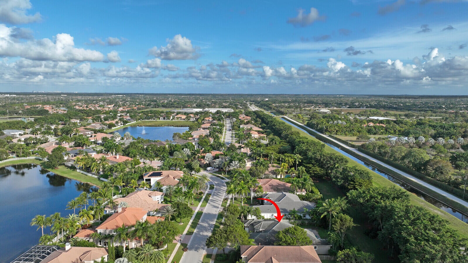
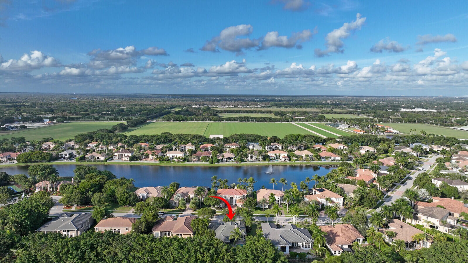

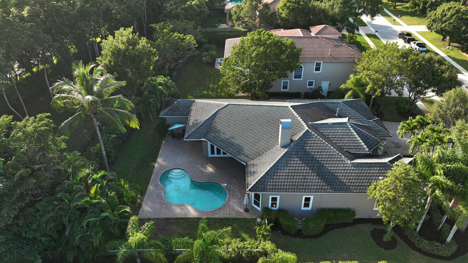
Experience unparalleled luxury in this exquisite 3,493 st. ft 5-bedroom, 3.5-bathroom pool home located in the highly sought-after neighborhood of Equestrian Club. Adorned with cathedral ceilings, the Calder model boasts a spacious den and a coveted 3-car garage, offering both style and functionality. Immerse yourself in the elegance of this residence, perfectly designed for comfort and sophistication. This well-maintained gem is ready for you to make it your own. From the immaculate interior to the inviting pool area, every corner exudes a sense of quality and potential. Seize the opportunity to transform this residence into your dream home, where luxury meets your personal touch. It's not just a house; it's a canvas awaiting your vision. Don't let this opportunity pass you by.
Disclaimer / Sources: MLS® local resources application developed and powered by Real Estate Webmasters - Neighborhood data provided by Onboard Informatics © 2024 - Mapping Technologies powered by Google Maps™
| Date | Details | Change |
|---|---|---|
| Status Changed from Active Under Contract to Active | – | |
| Status Changed from Active to Active Under Contract | – | |
| Status Changed from New to Active | – |
PADDOCK PARK 1 OF WELLINGTON
Destiny International Properties
Property Listing Summary: Located in the subdivision, 12488 Equine Lane, Wellington, FL is a Residential property for sale in Wellington, FL 33414, listed at $1,295,000. As of May 18, 2024 listing information about 12488 Equine Lane, Wellington, FL indicates the property features 5 beds, 4 baths, and has approximately 3,474 square feet of living space, with a lot size of 0.39 acres, and was originally constructed in 2004. The current price per square foot is $373.
A comparable listing at 2733 Eleanor Way, Wellington, FL in Wellington is priced for sale at $1,250,000. Another comparable property, 278 Squire Dr, Wellington, FL is for sale at $1,050,000.
To schedule a private showing of MLS# RX-10940943 at 12488 Equine Lane, Wellington, FL in , please contact your Wellington real estate agent at (561) 951-9301.