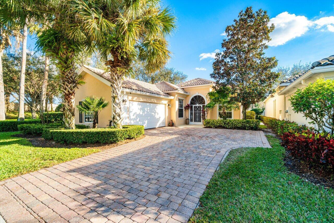
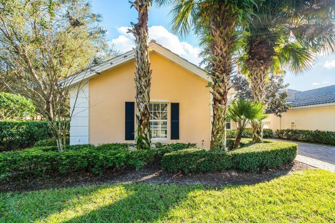
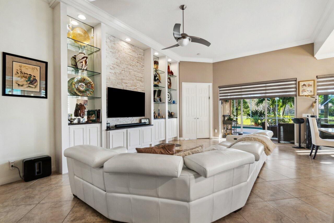
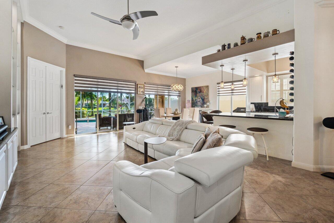
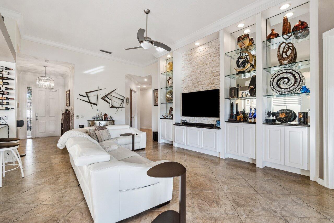
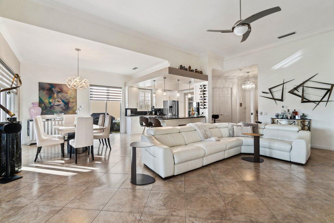
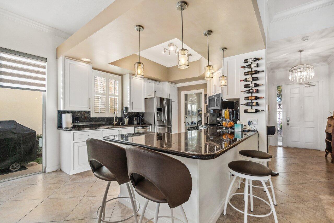
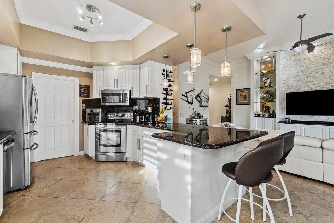
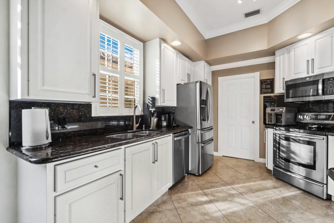
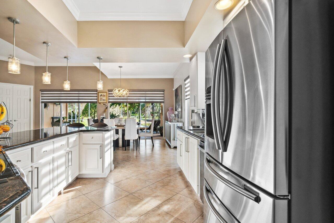
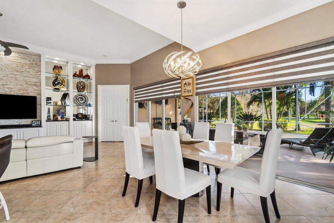
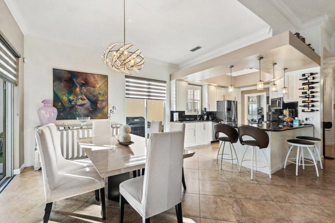
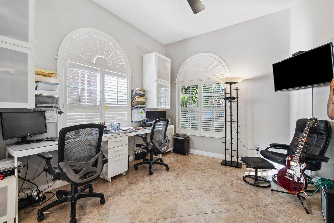
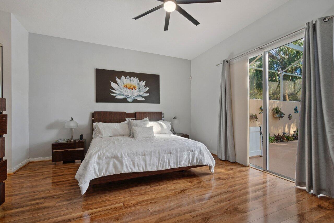
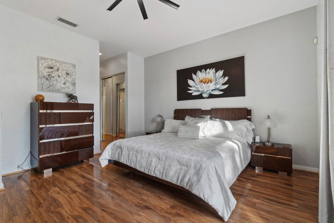
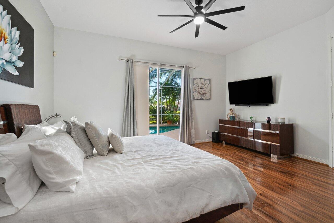
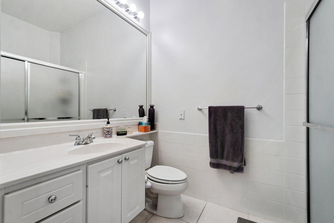
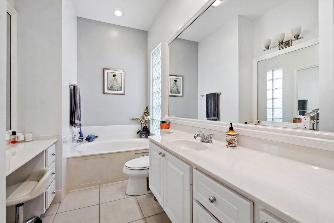
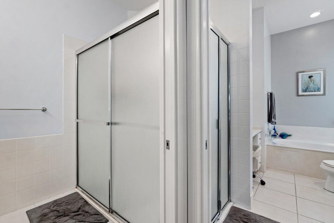
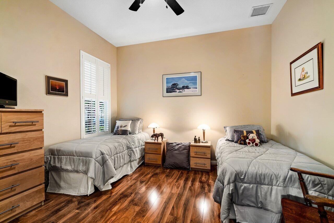
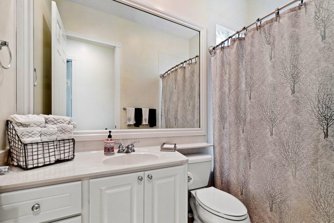
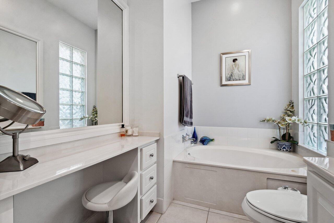
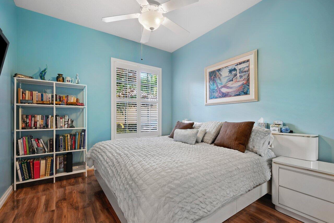
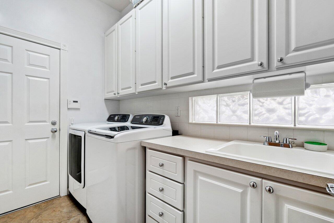
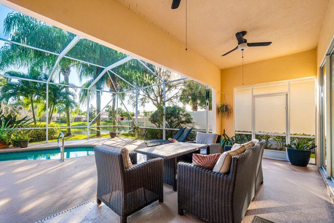
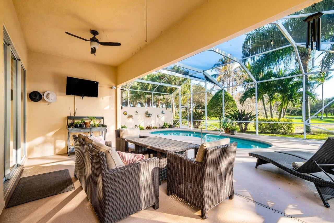
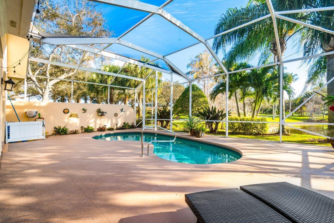
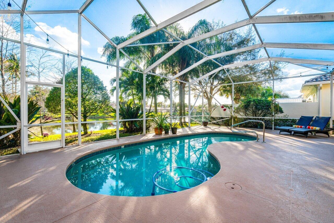
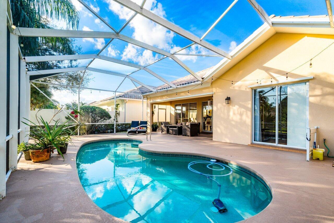
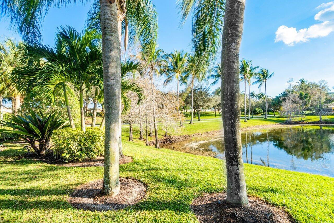
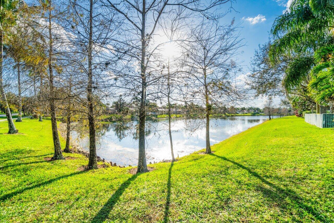
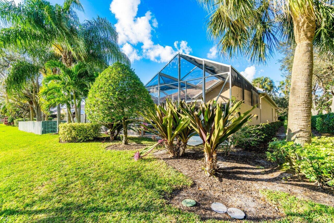
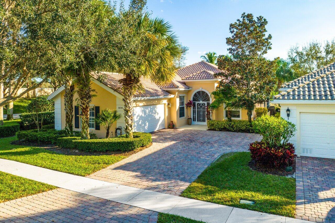
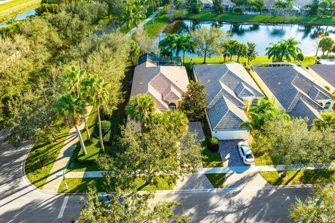
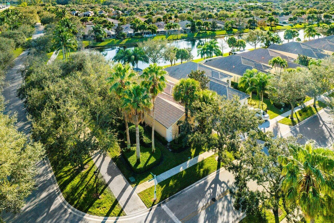
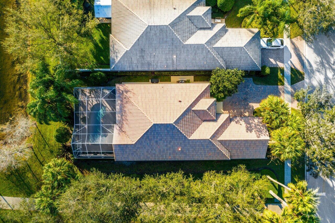
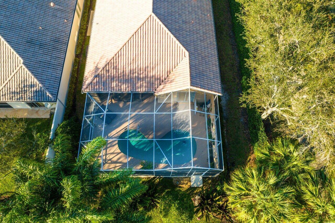
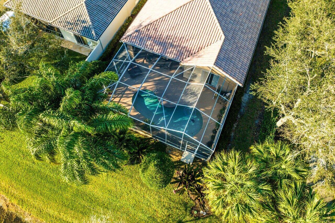
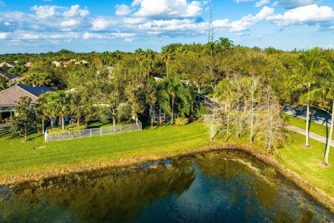
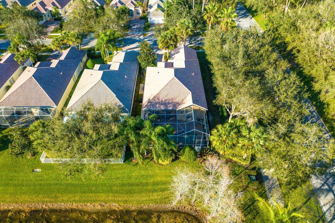
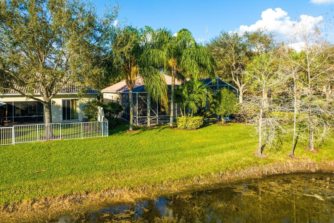
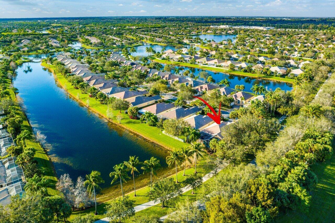
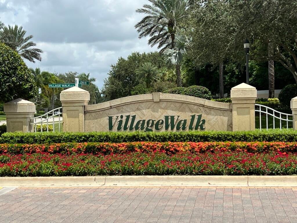
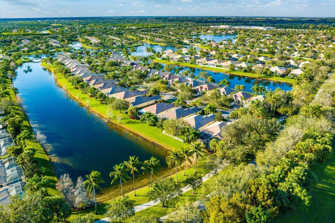
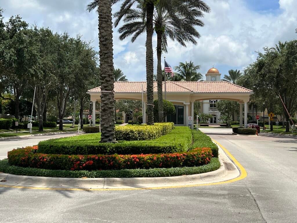
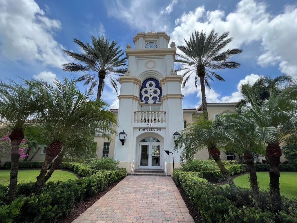
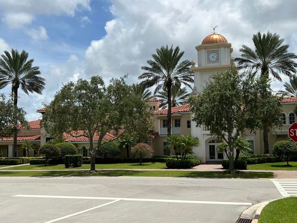
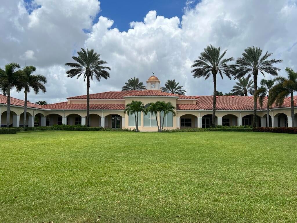
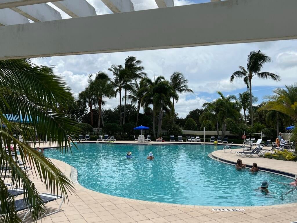
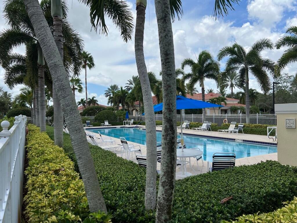
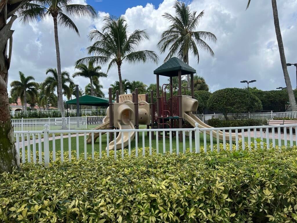
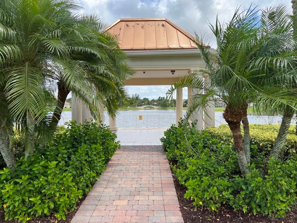
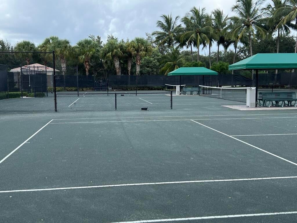
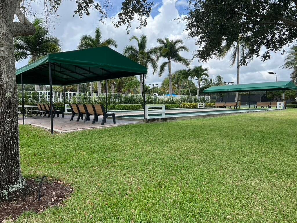
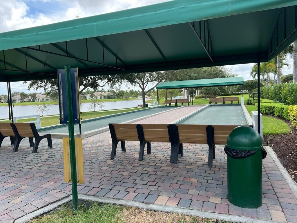
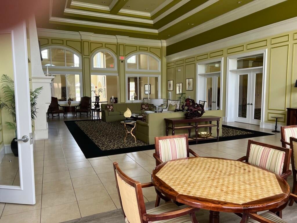
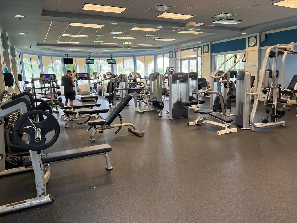
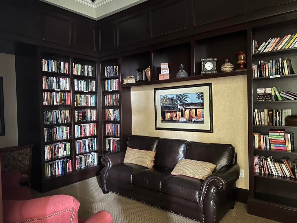
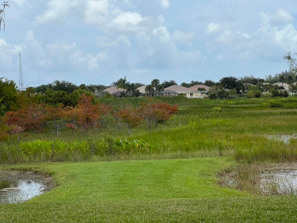
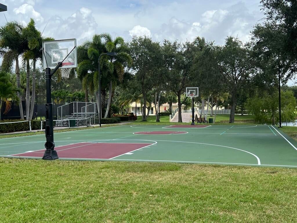
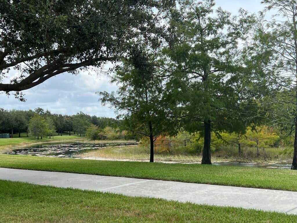
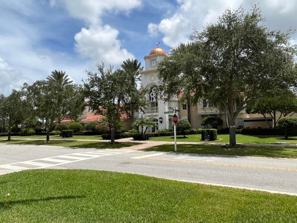
Introducing 8016 Laborie Lane, a stunning single-family home in the desirable community of Villagewalk of Wellington. This 3-bedroom plus office/den, 3-bathroom property offers an ideal floor plan and a range of enticing features that will appeal to even the most discerning buyer.As you enter this beautiful home, you'll immediately notice the open floor plan, which creates a seamless flow between the Great Room, Dining Room, and Kitchen. The upgraded ceramic tile in the living area and wood-tone laminate flooring in the bedrooms add a touch of elegance while also providing convenience and easy maintenance.The home boasts volume ceilings and a wall unit with stacked stone, adding a modern and stylish touch. The open design kitchen overlooking to Great Room, features granitecounters, stainless steel appliances, and an open counter that is perfect for entertaining guests. The large primary suite is a true retreat, offering His & Hers master baths, adjoining shower, jetted tub, and large closets with shelving organizers. The home has many smart home features such as light switches, Ring doorbell and a garage opener. Designer zebra blinds and plantation shutters enhance privacy and create a sophisticated ambience. Upgraded designer lighting and ceiling fans throughout the home add to the warm & luxurious appeal. Great corner lot overlooking the lake and lush landscaping. Step outside to discover the freeform pool, which is surrounded by a newly screened enclosure, providing the perfect place to relax and enjoy the Florida sun. Additionally, the property features a 220V outlet in garage, for EV charging, making it convenient for electric vehicle owners. Living in this community also means enjoying an array of fantastic amenities. Residents have access to two pools, tennis and pickleball courts, bocce, playground, walking paths and a basketball court. There's even an on-site restaurant, perfect for those nights when you want to dine out without venturing too far from home. The HOA takes care of high-speed internet, full Comcast cable, landscaping, exterior house painting, power washing of the roof, and alarm monitoring by ADT. The community is has manned gated, ensuring a safe and secure living environment. Now dont forget the schools! Wellington is always known for a great school district. Surrounding areas are close to PBIA, great shopping, restaurants, recreatonal areas, parks, golf courses, beaches and much more! The ideal place for you to enjoy all the South Florida lifestyle has to offer! Make this home yours! Schedule a showing today!
No nearby amenities could be found at this time.
Disclaimer / Sources: MLS® local resources application developed and powered by Real Estate Webmasters - Neighborhood data provided by Onboard Informatics © 2024 - Mapping Technologies powered by Google Maps™
| Date | Details | Change | |
|---|---|---|---|
| Price Reduced from $742,000 to $739,000 | $3,000 (0.40%) | ||
| Status Changed from Active to Price Change | – | ||
| Price Reduced from $750,000 to $742,000 | $8,000 (1.07%) | ||
| Status Changed from Price Change to Active | – | ||
| Price Reduced from $755,000 to $750,000 | $5,000 (0.66%) | ||
| Show More (7) | |||
| Status Changed from Active to Price Change | – | ||
| Price Reduced from $760,000 to $755,000 | $5,000 (0.66%) | ||
| Status Changed from Price Change to Active | – | ||
| Status Changed from Active to Price Change | – | ||
| Price Reduced from $765,000 to $760,000 | $5,000 (0.65%) | ||
| Status Changed from New to Active | – | ||
| Status Changed from Coming Soon to New | – | ||
SUGAR POND MANOR OF WELLINGTON
RE/MAX Prestige Realty/Wellington
Property Listing Summary: Located in the subdivision, 8016 Laborie Lane, Wellington, FL is a Residential property for sale in Wellington, FL 33414, listed at $739,000. As of May 21, 2024 listing information about 8016 Laborie Lane, Wellington, FL indicates the property features 3 beds, 3 baths, and has approximately 2,001 square feet of living space, with a lot size of 0.16 acres, and was originally constructed in 2003. The current price per square foot is $369.
A comparable listing at 2792 Shaughnessy Dr, Wellington, FL in Wellington is priced for sale at $875,000. Another comparable property, 12541 Shoreside Lane, Wellington, FL is for sale at $699,000.
To schedule a private showing of MLS# RX-10955578 at 8016 Laborie Lane, Wellington, FL in , please contact your Wellington real estate agent at (561) 951-9301.