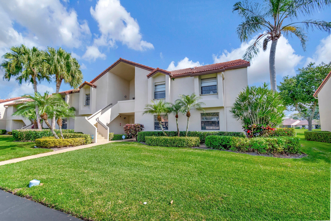
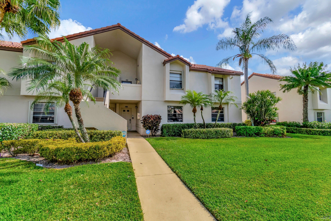
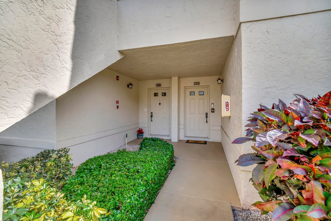
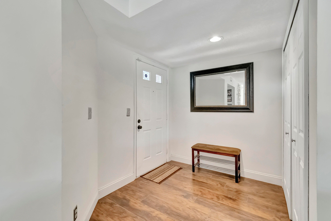
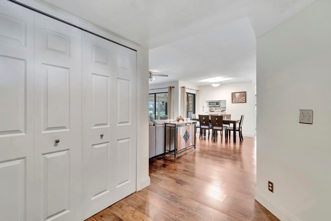
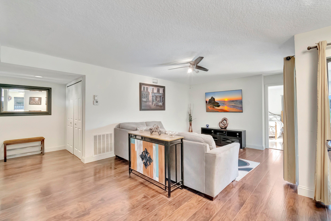
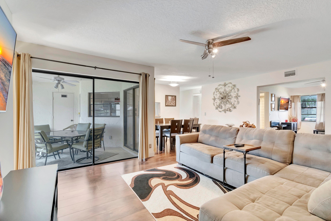
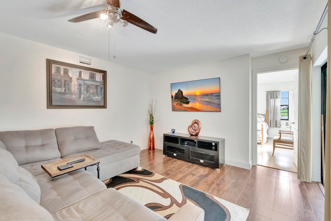
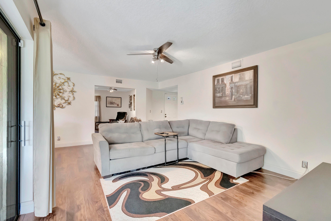
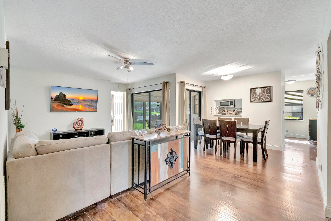
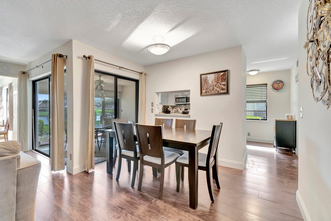
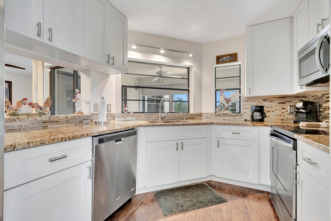
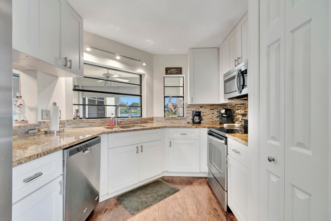
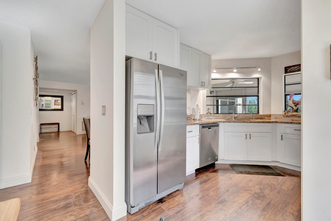
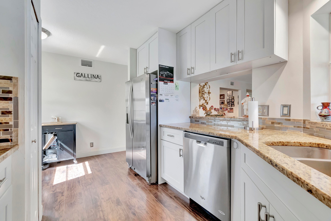
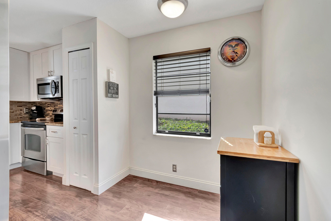
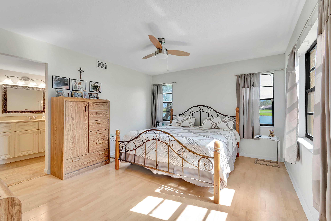
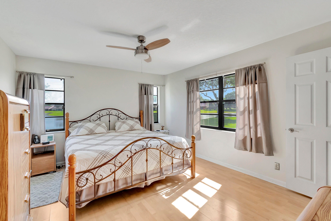
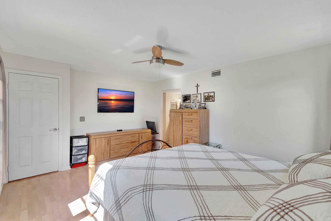
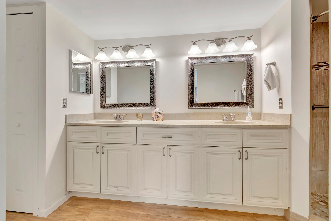
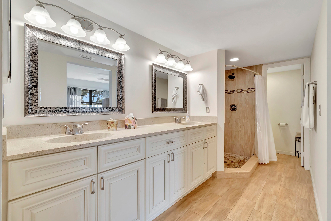
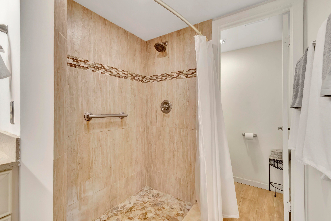
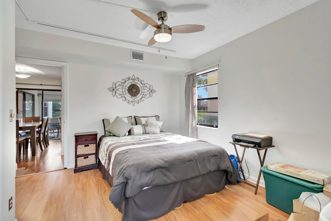
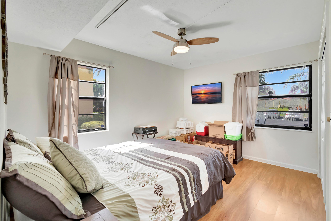
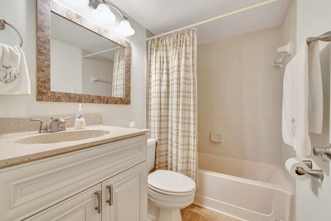
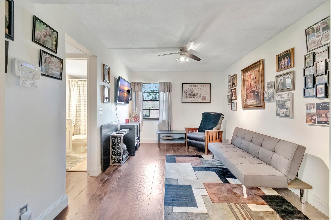
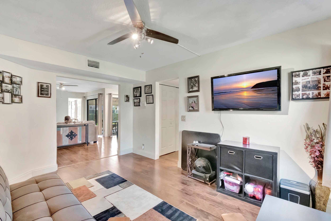
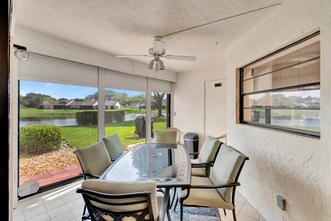
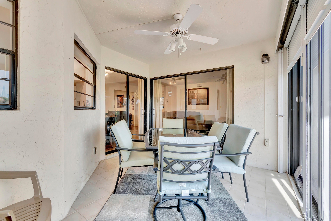
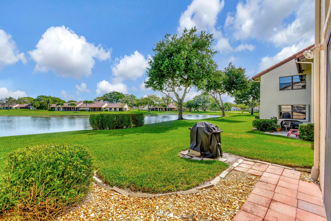
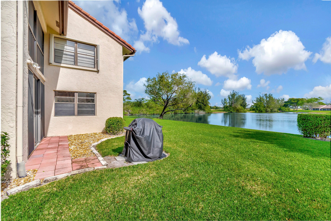
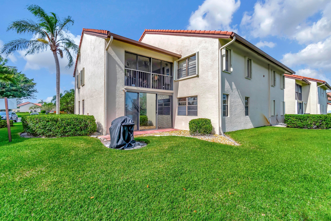
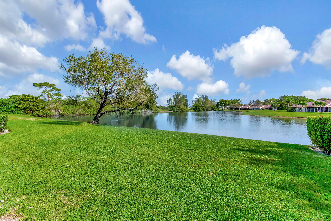
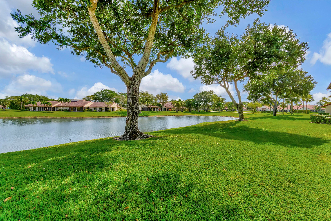
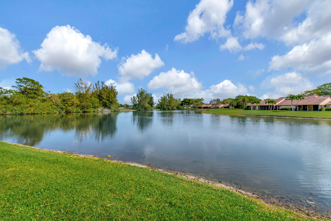
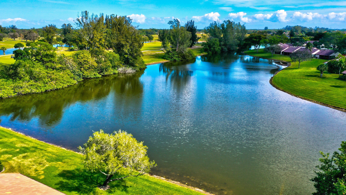
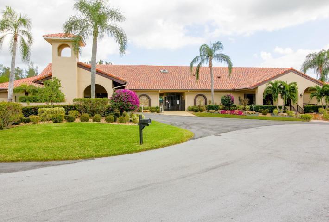
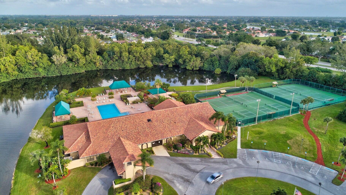
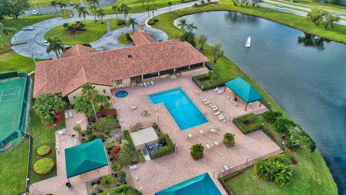
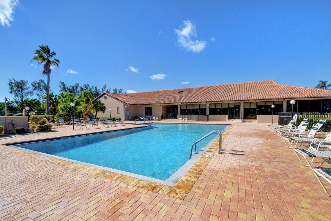
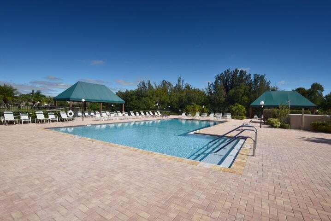
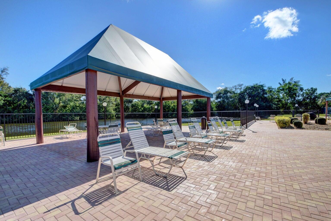
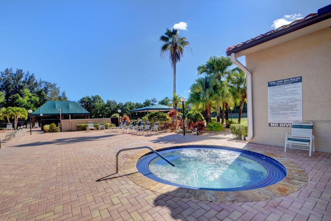
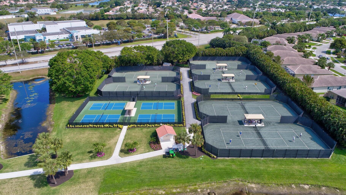
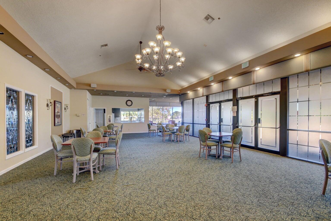
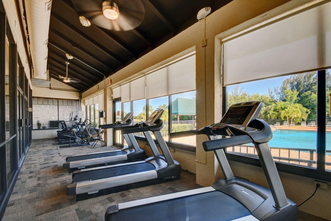
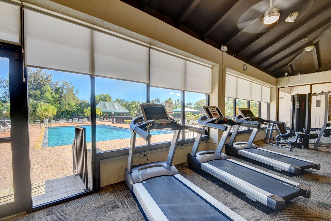
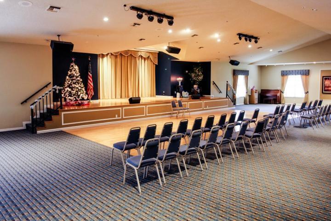
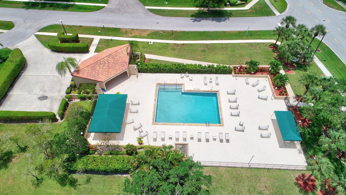
Exceptional remodeled ground floor corner unit with the most stunning lake views. The largest unit in The Coves of Aberdeen East. Bring your fussiest buyer to this immaculately maintained condo which features 2 bedrooms and open family room (which can easily be converted to the third bedroom). Custom vinyl flooring throughout. The kitchen features custom white cabinetry, stainless appliances, granite counters, and large pantry Both bathrooms have been beautifully remodeled. Come and enjoy your enclosed patio and outdoor patio overlooking breathtaking wide lake views. THERE ARE NO MEMBERSHIP FEES IN ABERDEEN EAST. The clubhouse amenities are all included in your HOA. Aberdeen East is a beautifully landscaped community that features an active adult lifestyle in a great location convenient to shopping, restaurants, golf courses and beaches. Enjoy this resort style living with an active clubhouse, live entertainment in the ballroom, resort pool area, 3 satellite pools, gym, card rooms, tennis courts, pickle ball courts, shuffleboard, serene walking trails and too many clubs and activities to mention. A one-time capital contribution of $1000 to the Coves HOA is due from the Buyer at closing. All measurements are approximate. Information herein deemed reliable and subject to errors, omissions or changes without notice.
No nearby amenities could be found at this time.
Disclaimer / Sources: MLS® local resources application developed and powered by Real Estate Webmasters - Neighborhood data provided by Onboard Informatics © 2024 - Mapping Technologies powered by Google Maps™
| Date | Details | Change | |
|---|---|---|---|
| Status Changed from Price Change to Active | – | ||
| Status Changed from Active to Price Change | – | ||
| Price Reduced from $290,000 to $275,000 | $15,000 (5.17%) | ||
| Status Changed from Price Change to Active | – | ||
| Price Reduced from $309,000 to $290,000 | $19,000 (6.15%) | ||
| Show More (7) | |||
| Price Reduced from $319,000 to $309,000 | $10,000 (3.13%) | ||
| Status Changed from Active to Price Change | – | ||
| Price Reduced from $339,000 to $319,000 | $20,000 (5.90%) | ||
| Status Changed from Price Change to Active | – | ||
| Price Reduced from $359,900 to $339,000 | $20,900 (5.81%) | ||
| Status Changed from New to Price Change | – | ||
| Price Increased from $259,900 to $359,900 | $100,000 (38.48%) | ||
Property Listing Summary: Located in the subdivision, 5823 Parkwalk Dr, Boynton Beach, FL is a Residential property for sale in Boynton Beach, FL 33472, listed at $275,000. As of May 16, 2024 listing information about 5823 Parkwalk Dr, Boynton Beach, FL indicates the property features 3 beds, 2 baths, and has approximately 1,335 square feet of living space, with a lot size of 0.00 acres, and was originally constructed in 1985. The current price per square foot is $206.
A comparable listing at 5935 Parkwalk Dr, Boynton Beach, FL in Boynton Beach is priced for sale at $249,900. Another comparable property, 5935 Parkwalk Dr, Boynton Beach, FL is for sale at $249,900.
To schedule a private showing of MLS# RX-10957827 at 5823 Parkwalk Dr, Boynton Beach, FL in , please contact your Boynton Beach real estate agent at (561) 951-9301.