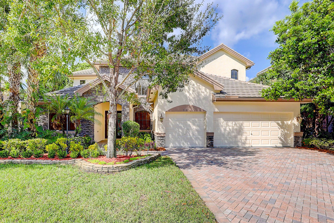
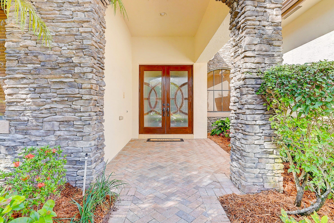
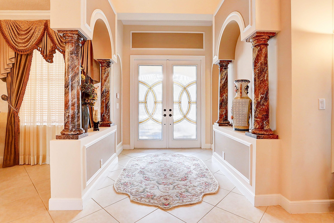
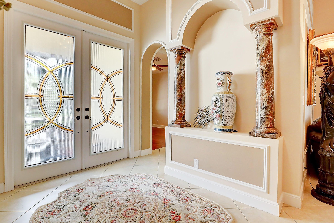
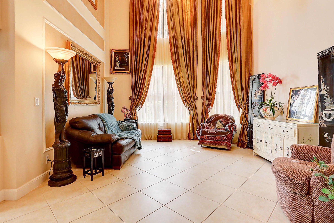
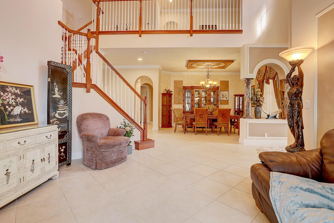
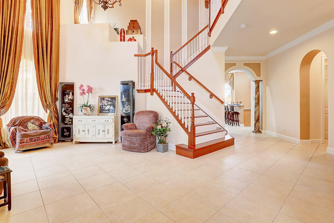
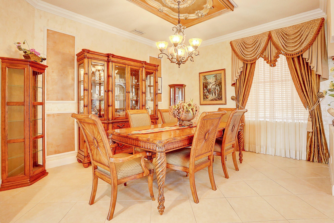
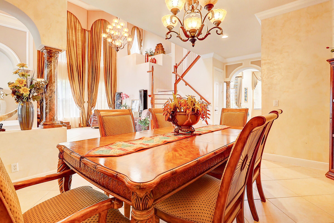
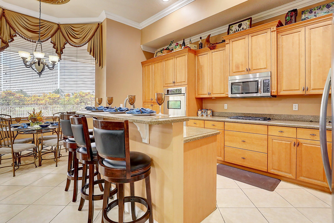
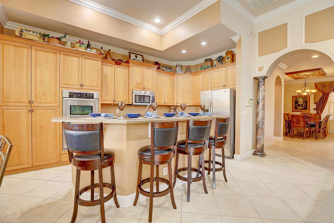
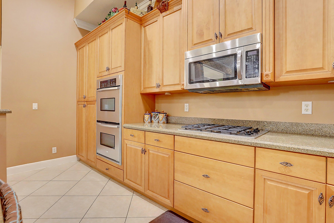
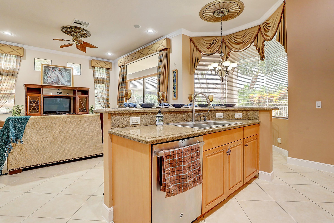
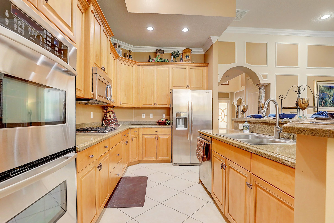
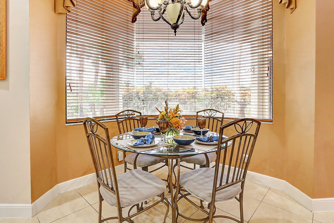
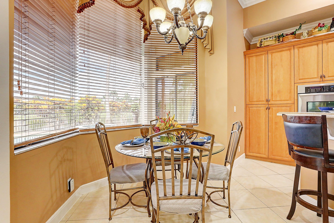
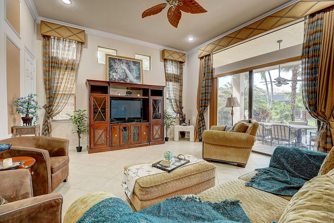
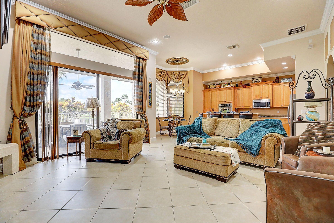
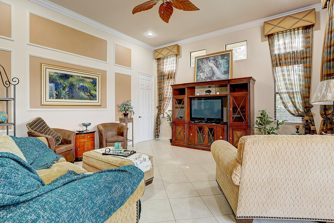
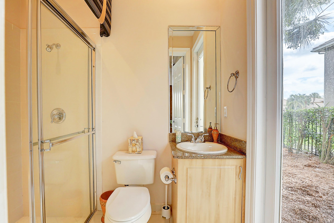
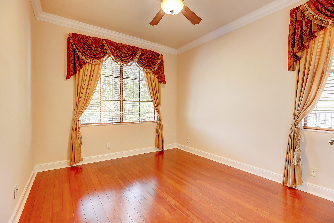
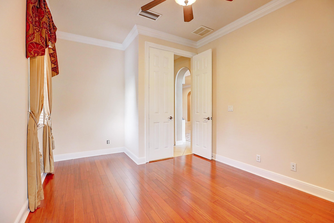
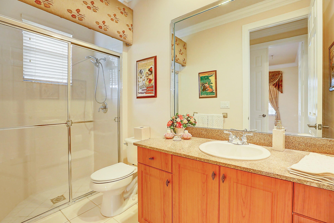
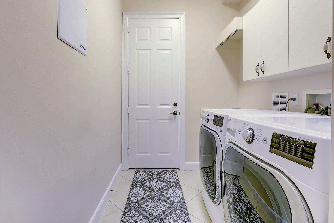
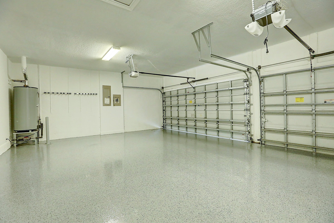
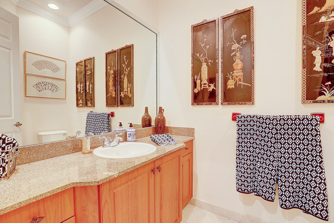
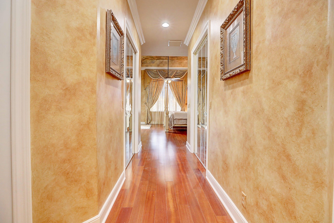
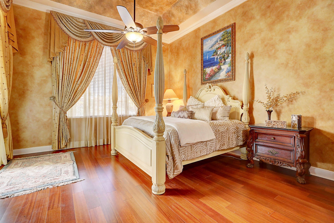
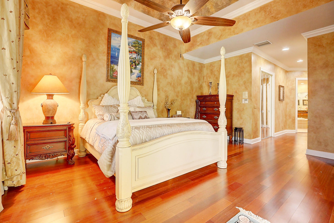
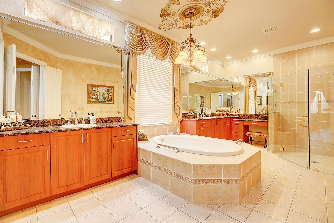
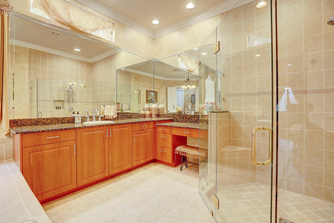
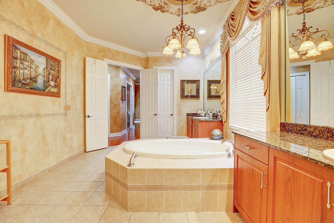
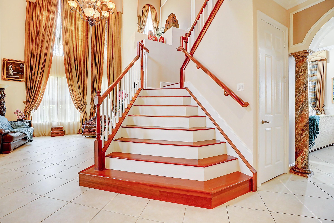
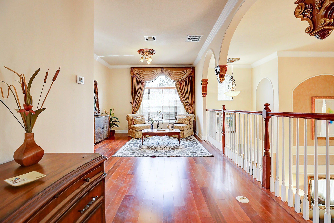
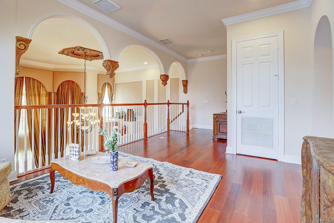
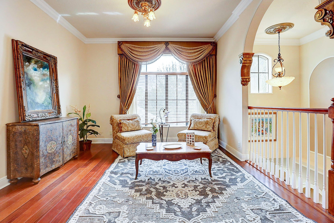
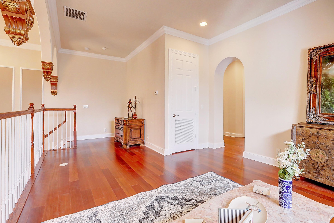
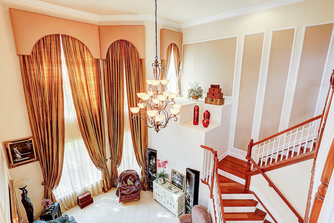
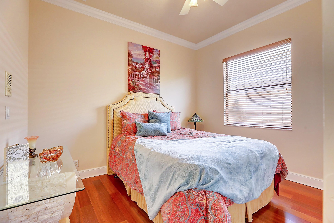
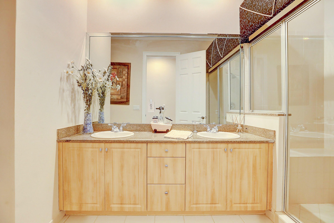
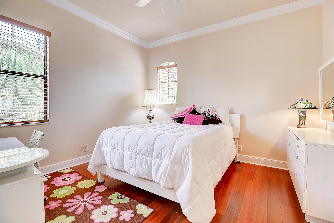
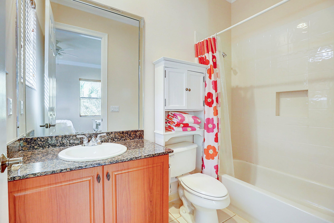
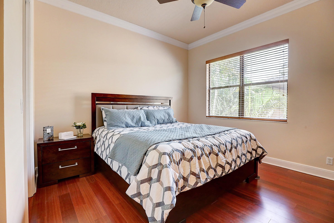
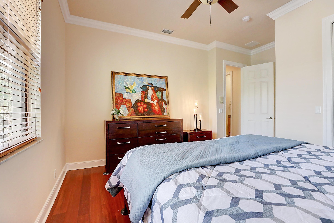
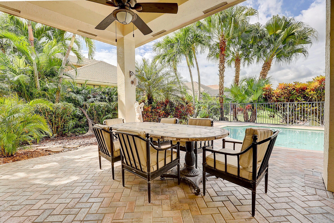
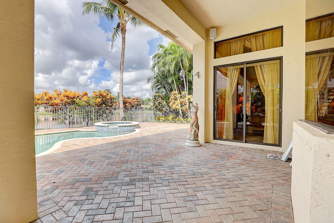
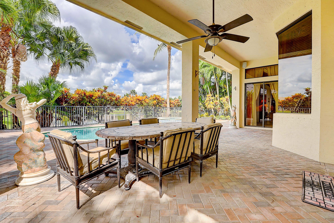
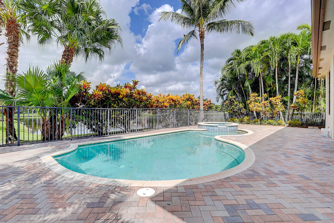
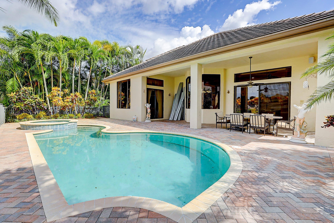
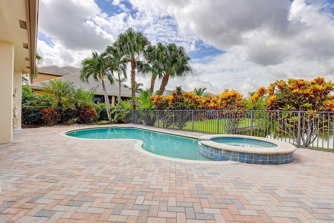
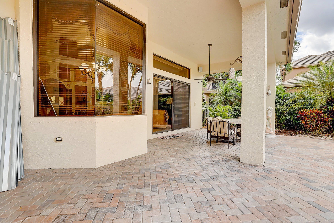
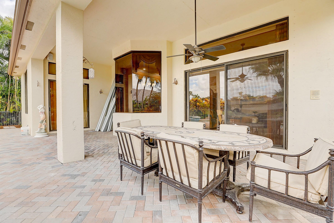
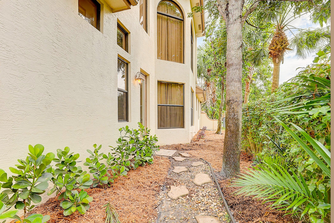
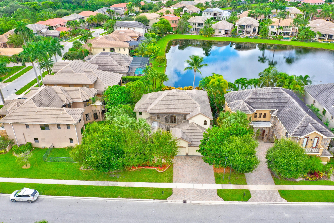
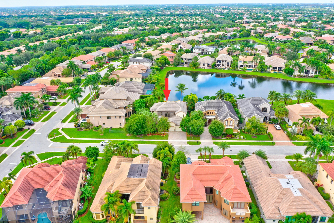
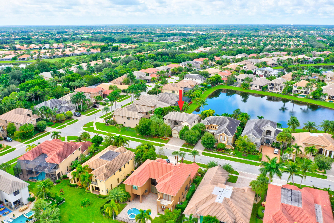
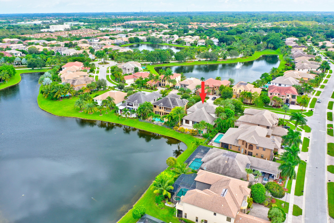
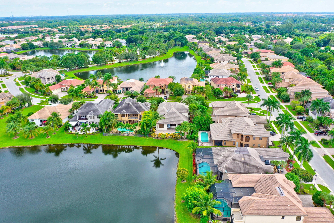
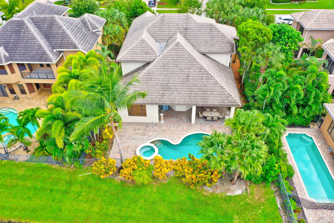
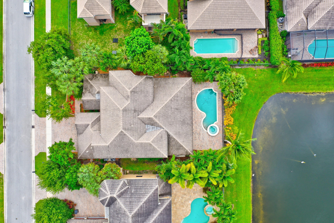
Gorgeous Lake front 5 bedrooms 5.5 bath home with brand new roof,, heated pool with raised spa. Panoramic views with tropical foliage Yard is fully fenced with covered lanai. Interior contains elegant floor to ceiling draperies, Venetian columns, tile floor, crown molding, large open family room, dining room granite kitchen, and large open loft. . First floor has 2 bedrooms 3.5 baths and upstairs has 3 bedrooms 2 baths. Large walk-in closets in upstairs rooms and two walk -in closets in master suite, Versailles offers a great family community with a fabulous clubhouse, exercise room, and community pool.
Disclaimer / Sources: MLS® local resources application developed and powered by Real Estate Webmasters - Neighborhood data provided by Onboard Informatics © 2024 - Mapping Technologies powered by Google Maps™
| Date | Details | Change |
|---|---|---|
| Status Changed from Price Change to Active | – | |
| Status Changed from Active to Price Change | – | |
| Price Reduced from $1,150,000 to $1,140,000 | $10,000 (0.87%) | |
| Status Changed from New to Active | – |
Property Listing Summary: Located in the subdivision, 3611 Collonade Dr, Wellington, FL is a Residential property for sale in Wellington, FL 33449, listed at $1,140,000. As of May 14, 2024 listing information about 3611 Collonade Dr, Wellington, FL indicates the property features 5 beds, 6 baths, and has approximately 3,732 square feet of living space, with a lot size of 0.20 acres, and was originally constructed in 2005. The current price per square foot is $305.
A comparable listing at 4367 Silver Glen Dr, Wellington, FL in Wellington is priced for sale at $895,000. Another comparable property, 11254 Regatta Lane, Wellington, FL is for sale at $1,400,000.
To schedule a private showing of MLS# RX-10967760 at 3611 Collonade Dr, Wellington, FL in , please contact your Wellington real estate agent at (561) 951-9301.