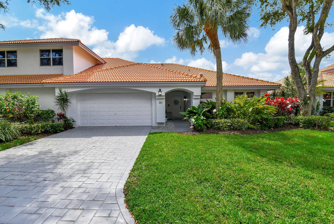
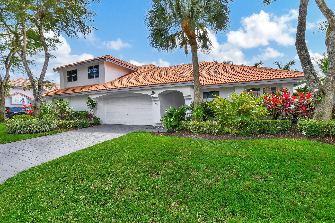
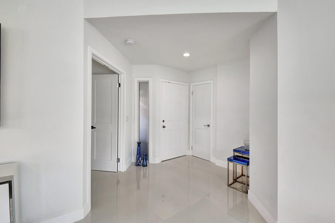
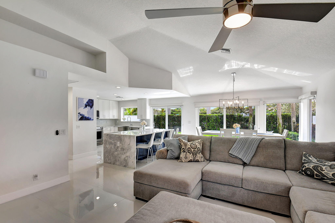
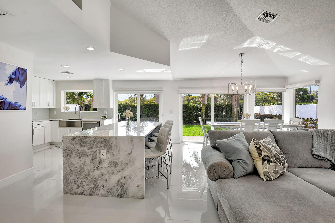
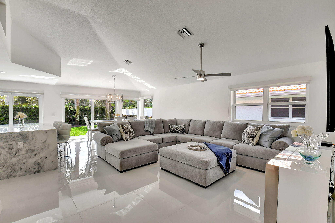
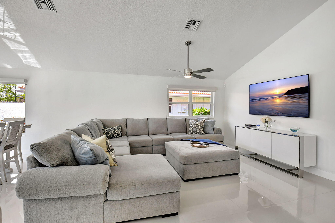
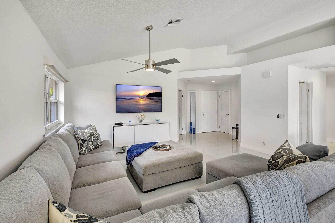
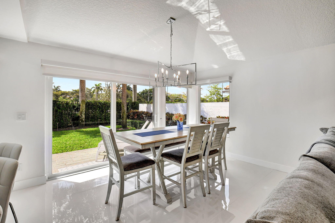
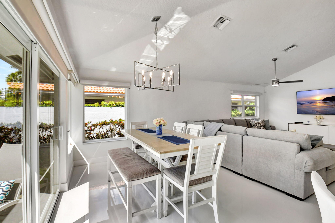
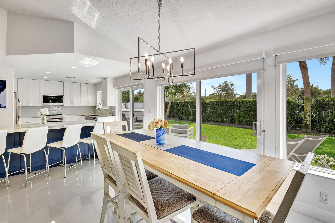
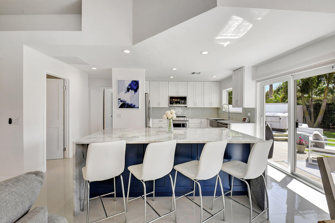
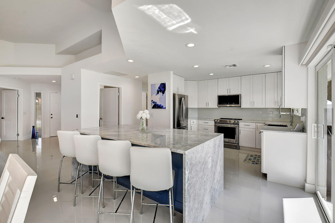
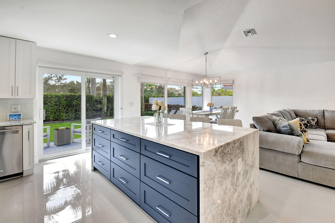
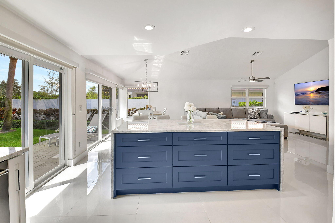
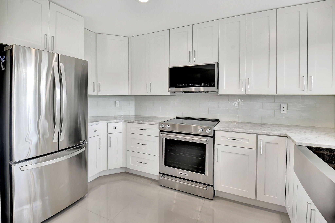
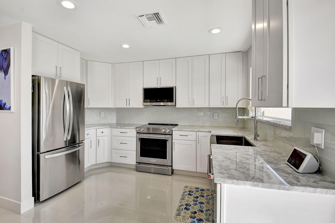
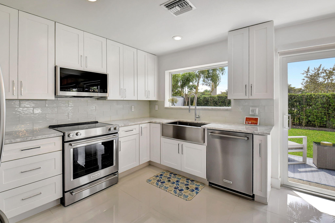
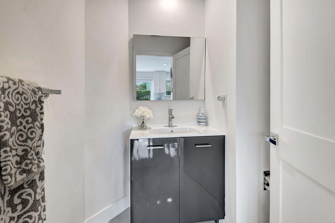
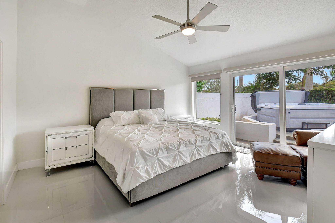
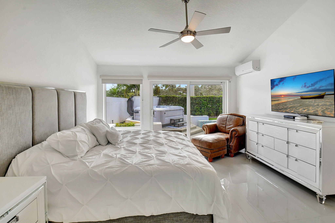
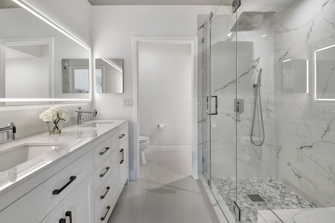
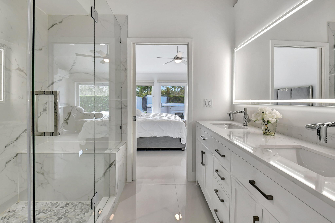
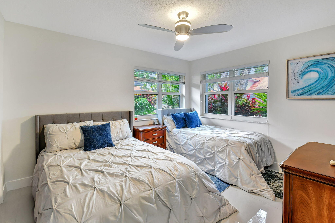
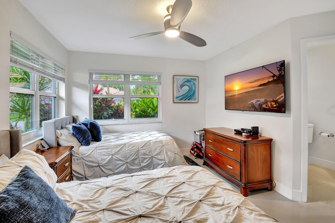
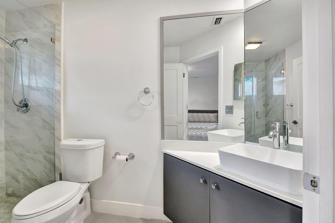
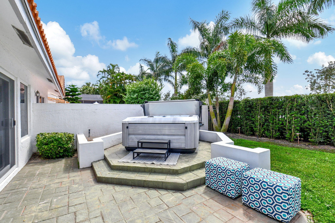
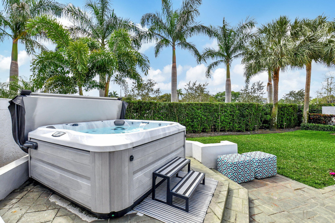
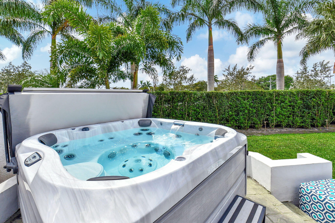
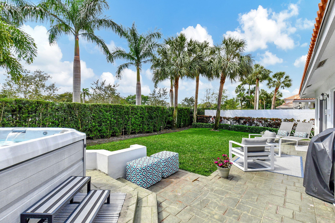
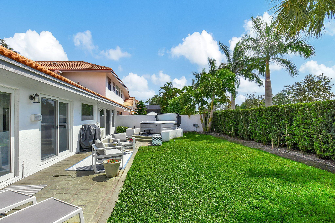
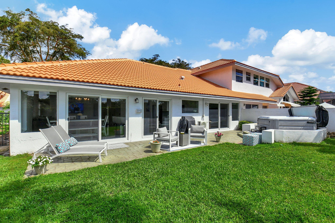
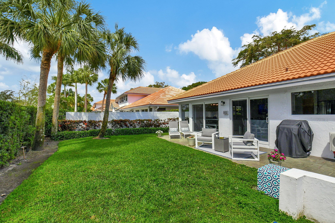
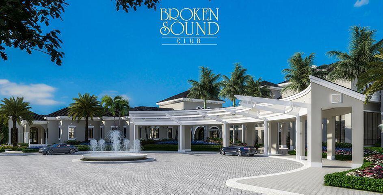
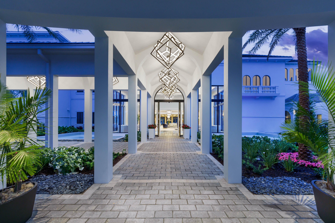
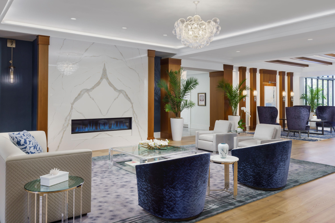
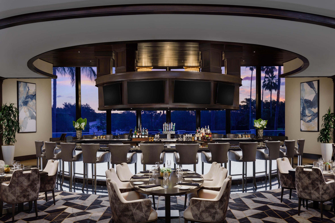
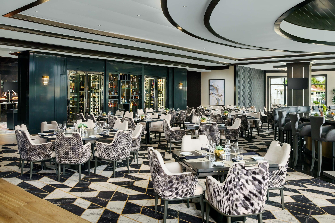
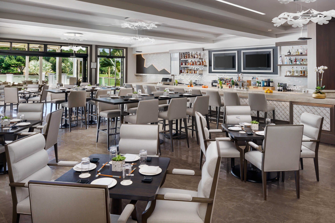
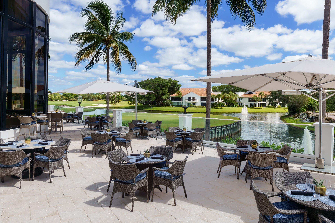
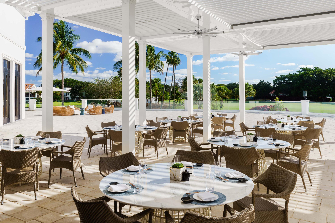
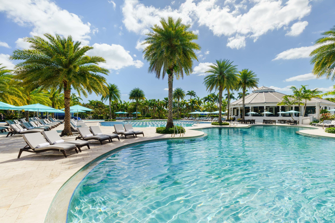
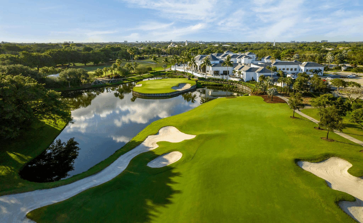
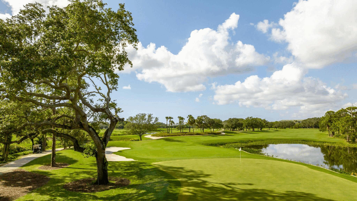
For those looking for a gated country club that provides a world of warmth, elegance, and exceptional hospitality Broken Sound is the place for you. Located in the stunning village of Cedar Cay, this renovated home with a modern aesthetic is move in ready with sleek porcelain floors, freshly painted white walls, vaulted ceilings and impact windows and doors. Entertain guests & family around the large center waterfall island while you prepare meals in the open kitchen with marble counters, white cabinets and stainless appliances. Plenty of space can be found in the primary bedroom with vaulted ceilings, direct patio access and walk in closet. The primary bathroom has been decorated with quartz counters, a frameless shower and light touch mirror. Relax and unwind from a long day ofgolf or tennis in the new jacuzzi on the back patio while your pets run free on the manicured grass. Roof was replaced in 2018 Entire home renovated and windows replaced less than a year ago. New Tesla charging outlet in garage New Epoxy garage floor
Disclaimer / Sources: MLS® local resources application developed and powered by Real Estate Webmasters - Neighborhood data provided by Onboard Informatics © 2024 - Mapping Technologies powered by Google Maps™
| Date | Details | Change |
|---|---|---|
| Status Changed from New to Active | – |
Property Listing Summary: Located in the subdivision, 2144 Nw 52nd St, Boca Raton, FL is a Residential property for sale in Boca Raton, FL 33496, listed at $549,000. As of May 21, 2024 listing information about 2144 Nw 52nd St, Boca Raton, FL indicates the property features 2 beds, 3 baths, and has approximately 1,527 square feet of living space, with a lot size of 0.11 acres, and was originally constructed in 1988. The current price per square foot is $360.
A comparable listing at 8934 Windtree St #b, Boca Raton, FL in Boca Raton is priced for sale at $439,900. Another comparable property, 8934 Windtree St #b, Boca Raton, FL is for sale at $439,900.
To schedule a private showing of MLS# RX-10968402 at 2144 Nw 52nd St, Boca Raton, FL in , please contact your Boca Raton real estate agent at (561) 951-9301.