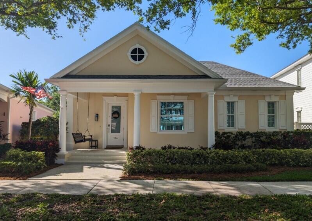
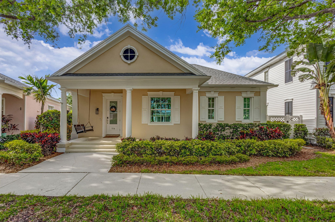
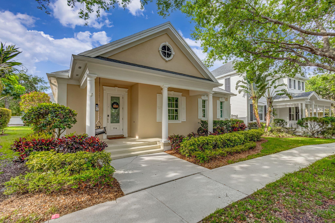
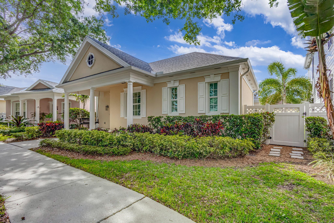
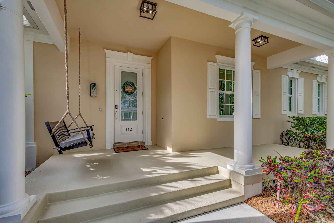
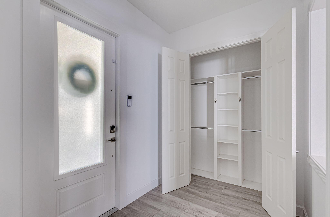
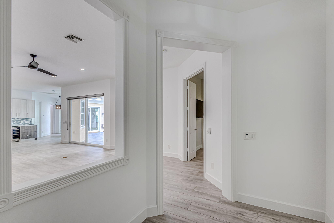
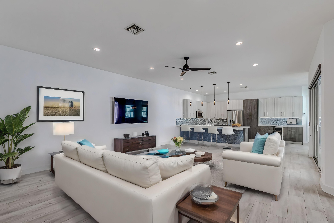
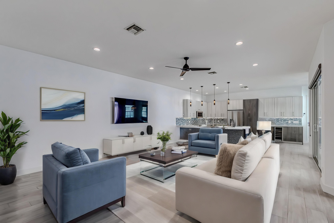
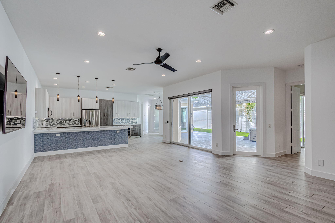

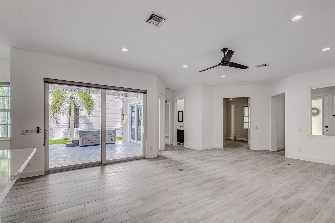
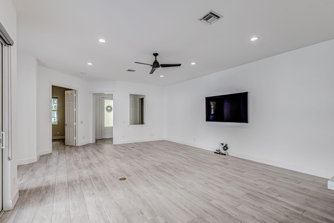
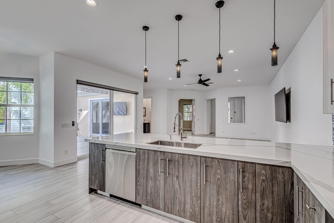
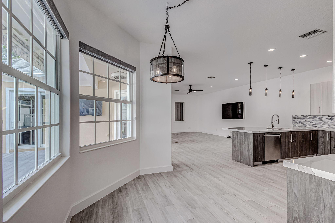
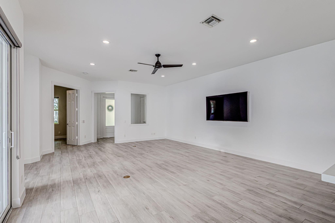
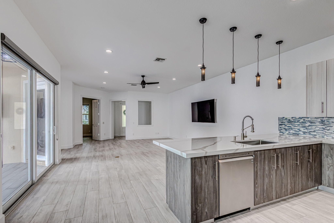
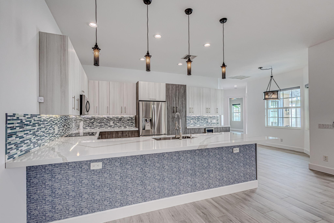
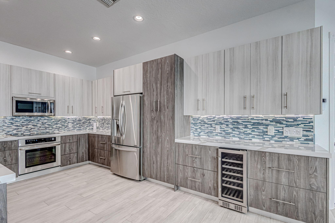
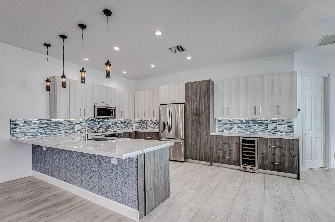

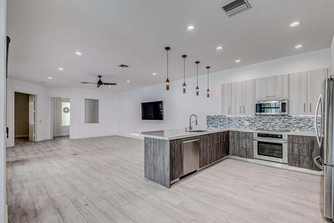
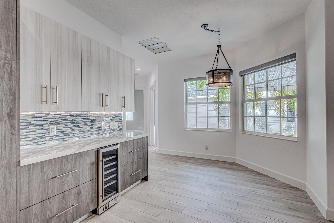
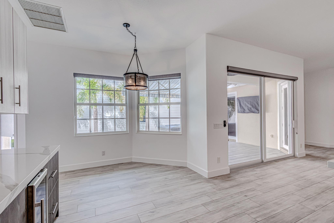
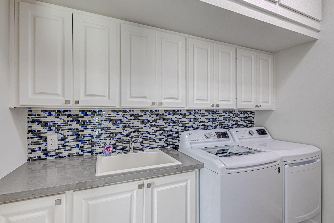
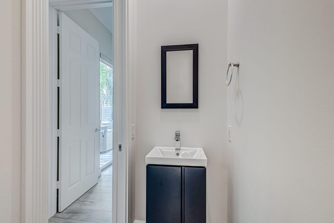
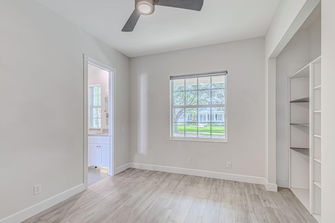
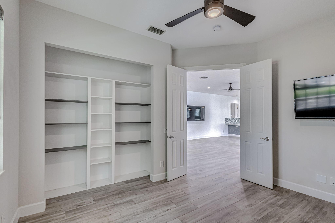
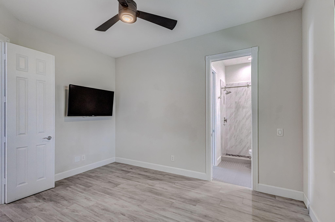
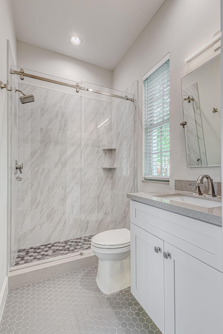
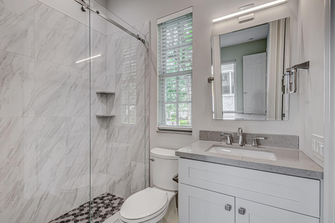
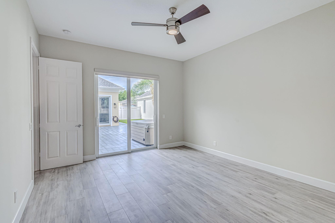
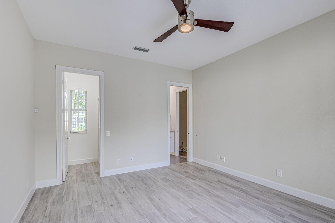
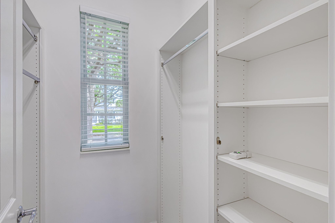
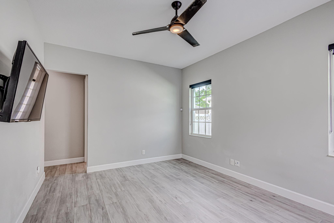
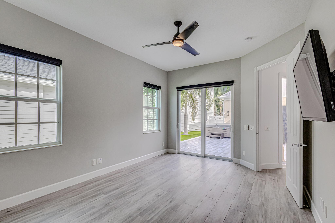
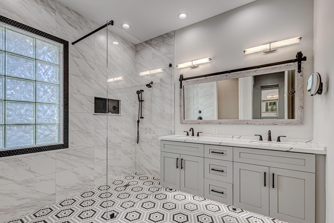
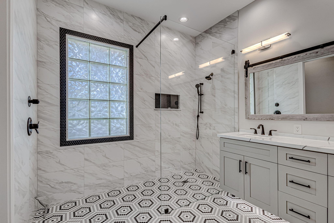
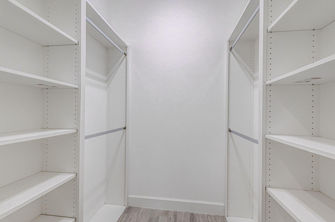
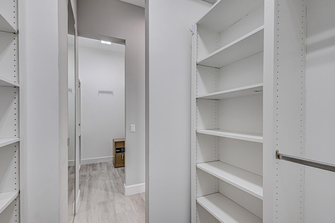
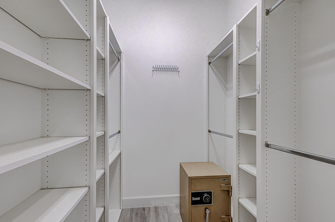
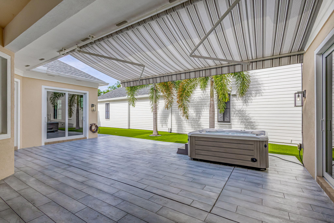
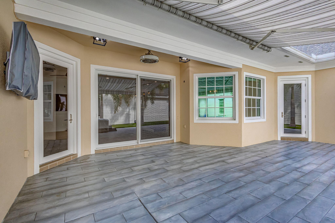
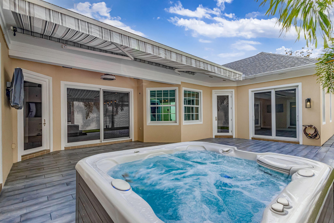
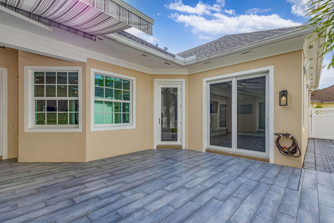
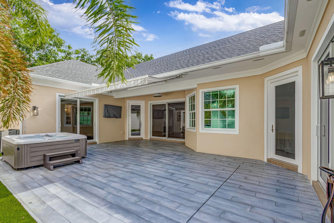
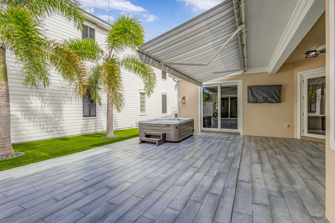
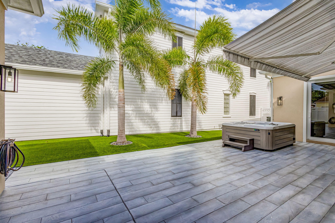
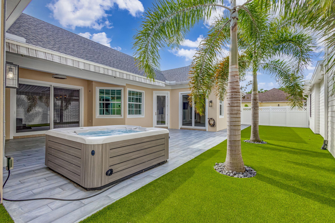
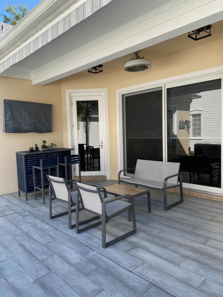
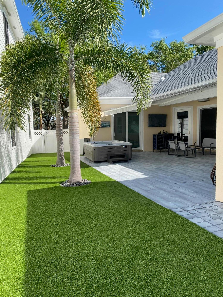
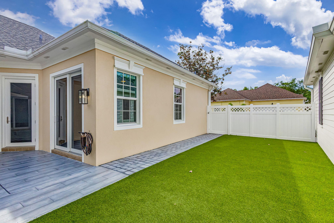
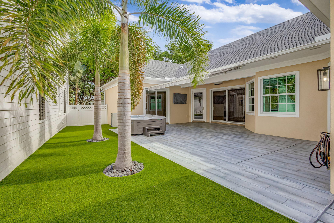
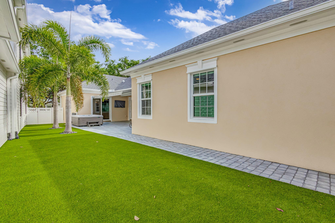
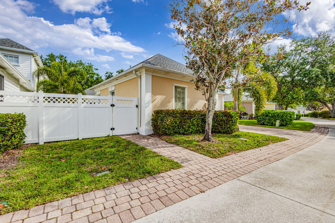
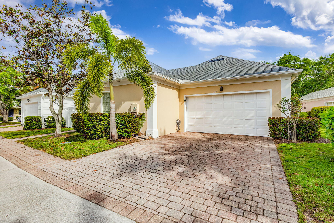
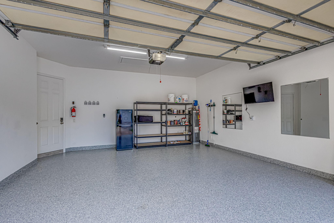
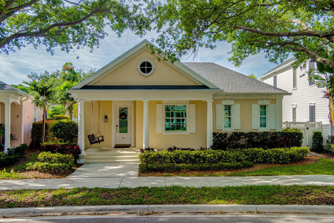
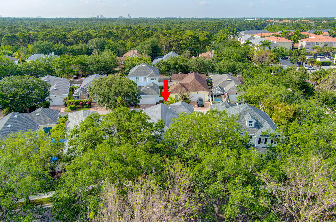
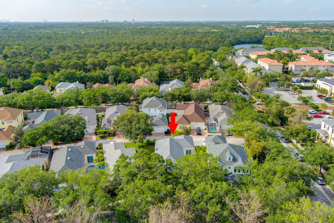
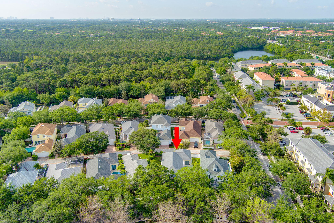
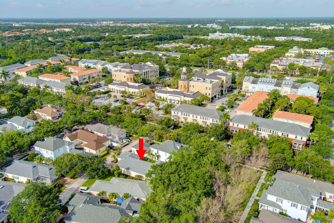
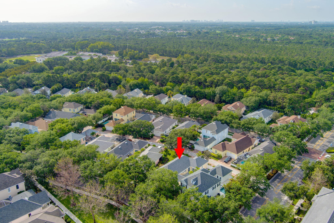
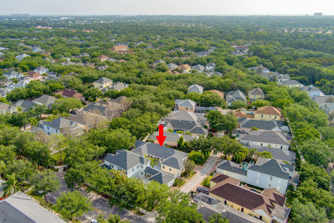
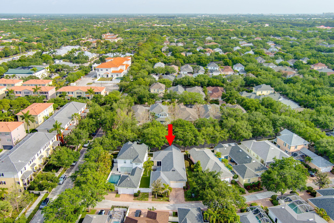
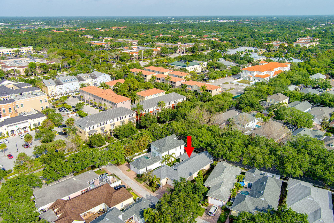
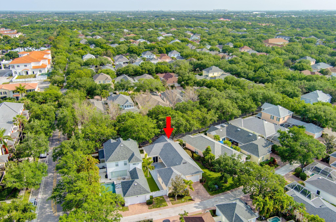
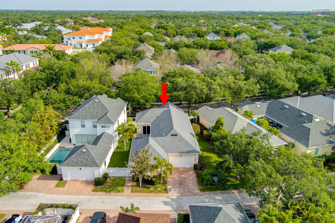
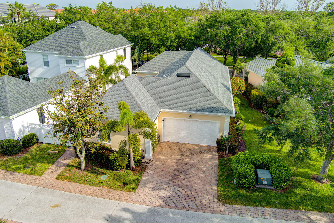
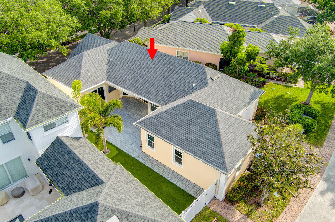
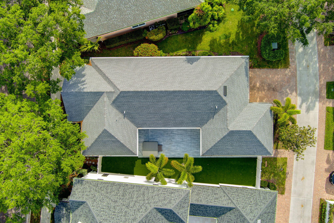
Now available, Totally renovated with a contemporary flair, this 3 bedroom 2 1/2 bath home on lovely Sycamore Dr with its park like setting. One of the only models with a guest powder room. With a fully split floor plan, the master bedroom has a huge en suite bathroom with separate water closet, dual sinks, curb less walk in shower, linen closet and two walk in closets. This home has a very desirable open floor plan. All the windows, doors and sliders are hurricane impact glass installed in 2022. New roof, gutters and leaf guards also installed in 2022. The home is freshly painted, and the landscaping maintained by HOA. Exterior of house was just totally painted by HOA. The yard is fully fenced in with all artificial turf a Hot Tub, TV and a huge remote-control awning. The two car garageis air conditioned with a custom polyaspartic floor coating. The community has two heated pools, two new playgrounds and two community club houses. This home must be seen, too many upgrades to list.
Disclaimer / Sources: MLS® local resources application developed and powered by Real Estate Webmasters - Neighborhood data provided by Onboard Informatics © 2024 - Mapping Technologies powered by Google Maps™
| Date | Details | Change |
|---|---|---|
| Status Changed from Coming Soon to Active | – |
Property Listing Summary: Located in the subdivision, 114 Sycamore Dr, Jupiter, FL is a Residential property for sale in Jupiter, FL 33458, listed at $1,199,000. As of May 28, 2024 listing information about 114 Sycamore Dr, Jupiter, FL indicates the property features 3 beds, 3 baths, and has approximately 2,008 square feet of living space, with a lot size of 0.13 acres, and was originally constructed in 2001. The current price per square foot is $597.
A comparable listing at 19075 Talon Way, Jupiter, FL in Jupiter is priced for sale at $1,195,000. Another comparable property, 6984 Cypress Cove Cir, Jupiter, FL is for sale at $1,199,000.
To schedule a private showing of MLS# RX-10969010 at 114 Sycamore Dr, Jupiter, FL in , please contact your Jupiter real estate agent at (561) 951-9301.