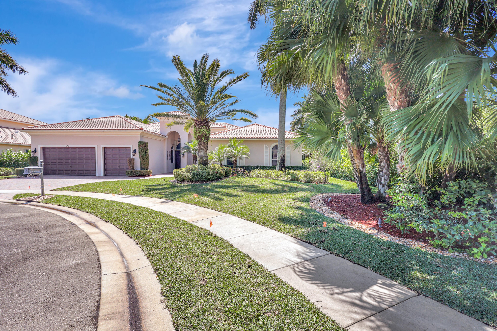

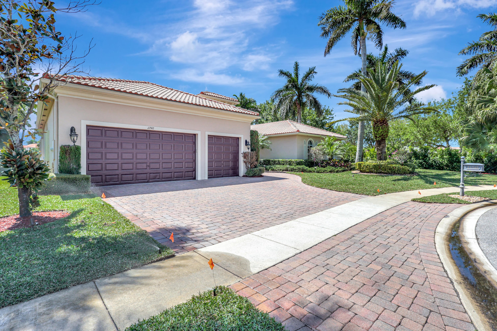
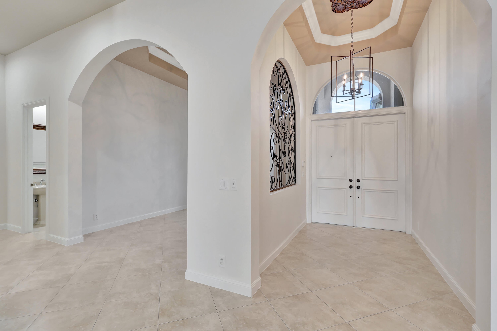
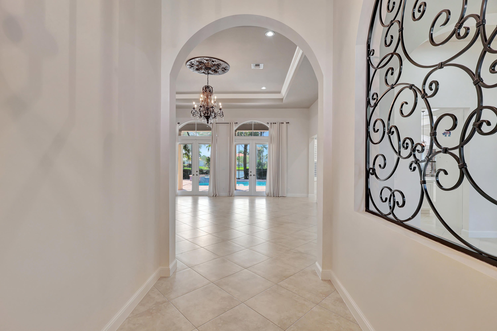
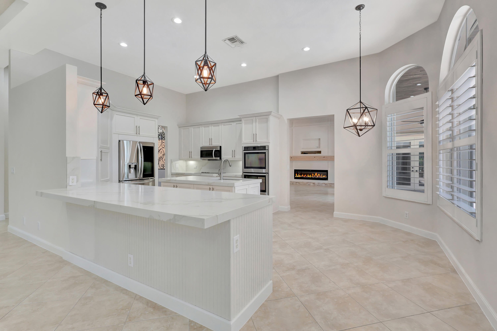



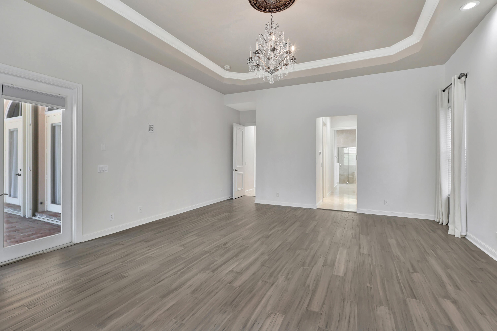
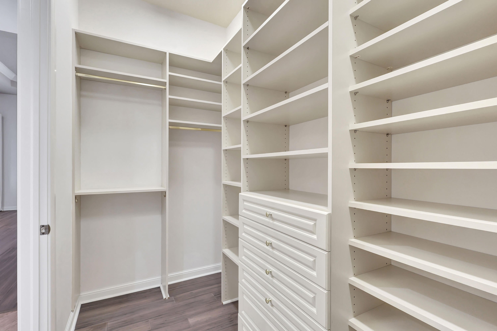

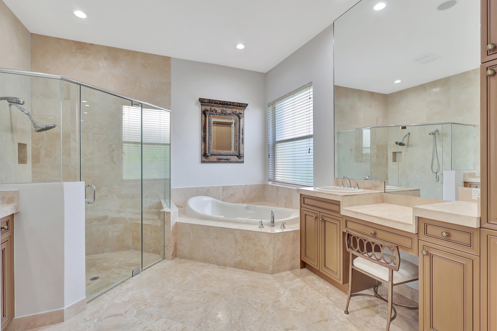
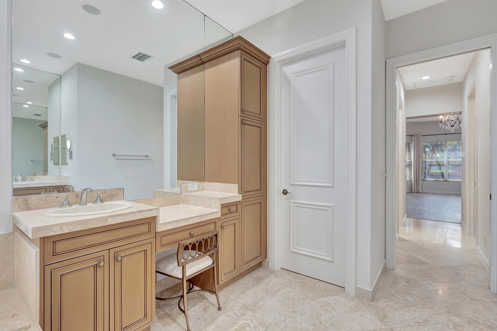
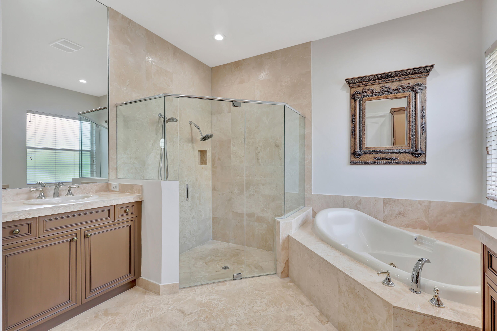
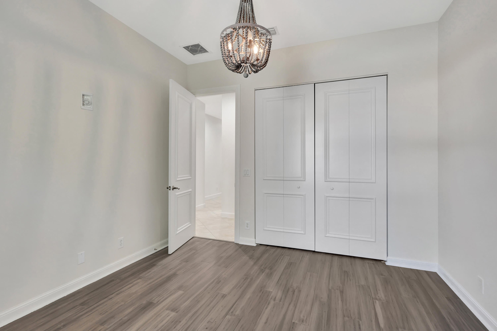
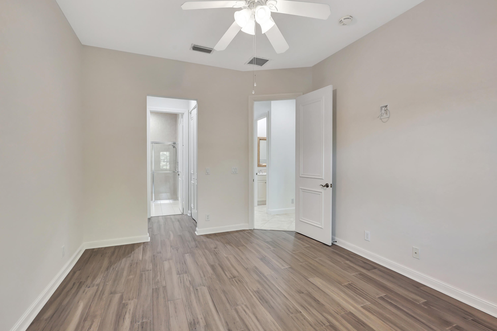

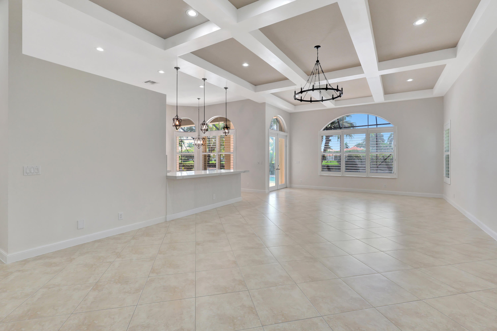

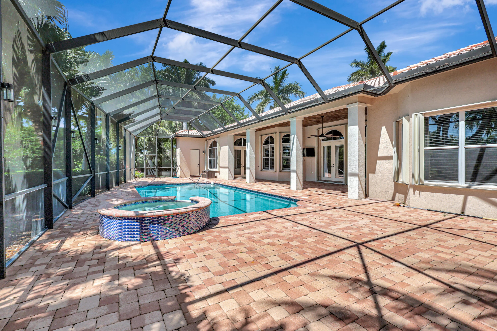
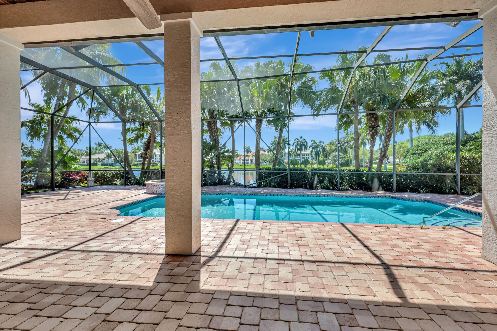

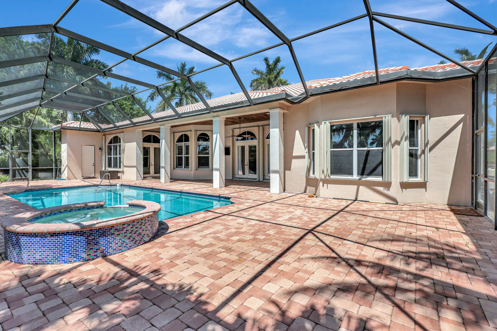
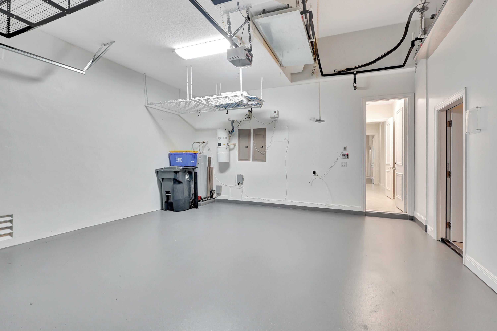

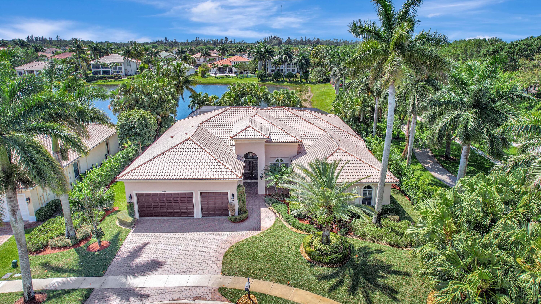
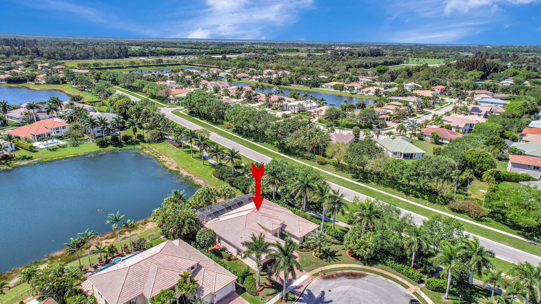
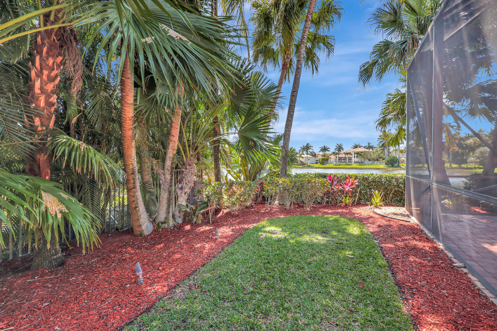
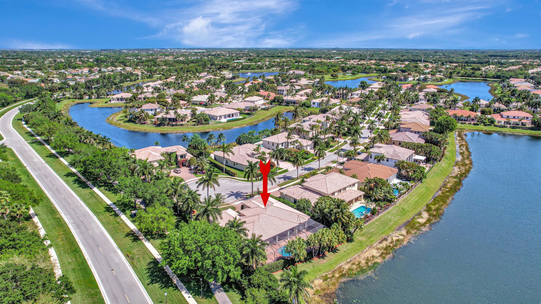
STOP looking at Homes. This is your dream home,. Resort style gated community stunning 5 bedroom pool home on the end of the cul-de-sac. Freshly painted throughout. Plantation shutters, coffererd ceilings, stone fireplace and upgraded lighting fixtures Panoramic views will make you want to be home. Extra large family room. Beautiful updated kitchen with Cambria Quartz countertops, raised panel cabinets with brushed gold hardware, walk in pantry, stainless appliances include double ovens, microwave and french door refrigerator. The Isles location is one of the most convenient locations for schools, shopping and polo.
Disclaimer / Sources: MLS® local resources application developed and powered by Real Estate Webmasters - Neighborhood data provided by Onboard Informatics © 2024 - Mapping Technologies powered by Google Maps™
| Date | Details | Change | |
|---|---|---|---|
| Price Reduced from $1,588,000 to $1,580,000 | $8,000 (0.50%) | ||
| Price Reduced from $1,590,000 to $1,588,000 | $2,000 (0.13%) | ||
| Price Increased from $1,585,000 to $1,590,000 | $5,000 (0.32%) | ||
| Status Changed from Active to Price Change | – | ||
| Price Reduced from $1,590,000 to $1,585,000 | $5,000 (0.31%) | ||
| Show More (4) | |||
| Status Changed from Price Change to Active | – | ||
| Price Increased from $1,585,000 to $1,590,000 | $5,000 (0.32%) | ||
| Status Changed from New to Price Change | – | ||
| Price Reduced from $1,590,000 to $1,585,000 | $5,000 (0.31%) | ||
Property Listing Summary: Located in the subdivision, 11742 Sunrise View Lane, Wellington, FL is a Residential property for sale in Wellington, FL 33449, listed at $1,580,000. As of May 18, 2024 listing information about 11742 Sunrise View Lane, Wellington, FL indicates the property features 5 beds, 6 baths, and has approximately 4,022 square feet of living space, with a lot size of 0.00 acres, and was originally constructed in 2003. The current price per square foot is $393.
A comparable listing at 10569 Versailles Blvd, Wellington, FL in Wellington is priced for sale at $1,899,000. Another comparable property, 10569 Versailles Blvd, Wellington, FL is for sale at $1,899,000.
To schedule a private showing of MLS# RX-10970220 at 11742 Sunrise View Lane, Wellington, FL in , please contact your Wellington real estate agent at (561) 951-9301.