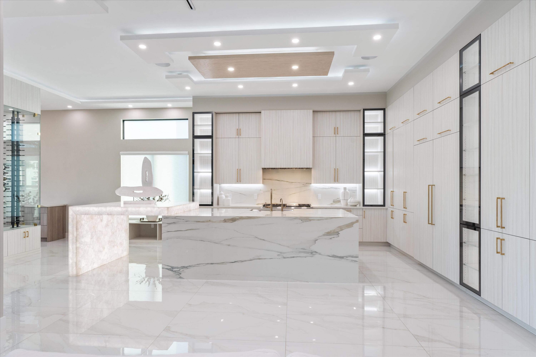
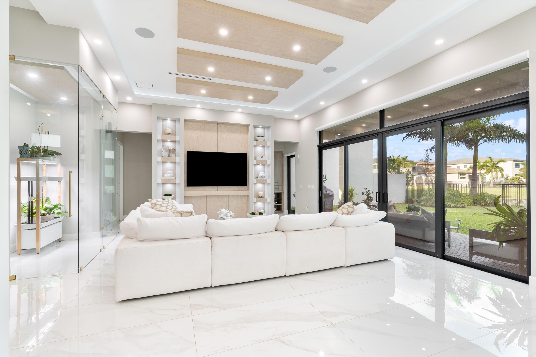
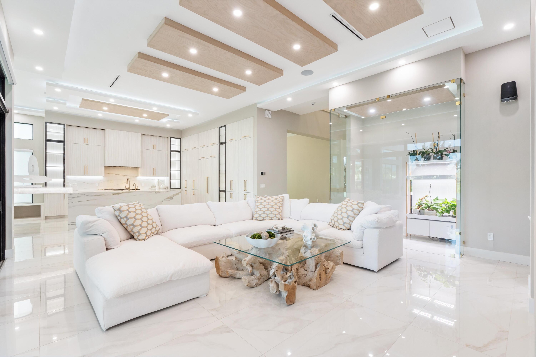
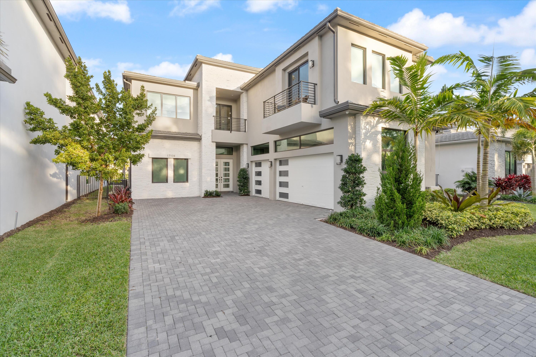









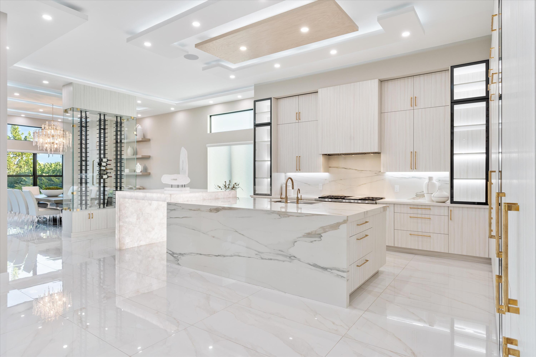

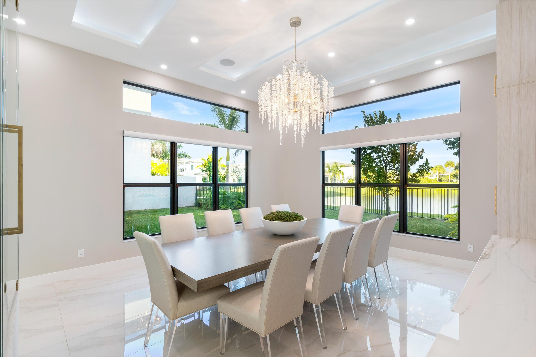



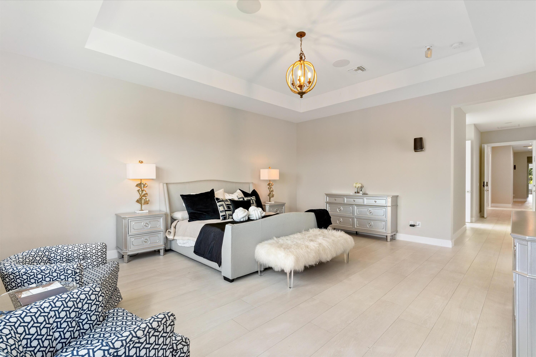
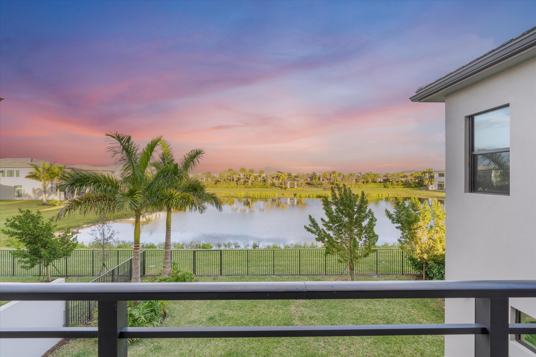

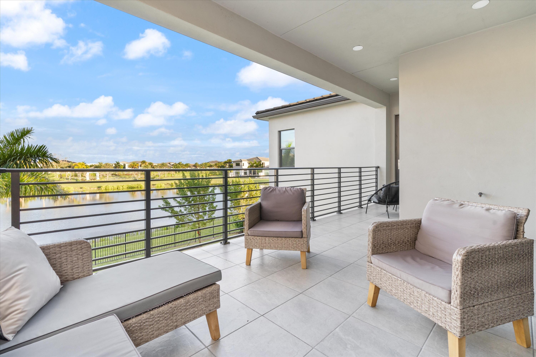



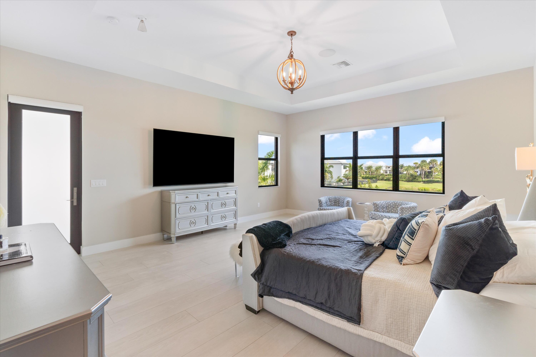




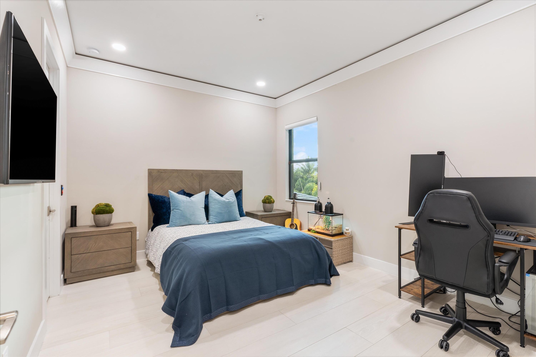




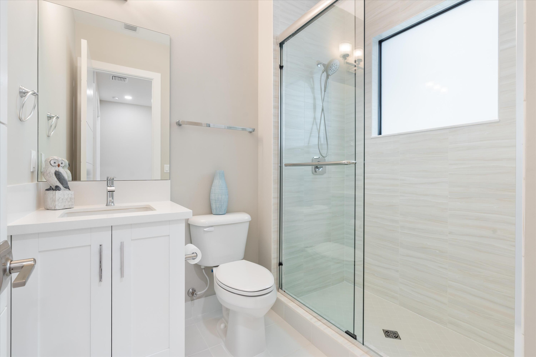



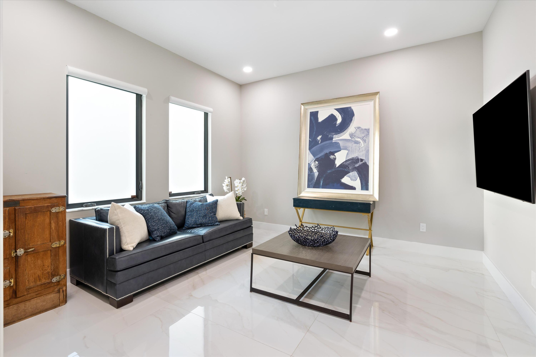







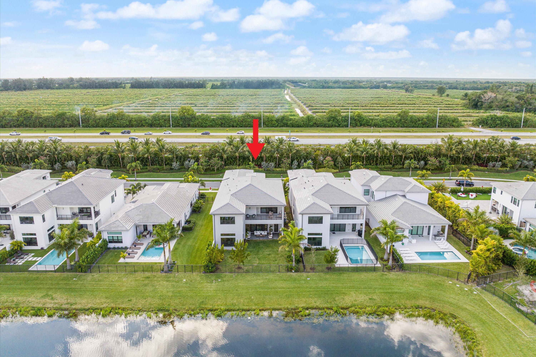



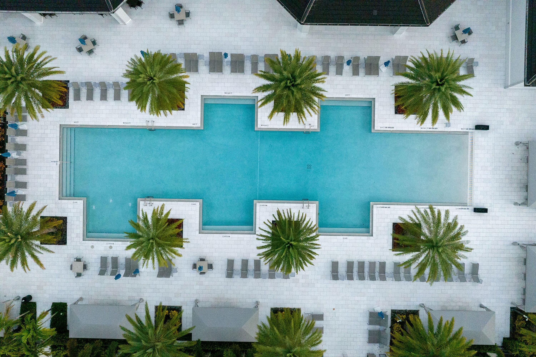











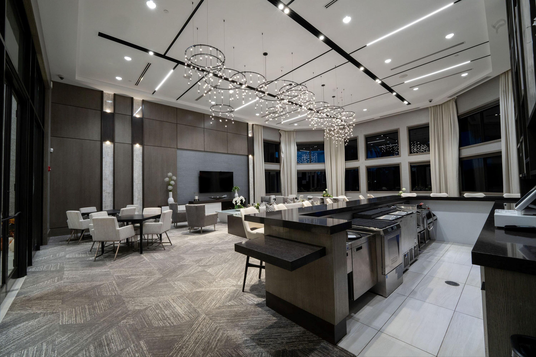


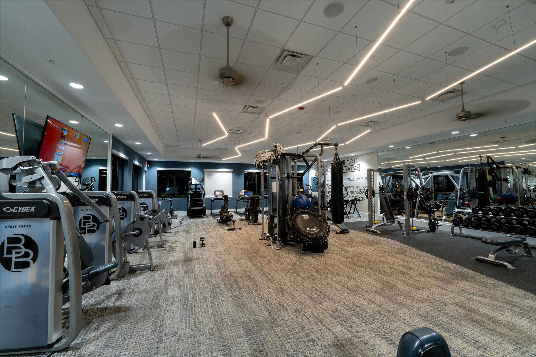





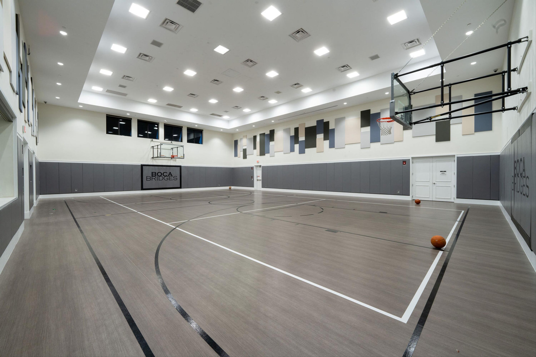
Love Where You Live! A magical experience of light, glass and mirrors in the contemporary Palma estate home. 6 bedrooms, 7 baths, office space and a separate loft plus an expansive backyard overlooking the lake. The open floorplan creates an elegant and sophisticated living space. Beautifully upgraded kitchen with Sub-Zero and Wolf appliances, porcelain countertops, and Cristallo Quartzite Island make cooking a dream. The living space flows to the outside patio for entertaining friends and family in style. The gracious upstairs owner's suite is enhanced by a large balcony with a lake view. The Boca Bridges Club house offers a large pool, spa, splash area, dining, cabanas, tennis & pickleball. Enjoy an exceptional lifestyle for all.
Disclaimer / Sources: MLS® local resources application developed and powered by Real Estate Webmasters - Neighborhood data provided by Onboard Informatics © 2024 - Mapping Technologies powered by Google Maps™
| Date | Details | Change |
|---|---|---|
| Status Changed from Price Change to Pending | – | |
| Status Changed from Active to Price Change | – | |
| Price Reduced from $3,999,999 to $3,800,000 | $199,999 (5.00%) | |
| Status Changed from New to Active | – |
BRIDGES MIZNER PUD BRIDGES SOUTH PLAT FIVE
Compass Florida LLC
Property Listing Summary: Located in the subdivision, 17104 Cappuccino Way, Boca Raton, FL is a Residential property for sale in Boca Raton, FL 33496, listed at $3,800,000. As of May 11, 2024 listing information about 17104 Cappuccino Way, Boca Raton, FL indicates the property features 6 beds, 7 baths, and has approximately 5,782 square feet of living space, with a lot size of 0.20 acres, and was originally constructed in 2022. The current price per square foot is $657.
A comparable listing at 7303 Gateside Dr, Boca Raton, FL in Boca Raton is priced for sale at $3,250,000. Another comparable property, 17168 Northway Cir, Boca Raton, FL is for sale at $4,500,000.
To schedule a private showing of MLS# RX-10972905 at 17104 Cappuccino Way, Boca Raton, FL in , please contact your Boca Raton real estate agent at (561) 951-9301.