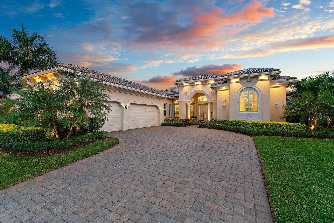
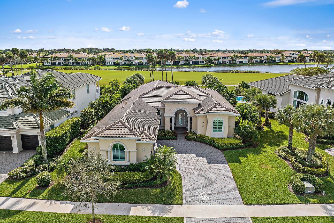
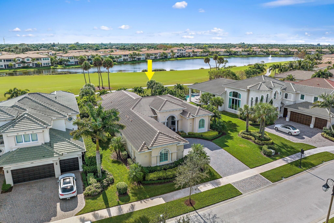
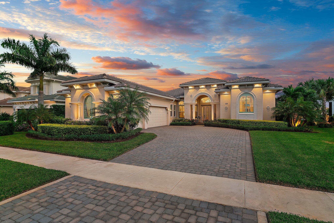
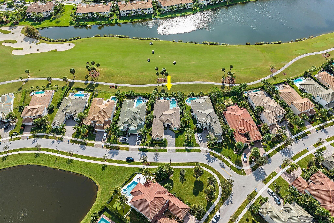
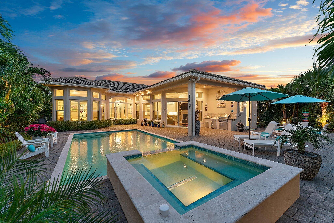

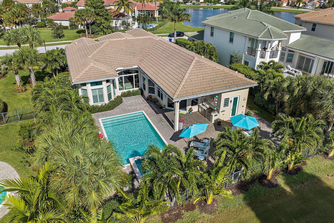
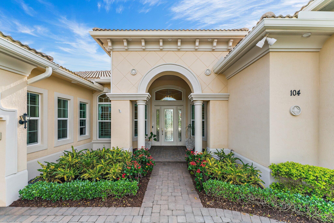
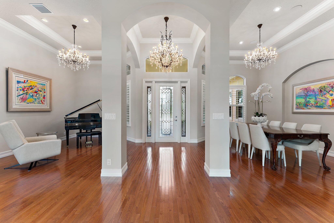
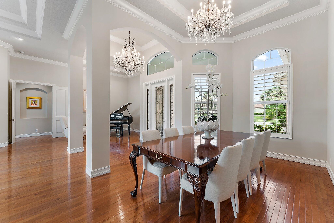
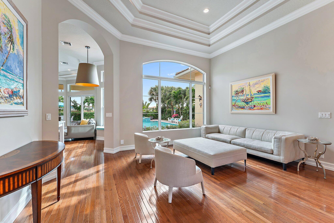
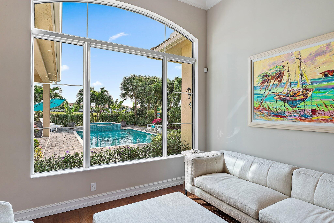
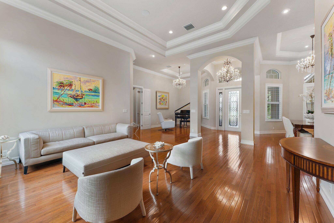
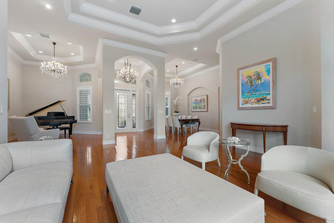
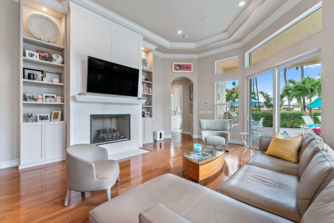
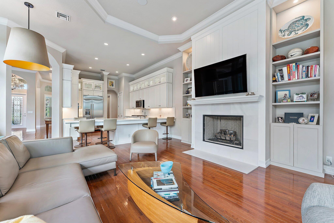
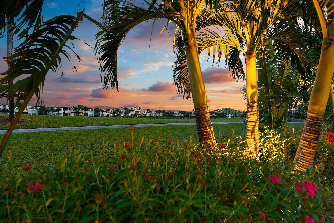
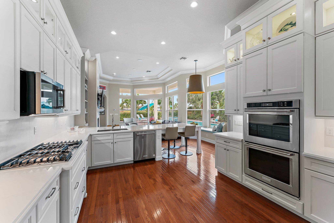
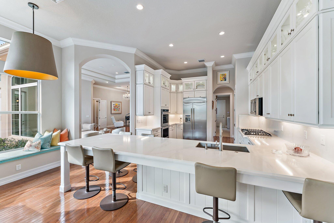
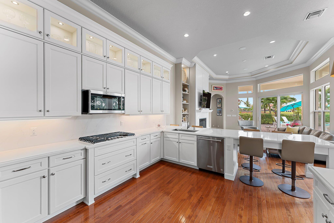
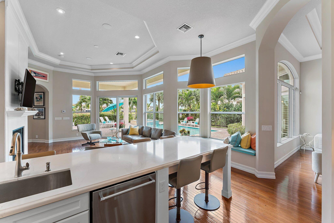
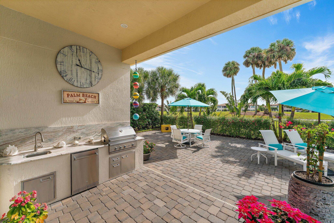
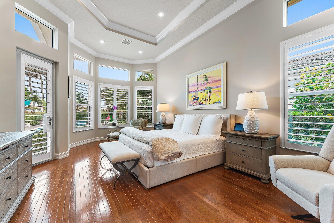
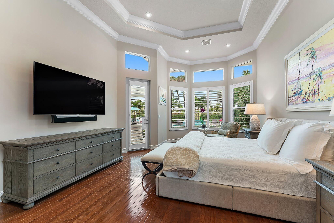
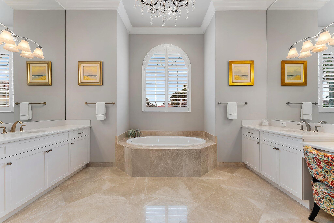
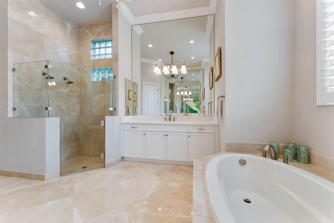
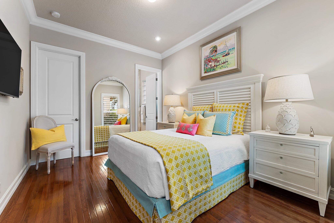
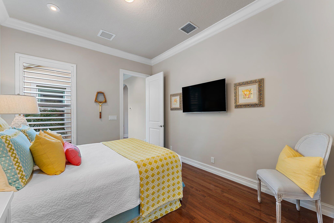
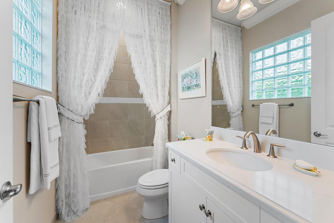
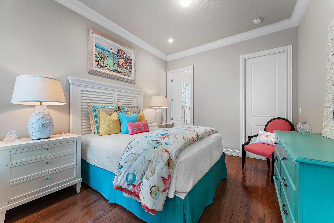
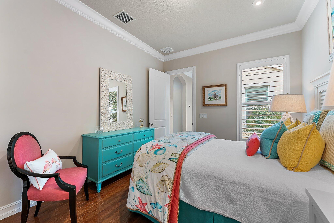
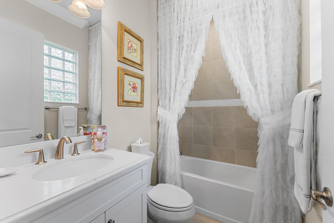
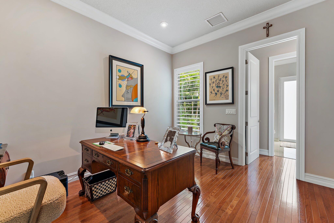
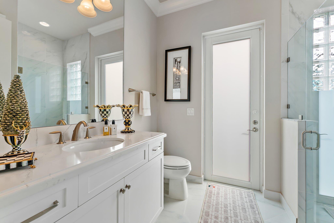
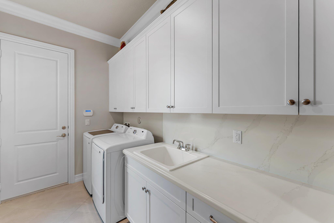
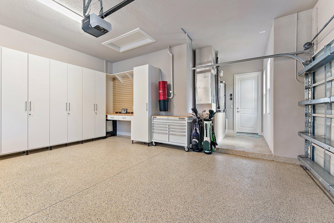
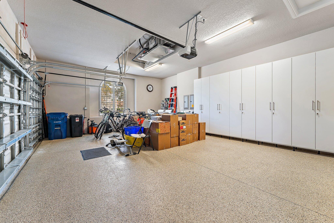
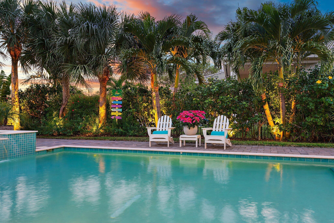
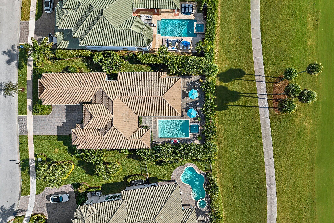
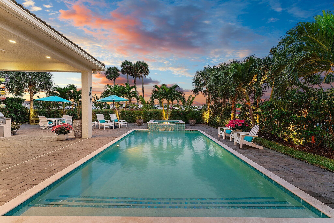
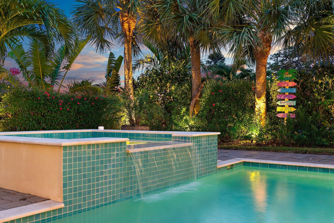
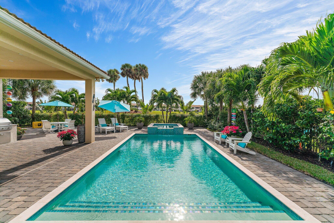
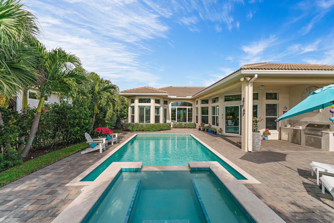
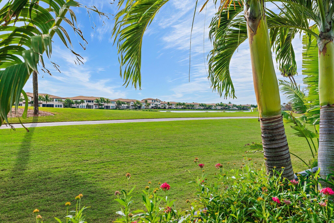
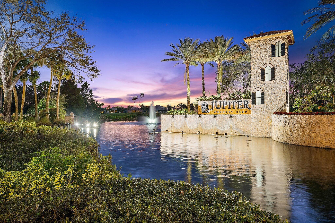
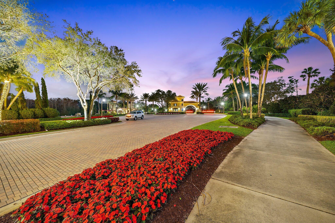
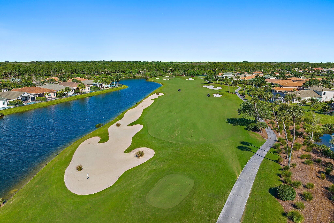
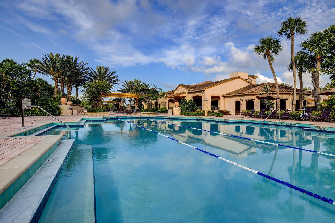
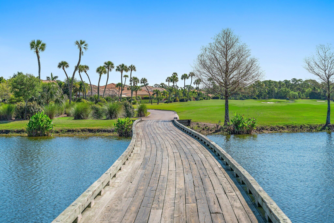
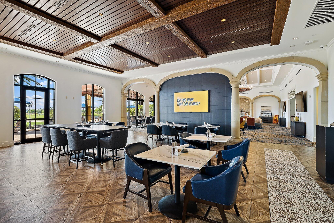
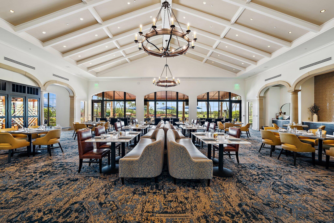
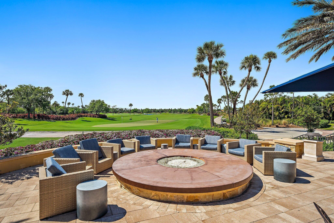
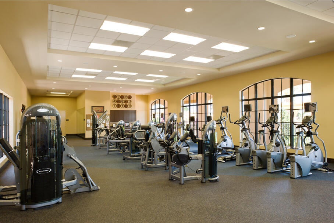
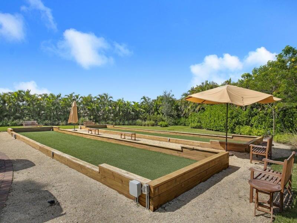
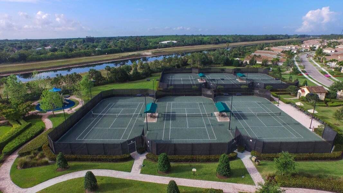
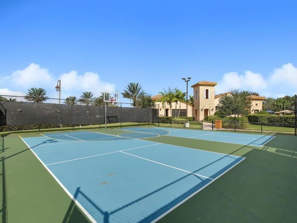
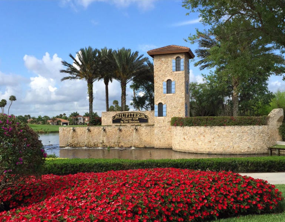
This house is 6 year old in the prestigious Jupiter Country Club! Built in 2018, this particular ''Castania'' model defines the term ''turnkey'' for the Buyer. The house model is the largest one level house in Jupiter Country Club and in the best area of JCC for a one level house. The house is offered with new high-end furniture. With a beautiful and open floor plan, the house is very bright, light and airy! Upon entering into the house, one immediately sees through a large picture window the very attractive outdoor area. This area includes a large 15' x 26' pool and 7'x7' spa with an enhanced waterfall. The back area of the house is adjacent to hole #8 of a Greg Norman signature Golf Course.The front of the house faces a large pond with a fountain and there are no houses on the other side of the street. The house has a Built in Security System + Remote Controlled Fireplace. Solid CBS Construction is Enhanced w/Injected Insulation to the 15' roofline The house has hardwood flooring, Impact windows/doors and energy efficient natural gas. The Owners Suite is spacious and private with dual closets and a separate shoe closet, a luxe bath and a private entry from seating area to the pool. Additional design elements include a neutral color palette, all solid core doors, coffered ceilings with 8 chandeliers and LED lighting. The formal living room with stunning picture window offers dramatic views and abundant natural light upon entry. This one-level house has 4 bedrooms and 4 bathrooms in which the two guest bedrooms have ensuite bathrooms. This model has a "split bedroom" style, with the large Master Bedroom Suite having its own "wing" with his/hers closets and a separate shoe closet. The hub of this flawlessly designed home is the kitchen and family room. This true 'Chef's' kitchen boasts custom wood cabinetry with top tier lighted glass and an expanded seating peninsula. Top of the line Kitchen Aid appliances and Quartz counters and backsplash add visual appeal and functionality to this culinary area. The family room with a fireplace and built in library creates a comfortable seating area. Surrounded by windows, the room opens to the picture-perfect outdoor lanai, pool area and full summer kitchen. The house has Impact windows and doors and natural gas. The very contemporary kitchen has an expanded peninsula-type quartz counter that can accommodate 6-8 chairs comfortably, and a host of attractive appliances. There are exceptionally beautiful hardwood floors throughout, with stunning marble floors in all bathrooms. The 26'x 15' salt water pool is among the largest in JCC and is enhanced by a 7'x7' Jacuzzi spa with waterfall. The house has a three-car garage with a large driveway. The premier southern exposure keeps the pool in the sunlight. Golf and lake views offer majestic serenity. Enjoy this Prime location within JCC, the serene Partisan enclave of 18 total homes. Enhanced by professional landscaping and night scaping, this property truly embodies the best of a healthy Florida lifestyle. Offering the perfect balance of luxurious interior living and serene outdoor comfort. The house is perfect for entertaining. Jupiter Country Club is North County's newest golf community and members enjoy national reciprocal privileges with the 'Invited' network of Clubs. The community is graced by lighted sidewalks throughout - great for walking. Close to best beaches. Other features include "A" rated schools, great shopping, great dining and closeness to PWI Int'l airport. See Photos and Documents for additional details on this home and JCC amenities. All of the furniture is new and everything has been delivered except the dining set which is expected around the end of May. In the meantime, three bridge tables are shown in the pictures to stimulate approximately a 140" table with 10 chairs. See photos to see the actuals pictures of the dining room set. Since buying the house, the owners have made the following improvements: 1. Added a whole house water filtration system. 2. Added an Instant Hot faucet to the kitchen sink counter. 3. Changed the two shower enclosures that had shower curtains to frameless glass encloses. 4. Added additional landscaping to an already good landscaping in the front and back areas. 5. Added three light Chandeliers. 6. Added pictures with good frames throughout the house. Pictures are either coastal or northwest scenery. Stocked house with tools, ladders and essentials. 7 Painted house including garage even though house did not need painting. 8. Thoughly cleaned house after house was painted. 9. Bought high quality indoor and outside furniture. Expenses are relatively low. The one-time social membership fee is $10,000. And the yearly social membership charge is very low. The Sway Restaurant offers good food in an attractive setting at relatively low prices. Lastly, the sellers are motivated and although the house is offered fully furnished, there is additional price flexibility if the buyer chooses not to purchase the furniture.
No nearby amenities could be found at this time.
Disclaimer / Sources: MLS® local resources application developed and powered by Real Estate Webmasters - Neighborhood data provided by Onboard Informatics © 2024 - Mapping Technologies powered by Google Maps™
| Date | Details | Change |
|---|---|---|
| Status Changed from New to Active | – |
Property Listing Summary: Located in the subdivision, 104 Partisan Ct, Jupiter, FL is a Residential property for sale in Jupiter, FL 33478, listed at $2,799,000. As of May 17, 2024 listing information about 104 Partisan Ct, Jupiter, FL indicates the property features 4 beds, 4 baths, and has approximately 3,003 square feet of living space, with a lot size of 0.27 acres, and was originally constructed in 2018. The current price per square foot is $932.
A comparable listing at 160 Partisan Ct, Jupiter, FL in Jupiter is priced for sale at $2,300,000. Another comparable property, 9086 N 166th Way N, Jupiter, FL is for sale at $2,200,000.
To schedule a private showing of MLS# RX-10974531 at 104 Partisan Ct, Jupiter, FL in , please contact your Jupiter real estate agent at (561) 951-9301.