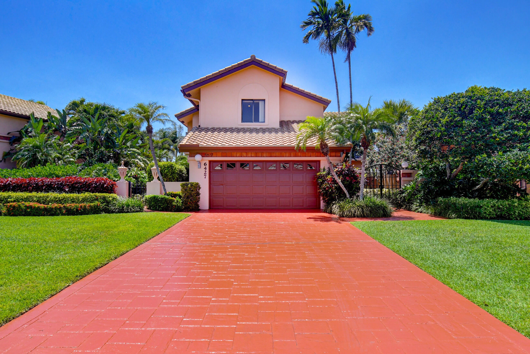






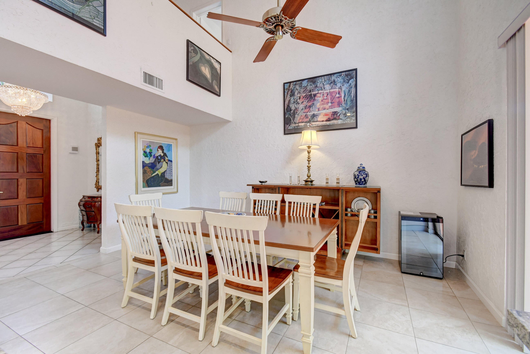

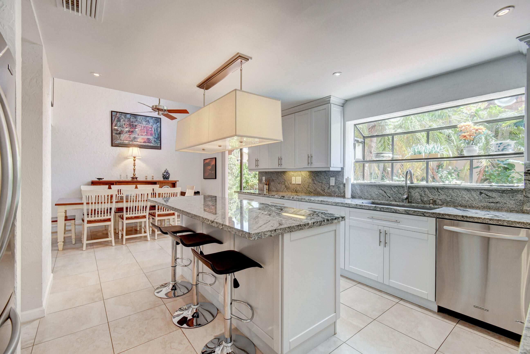
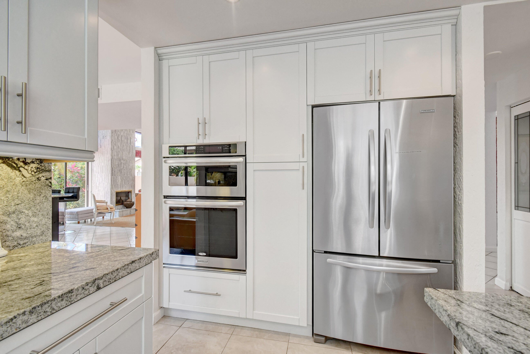
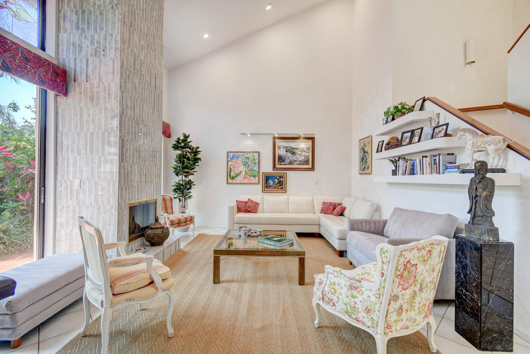




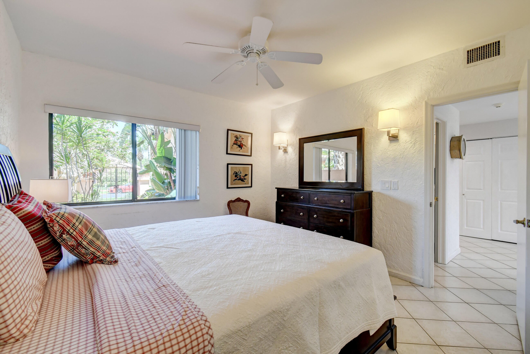

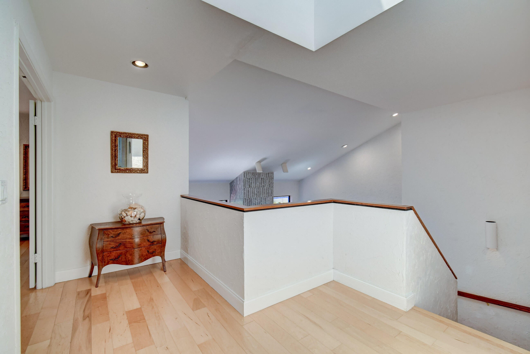
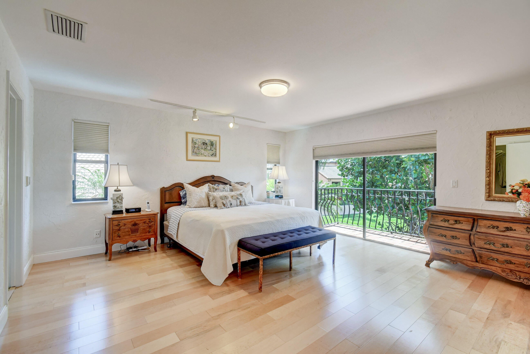


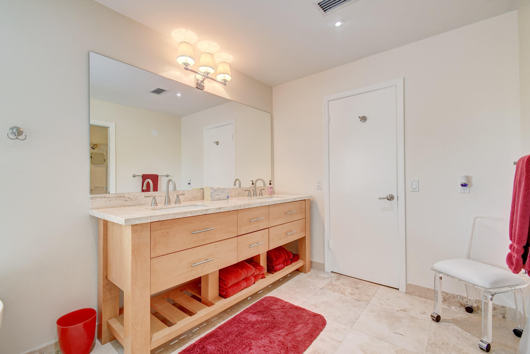
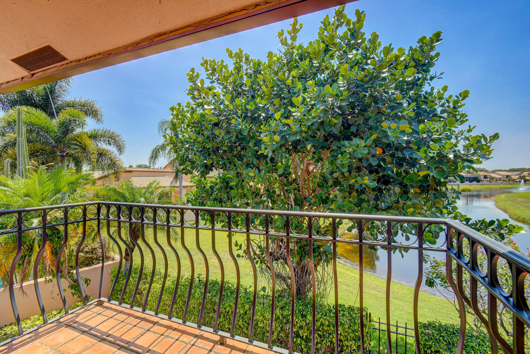
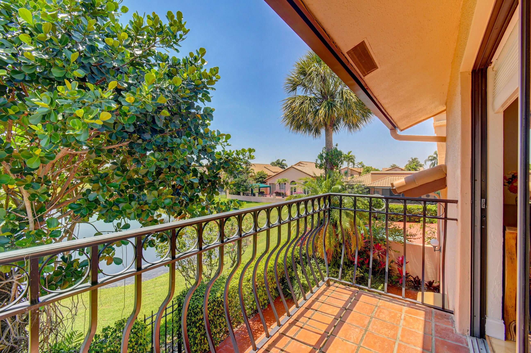


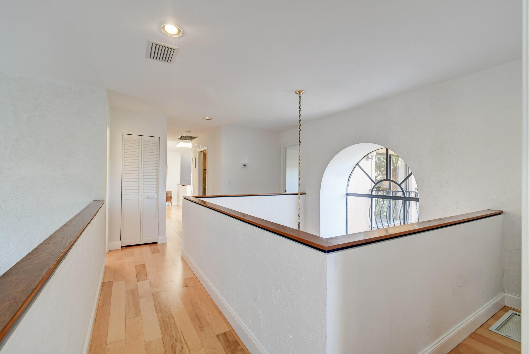
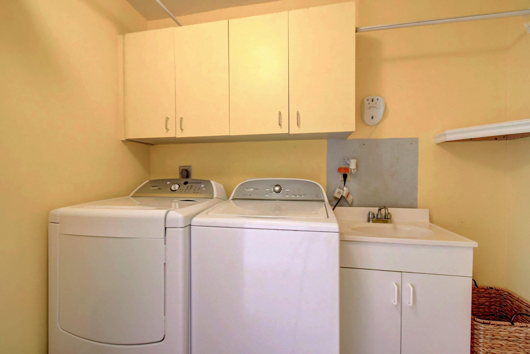

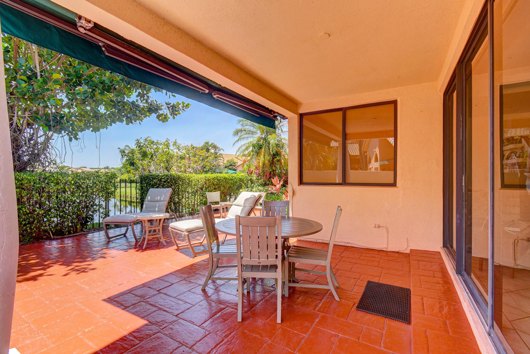
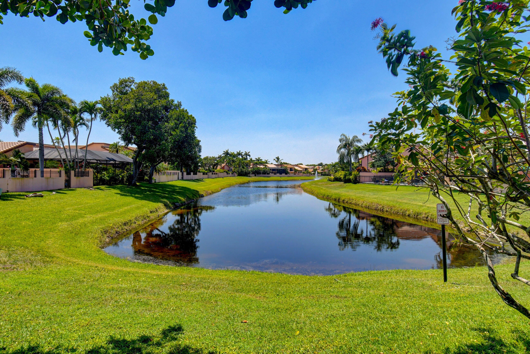

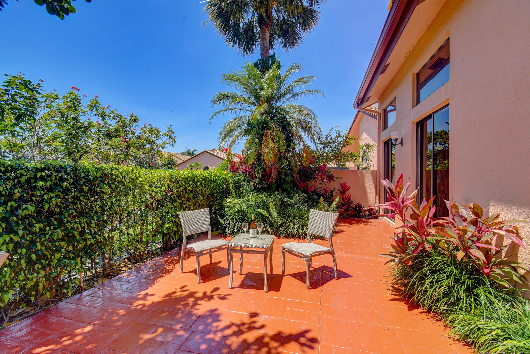

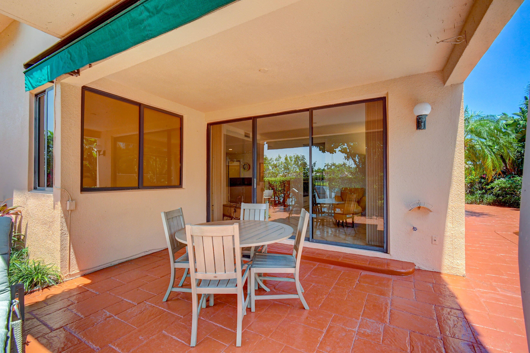
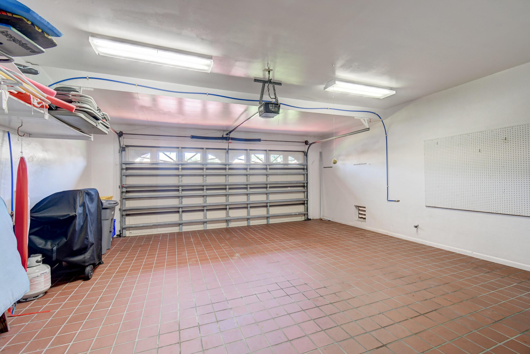
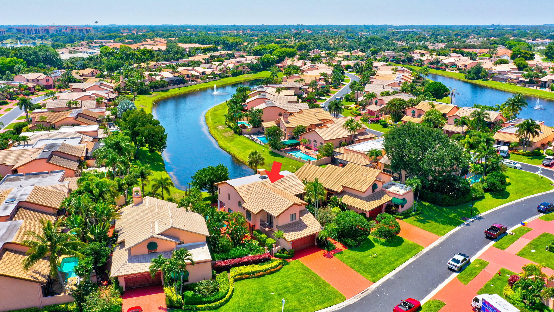

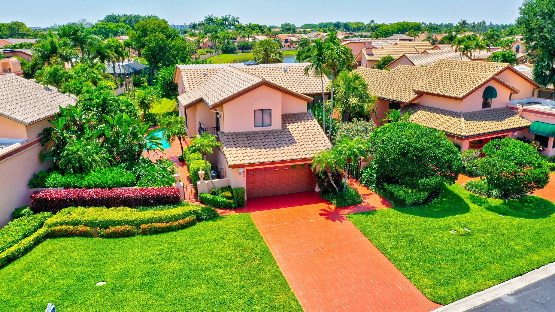


Welcome to the largest model home in Boca Pointe's Villa Flora, known as the ''Monte Carlo''. This impeccably maintained waterfront residence boasts four spacious bedrooms, including one on the first floor, each accompanied by its own walk-in closet, balcony and three full baths. Marvel at the stunning sunset lake views from the primary bedroom and the inviting tropical pool deck. Upon entering, you'll be greeted by an airy and luminous interior, featuring a fantastic patio and pool area, ideal for entertaining guests. Very bright living space, adorned with high ceilings and ample natural light, complemented by natural maple hardwood floors throughout the second floor. Recent updates, including a newer Roof (2022), 2 newer A/C units (2023), and a new pool pump (2024),ensure both comfort and convenience. With a newer sturdy roof and gated security, this home offers peace of mind in a prime central location. Benefit from the low HOA fee of $450 per month, which covers essential services such as grass mowing, landscaping, cable trash collection, and alarm maintenance and monitoring. With 24-hour manned and gated entrances, residents can enjoy safety and security around the clock. This pet-friendly community welcomes residents of all ages and boasts excellent schools, including Verde Elementary, Boca Raton Community Middle & High School. Plus, there's no mandatory membership required. Don't miss the opportunity to experience the epitome of Boca Pointe living. Schedule your showing today and make this Mediterranean masterpiece your own!
Disclaimer / Sources: MLS® local resources application developed and powered by Real Estate Webmasters - Neighborhood data provided by Onboard Informatics © 2024 - Mapping Technologies powered by Google Maps™
| Date | Details | Change |
|---|---|---|
| Status Changed from Active to Price Change | – | |
| Price Reduced from $975,000 to $960,000 | $15,000 (1.54%) | |
| Status Changed from New to Active | – | |
| Status Changed from Coming Soon to New | – |
Property Listing Summary: Located in the subdivision, 6427 Via Rosa, Boca Raton, FL is a Residential property for sale in Boca Raton, FL 33433, listed at $960,000. As of May 18, 2024 listing information about 6427 Via Rosa, Boca Raton, FL indicates the property features 4 beds, 3 baths, and has approximately 3,057 square feet of living space, with a lot size of 0.18 acres, and was originally constructed in 1985. The current price per square foot is $314.
A comparable listing at 23101 Via Stel, Boca Raton, FL in Boca Raton is priced for sale at $775,000. Another comparable property, 23101 Via Stel, Boca Raton, FL is for sale at $775,000.
To schedule a private showing of MLS# RX-10978965 at 6427 Via Rosa, Boca Raton, FL in , please contact your Boca Raton real estate agent at (561) 951-9301.