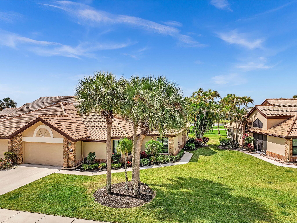


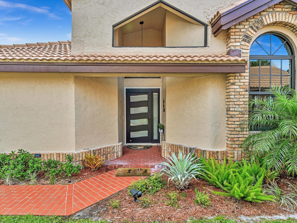
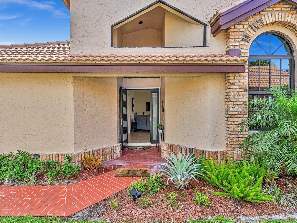

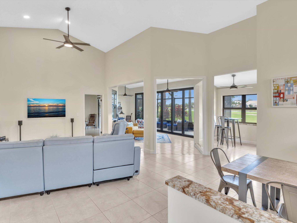

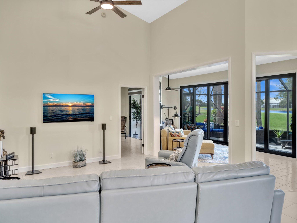
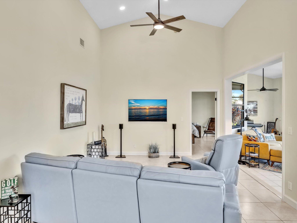
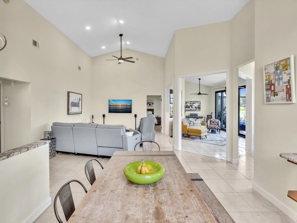


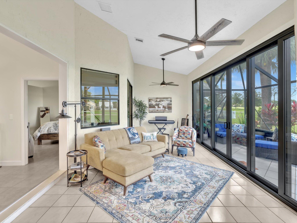
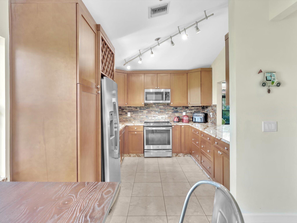

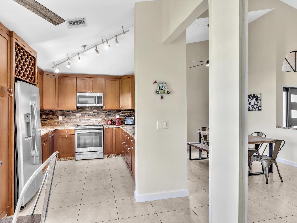
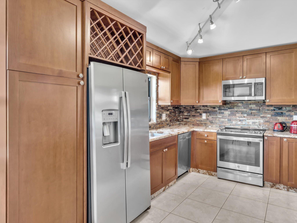
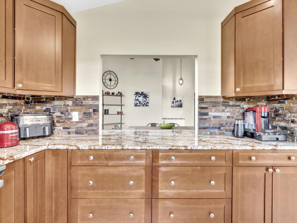
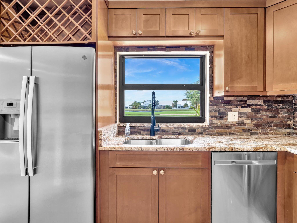
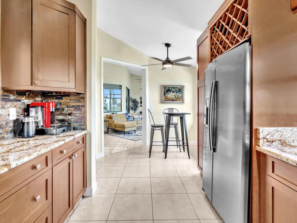


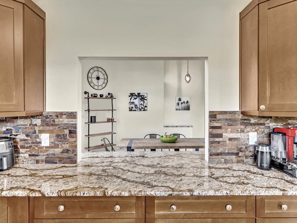
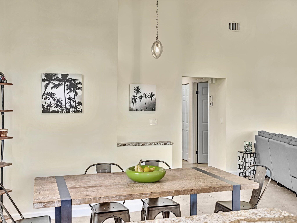


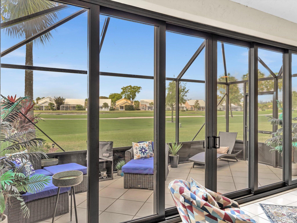

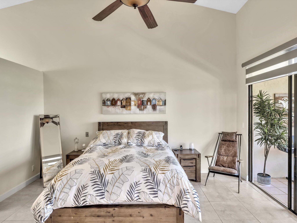
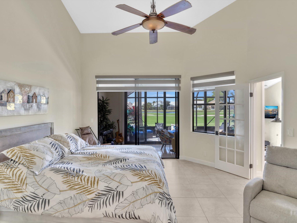
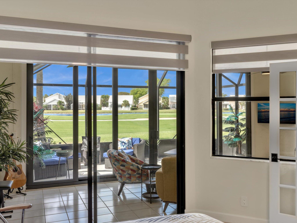
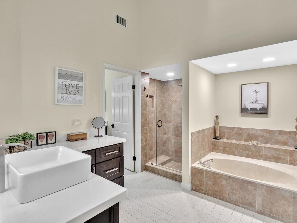
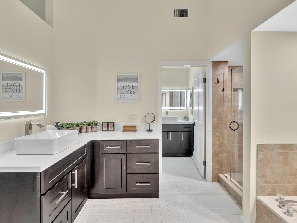
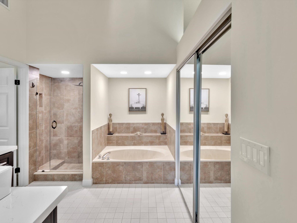

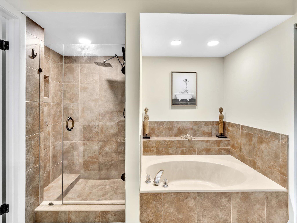

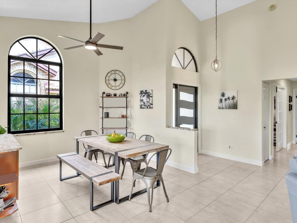
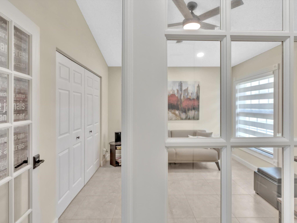
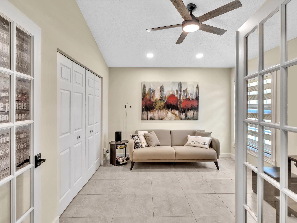
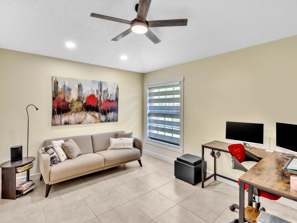
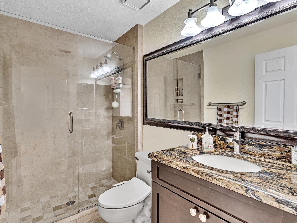
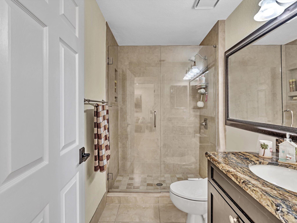
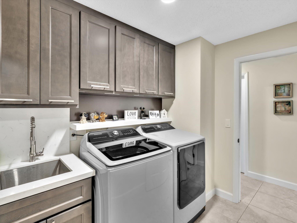

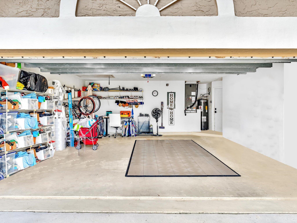

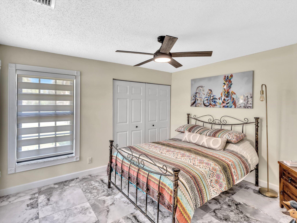


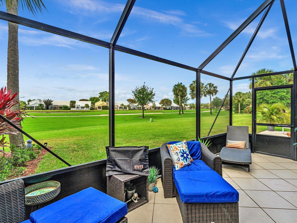
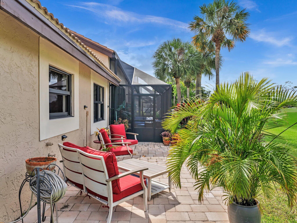
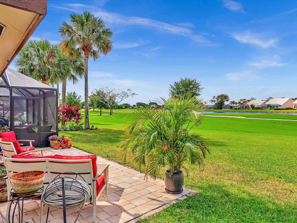
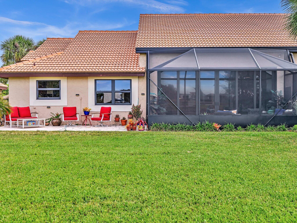



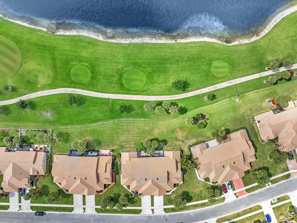

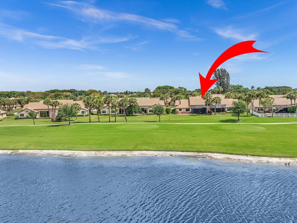
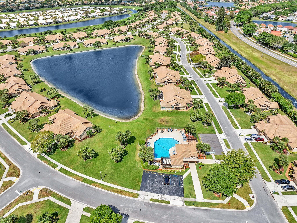
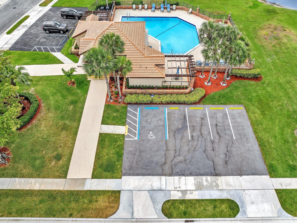

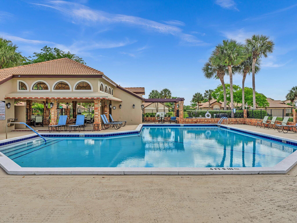
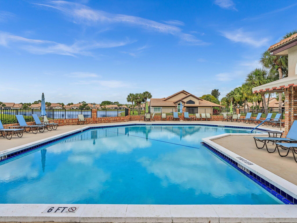

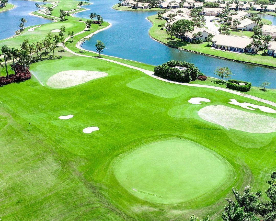
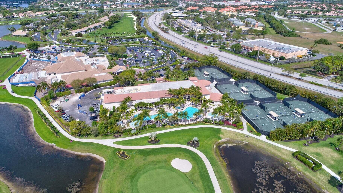
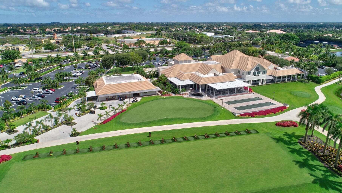

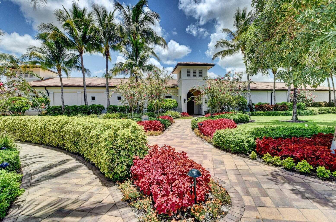




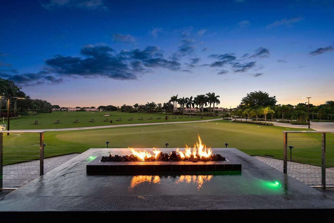



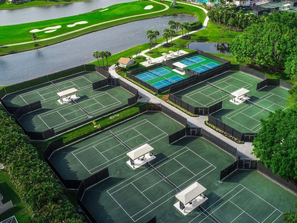
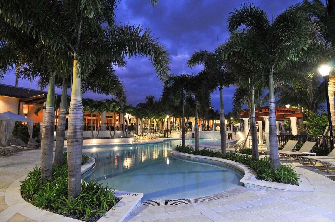
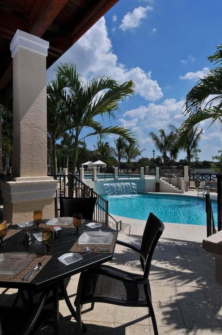

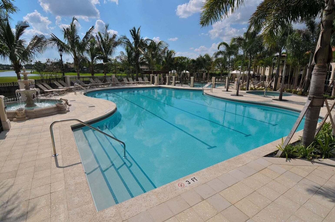
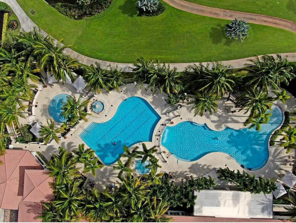
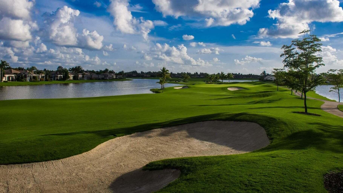
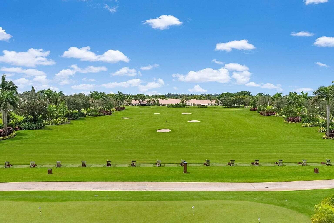
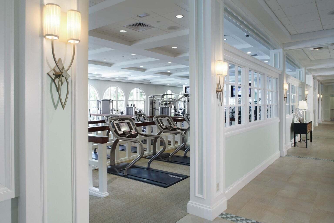

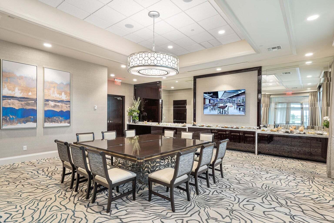

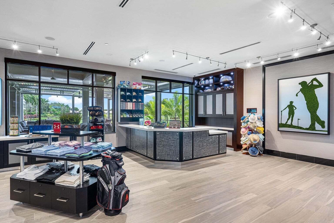

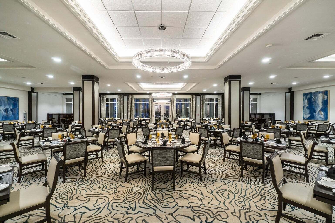
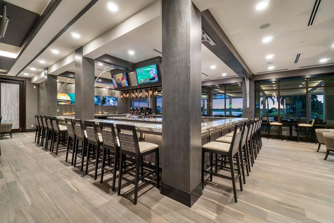


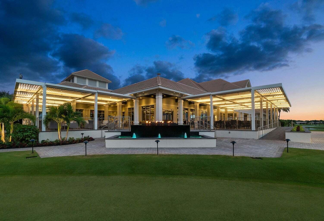
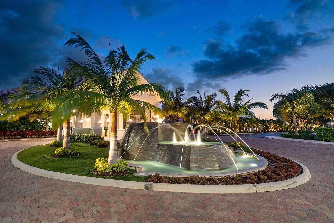

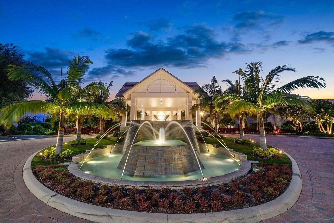

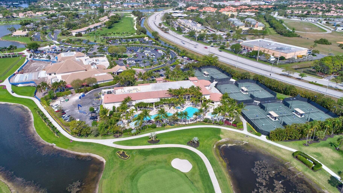
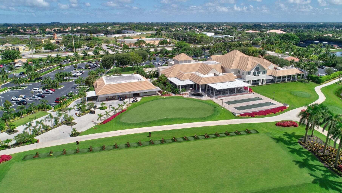


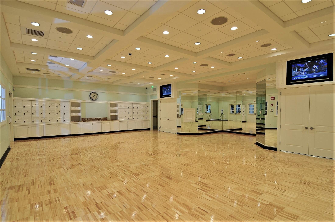
COME SEE THIS STUNNING VILLA WITH BREATHTAKING GOLF & WATER VIEWS. UPGRADED FROM INSIDE OUT STARTING WITH NEW ROOF & HURRICANE WINDOWS. FRESHLY PAINTED WITH ALL NEW APPLIANCES AND BOTH AC IS NEWER HOT WATER TANK 2020. BESIDES KITCHEN AND BATHS BEING UPDATED; FANS ARE ALL MODERNIZED AND ALL THE LIGHT SWITCHES WITH NEW TECHNOLOGY! THIS HOME BOOSTS OPEN CONCEPT WITH CLEAN FRESH WELL KEPT HOME WITH EXPANSIVE VIEWS FROM ALMOST EVERY ROOM. EXCEPTIONAL OUTDOOR SPACE. MANY EXTRAS IN THIS HOME SUCH AS PULL OUT DRAWERS IN KITCHEN, SPLIT FLOOR-PLAN WITH PLENTY OF CLOSETS AND ROOMS TO ROAM.ALL AGE COMMUNITY AND DOG FRIENDLY..IT'S LIKE SUMMER CAMP ALL YEAR! EXPERIENCE THE ULTIMATE LUXURY ABERDEEN COUNTRY CLUB! SO MUCH TO DO YOU WON'T HAVE TO DO IT ALL. MANDATORY MEMBERSHIP WITH ONE TIME BUYINAND ANNUAL DUES DEPENDING ON MEMBERSHIP YOU CHOOSE. SPECTACULAR CLUB! COME SEE FOR YOURSELF!
Disclaimer / Sources: MLS® local resources application developed and powered by Real Estate Webmasters - Neighborhood data provided by Onboard Informatics © 2024 - Mapping Technologies powered by Google Maps™
| Date | Details | Change |
|---|---|---|
| Status Changed from Active to Price Change | – | |
| Price Reduced from $375,000 to $365,000 | $10,000 (2.67%) | |
| Status Changed from New to Active | – |
Property Listing Summary: Located in the subdivision, 8087 Cassia Dr, Boynton Beach, FL is a Residential property for sale in Boynton Beach, FL 33472, listed at $365,000. As of May 18, 2024 listing information about 8087 Cassia Dr, Boynton Beach, FL indicates the property features 3 beds, 2 baths, and has approximately 1,977 square feet of living space, with a lot size of 0.00 acres, and was originally constructed in 1988. The current price per square foot is $185.
A comparable listing at 8808 Shoal Creek Lane, Boynton Beach, FL in Boynton Beach is priced for sale at $295,000. Another comparable property, 8272 Waterline Dr, Boynton Beach, FL is for sale at $359,000.
To schedule a private showing of MLS# RX-10980245 at 8087 Cassia Dr, Boynton Beach, FL in , please contact your Boynton Beach real estate agent at (561) 951-9301.