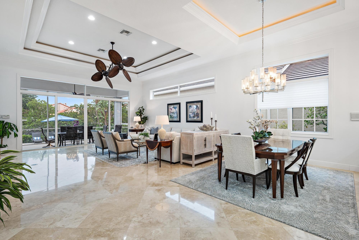



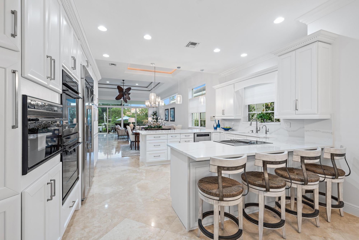
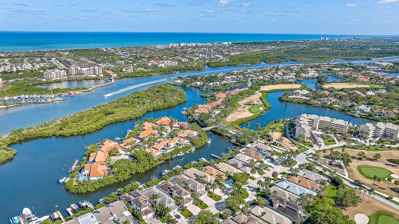
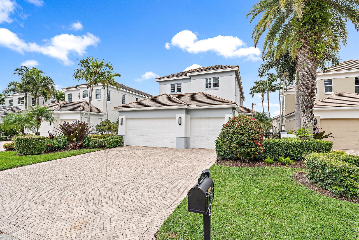
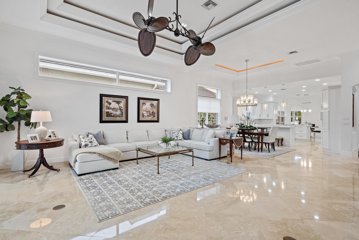
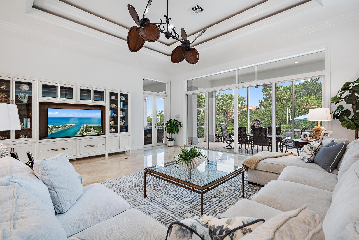
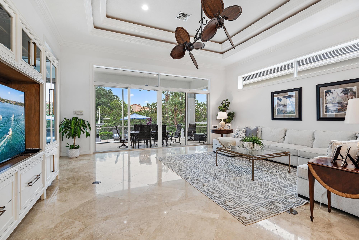
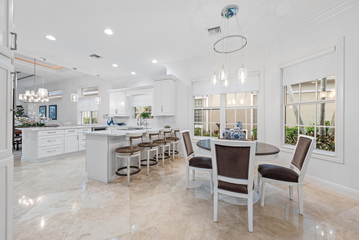
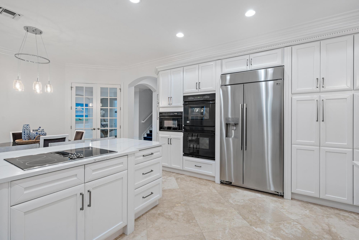
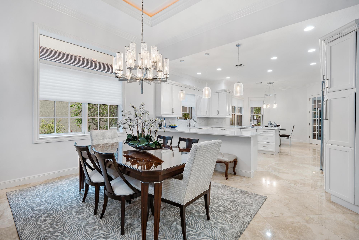
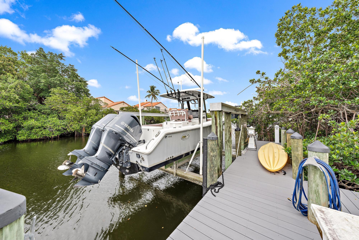
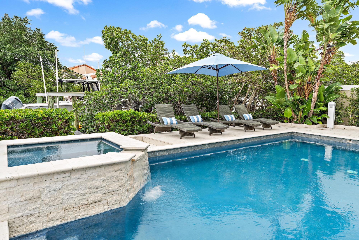
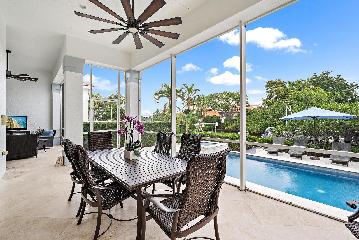
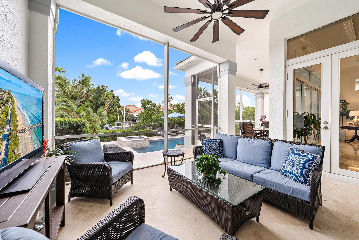
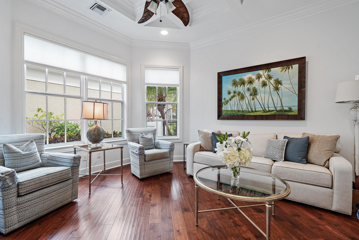
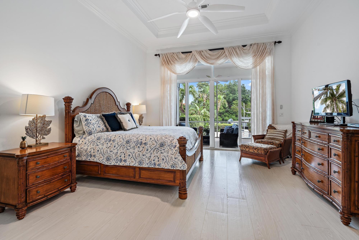
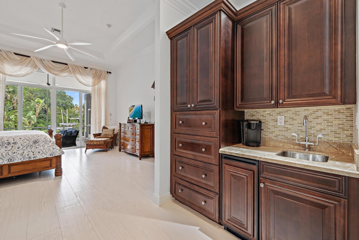
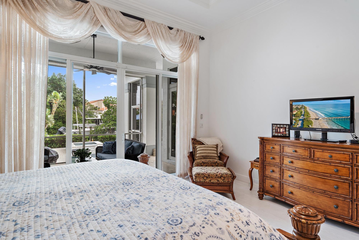
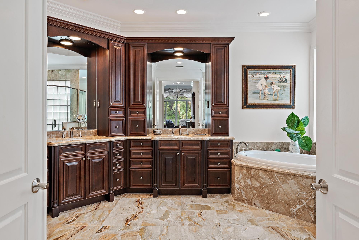
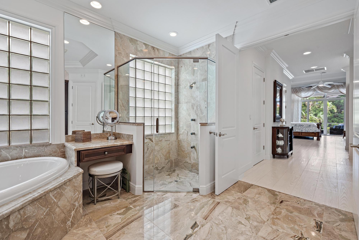
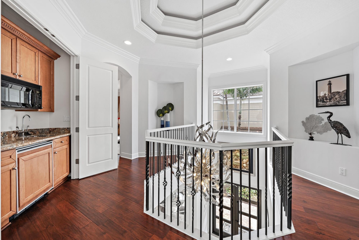
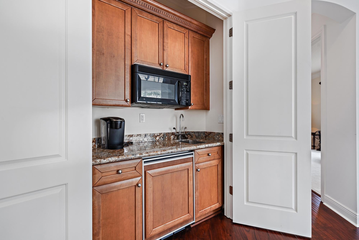
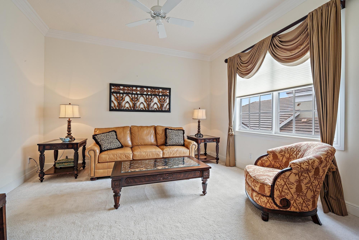
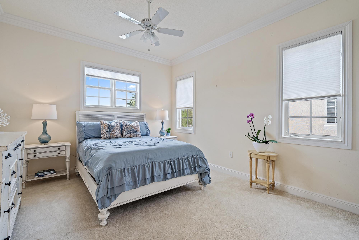
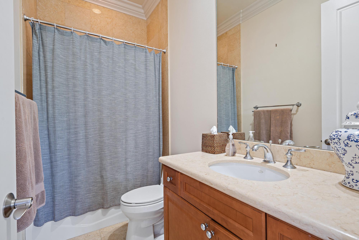
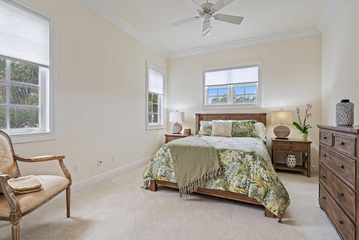
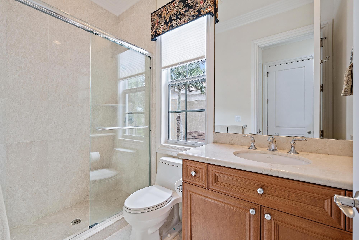
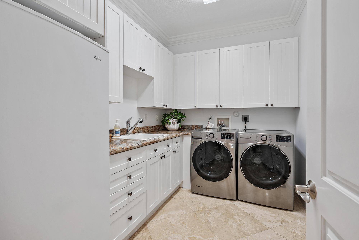
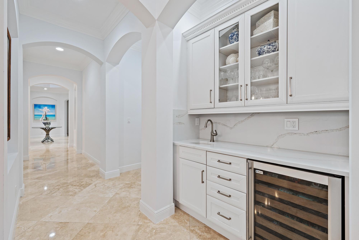
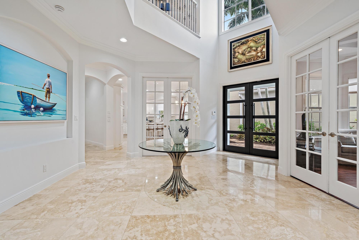
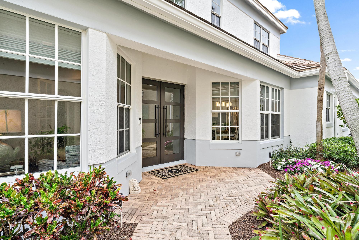
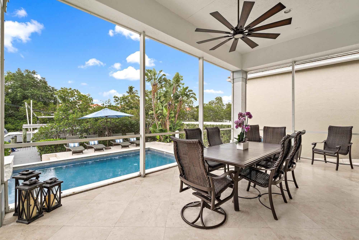
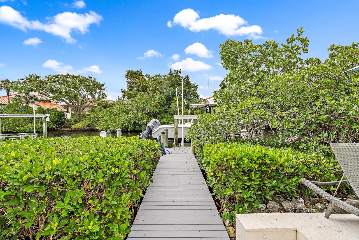
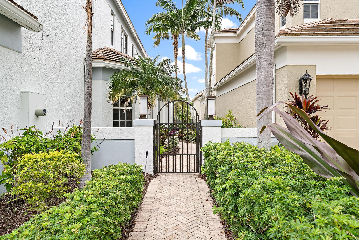
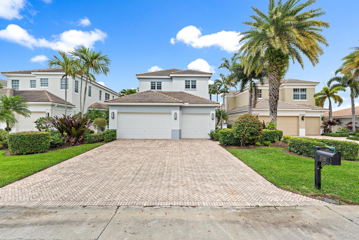
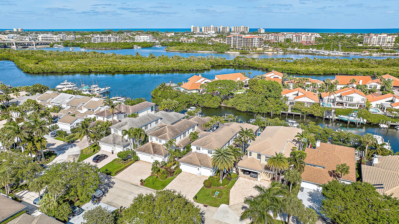
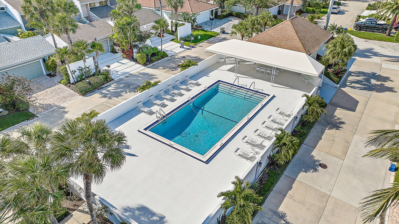
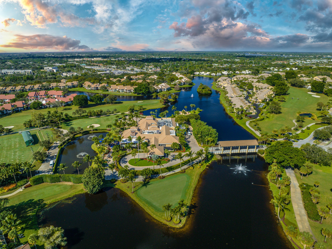
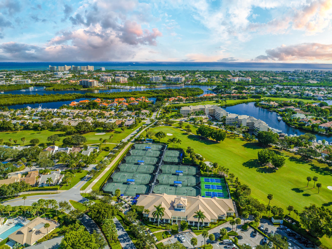
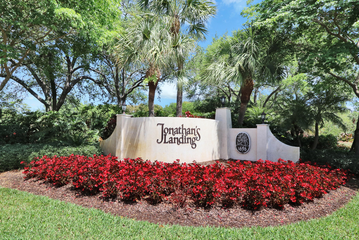
Discover the allure of waterfront living in Jonathan's Landing, where this exquisite custom home awaits, just minutes from the Inlet. The property boasts an impressive fifty feet of water frontage, enhanced by a robust 24,000-pound boat lift, an indulgent spa, an expansive pool, meticulously groomed landscapes, & a generously sized lanai, all oriented to capture the morning light from the east. The master suite is a realm of luxury unto itself, featuring high ceilings, wet bar, dual expansive walk-in closets, & an exclusive walk-in shoe sanctuary. Fine details are present throughout, such as chic diagonal marble flooring, custom crown molding, elegantly lit coffered ceilings, a convenient breakfast kitchen on the second floor with 3 bedrooms with en-suite baths.The home also features impact glass windows and doors and an instant hot water system, adding a touch of convenience to this luxurious setting. This residence strikes a perfect balance between grandeur and practicality, offering a refined lifestyle for those who appreciate attention to detail and a prime waterfront location. Baytowne has a community pool and a short golf cart ride away are the club amenities which include: Bocce, Butterfly Island, dog park, fishing, kayaking, pavilions, playgrounds, recreational park, 257 dry stack slip marina, 3 Championship Golf Courses (JL Village, Medal & Match courses), 3 restaurants, 13,000 sq ft. wellness center, spa & salon, 10 Har-Tru tennis courts, 3 pickleball courts & the "JL Cares" organization.
Disclaimer / Sources: MLS® local resources application developed and powered by Real Estate Webmasters - Neighborhood data provided by Onboard Informatics © 2024 - Mapping Technologies powered by Google Maps™
| Date | Details | Change | |
|---|---|---|---|
| Status Changed from Active to Price Change | – | ||
| Price Reduced from $4,400,000 to $3,950,000 | $450,000 (10.23%) | ||
| Status Changed from Price Change to Active | – | ||
| Status Changed from Active to Price Change | – | ||
| Price Reduced from $4,550,000 to $4,400,000 | $150,000 (3.30%) | ||
| Show More (3) | |||
| Status Changed from Price Change to Active | – | ||
| Status Changed from New to Price Change | – | ||
| Price Reduced from $4,700,000 to $4,550,000 | $150,000 (3.19%) | ||
Property Listing Summary: Located in the subdivision, 17086 Bay St, Jupiter, FL is a Residential property for sale in Jupiter, FL 33477, listed at $3,950,000. As of May 17, 2024 listing information about 17086 Bay St, Jupiter, FL indicates the property features 4 beds, 5 baths, and has approximately 4,084 square feet of living space, with a lot size of 0.20 acres, and was originally constructed in 2007. The current price per square foot is $967.
A comparable listing at in is priced for sale at $. Another comparable property, is for sale at $.
To schedule a private showing of MLS# RX-10968286 at 17086 Bay St, Jupiter, FL in , please contact your real estate agent at (561) 951-9301.

All listings featuring the BMLS logo are provided by BeachesMLS, Inc. This information is not verified for authenticity or accuracy and is not guaranteed. Copyright ©2024 BeachesMLS, Inc.
Listing information last updated on May 17th, 2024 at 10:30pm EDT.