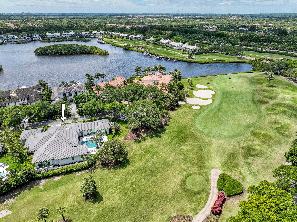
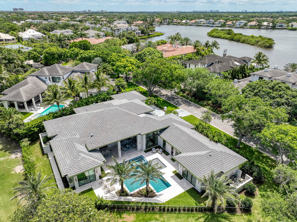
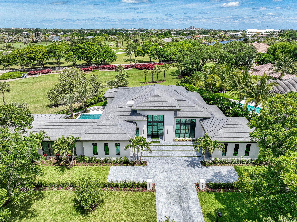
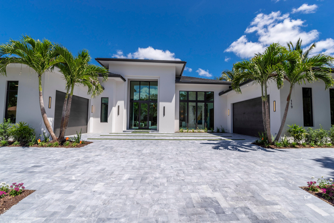
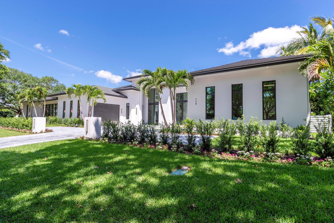
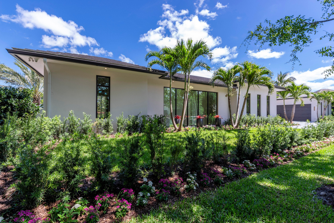
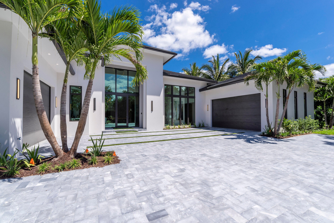
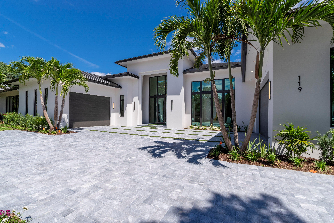
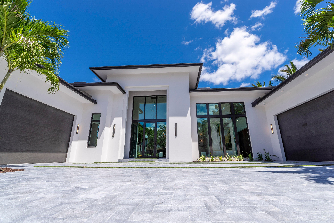
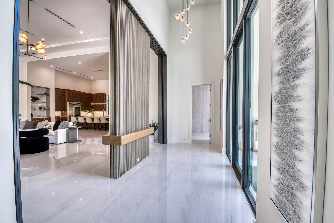
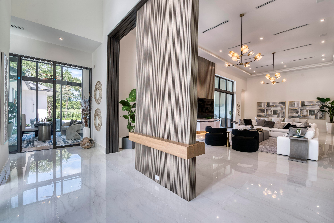
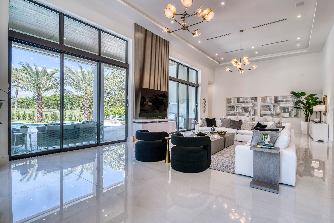
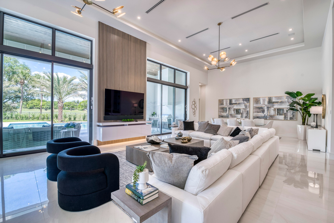
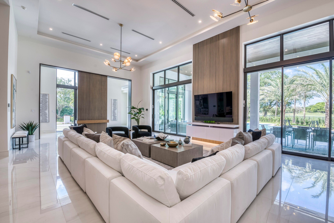
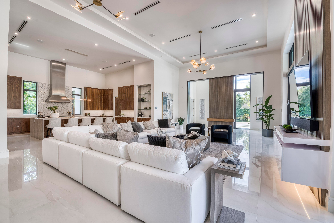
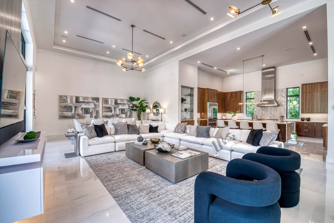
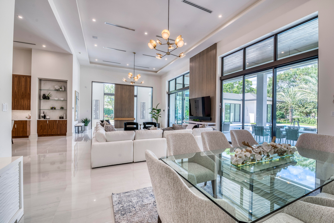
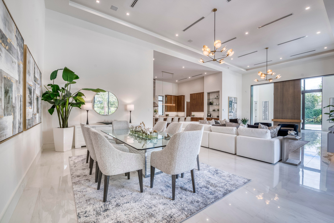
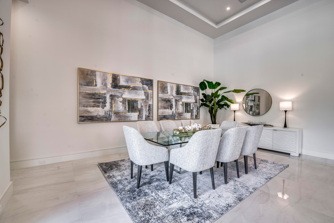
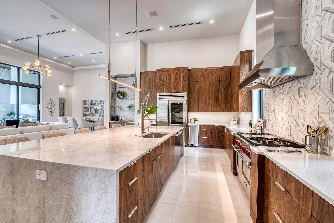
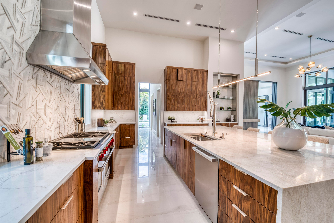
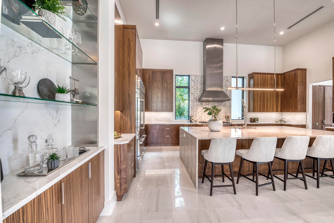
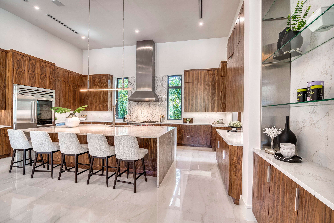
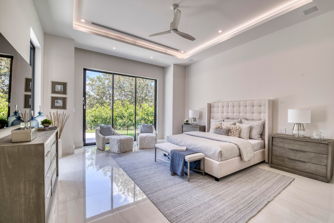
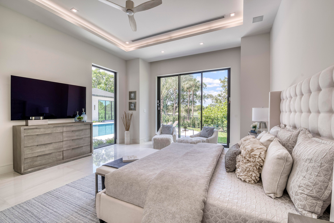
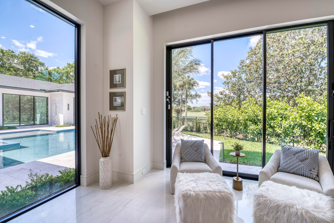
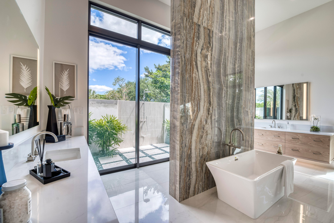
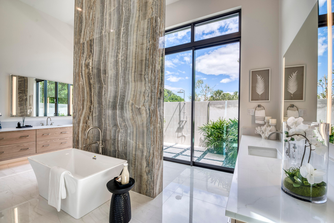
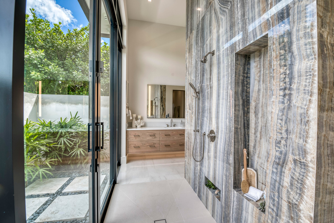
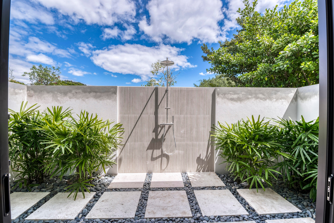
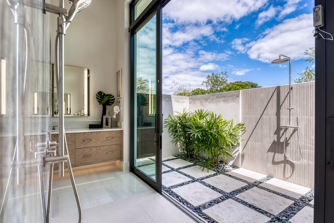
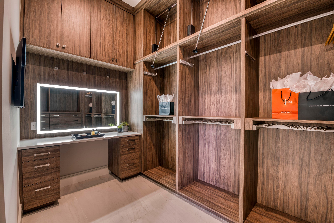
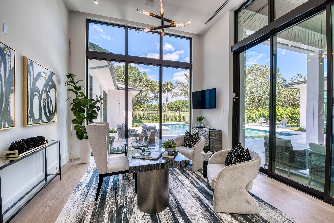
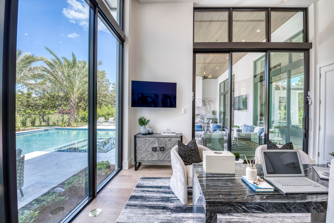

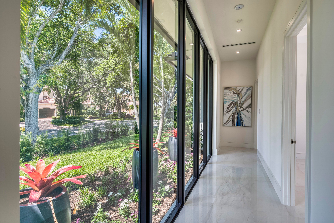
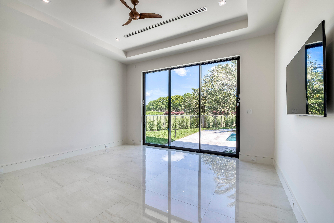
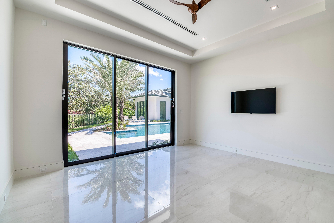
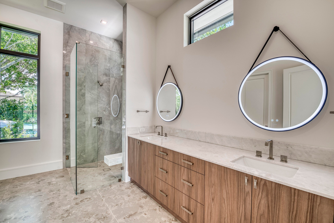
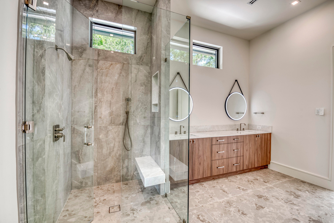
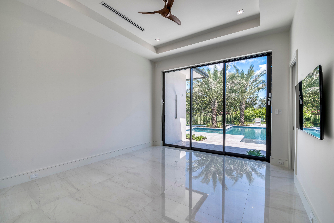
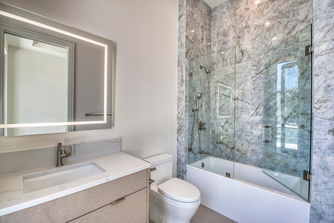
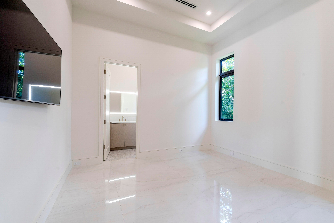
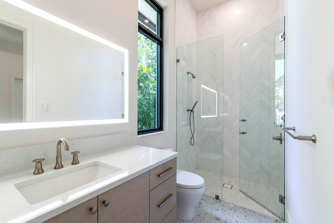
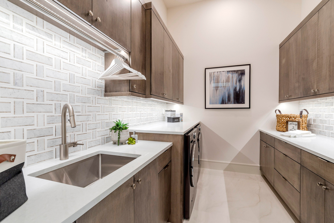
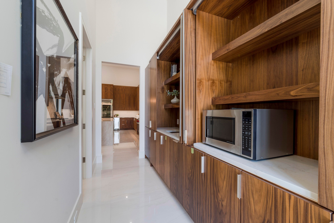
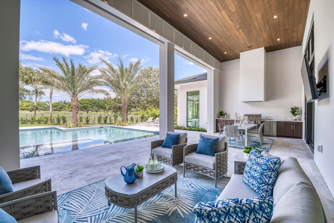
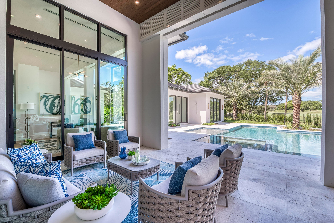
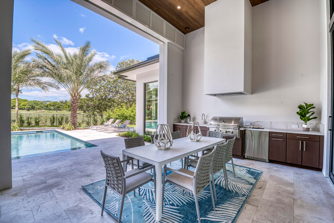
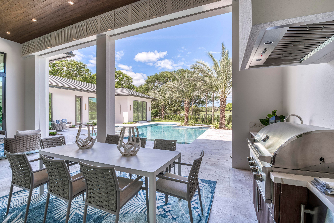
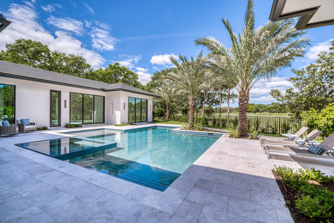
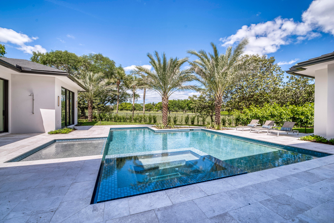
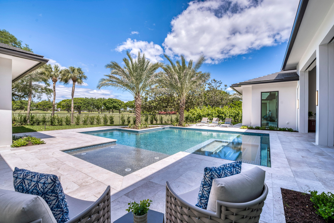

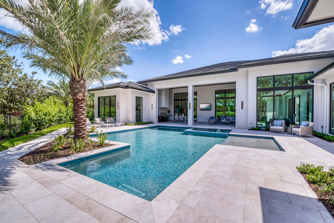

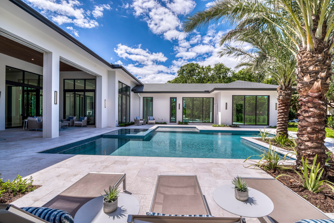
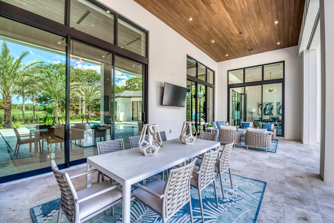
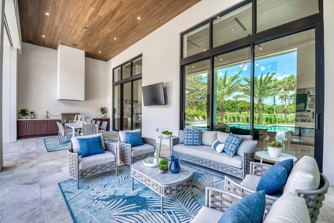

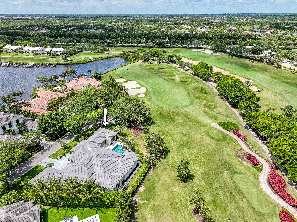
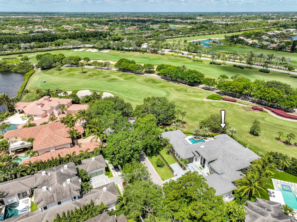
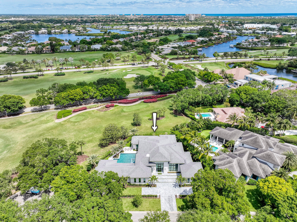
An exceptional property on a premium golf course location within the world-renowned Admirals Cove. This newly built,(2024) Jim Cherry constructed single-story masterpiece boasts four bedrooms, 4.1 bathrooms, and an expansive 3-car garage with a 4th garage for your golf cart. It luxuriously blends modern and classic design elements, offering an open & modern floor plan with spacious interiors crafted with the utmost attention to quality and detail. Conveniently situated close to the front gate and the clubhouse. This property graces a highly desirable cul-de-sac, and boasts an impressive & rare 200+ feet of golf course frontage. The stunning courtyard entry leads to your oversized living room. The entire home features soaring ceilings, a Lutron lighting system, plus designer-pickedporcelain flooring throughout. The chef's kitchen is a culinary masterpiece, overlooking the family room and featuring a generous layout with center island, a Wolf range plus a Sub-Zero Pro 48 refrigerator and freezer, and a walk-in pantry that will captivate chefs of all skill levels. The opulent owner's retreat enjoys its own private wing, ensuring privacy & convenience and offering sweeping pool & golf course views. It encompasses two spacious custom walk-in closets with custom vanities, dual vanities in the bathroom, and a luxurious soaking bathtub. There's also a spa-like outside shower located just outside the suite for a true resort-style experience. Additionally, the property features a generously sized VIP guest bedroom with a private bath, along with two more guest bedrooms, each also equipped with their private baths. 3 guest bedrooms offer enchanting views of the pool and sliding-door access to the deck. This incredible residence also includes a glass-enclosed office that provides stunning vistas of the pool, golf course and patio area. A driveway courtyard, with only one adjacent neighbor for total privacy. This tranquil and luxurious retreat affords you countless hours of relaxation, gazing over the golf course from your backyard, as well as enjoying the resort-style lanai and pool area, with luxurious upgrades including hurricane screens that disappear into the wall .Stunning western sunsets. Over 600,000 in Builder Upgrades. Lastly, no mandatory membership purchase is required.
Disclaimer / Sources: MLS® local resources application developed and powered by Real Estate Webmasters - Neighborhood data provided by Onboard Informatics © 2024 - Mapping Technologies powered by Google Maps™
| Date | Details | Change |
|---|---|---|
| Status Changed from New to Active Under Contract | – |
Property Listing Summary: Located in the subdivision, 119 Clipper Lane, Jupiter, FL is a Residential property for sale in Jupiter, FL 33477, listed at $8,950,000. As of May 1, 2024 listing information about 119 Clipper Lane, Jupiter, FL indicates the property features 4 beds, 6 baths, and has approximately 5,205 square feet of living space, with a lot size of 0.45 acres, and was originally constructed in 2024. The current price per square foot is $1,720.
A comparable listing at in is priced for sale at $. Another comparable property, is for sale at $.
To schedule a private showing of MLS# RX-10976805 at 119 Clipper Lane, Jupiter, FL in , please contact your real estate agent at (561) 951-9301.

All listings featuring the BMLS logo are provided by BeachesMLS, Inc. This information is not verified for authenticity or accuracy and is not guaranteed. Copyright ©2024 BeachesMLS, Inc.
Listing information last updated on May 1st, 2024 at 9:30pm EDT.