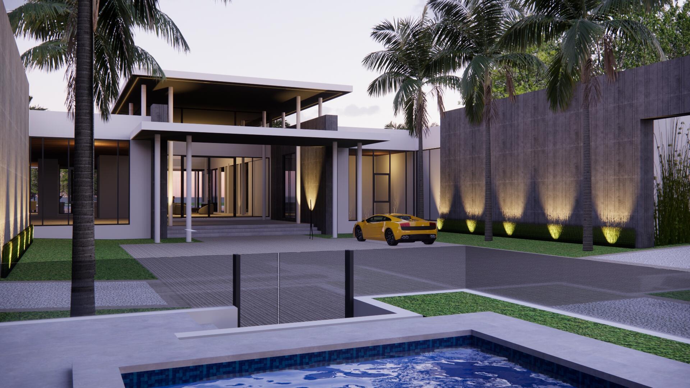
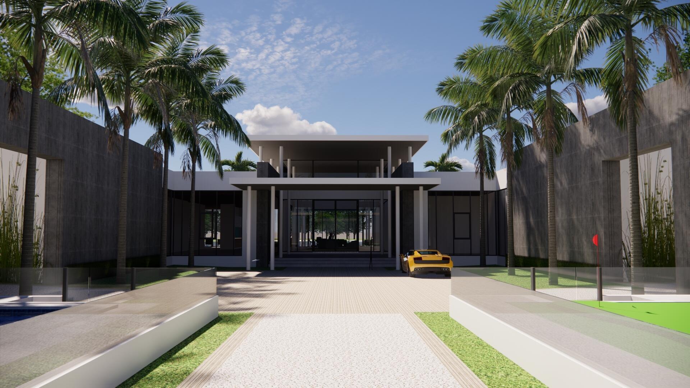
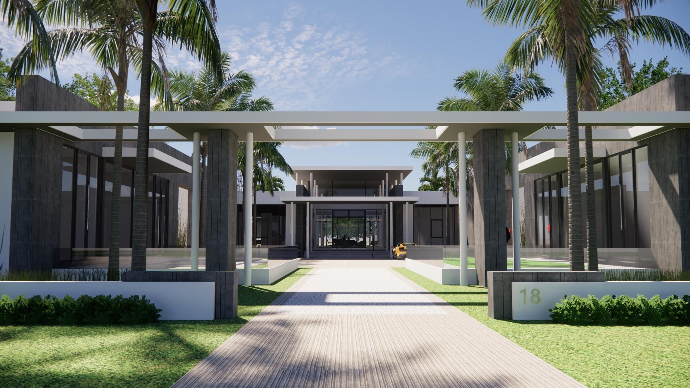
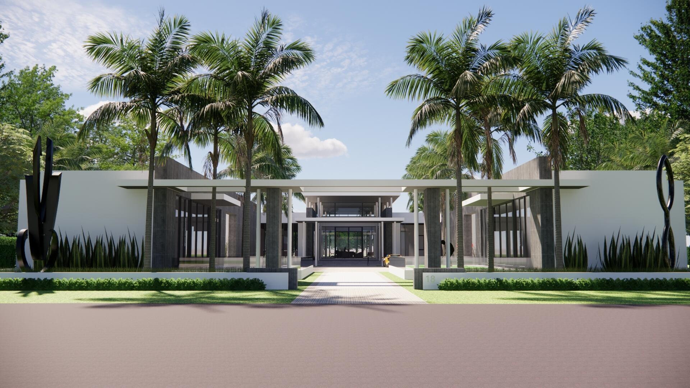
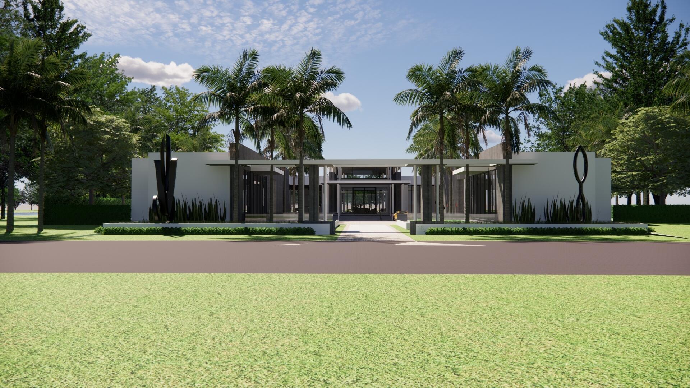
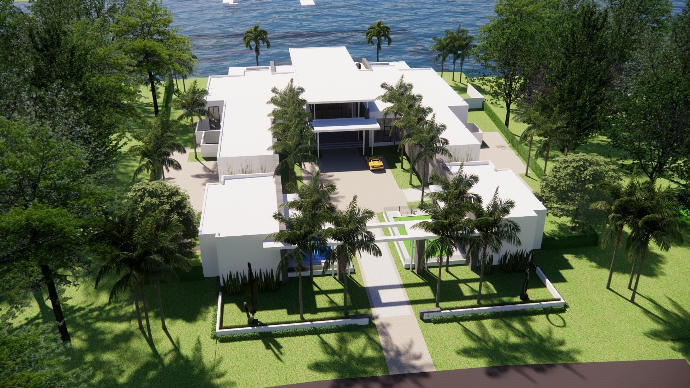
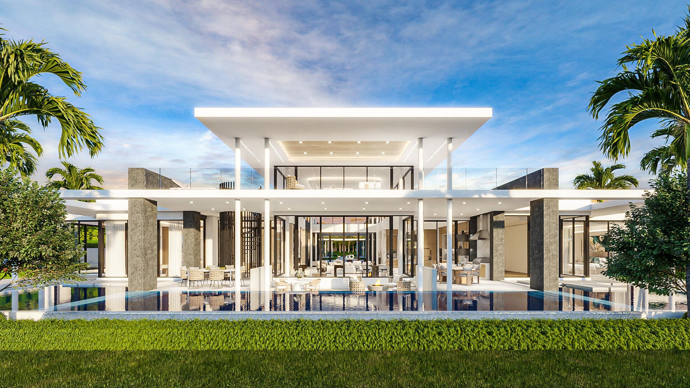
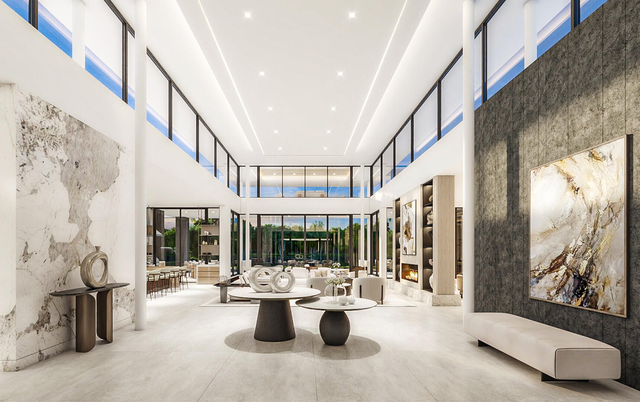
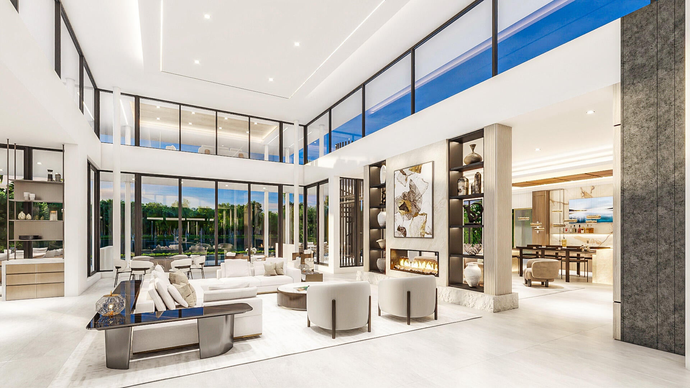
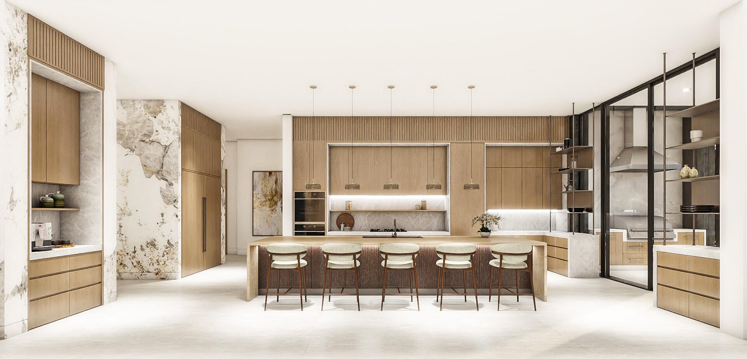
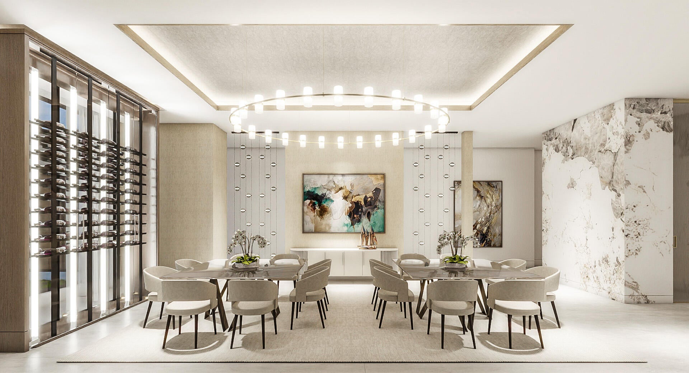
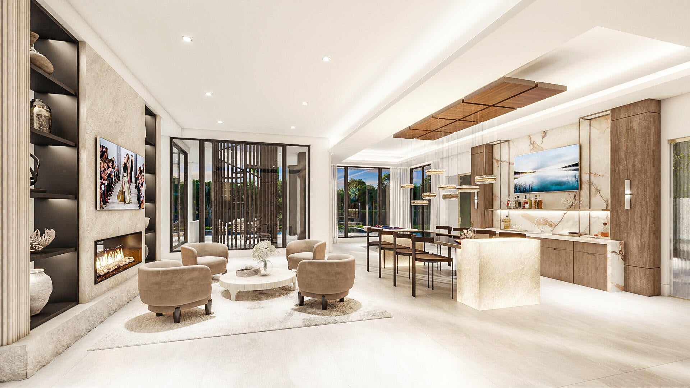

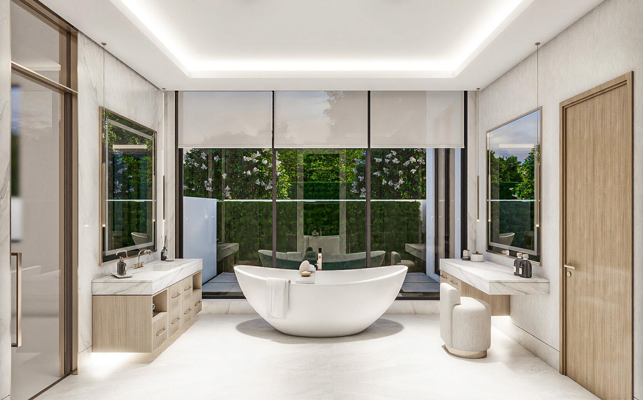
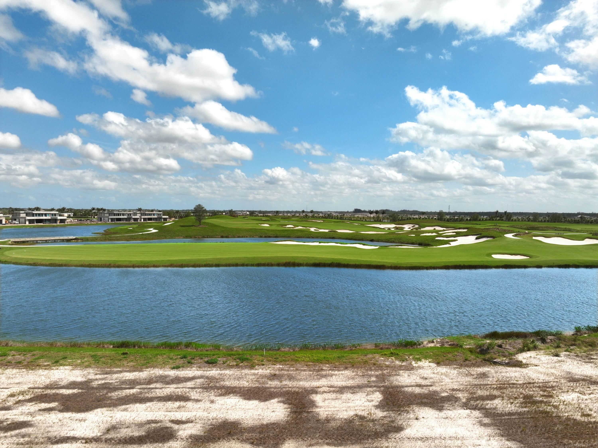
This master work by Affiniti Architects and Jeffery Strasser Design embodies the interior programming and sensational elevations one would expect in an Estate of this magnitude. With the finest 1-acre Custom Lot in Panther National as the canvas, The Muirfield offers 17,370 Total Under roof square feet, 11,588 Under Air Square feet with 6 Bedrooms, 8 Bathrooms and 3 Half- Baths and embraces the uninterrupted flow of a continuous indoor/outdoor living. The home offers a 6-car garage with ceiling heights that allow for lifts, His and Her Offices, Exercise Room, Media Room, Club Room and expansive Covered Loggia. The Muirfield provides a stately Motor Court and two detached structures at the front of the home (2-Bedroom Guest House & His Office/Library/Man Cave).The Muirfield model by Ellish Builders is the epitome of modern luxury. Situated on a premier Southeast facing, wide waterfront 1-acres homesite overlooking Panther National's "Big Cat" 18-Hole Championship golf course, this custom estate designed by award winning, Affiniti Architects, has been meticulously planned to stand out prominently within Palm Beach County's first modern golf course community in over 2 decades. The symmetrical, single-story masterpiece offers a stately entry flanked by two detached structures (2 Bedroom Guest House & Library/Office) each with its own private amenity (pool for the guest house and putting green for the library/office) that lead into a Motor Court and 8+ Car Garage on either side of the Formal Entry. After crossing a tranquil water feature, a light-filled Foyer with 14-foot ceiling heights welcomes family and guests as their eyes pass through the Formal Living area, out the floor to ceiling windows, and onto the Covered Patio and pool area. Immediately, one will be struck by views of the lake and 16th hole of Panther National with landforms and elevations unlike anything in South Florida made possible by the placement of the main house towards the rear of the property and an impressive infinity pool bordered by glass. It is at this point that the design synthesized with the lot and exposure are truly realized and appreciated. This master work by Affiniti Architects and Jeffery Strasser Design embodies the interior programming and sensational elevations one would expect in an Estate of this magnitude. With the finest 1-acre Custom Lot in Panther National as the canvas, The Muirfield offers 17,370 Total Under roof square feet, 11,588 Under Air Square feet with 6 Bedrooms, 8 Bathrooms and 3 Half- Baths and embraces the uninterrupted flow of a continuous indoor/outdoor living. The home offers a 6-car garage with ceiling heights that allow for lifts, His and Her Offices, Exercise Room, Media Room, Club Room and expansive Covered Loggia. The Muirfield provides a stately Motor Court and two detached structures at the front of the home (2-Bedroom Guest House & His Office/Library/Man Cave). No stone was left unturned and renowned Ellish Builders will provide the quality and finishes that it is known for. This model stands ready for a new owner to customize and finalize the finishes for Ellish to move forward with construction. Construction Drawings have been completed and the home could start imminently and reach completion within 20 months from the day of contract. All conversations with potential customers are deemed private and confidential. Membership at Panther National is mandatory and information on the Club will be provided by LA.
Disclaimer / Sources: MLS® local resources application developed and powered by Real Estate Webmasters - Neighborhood data provided by Onboard Informatics © 2024 - Mapping Technologies powered by Google Maps™
Property Listing Summary: Located in the subdivision, 13112 Monte Rosa Ct, Palm Beach Gardens, FL is a Residential property for sale in Palm Beach Gardens, FL 33412, listed at $19,950,000. As of May 3, 2024 listing information about 13112 Monte Rosa Ct, Palm Beach Gardens, FL indicates the property features 6 beds, 11 baths, and has approximately 11,592 square feet of living space, with a lot size of 1.01 acres, and was originally constructed in 2025. The current price per square foot is $1,721.
A comparable listing at in is priced for sale at $. Another comparable property, is for sale at $.
To schedule a private showing of MLS# RX-10979865 at 13112 Monte Rosa Ct, Palm Beach Gardens, FL in , please contact your real estate agent at (561) 951-9301.

All listings featuring the BMLS logo are provided by BeachesMLS, Inc. This information is not verified for authenticity or accuracy and is not guaranteed. Copyright ©2024 BeachesMLS, Inc.
Listing information last updated on May 3rd, 2024 at 6:15am EDT.