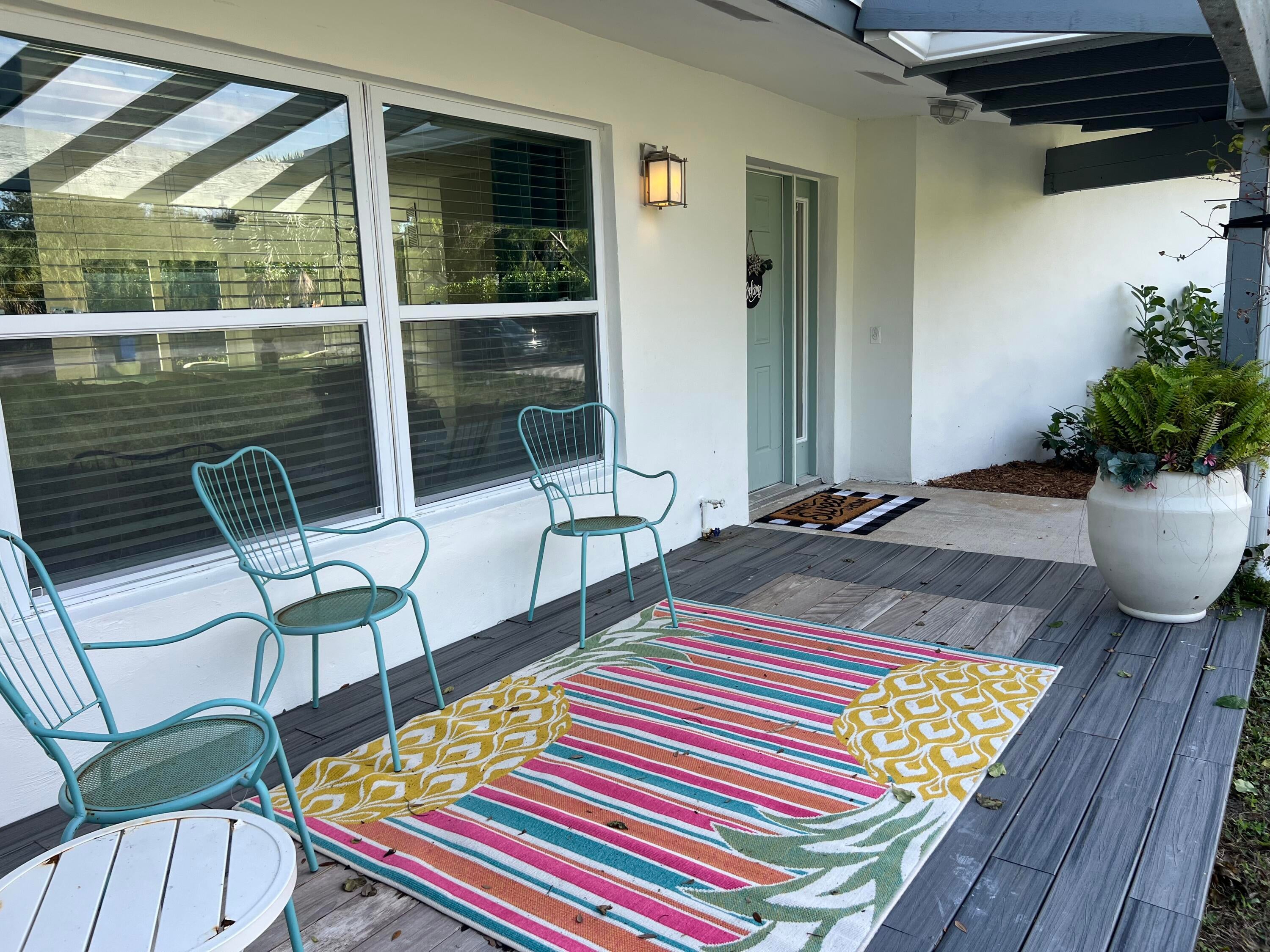
This is the one you've been waiting for! Sprawling ranch home on a huge lot towards the end of a private road in unincorporated PBC with NEW 2023 roof, 6 bedrooms including two generous primary suites, 4 full bathrooms plus a half bath and an incredible open kitchen and living area. Split layout with 3 bedrooms and 2 full baths in one area, powder room accessible from the main living space, 2 bedrooms with full bath adjacent to the pool and income potential with the 6th bedroom and bath featuring a separate entrance and option to add kitchenette. Double connections for laundry appliances! Oversized 2-car garage with additional storage rooms plus tons of land to add more exterior storage if desired. Easy access to all commuter routes, airport, Downtown WPB and area conveniences!
Disclaimer / Sources: MLS® local resources application developed and powered by Real Estate Webmasters - Neighborhood data provided by Onboard Informatics © 2024 - Mapping Technologies powered by Google Maps™
| Date | Details | Change |
|---|---|---|
| Status Changed from Active Under Contract to Closed | – | |
| Status Changed from New to Active Under Contract | – |
Property Listing Summary: Located in the subdivision, 6306 Via Townsend, West Palm Beach, FL is a Residential property for sale in West Palm Beach, FL 33415, listed at $899,000. As of May 13, 2024 listing information about 6306 Via Townsend, West Palm Beach, FL indicates the property features 6 beds, 5 baths, and has approximately 3,250 square feet of living space, with a lot size of 1.18 acres, and was originally constructed in 1960. The current price per square foot is $277.
A comparable listing at in is priced for sale at $. Another comparable property, is for sale at $.
To schedule a private showing of MLS# RX-10946877 at 6306 Via Townsend, West Palm Beach, FL in , please contact your real estate agent at (561) 951-9301.
 All listings featuring the BMLS logo are provided by Beaches MLS Inc. Copyright 2024 Beaches MLS. This information is not verified for authenticity or accuracy and is not guaranteed.
All listings featuring the BMLS logo are provided by Beaches MLS Inc. Copyright 2024 Beaches MLS. This information is not verified for authenticity or accuracy and is not guaranteed.
© 2024 Beaches Multiple Listing Service, Inc. All rights reserved.
Listing information last updated on May 13th, 2024 at 6:45pm EDT.