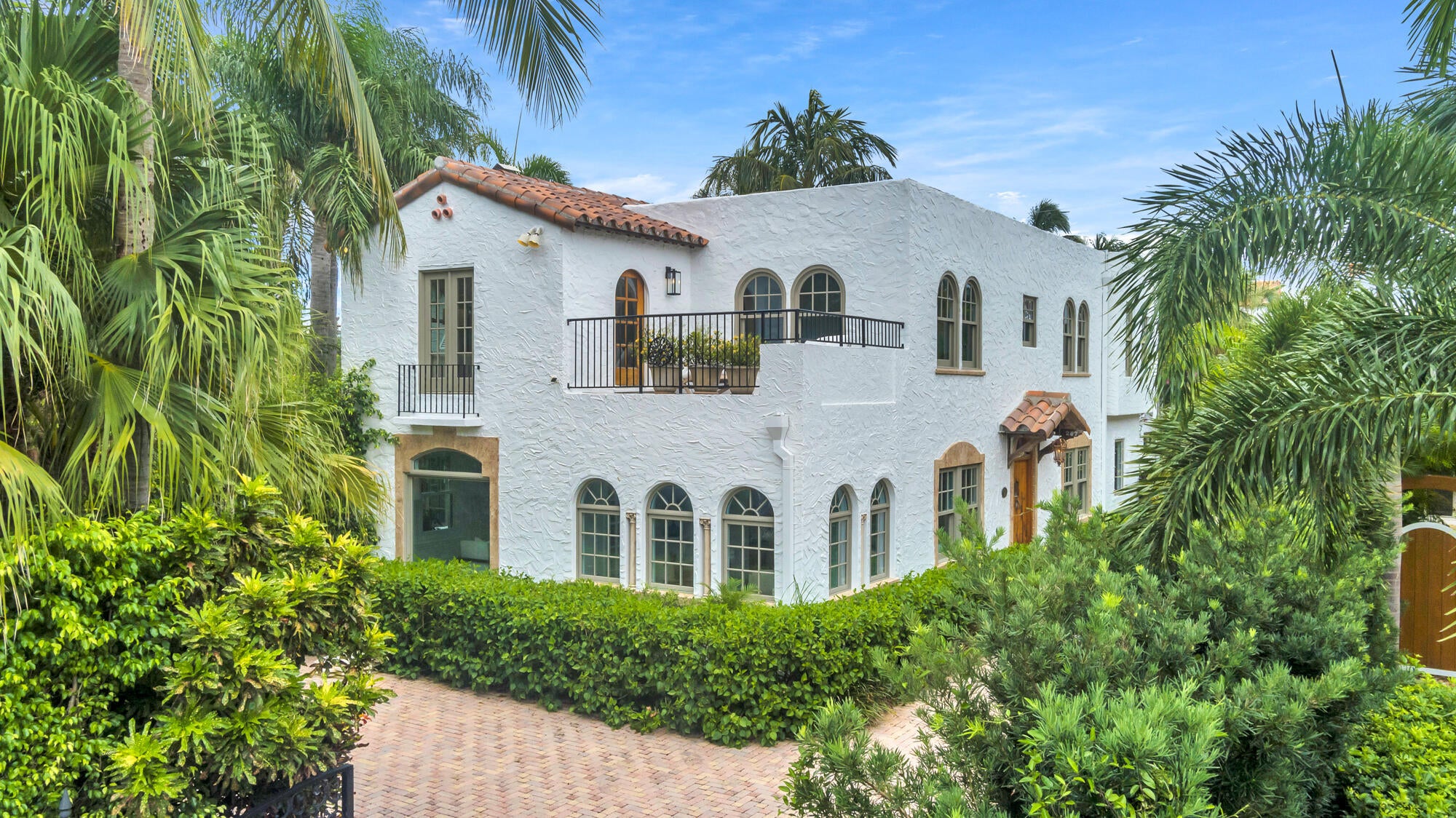
'Villa Valencia' in the lake block of El Cid is situated on an estate sized lot. This Spanish style home features 3 or 4BR/4.5BTH w/pool, garage & 1/1 guest casita. 1920s architectural details with modern finishes, bright grand entry, large formal living room with original mantel & prominent garden views, arched windowed sunroom & den. Sparkling kitchen with gas cooktop, large island, SS appliances & breakfast room. Gorgeous bright family room, large windows & built-ins, Primary bedroom suite boasts den, terrace, closets & spa inspired bath with double vanities, soaking tub & shower. 2/3 additional upstairs bedrooms are possible plus 2 guest baths. Charming 1/1 guest cottage with living room & kitchen. Expansive private yard, koi pond, pool & spa surrounded by mature tropical landscaping.
Disclaimer / Sources: MLS® local resources application developed and powered by Real Estate Webmasters - Neighborhood data provided by Onboard Informatics © 2024 - Mapping Technologies powered by Google Maps™
| Date | Details | Change |
|---|---|---|
| Status Changed from Pending to Closed | – | |
| Status Changed from Active to Pending | – | |
| Status Changed from New to Active | – |
Property Listing Summary: Located in the subdivision, 287 Valencia Rd, West Palm Beach, FL is a Residential property for sale in West Palm Beach, FL 33401, listed at $6,500,000. As of May 2, 2024 listing information about 287 Valencia Rd, West Palm Beach, FL indicates the property features 3 beds, 5 baths, and has approximately 3,815 square feet of living space, with a lot size of 0.29 acres, and was originally constructed in 1925. The current price per square foot is $1,704.
A comparable listing at in is priced for sale at $. Another comparable property, is for sale at $.
To schedule a private showing of MLS# RX-10951535 at 287 Valencia Rd, West Palm Beach, FL in , please contact your real estate agent at (561) 951-9301.
 All listings featuring the BMLS logo are provided by Beaches MLS Inc. Copyright 2024 Beaches MLS. This information is not verified for authenticity or accuracy and is not guaranteed.
All listings featuring the BMLS logo are provided by Beaches MLS Inc. Copyright 2024 Beaches MLS. This information is not verified for authenticity or accuracy and is not guaranteed.
© 2024 Beaches Multiple Listing Service, Inc. All rights reserved.
Listing information last updated on May 2nd, 2024 at 8:45pm EDT.