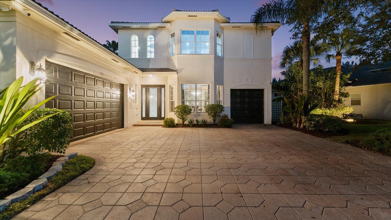


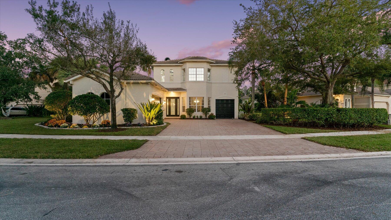

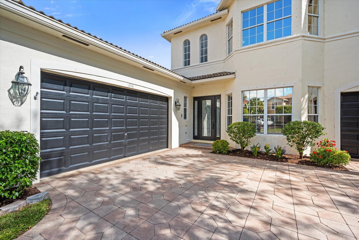
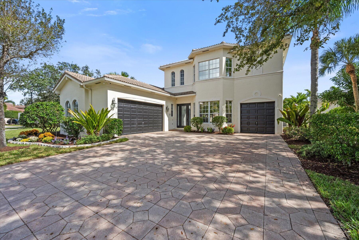

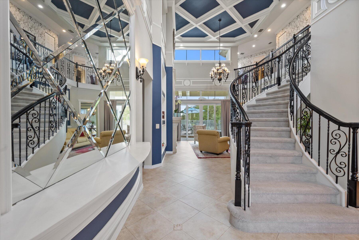


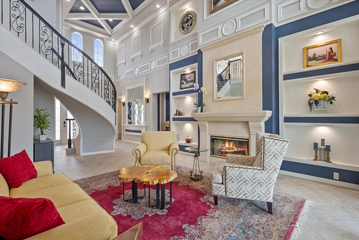


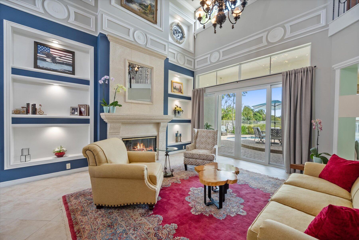
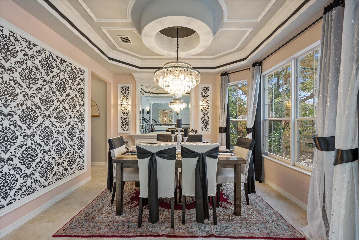



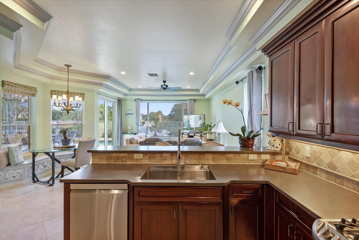
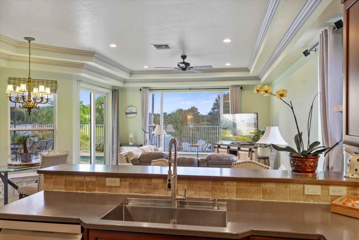
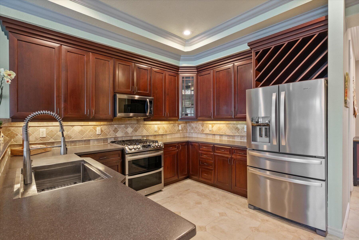
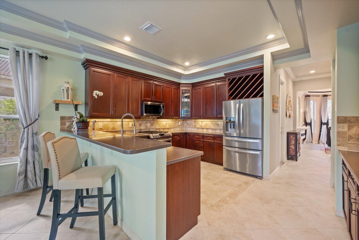


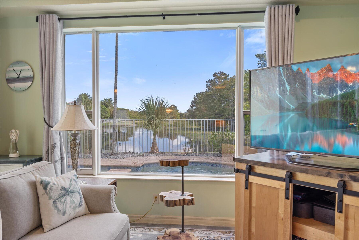
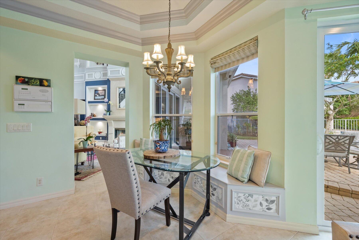

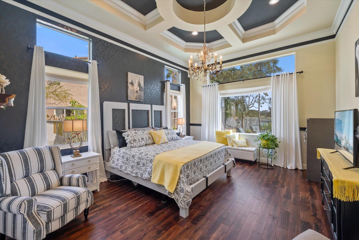
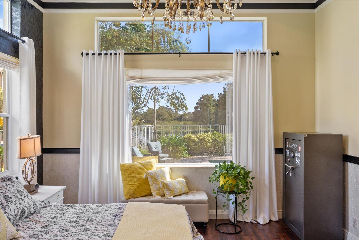
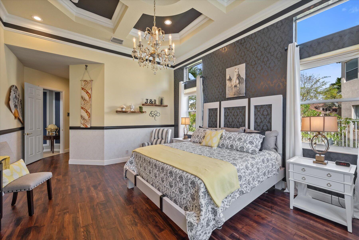


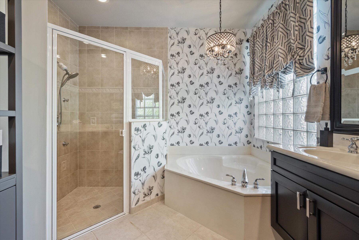


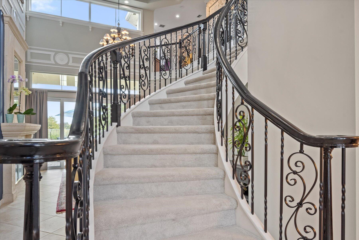
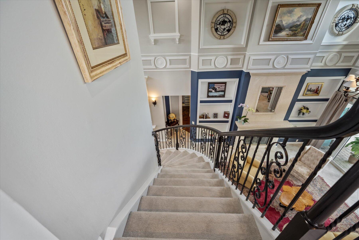



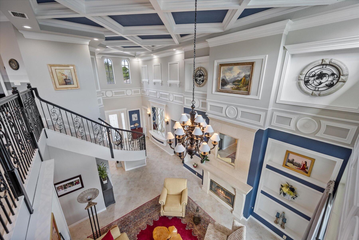
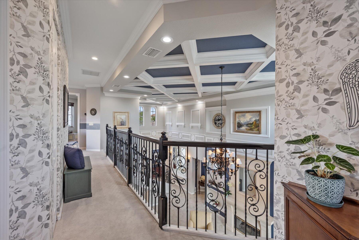
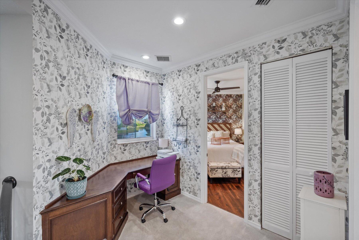
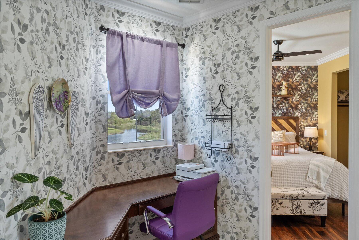

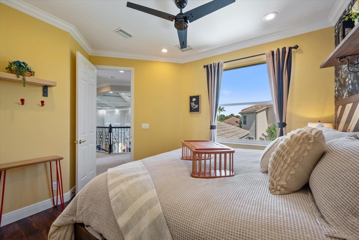

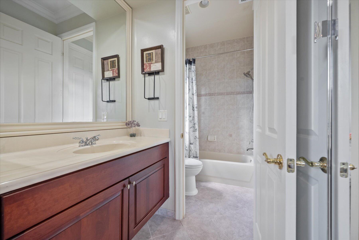
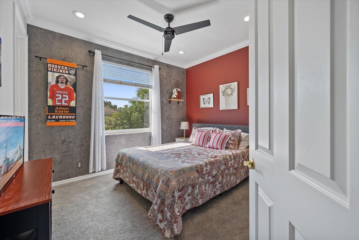
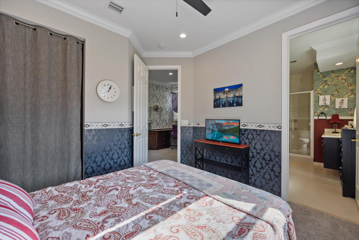

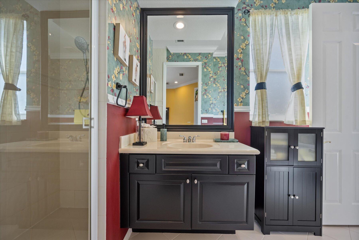


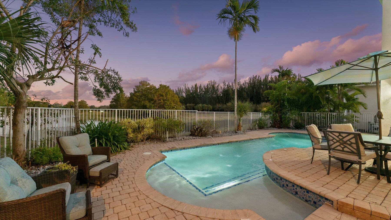
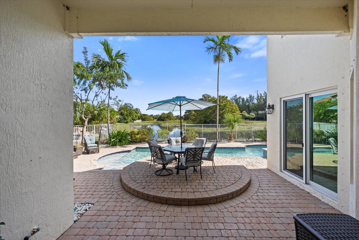
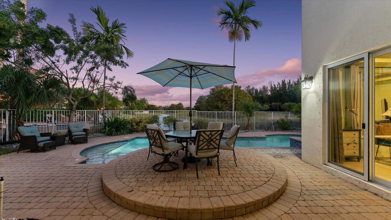

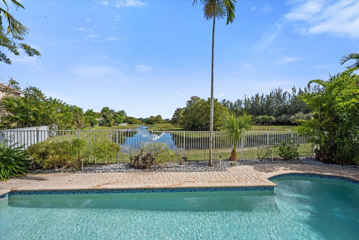
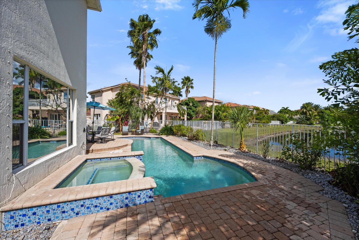
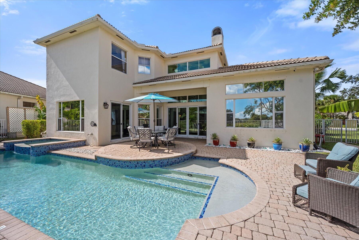

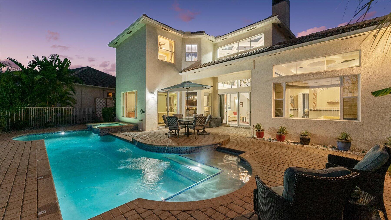



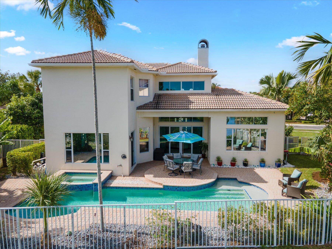




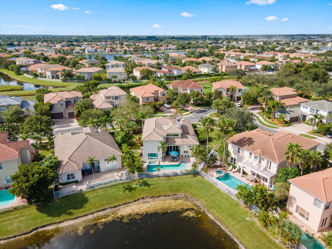




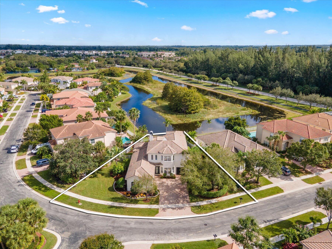
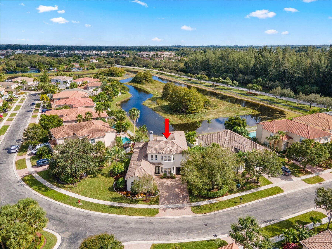
Indulge in the epitome of sophistication with this former Centerline Ruby model home, boasting an array of upgrades and exquisite features. Sitting on an oversized lot of .267 acres (11,609 sq ft) it offers a breathtaking view of the lake and natural preserve. The grandeur begins with a custom floating staircase and extends to a 2-story great room adorned with coffered ceilings and a cozy gas fireplace. The first floor Master Bedroom features custom ceilings and elegant wood floors, providing a private sanctuary on the main level. Three additional bedrooms and an open loft area provide flexible living space on the 2nd floor. The upgraded kitchen is a culinary delight with new appliances and banquet seating. Enjoy the convenience and security of a 22kw whole-house natural gas generator,full perimeter security with thermal cameras, and hurricane impact features, including sliders, transom windows and a front door. The outdoor oasis offers a meticulously resurfaced pool, new tile, lights and heater. Benefit from a new 50-gallon hot water heater, updated AC units, LED lighting and a new washer and dryer for modern comfort. The list is endless! Whether you're drawn to the world-class equestrian events, seeking top-tier A rated schools, or desiring proximity to major travel hubs and cultural hotspots, Wellington stands as the pinnacle of luxury living.
Disclaimer / Sources: MLS® local resources application developed and powered by Real Estate Webmasters - Neighborhood data provided by Onboard Informatics © 2024 - Mapping Technologies powered by Google Maps™
| Date | Details | Change |
|---|---|---|
| Status Changed from Active Under Contract to Active | – | |
| Status Changed from Price Change to Active Under Contract | – | |
| Status Changed from Active to Price Change | – | |
| Price Reduced from $989,900 to $939,900 | $50,000 (5.05%) | |
| Status Changed from New to Active | – |
GREENVIEW SHORES 2 OF WELLINGTON
Keller Williams Realty - Welli
Property Listing Summary: Located in the subdivision, 1218 Creekside Dr, Wellington, FL is a Residential property for sale in Wellington, FL 33414, listed at $939,900. As of April 30, 2024 listing information about 1218 Creekside Dr, Wellington, FL indicates the property features 4 beds, 4 baths, and has approximately 3,216 square feet of living space, with a lot size of 0.00 acres, and was originally constructed in 2003. The current price per square foot is $292.
A comparable listing at 2665 Yarmouth Dr, Wellington, FL in Wellington is priced for sale at $925,000. Another comparable property, 2665 Yarmouth Dr, Wellington, FL is for sale at $925,000.
To schedule a private showing of MLS# RX-10935473 at 1218 Creekside Dr, Wellington, FL in , please contact your Wellington real estate agent at (561) 951-9301.

All listings featuring the BMLS logo are provided by BeachesMLS, Inc. This information is not verified for authenticity or accuracy and is not guaranteed. Copyright ©2024 BeachesMLS, Inc.
Listing information last updated on April 30th, 2024 at 2:30am EDT.