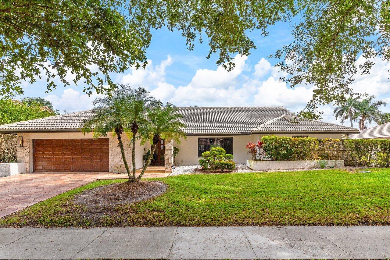
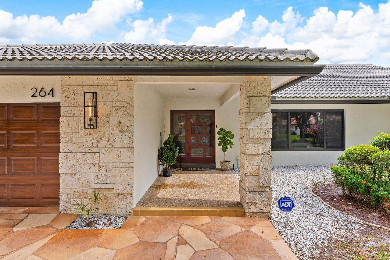
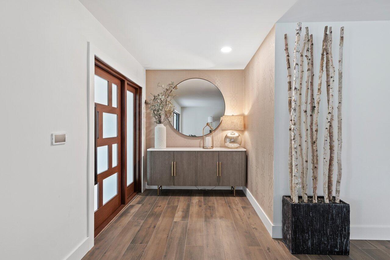
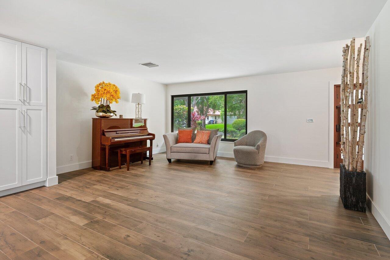
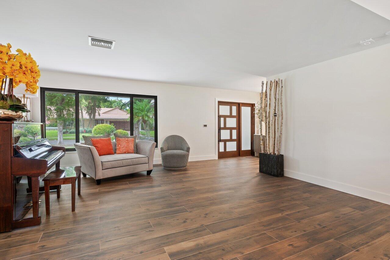
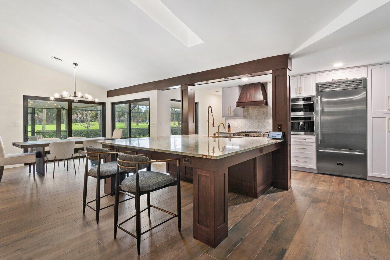
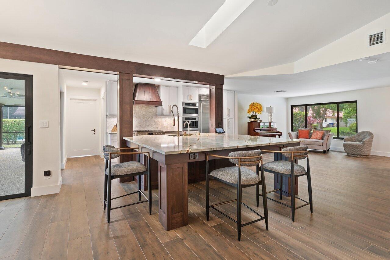
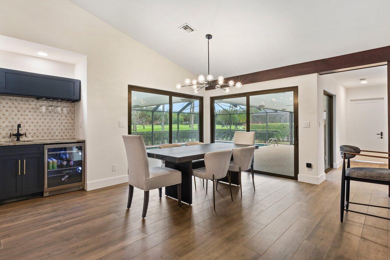
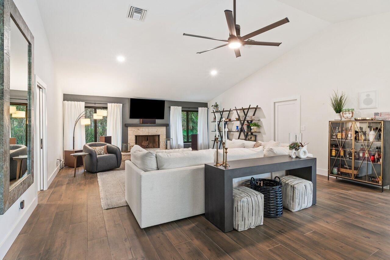
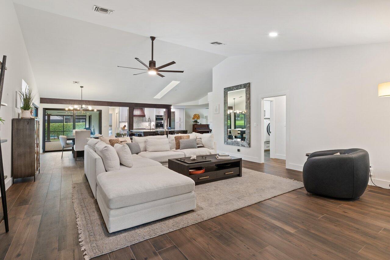

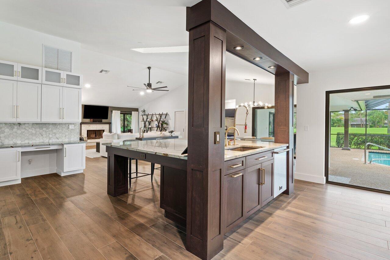
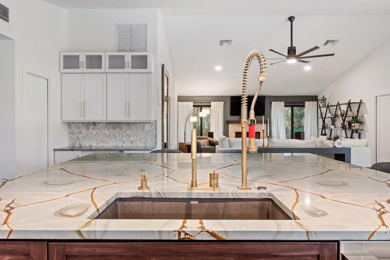
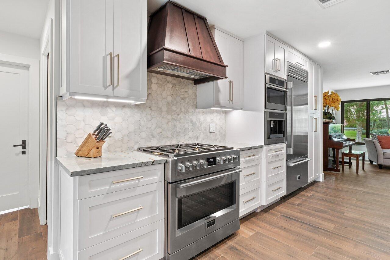
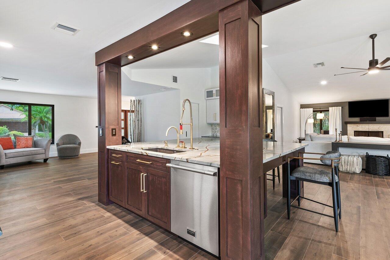


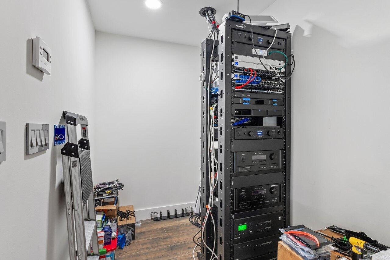
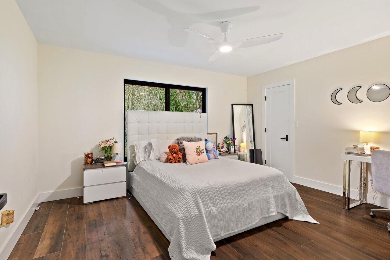
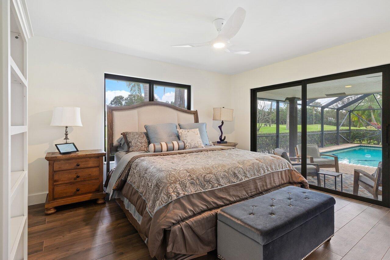



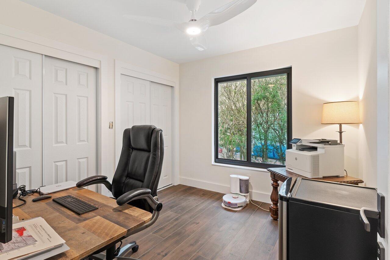
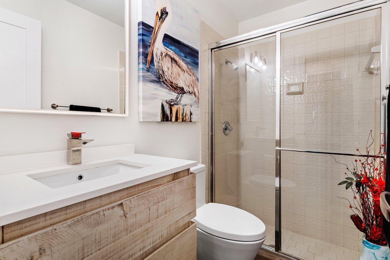
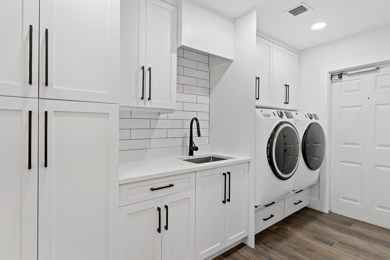
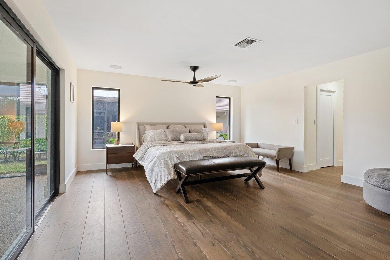



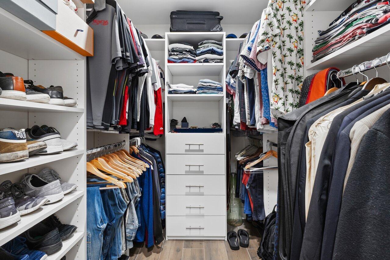
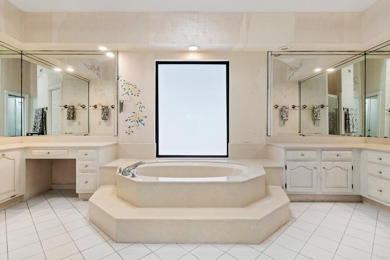

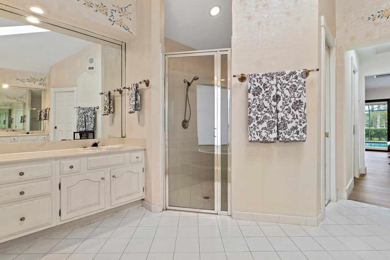
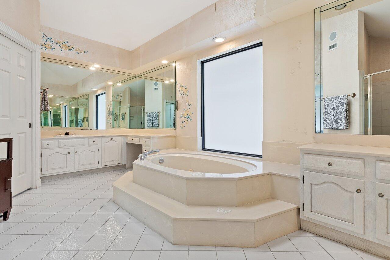

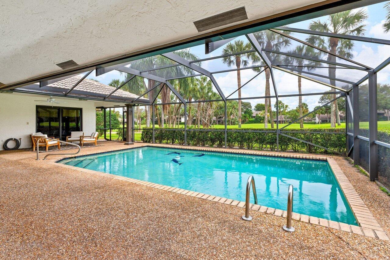
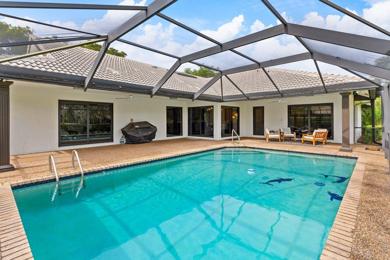

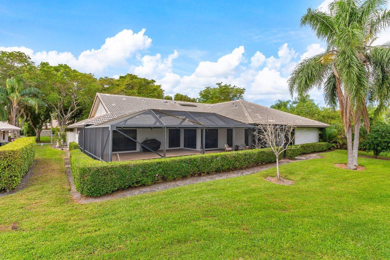

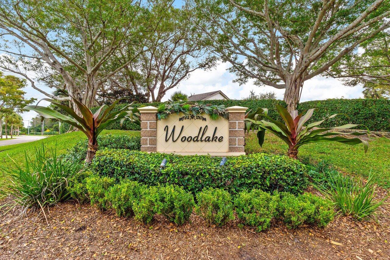

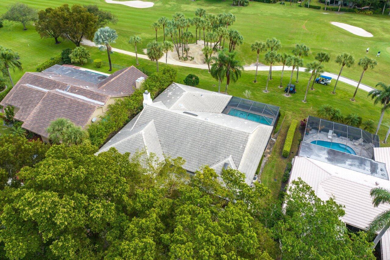

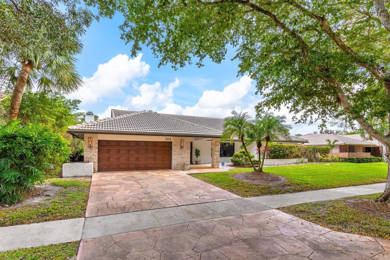
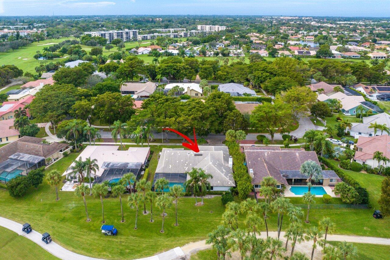
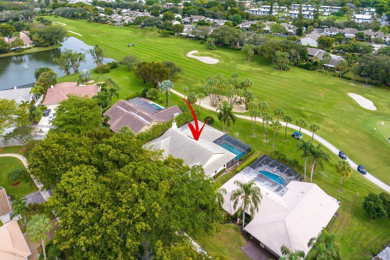
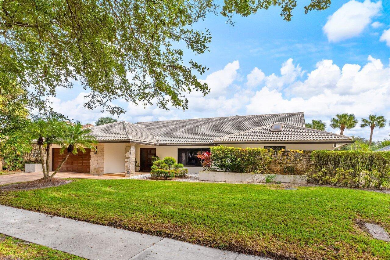
Welcome to this exquisitely renovated and designed 4-bedroom, 3-bath home situated on the 15th Fairway of the prestigious Deer Creek Golf Club. Every detail in this residence reflects high-end custom finishes and thoughtful craftsmanship. Enter into a beautifully designed foyer leading you to an open kitchen with Fulgor Milano appliances and quartz countertops. Porcelain Wood-Look Tile, accompanied by impact windows and doors throughout, and a large family room featuring a wood-burning fireplace. Experience modern convenience with a Crestron Home Automation system, putting control at your fingertips. Spacious and inviting, the open floor plan creates a seamless flow throughout the entire house. Large screened in patio with swimmer's pool overlooking the golf course right in your backyard.Generac Whole Home Generator with propane tank which also heats the stove. Custom Closet Systems, Ashley Norton cabinet pulls on all cabinets, and Big Ass Fans in each room.
Disclaimer / Sources: MLS® local resources application developed and powered by Real Estate Webmasters - Neighborhood data provided by Onboard Informatics © 2024 - Mapping Technologies powered by Google Maps™
| Date | Details | Change |
|---|---|---|
| Status Changed from Active to Active Under Contract | – | |
| Status Changed from New to Active | – | |
| Status Changed from Coming Soon to New | – |
Property Listing Summary: Located in the subdivision, 264 Deer Creek Woodlake Cir, Deerfield Beach, FL is a Residential property for sale in Deerfield Beach, FL 33442, listed at $1,250,000. As of May 4, 2024 listing information about 264 Deer Creek Woodlake Cir, Deerfield Beach, FL indicates the property features 4 beds, 3 baths, and has approximately 3,038 square feet of living space, with a lot size of 0.25 acres, and was originally constructed in 1983. The current price per square foot is $411.
A comparable listing at in is priced for sale at $. Another comparable property, is for sale at $.
To schedule a private showing of MLS# RX-10938364 at 264 Deer Creek Woodlake Cir, Deerfield Beach, FL in , please contact your real estate agent at (561) 951-9301.

All listings featuring the BMLS logo are provided by BeachesMLS, Inc. This information is not verified for authenticity or accuracy and is not guaranteed. Copyright ©2024 BeachesMLS, Inc.
Listing information last updated on May 4th, 2024 at 10:45pm EDT.