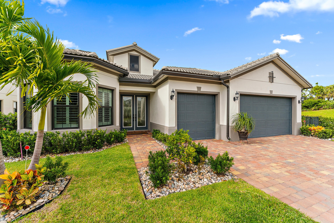
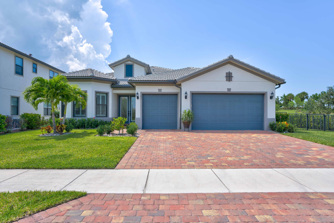
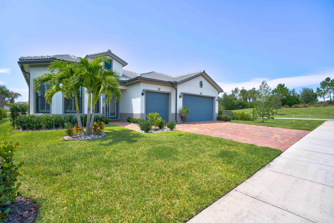
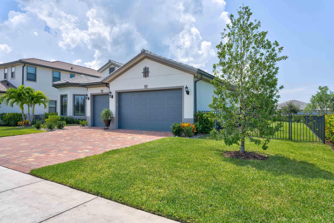
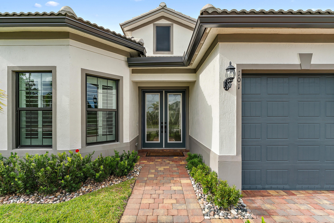
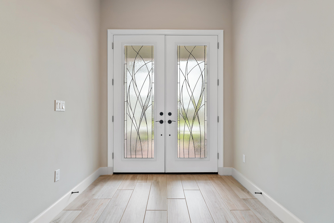
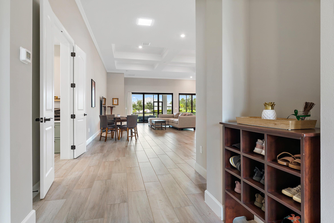
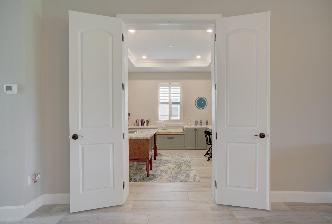
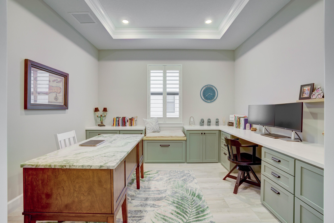
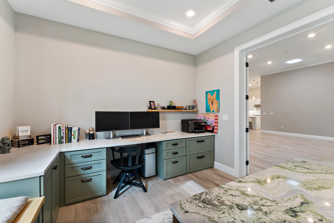
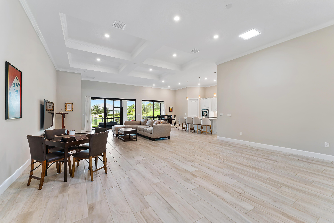
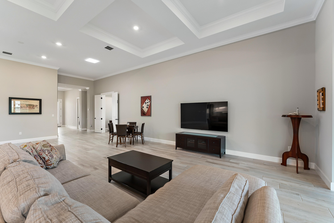
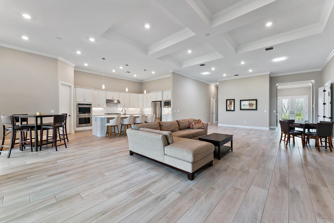
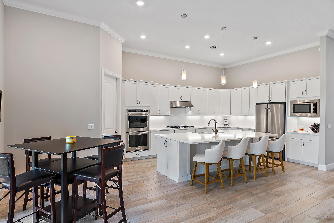
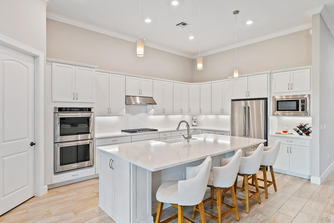
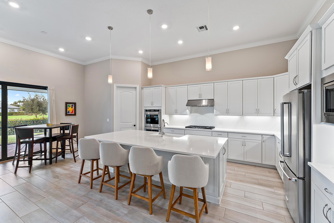
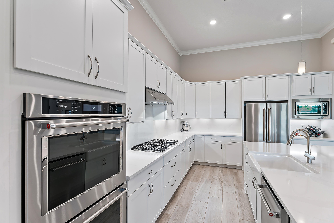
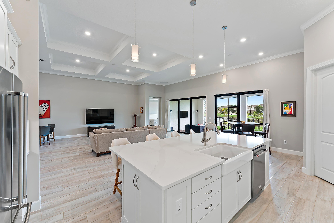
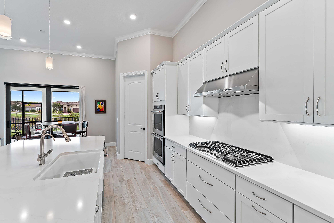
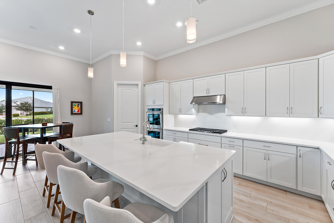
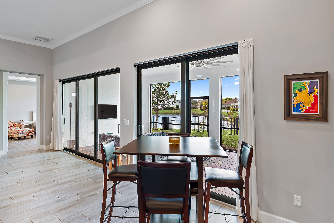
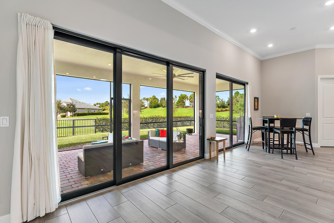
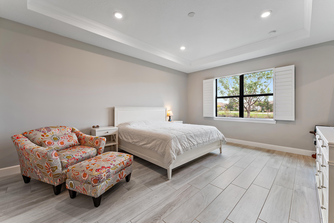
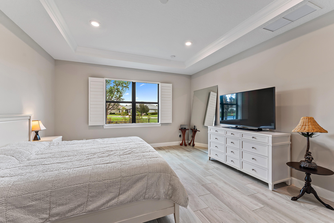
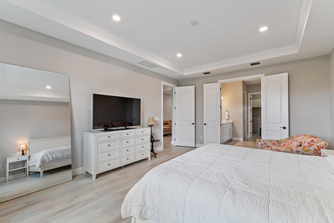
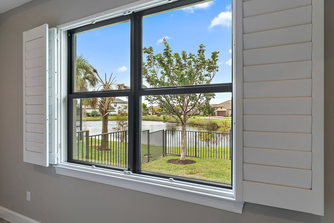
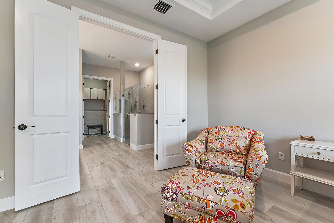
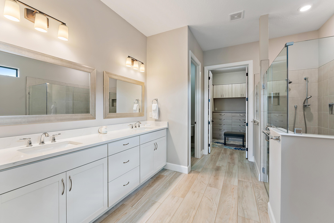
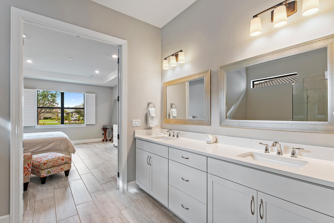
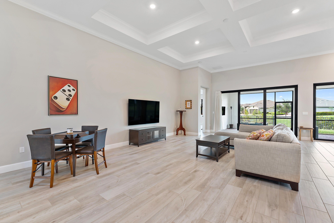
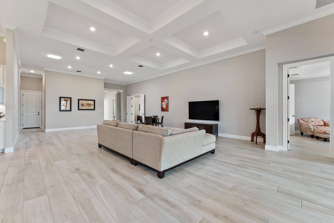
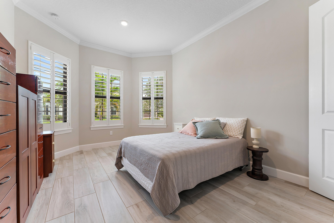
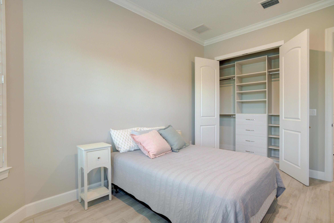
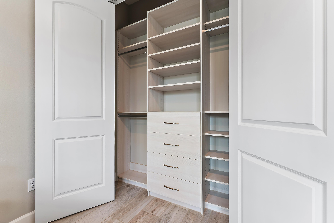
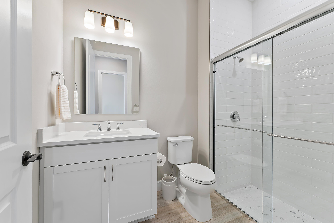
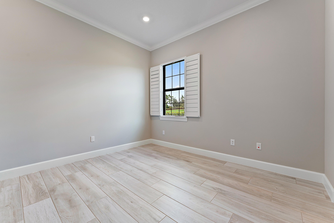
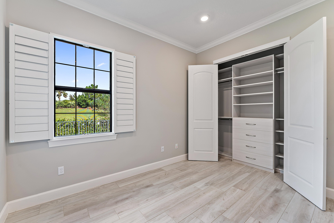
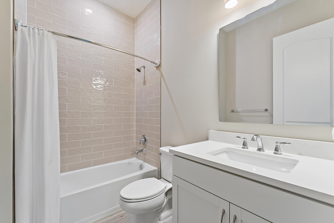
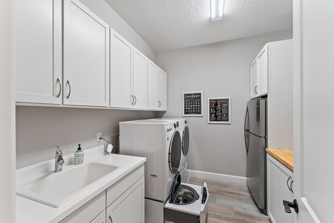
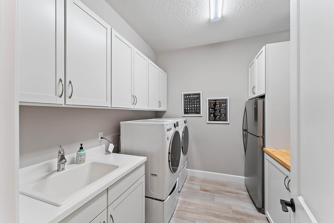
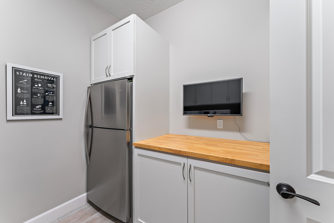
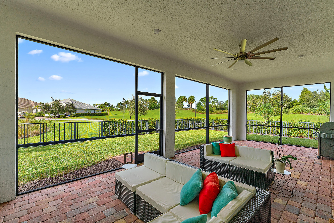
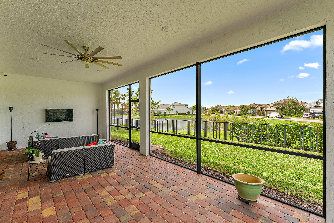
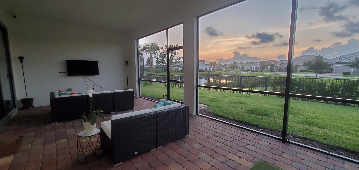
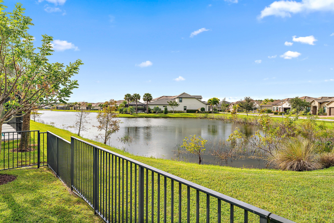
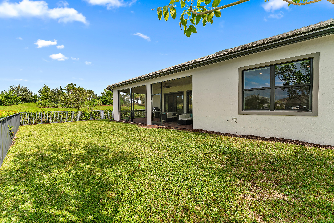
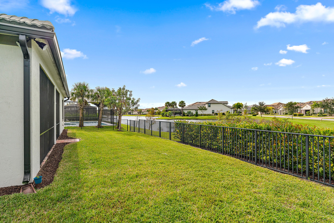
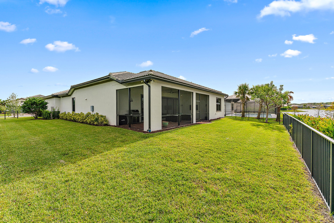
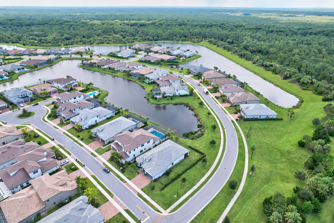
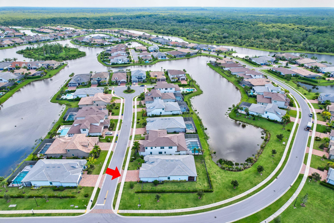
Finally, your search is over! This is it! Beautiful new home, amazing Jupiter location, wholesome neighborhood, high end finishes, natural light, water views, and entry level cost for this community. It's got it all. Located in the desirable Sonoma Isles, this DiVosta built Stonewater model still feels new at only 3 years young (which means super low home insurance premiums) and zoned for the best schools, including Jupiter High School. Oversized 3-car garage with optional builder extension and completely turnkey. Over $200k in tasteful upgrades already done, including custom closets throughout and custom cabinetry in the office, laundry room, pantry and linen, beautiful Calacatta Gold quartz stonework, upgraded LG washer with secondary mini washer attached, and so much more. If desired,opportunity to put your stamp / finishing touches in the form of a pool oasis you personally design, not what someone before you wanted. Plans for 13x32 pool plus spa can be provided upon request. Corner lot comes with gorgeous sunset views and a large side yard, a favorite for children or pets. Tons of natural light with new addition of solar tunnels you won't find elsewhere in the community. Social and golf memberships to Jupiter Country Club available but not mandatory (best of both worlds). Perfect commuter location, just a short drive to beaches, world class golf, beautiful county/state parks, and airports. This is the one!
Disclaimer / Sources: MLS® local resources application developed and powered by Real Estate Webmasters - Neighborhood data provided by Onboard Informatics © 2024 - Mapping Technologies powered by Google Maps™
| Date | Details | Change | |
|---|---|---|---|
| Status Changed from Price Change to Active | – | ||
| Status Changed from Active to Price Change | – | ||
| Price Reduced from $1,499,995 to $1,450,000 | $49,995 (3.33%) | ||
| Status Changed from Price Change to Active | – | ||
| Status Changed from Active to Price Change | – | ||
| Show More (8) | |||
| Price Reduced from $1,499,996 to $1,499,995 | $1 (0.00%) | ||
| Status Changed from Price Change to Active | – | ||
| Price Reduced from $1,499,997 to $1,499,996 | $1 (0.00%) | ||
| Price Reduced from $1,499,998 to $1,499,997 | $1 (0.00%) | ||
| Price Reduced from $1,499,999 to $1,499,998 | $1 (0.00%) | ||
| Status Changed from Active to Price Change | – | ||
| Price Reduced from $1,550,000 to $1,499,999 | $50,001 (3.23%) | ||
| Status Changed from New to Active | – | ||
Property Listing Summary: Located in the subdivision, 101 Echelon Crest Trl, Jupiter, FL is a Residential property for sale in Jupiter, FL 33478, listed at $1,450,000. As of April 28, 2024 listing information about 101 Echelon Crest Trl, Jupiter, FL indicates the property features 3 beds, 3 baths, and has approximately 2,816 square feet of living space, with a lot size of 0.25 acres, and was originally constructed in 2021. The current price per square foot is $515.
A comparable listing at 13434 Indiantown Rd, Jupiter, FL in Jupiter is priced for sale at $1,200,000. Another comparable property, 12263 Sandy Run, Jupiter, FL is for sale at $1,749,000.
To schedule a private showing of MLS# RX-10947917 at 101 Echelon Crest Trl, Jupiter, FL in , please contact your Jupiter real estate agent at (561) 951-9301.

All listings featuring the BMLS logo are provided by BeachesMLS, Inc. This information is not verified for authenticity or accuracy and is not guaranteed. Copyright ©2024 BeachesMLS, Inc.
Listing information last updated on April 28th, 2024 at 10:30am EDT.