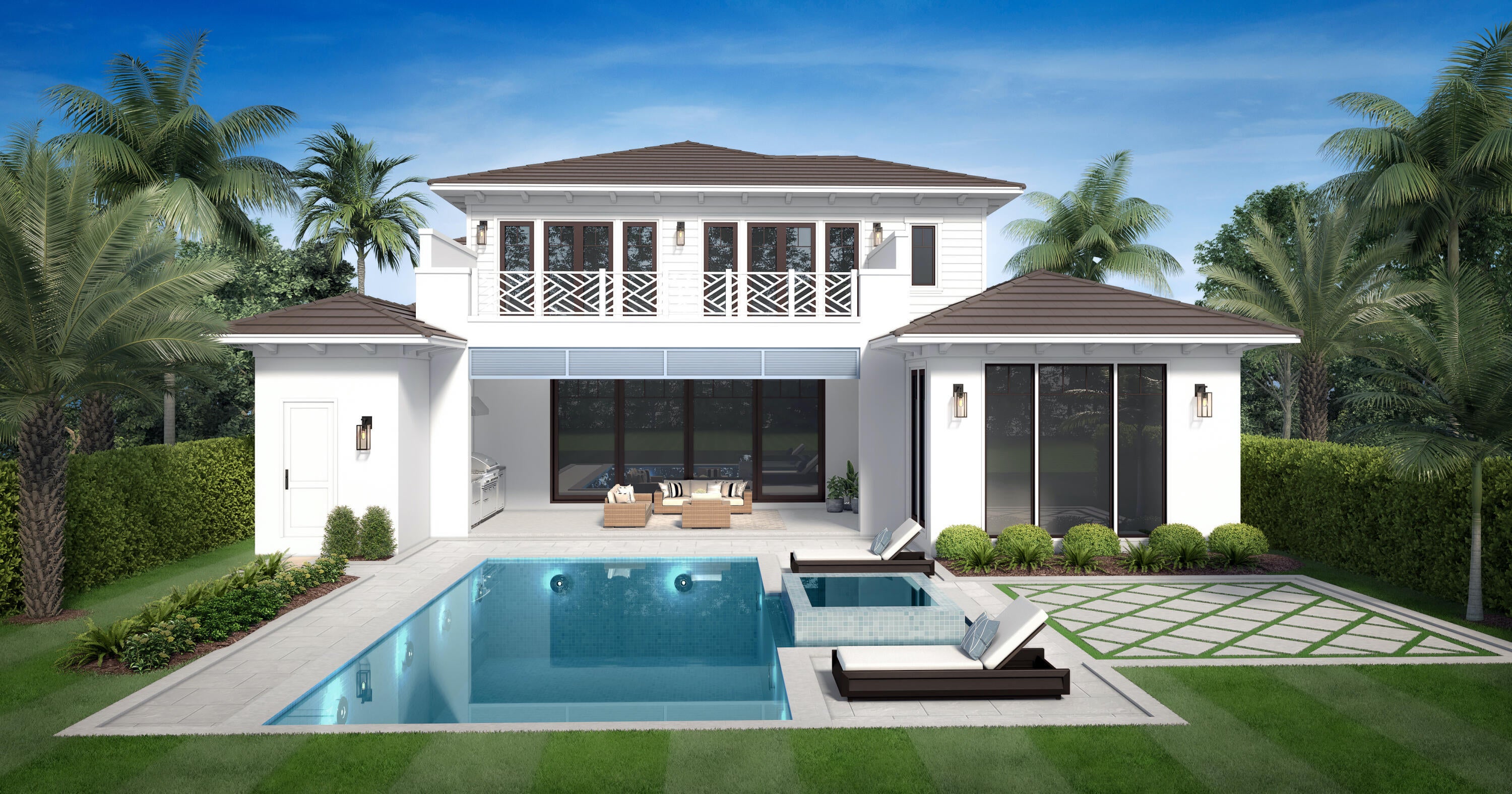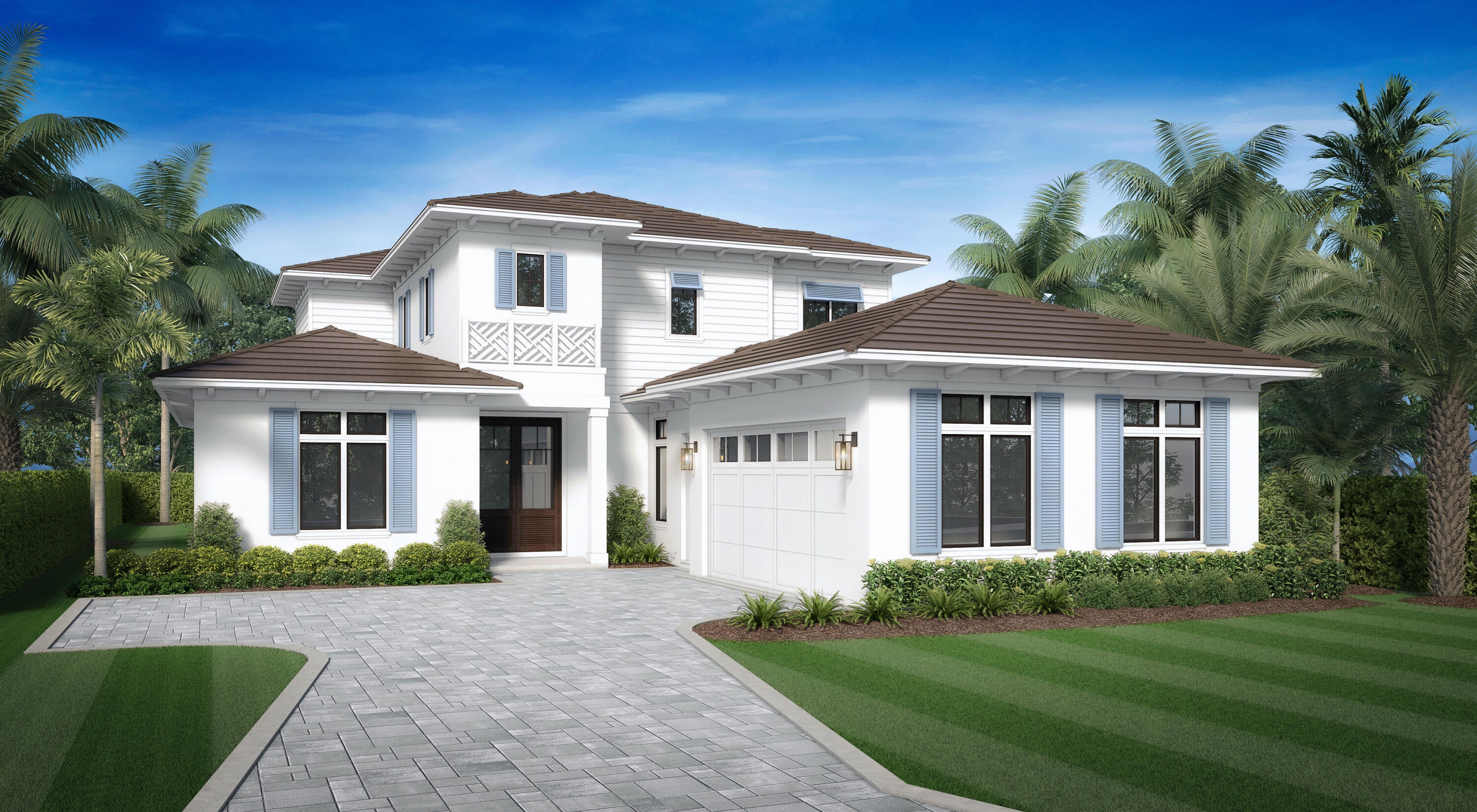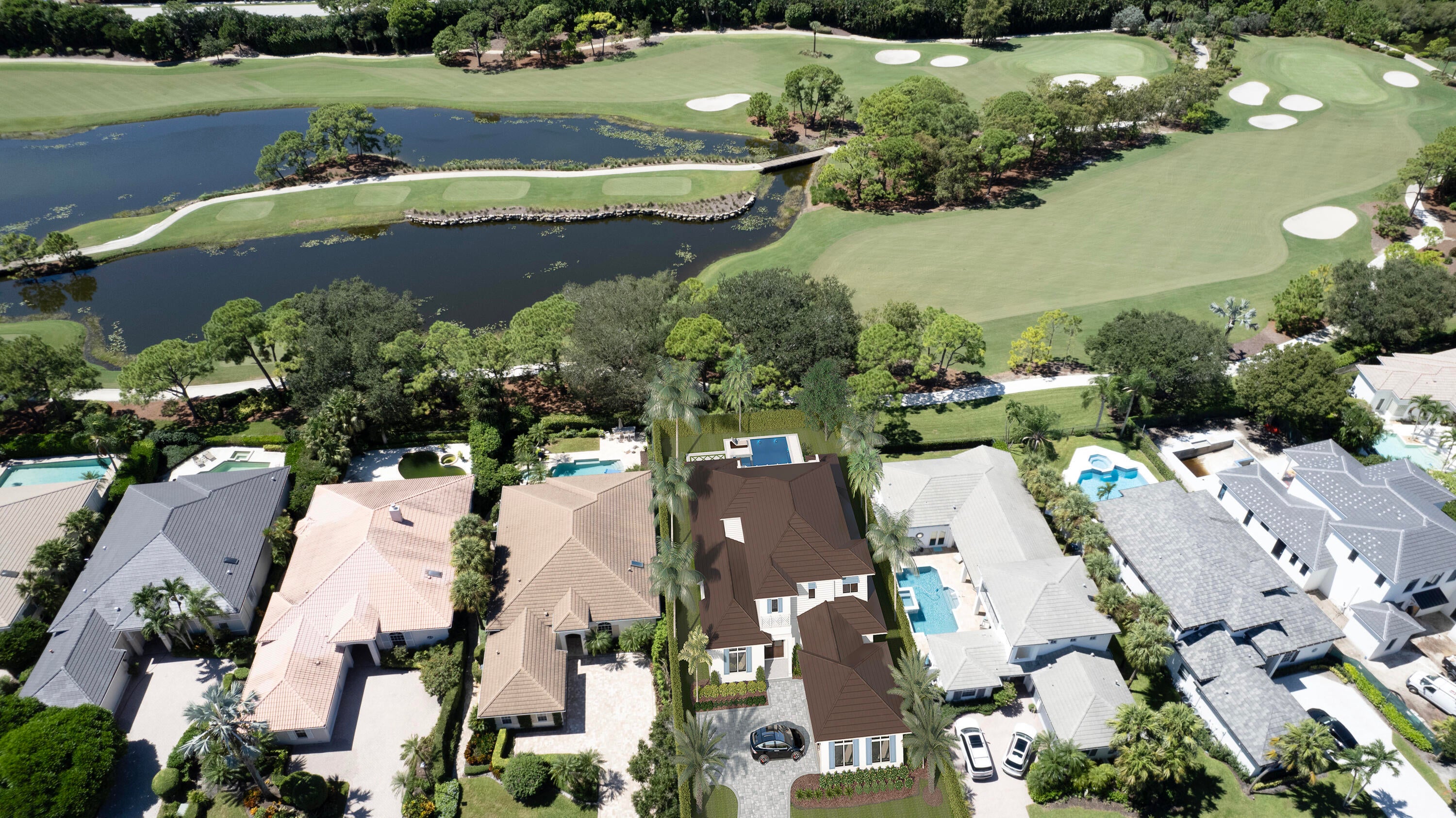


Occupancy March 2025. Nestled along the oak canopied streets of the Admirals Cove Golf Village lies this new custom home brought to you by Delcrest Homes. A purveyor of custom luxury construction for 70 years, Delcrest has won awards for quality and design in top communities like Ibis, Admirals Cove, Valencia at Abacoa and The Estates of Weston. The golf and lake views afforded those lucky enough to call this their new residence are electric with wildlife and emerald green fairways. In Admirals Cove live the lifestyle you have always dreamed with your golf cart in the garage and just steps to the Golf Village Clubhouse. Other amenities include 45-holes of golf, tennis, 7-restaurants, fitness, salon, spa and so much more. Click the more tab to see this home's included features:Interior Features - Paneled side-by-side Sub Zero refrigerator and freezer - 6-Burner Wolf gas range - Quartz countertops with 3" miter on center island - Wine cooler and beverage center in wet bar - Custom wood shaker cabinets with ample storage for platters and large countertop appliances - Wide plank white oak wood flooring in main living areas - Master suite bath features porcelain tile flooring, solid wood vanities and quartz vanity tops - Secondary baths feature luxury plumbing fixtures, solid wood vanities and quartz vanity tops - Optional Elevator -Optional whole house generator Exterior Features - Concrete block construction - Impact windows and doors - Mahogany Front Entry Door with louvered lower panels - Flat cement tile roof - Summer kitchen with gas grill, refrigeration and sink - Phantom Screens - Generous allowance for closet systems - Epoxy garage floors - Tankless water heaters with recirculation pump - Saline pool system with Jandy controls - Gas pool heater - Backyard stubbed for gas fire pit
Disclaimer / Sources: MLS® local resources application developed and powered by Real Estate Webmasters - Neighborhood data provided by Onboard Informatics © 2024 - Mapping Technologies powered by Google Maps™
| Date | Details | Change |
|---|---|---|
| Status Changed from Active to Pending | – | |
| Status Changed from New to Active | – |
Property Listing Summary: Located in the subdivision, 137 W Village Way, Jupiter, FL is a Residential property for sale in Jupiter, FL 33458, listed at $5,600,000. As of April 27, 2024 listing information about 137 W Village Way, Jupiter, FL indicates the property features 4 beds, 8 baths, and has approximately 3,990 square feet of living space, with a lot size of 0.24 acres, and was originally constructed in 2025. The current price per square foot is $1,404.
A comparable listing at 5460 Old Fort Jupiter Rd, Jupiter, FL in Jupiter is priced for sale at $4,200,000. Another comparable property, 5460 Old Fort Jupiter Rd, Jupiter, FL is for sale at $4,200,000.
To schedule a private showing of MLS# RX-10948097 at 137 W Village Way, Jupiter, FL in , please contact your Jupiter real estate agent at (561) 951-9301.

All listings featuring the BMLS logo are provided by BeachesMLS, Inc. This information is not verified for authenticity or accuracy and is not guaranteed. Copyright ©2024 BeachesMLS, Inc.
Listing information last updated on April 27th, 2024 at 10:30am EDT.