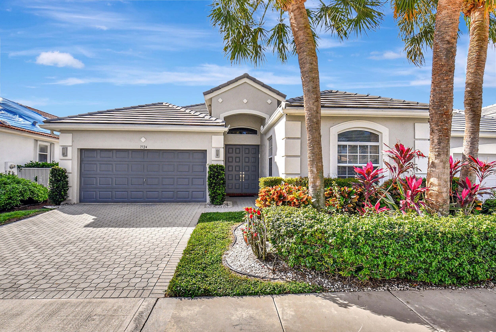


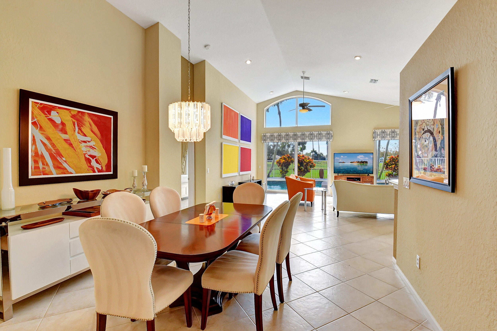
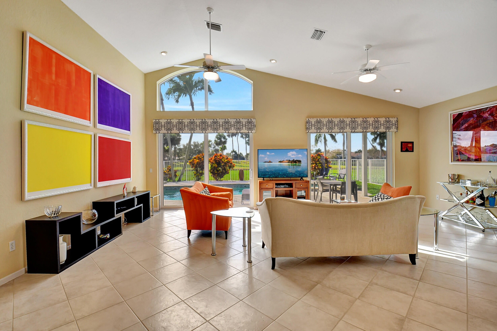

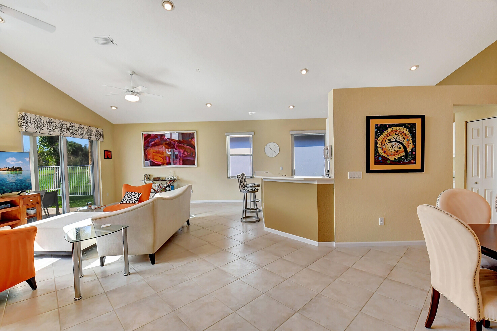
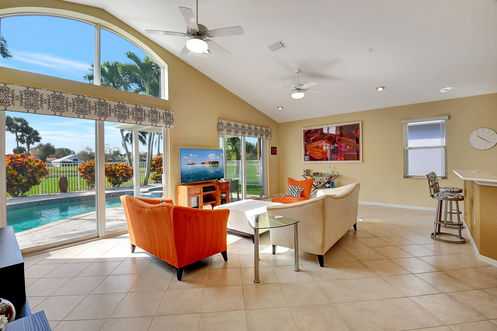



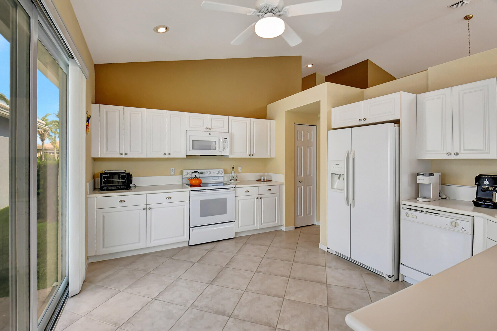




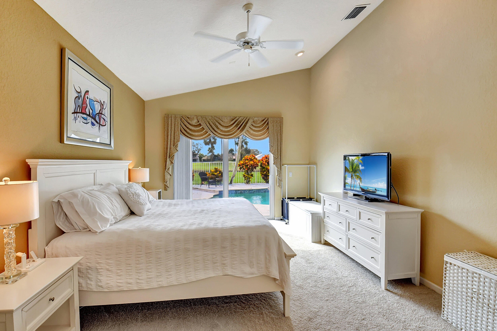

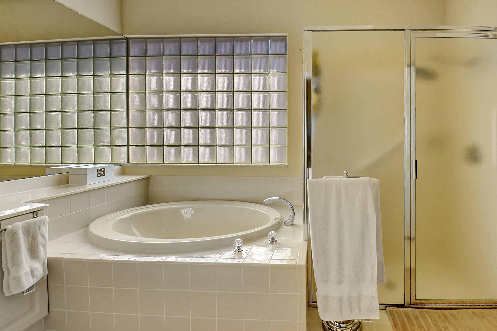

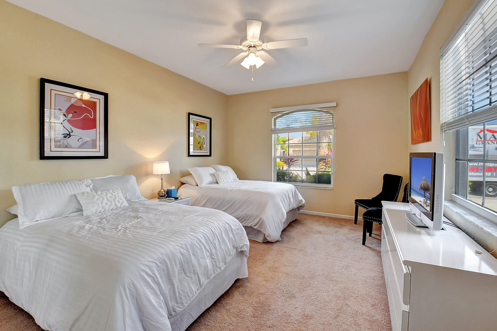
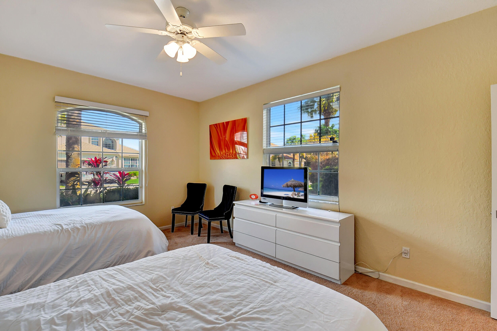
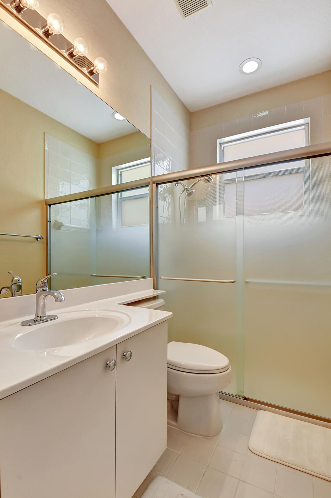



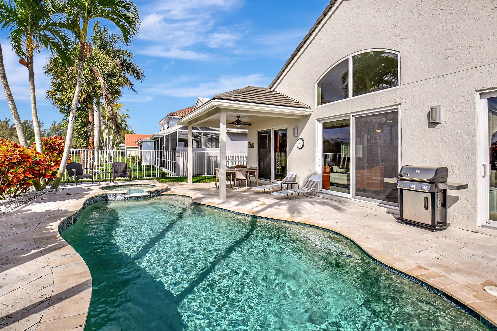

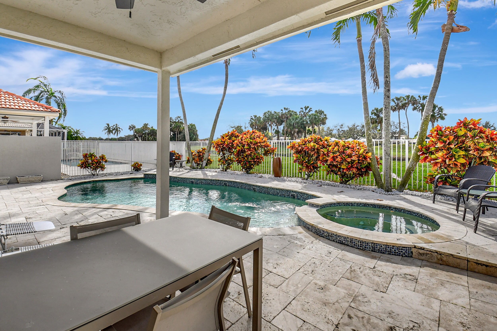








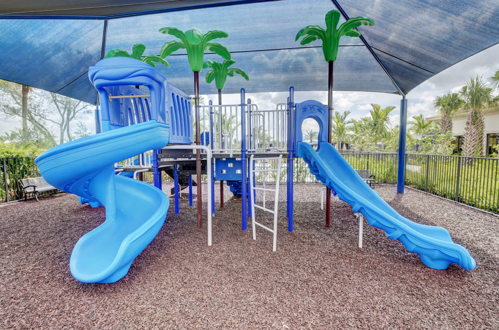








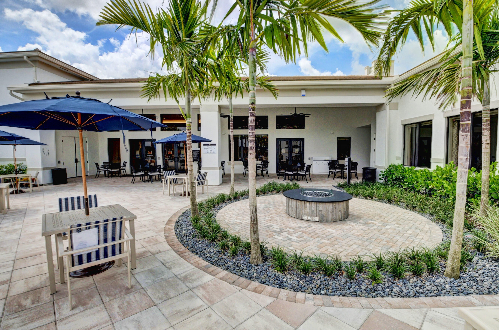
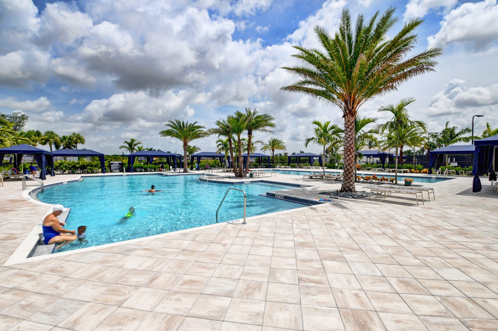
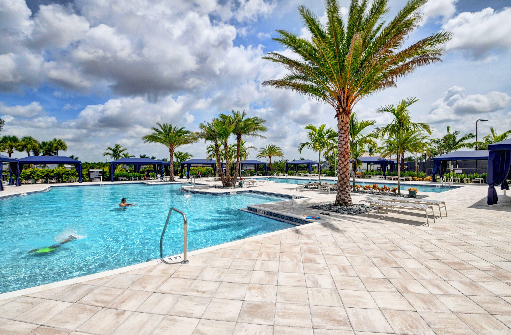
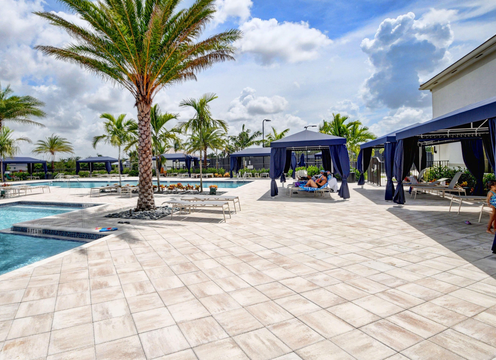




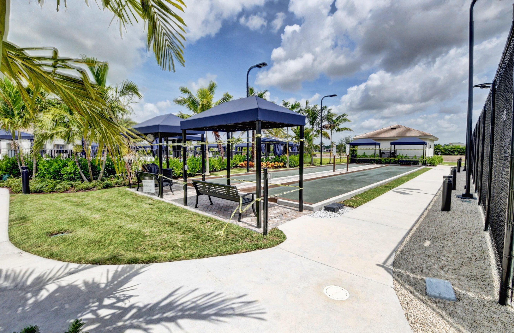


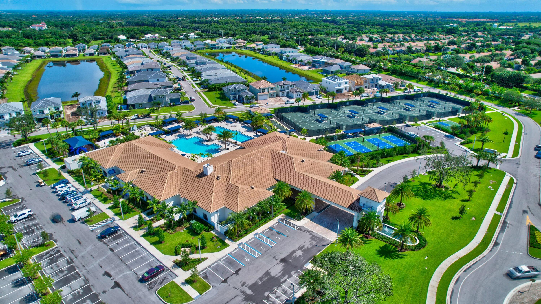




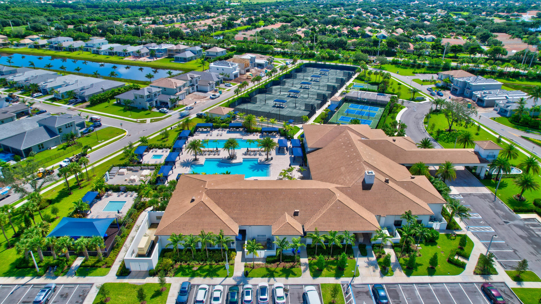
Amazing opportunity to buy at Polo Trace! Available, is a one story 3 Bed / 2 bath POOL home with lots of upgrades which include tiled floors, GE appliances, custom lighting fixtures and a great floor plan. 2021 ROOF. IMPACT GLASS WINDOWS & DOORS.This is an All-aged, Gated Community located in west Delray Beach, Fl.This home was built to entertain and a finished 2 car garage. POLO TRACE IS THE #1 COMMUNITY IN THE WEST DELRAY BEACH, FL AREA.The community includes: a restaurant, bar, card rooms, social hall, bocce & tennis as well as PICKLEBALL courts! The 30,000+ sq foot Clubhouse also offers various social clubs like the PAP Corps, Women's Club, Chess, Canasta and various pickleball teams. Very close to downtown Delray Beach, Fl.
Disclaimer / Sources: MLS® local resources application developed and powered by Real Estate Webmasters - Neighborhood data provided by Onboard Informatics © 2024 - Mapping Technologies powered by Google Maps™
| Date | Details | Change |
|---|---|---|
| Status Changed from Price Change to Pending | – | |
| Status Changed from Active to Price Change | – | |
| Price Reduced from $850,000 to $835,000 | $15,000 (1.76%) | |
| Status Changed from New to Active | – |
SUSSMAN AGR PUD NORTH PLAT ONE
The Rausch Real Estate Top Gun Team Inc
Property Listing Summary: Located in the subdivision, 7724 Monarch Ct, Delray Beach, FL is a Residential property for sale in Delray Beach, FL 33446, listed at $835,000. As of May 20, 2024 listing information about 7724 Monarch Ct, Delray Beach, FL indicates the property features 3 beds, 2 baths, and has approximately 2,012 square feet of living space, with a lot size of 0.13 acres, and was originally constructed in 1998. The current price per square foot is $415.
A comparable listing at 9699 Celtic Sea Lane, Delray Beach, FL in Delray Beach is priced for sale at $1,039,000. Another comparable property, 9607 Isles Cay Dr, Delray Beach, FL is for sale at $669,900.
To schedule a private showing of MLS# RX-10959235 at 7724 Monarch Ct, Delray Beach, FL in , please contact your Delray Beach real estate agent at (561) 951-9301.

All listings featuring the BMLS logo are provided by BeachesMLS, Inc. This information is not verified for authenticity or accuracy and is not guaranteed. Copyright ©2024 BeachesMLS, Inc.
Listing information last updated on May 20th, 2024 at 6:30am EDT.