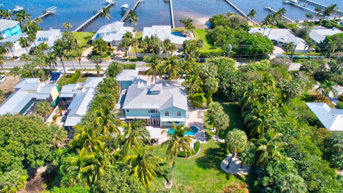
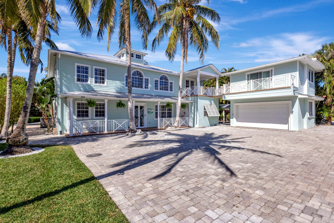
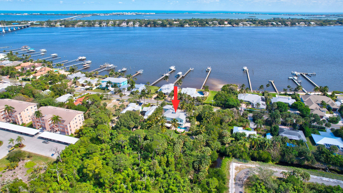
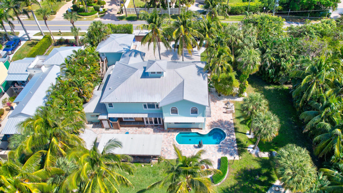
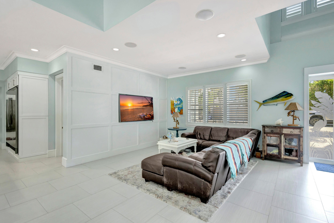
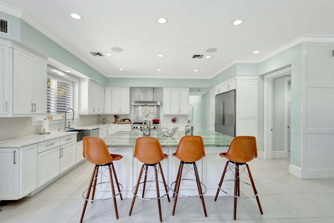
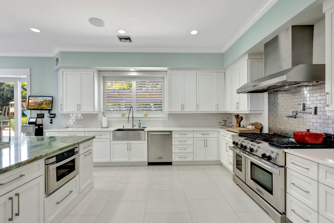
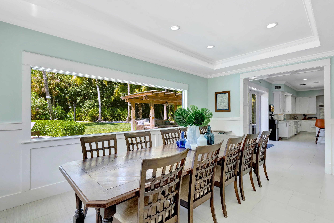
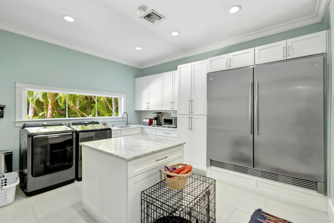
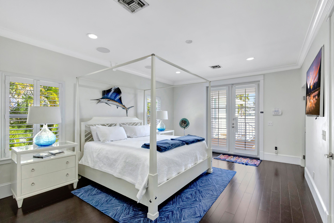
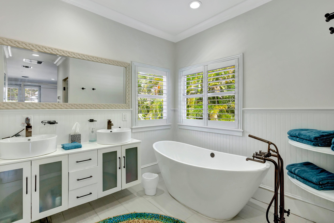
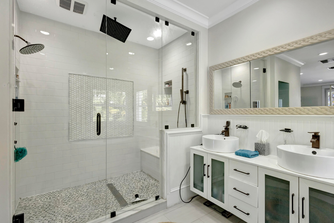
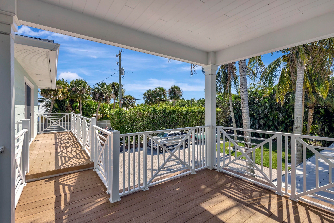
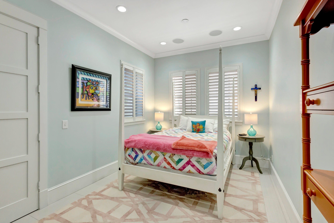
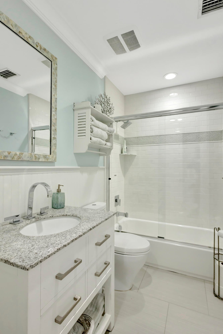
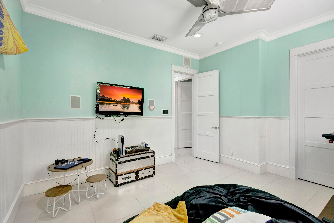
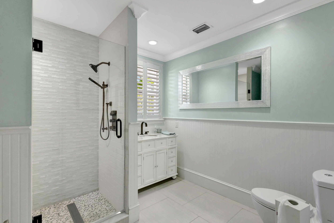
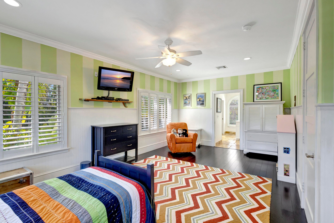
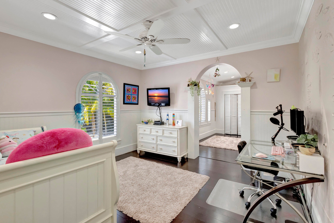
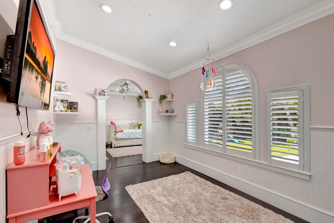
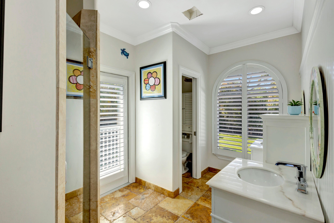
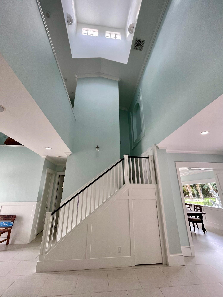
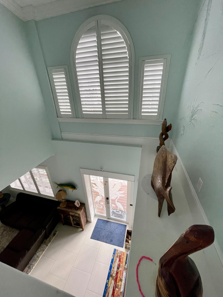
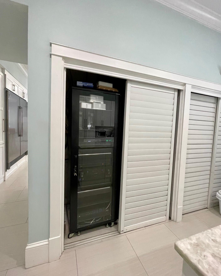
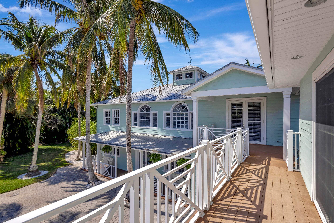
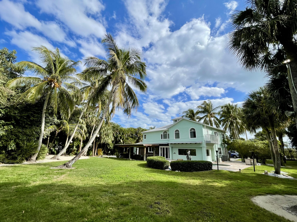
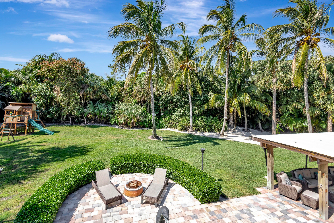
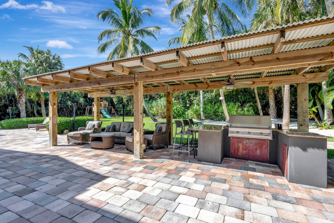
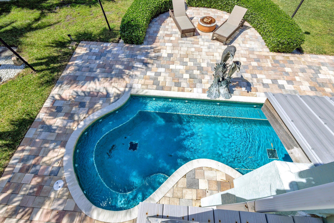
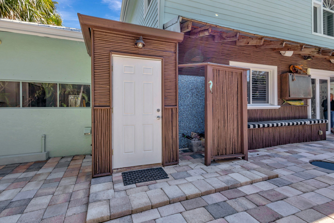
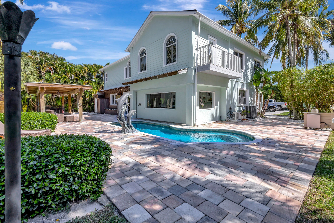
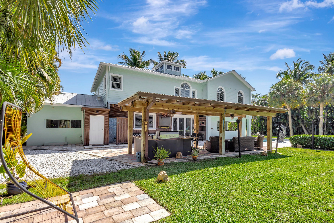
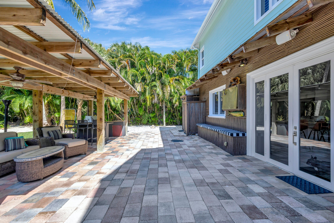
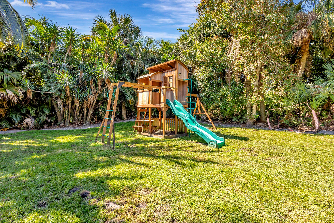
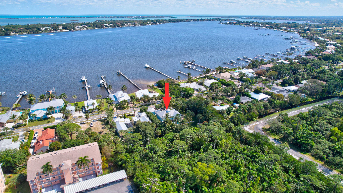
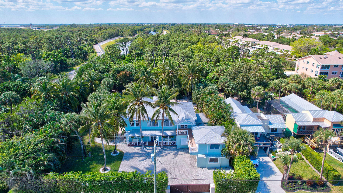
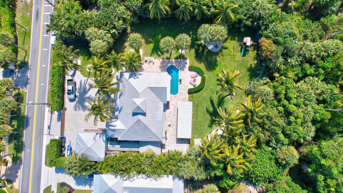
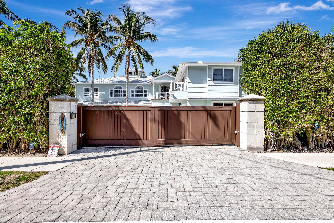
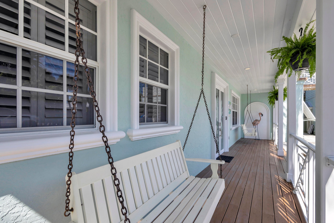
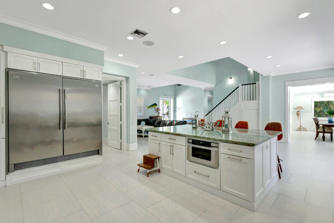
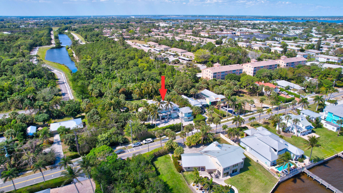
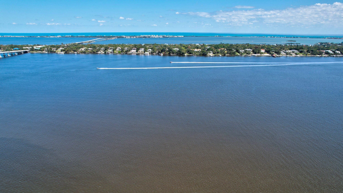
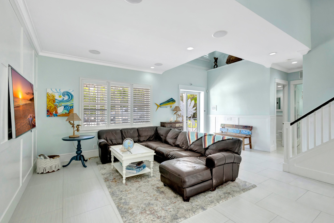
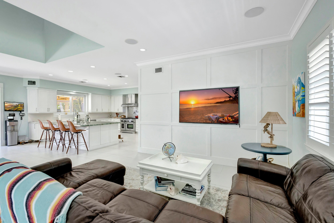
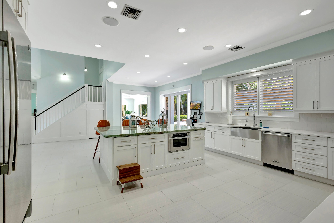
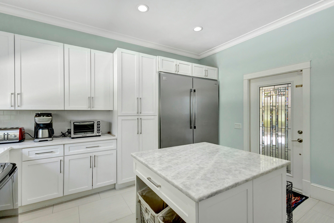
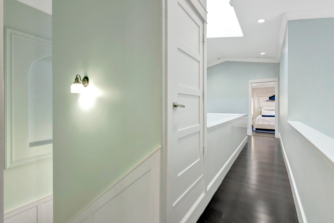
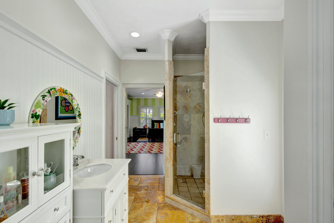
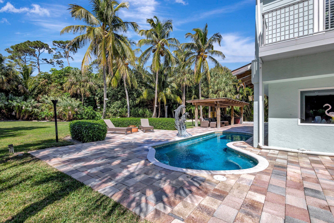
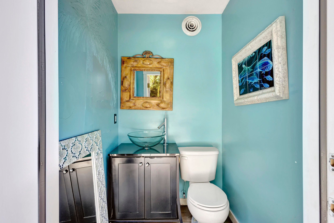
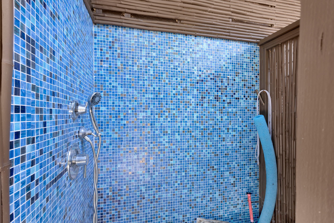
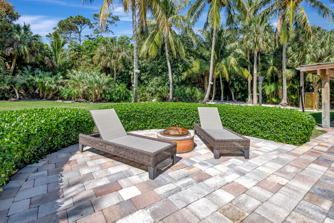
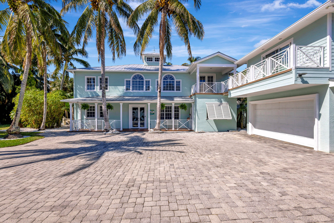
East Stuart gated entry Key West style 5 bedroom, 4.5 bath pool home w/ beautiful views of private yard. SELLERS ARE MOTIVATED & READY TO GO! Entertainers dream! Inviting front porch leads to expansive great room w/ soaring ceilings. Gourmet kitchen 6 burner+ gas stove, double ovens. Full size separate refrigerator & freezer. Huge laundry room/butler pantry w/ 2nd refrigerator & freezer. 2 bedrooms & baths on 1st floor, 1 en suite. 2nd floor renovated primary suite w/ double vanity, spacious shower & soaking tub. Huge walk in closet, 2 guest rooms, adjoining bath & bonus room. Media room over garage (not included in LA) Freeform saltwater pool & spa. Covered lounge & BBQ area. Parking for RV, boat/trailer & 4+ cars. 3 miles to beach or downtown. 1 mile to public golfThrough the gate to expansive brick paved 6+ vehicle parking plus 2 car garage. Inviting "big front porch" to etched glass double door entry and open foyer area with soaring ceiling. Large neutral tile throughout the living space with decorative Wainscot. Interior Great room layout with living room open to huge kitchen and island dining. Solid wood cabinets, quartzite and marble counters. All stainless appliances include 6 burner gas stove with double oven, griddle and pot filler. Full size refrigerator and freezer. Formal dining room fits table for 12. Tray ceiling and large windows for beautiful yard views. Oversized laundry room/butler pantry has 2nd refrigerator and freezer, tons of cabinet space, island center for folding or food prep, sink, washer and dryer. two closets, one houses the sound system, electronics command center. House and outdoors wired for sound system. 1st floor en suite bedroom and additional bedroom with walk-in closet and access to spacious guest bath with shower. Stairway with cupola and arched window for loads of natural light. Catwalk hall overlooks first floor separating guest bedrooms from the primary suite. 2nd floor primary suite with coffee bar area, wine cooler and huge walk-in closet (13'x10') with custom cabinetry. Double doors lead to deck entry to the media room above the garage. Bath has double vanities, freestanding soaking tub and oversized shower. Additional closet for linens. Huge guest room ( BR4) with sitting area. Dark wood floors. Shared bath with 2 vanities, shower & Juliet balcony. Bedroom 5 has bonus room perfect for playroom, office. Plantation shutters, crown moulding & closet cabinetry throughout. Outside Expansive views in the beautifully landscaped yard. Saltwater freeform pool & spa set on a large brick paved patio area. Covered BBQ area with granite counters for casual dining and separate seating area. Outdoor shower and cabana half bath. Childs play set conveys. Outside tv and speakers. 2 car garage in addition to 6+ parking spaces. Media room above the garage includes electronics, sound system wiring and video screen. Supreme east location 3 miles to the beach, 3 miles to downtown Stuart, 1 mile to public golf course. Minutes to great restaurants, shopping, private airport, and Prime location between the river and Intracoastal. True Florida living without an HOA!
No nearby amenities could be found at this time.
Disclaimer / Sources: MLS® local resources application developed and powered by Real Estate Webmasters - Neighborhood data provided by Onboard Informatics © 2024 - Mapping Technologies powered by Google Maps™
| Date | Details | Change | |
|---|---|---|---|
| Status Changed from Active Under Contract to Active | – | ||
| Status Changed from Price Change to Active Under Contract | – | ||
| Price Reduced from $1,745,000 to $1,595,000 | $150,000 (8.60%) | ||
| Status Changed from Active to Price Change | – | ||
| Price Reduced from $1,800,000 to $1,745,000 | $55,000 (3.06%) | ||
| Show More (2) | |||
| Status Changed from New to Active | – | ||
| Status Changed from Coming Soon to New | – | ||
Property Listing Summary: Located in the subdivision, 1066 Se Saint Lucie Blvd, Stuart, FL is a Residential property for sale in Stuart, FL 34996, listed at $1,595,000. As of June 16, 2024 listing information about 1066 Se Saint Lucie Blvd, Stuart, FL indicates the property features 5 beds, 5 baths, and has approximately 4,012 square feet of living space, with a lot size of 0.27 acres, and was originally constructed in 1962. The current price per square foot is $398.
A comparable listing at 60 N River Rd, Sewalls Point, FL in Sewalls Point is priced for sale at $1,500,000. Another comparable property, 12 Oakwood Dr, Sewalls Point, FL is for sale at $1,495,888.
To schedule a private showing of MLS# RX-10960135 at 1066 Se Saint Lucie Blvd, Stuart, FL in , please contact your Sewalls Point real estate agent at (561) 951-9301.

All listings featuring the BMLS logo are provided by BeachesMLS, Inc. This information is not verified for authenticity or accuracy and is not guaranteed. Copyright ©2024 BeachesMLS, Inc.
Listing information last updated on June 16th, 2024 at 11:30am EDT.