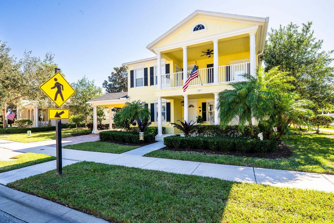
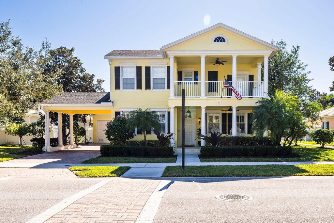
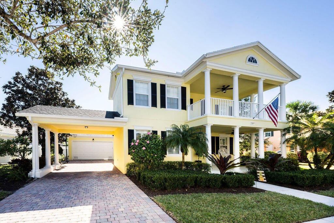
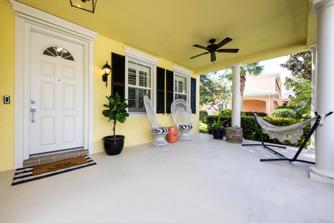
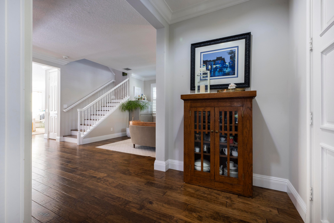
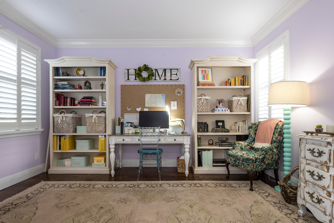
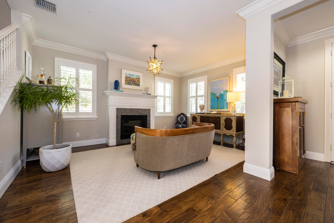
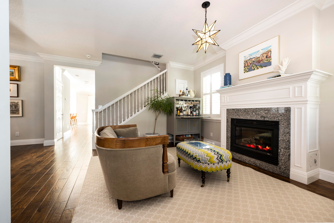
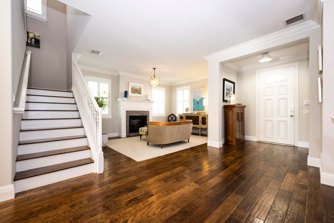
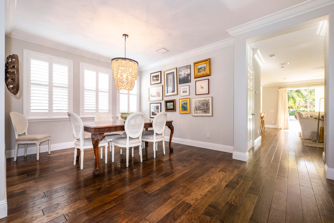
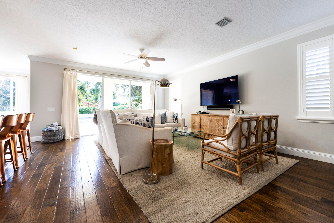
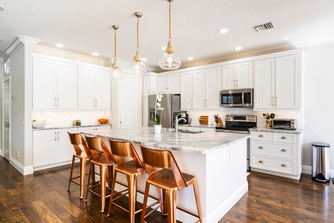
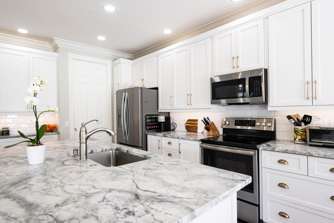
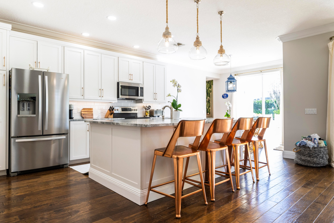
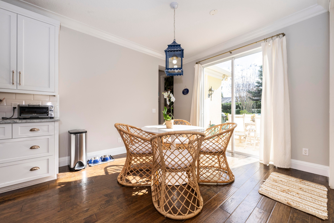
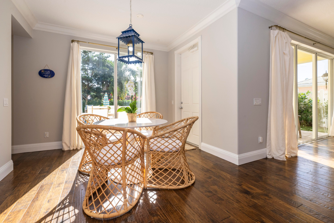
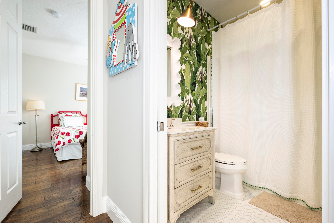
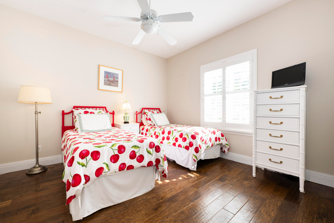
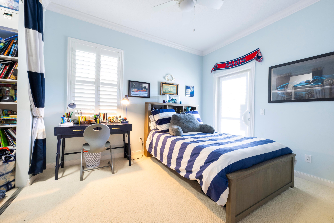
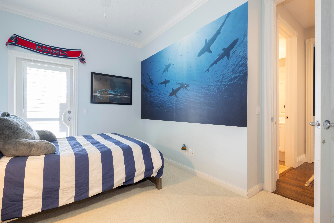
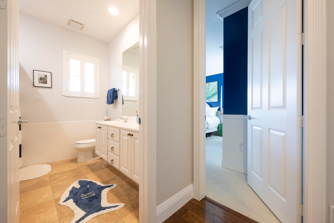
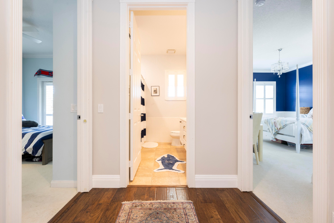
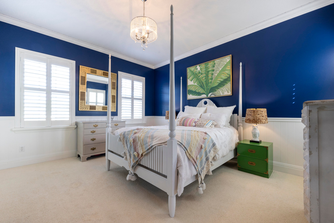
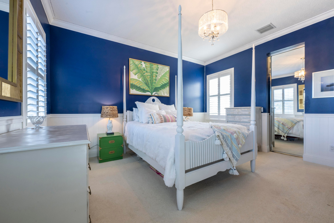
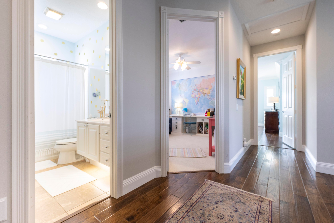
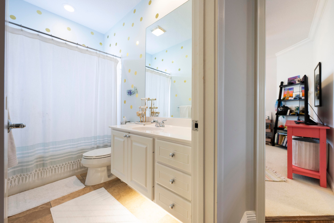
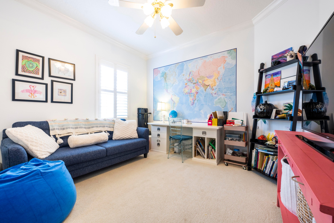
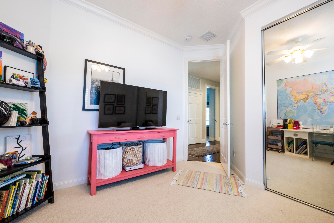
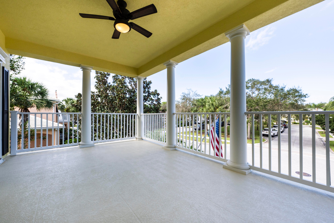
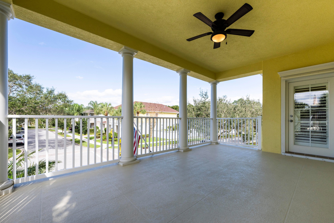
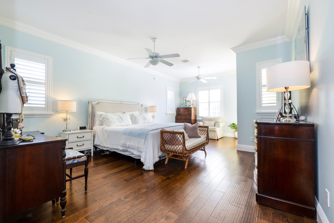
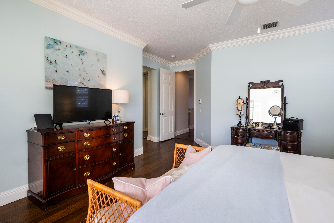
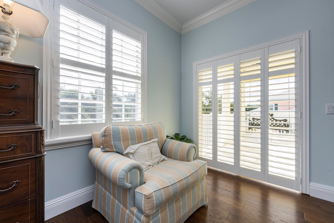
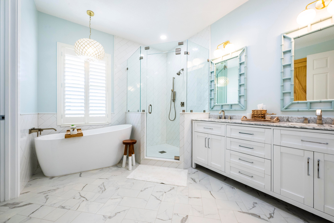
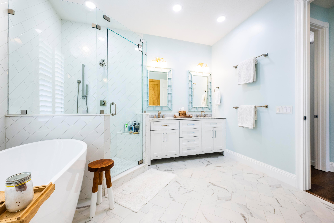
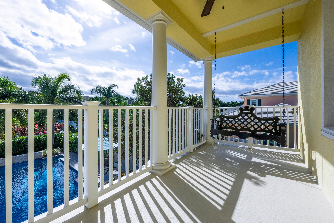
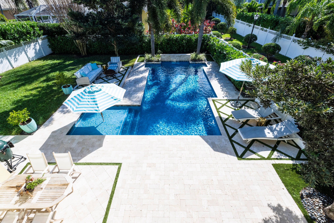
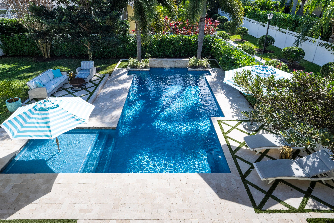
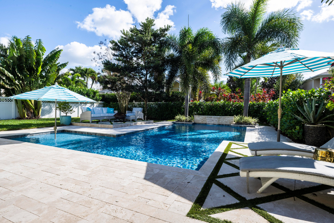
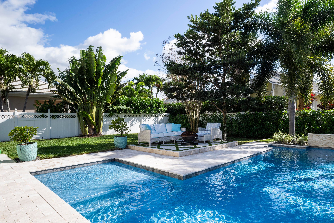
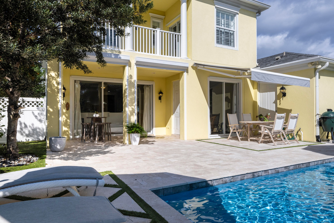
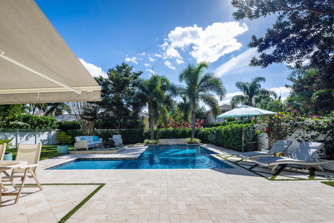
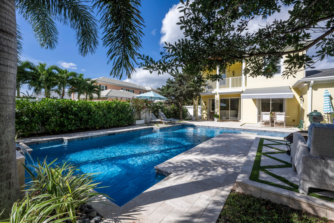
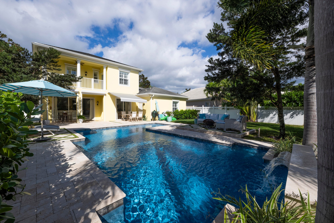
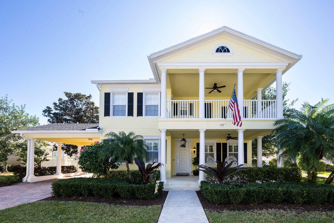
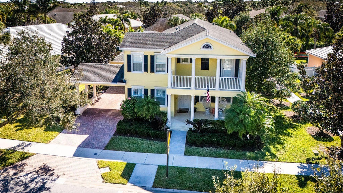
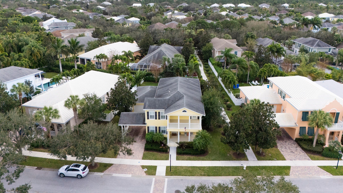
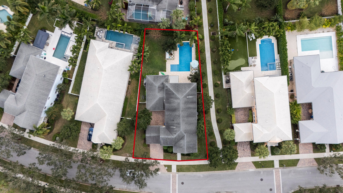
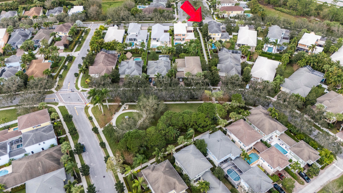
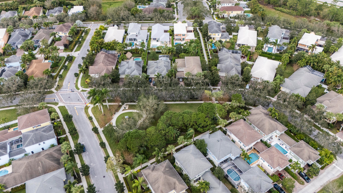
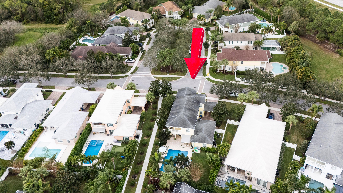
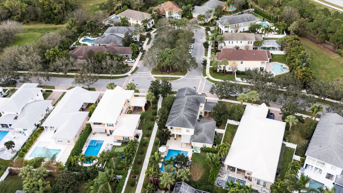
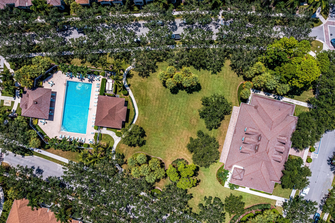
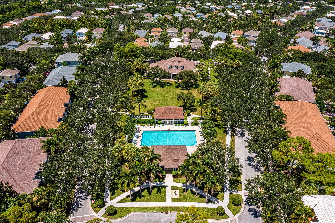
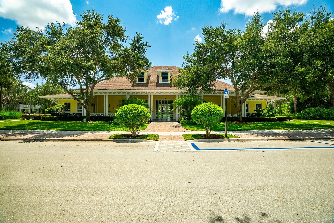
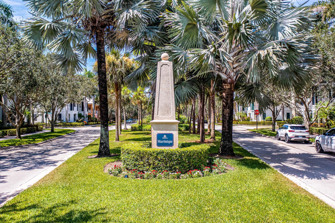
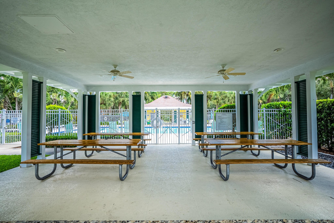
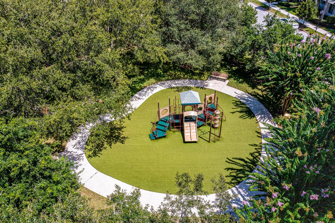
Welcome to this beautifully crafted 5-bedroom / 4-bathroom home nestled in the picturesque Martinique community of Abacoa. This home is provides ample space for hosting holiday gatherings or enjoying intimate family nights in the cozy, casual living room. Outside, your own private paradise awaits. Immerse yourself in the tranquility of the DVR designed oversized heated saltwater pool, complete with a sun shelf and cascading waterfall and enjoy the outdoor dining area with retractable awning. The expansive fenced backyard provides the perfect backdrop for outdoor entertainment, offering plenty of space for children and pets to play freely. The kitchen is set up for entertaining and active schedules, boasting SS appliances, ample counter space and plenty of storage.With a convenient downstairs bedroom and full bathroom, this home effortlessly accommodates guests or provides the ideal setup for multi-generational living arrangements. Also located downstairs is a dedicated office space, perfect for those that work from home. Upstairs, four additional bedrooms and three full bathrooms offer ample space and comfort for the entire family, making this residence the epitome of family-friendly luxury. Don't miss your opportunity to call this Martinique masterpiece your own! Quiet location within Martinique and a short walk to the "tot-lot" playground and clubhouse/neighborhood pool. AC units replaced in 2021 and 2022. Water Heater replaced in 2021. Primary Bath renovated in 2022. Kitchen renovated in 2018. Impact rated screens on back patio and partial impact windows.
Disclaimer / Sources: MLS® local resources application developed and powered by Real Estate Webmasters - Neighborhood data provided by Onboard Informatics © 2024 - Mapping Technologies powered by Google Maps™
| Date | Details | Change |
|---|---|---|
| Status Changed from Active Under Contract to Pending | – | |
| Status Changed from New to Active Under Contract | – |
Property Listing Summary: Located in the subdivision, 417 Caravelle Dr, Jupiter, FL is a Residential property for sale in Jupiter, FL 33458, listed at $1,650,000. As of April 28, 2024 listing information about 417 Caravelle Dr, Jupiter, FL indicates the property features 5 beds, 4 baths, and has approximately 3,330 square feet of living space, with a lot size of 0.24 acres, and was originally constructed in 2010. The current price per square foot is $495.
A comparable listing at 132 Porgee Rock Pl, Jupiter, FL in Jupiter is priced for sale at $1,249,990. Another comparable property, 132 Porgee Rock Pl, Jupiter, FL is for sale at $1,249,990.
To schedule a private showing of MLS# RX-10962542 at 417 Caravelle Dr, Jupiter, FL in , please contact your Jupiter real estate agent at (561) 951-9301.

All listings featuring the BMLS logo are provided by BeachesMLS, Inc. This information is not verified for authenticity or accuracy and is not guaranteed. Copyright ©2024 BeachesMLS, Inc.
Listing information last updated on April 28th, 2024 at 12:00pm EDT.