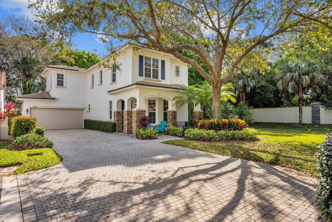
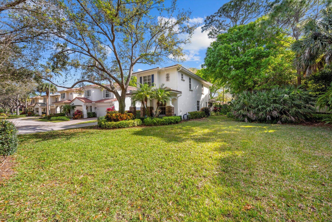
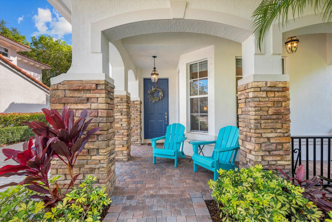
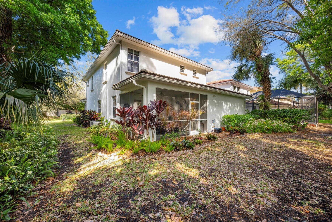
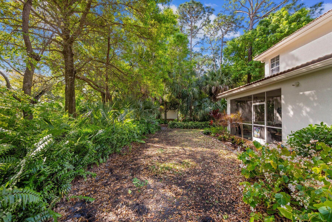
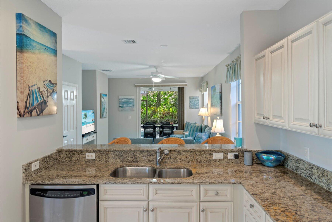
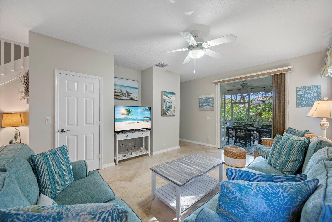
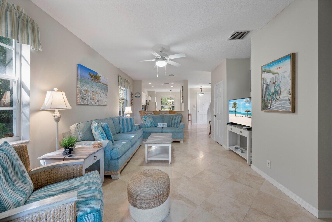
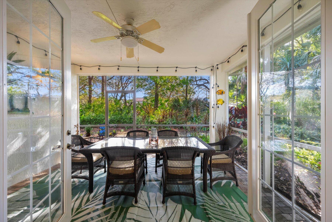
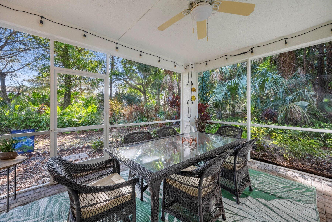
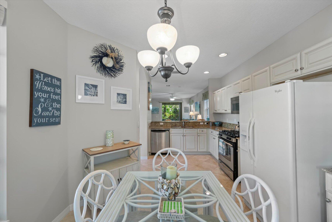
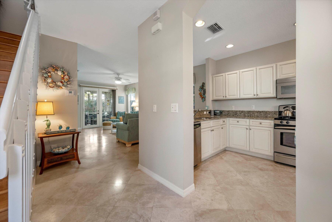
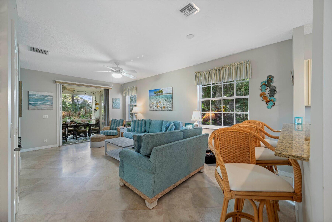
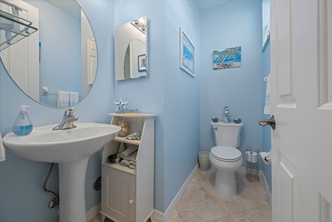
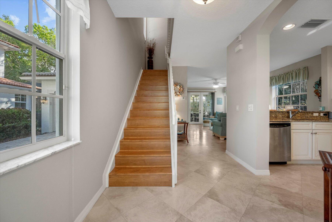
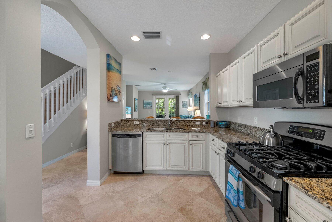
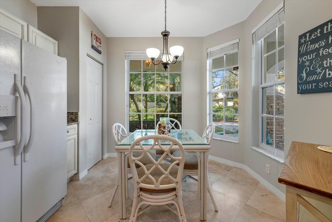
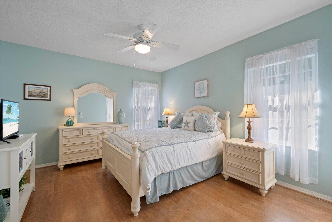
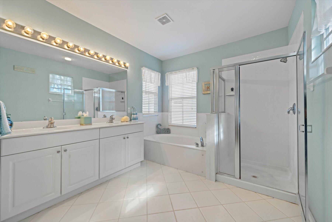
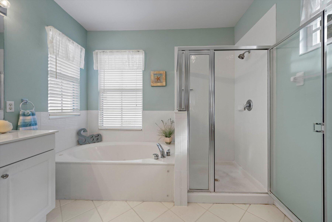
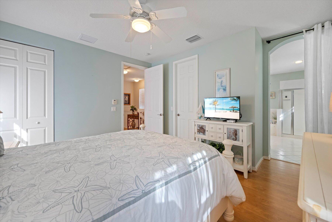
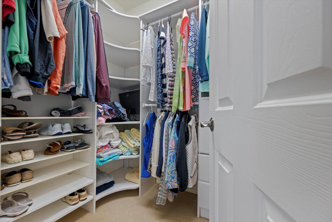
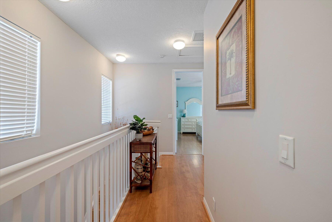
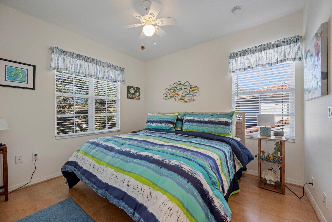
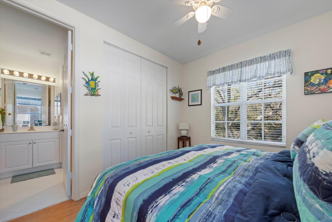
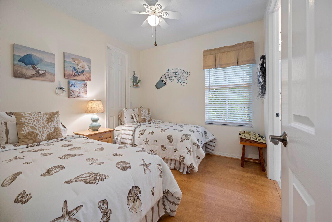
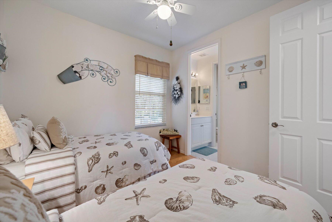
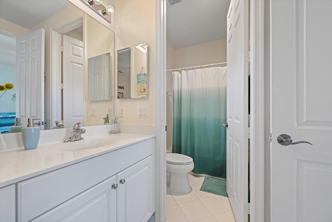
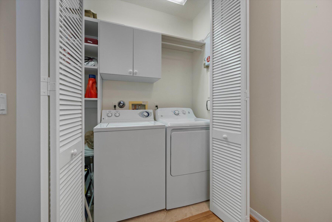
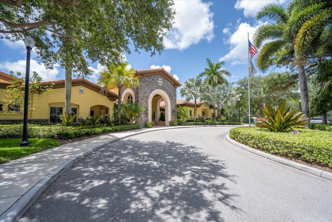
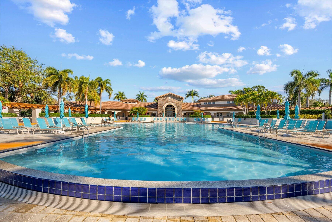
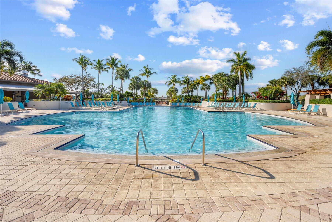
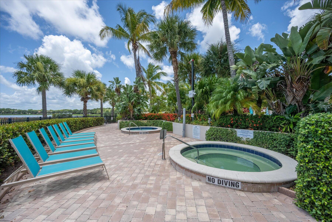
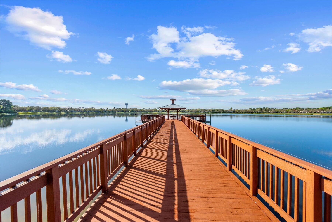
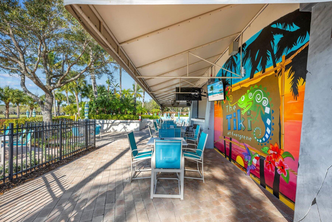
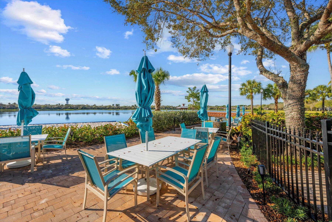

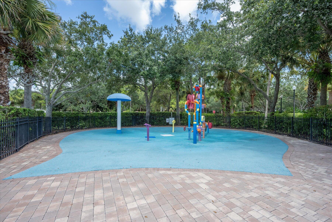
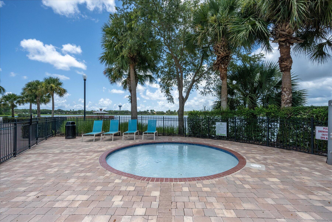
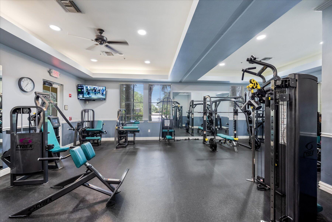
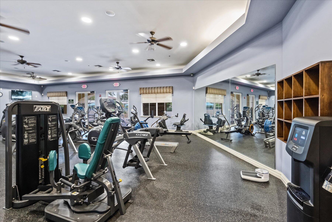
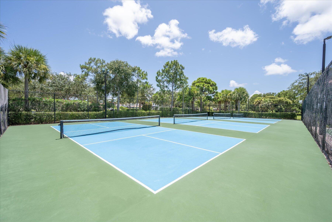
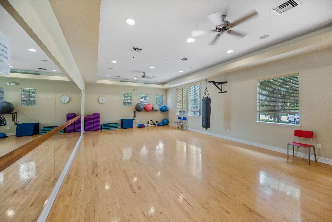
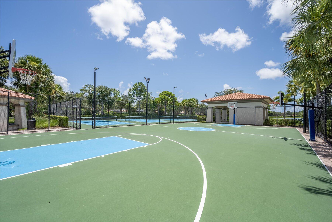
Sit back and enjoy ULTIMATE PRIVACY in your large covered screened back patio overlooking this oversized corner lot or relax on the spacious front porch while sipping morning coffee. GORGEOUS FURNISHED 3 bedroom 2.5 bath 2 - story home in resort-style Evergrene Community. This unit features travertine tiles downstairs, luxury laminate flooring upstairs , granite kitchen counters, central vac and closet organizers throughout. Freshly painted interior and exterior. Enjoy the newly renovated clubhouse with tiki bar, infinity pool, pickle ball courts, fitness center, hot tubs, splash park, gym, weight room, basketball court, manned gates, security and much more !!!! Minutes from Juno Beach, PBI airport, the Gardens Mall, Palm Beach Outlets, I-95 and the FL Turnpike.Take a walk around Lake Dorothy and enjoy the sights of this beautiful Audubon Signature Society !
Disclaimer / Sources: MLS® local resources application developed and powered by Real Estate Webmasters - Neighborhood data provided by Onboard Informatics © 2024 - Mapping Technologies powered by Google Maps™
| Date | Details | Change | |
|---|---|---|---|
| Status Changed from Active to Active Under Contract | – | ||
| Status Changed from Price Change to Active | – | ||
| Price Reduced from $750,000 to $735,000 | $15,000 (2.00%) | ||
| Status Changed from Active to Price Change | – | ||
| Price Reduced from $785,000 to $750,000 | $35,000 (4.46%) | ||
| Show More (3) | |||
| Status Changed from Price Change to Active | – | ||
| Status Changed from New to Price Change | – | ||
| Price Reduced from $810,000 to $785,000 | $25,000 (3.09%) | ||
Property Listing Summary: Located in the subdivision, 412 Pumpkin Dr, Palm Beach Gardens, FL is a Residential property for sale in Palm Beach Gardens, FL 33410, listed at $735,000. As of April 29, 2024 listing information about 412 Pumpkin Dr, Palm Beach Gardens, FL indicates the property features 3 beds, 3 baths, and has approximately 1,609 square feet of living space, with a lot size of 0.15 acres, and was originally constructed in 2003. The current price per square foot is $457.
A comparable listing at 8481 E Garden Oaks Cir, Palm Beach Gardens, FL in Palm Beach Gardens is priced for sale at $750,000. Another comparable property, 515 Tomahawk Ct, Palm Beach Gardens, FL is for sale at $800,000.
To schedule a private showing of MLS# RX-10962862 at 412 Pumpkin Dr, Palm Beach Gardens, FL in , please contact your Palm Beach Gardens real estate agent at (561) 951-9301.

All listings featuring the BMLS logo are provided by BeachesMLS, Inc. This information is not verified for authenticity or accuracy and is not guaranteed. Copyright ©2024 BeachesMLS, Inc.
Listing information last updated on April 29th, 2024 at 5:30pm EDT.