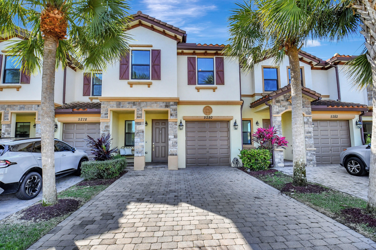
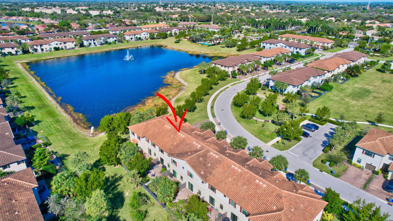

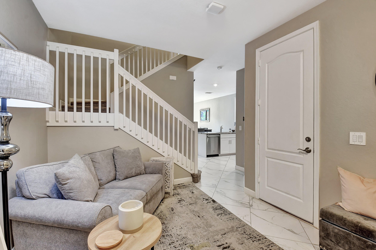
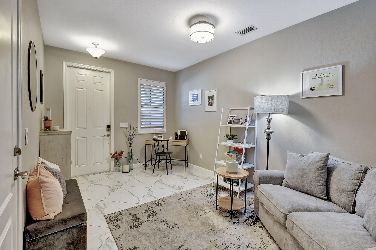

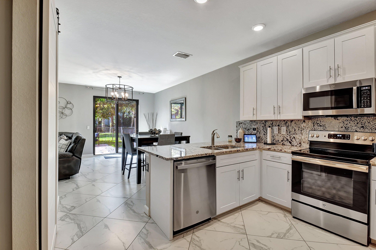
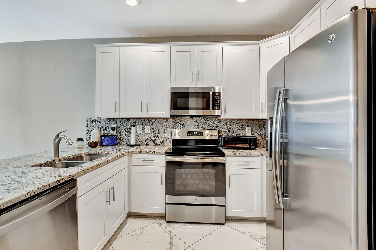
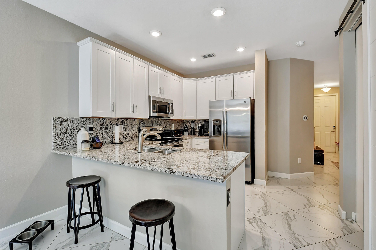

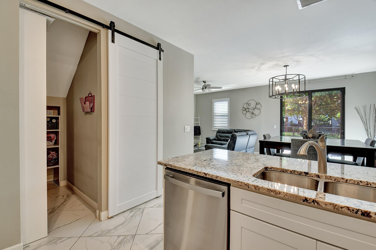

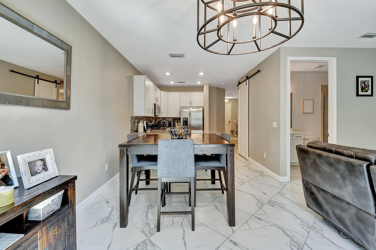
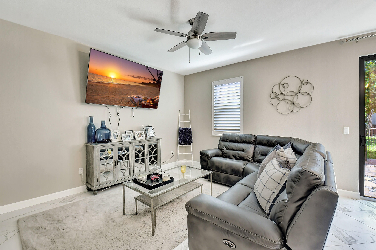
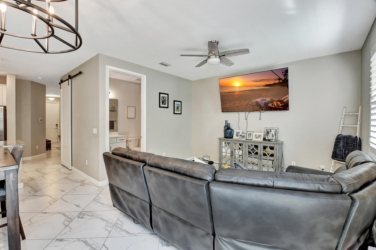

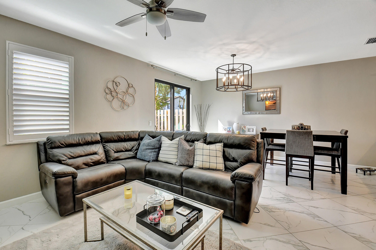
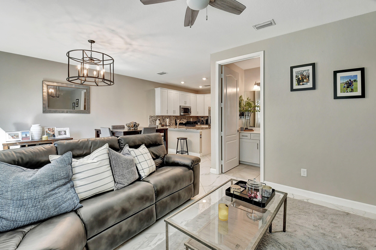
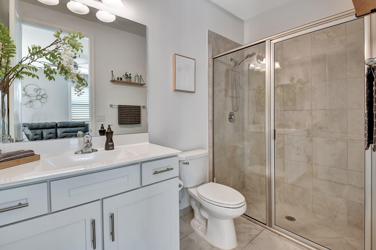
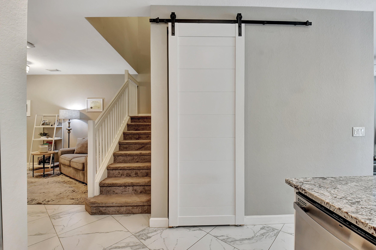
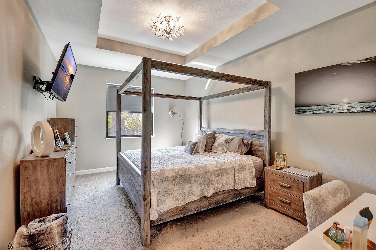
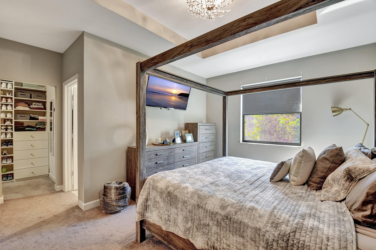
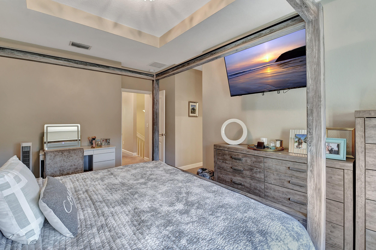
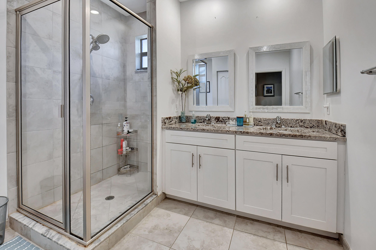
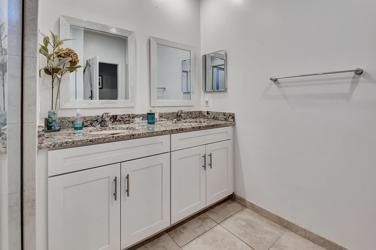
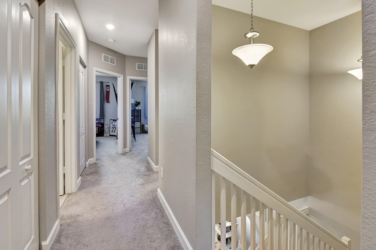

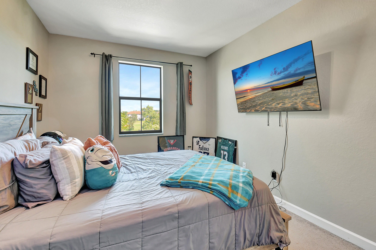
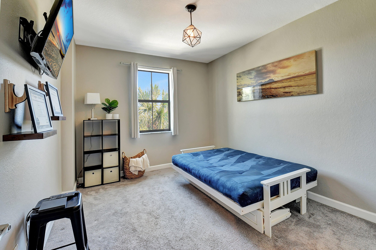
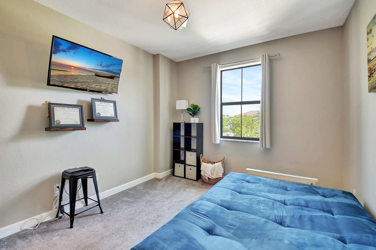
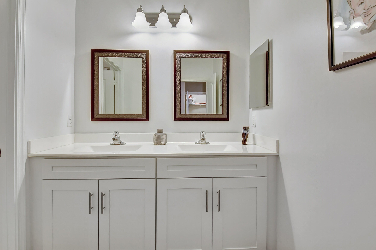
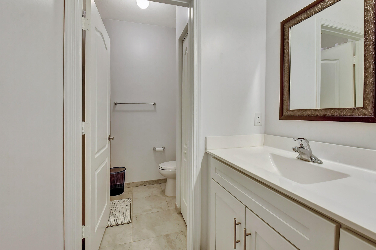
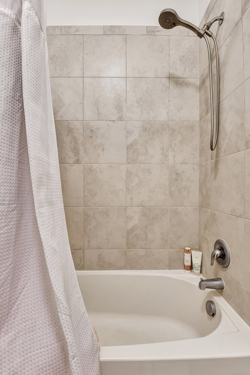
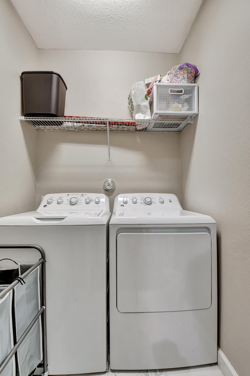
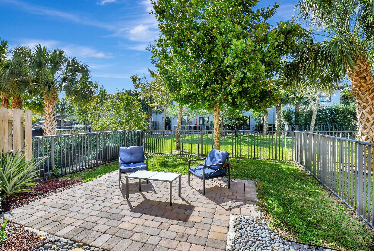


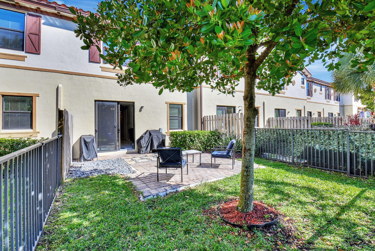


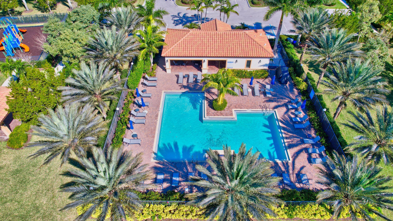
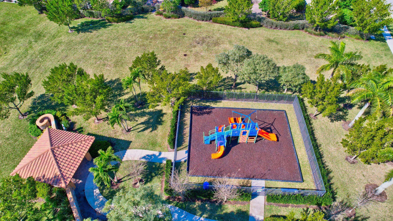


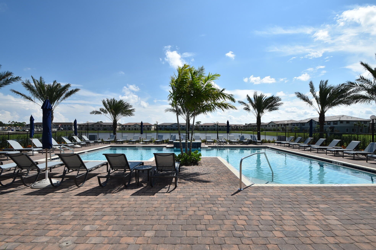
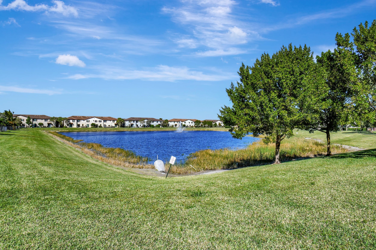

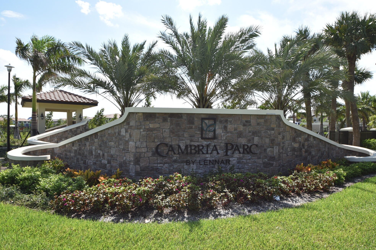
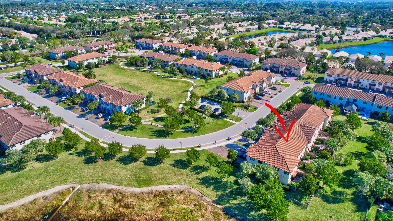


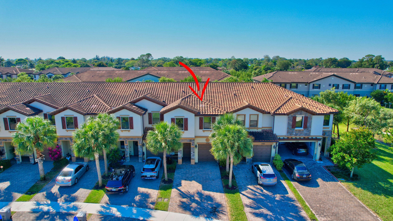
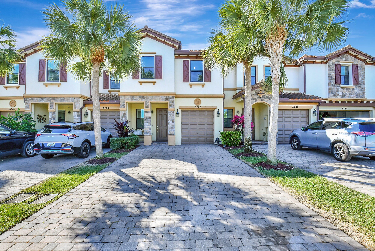
Gorgeous townhome in prime location of Cambria Parc has a view of the lake from the front door with no neighbors directly across the street. You will have space for all of your guests to park on the extended driveway which fits 3 SUV's plus your 1-car garage. This stunning home has so many upgrades including 23'' porcelain tile laid at a diagonal downstairs, fully customized walk-in closets in every bedroom and a custom kitchen pantry with barn door. Enjoy your morning coffee on the fenced outdoor patio. Downstairs has a formal living room, family room, dining area, kitchen and full bathroom. The kitchen has beautiful white cabinets, granite countertops and backsplash with stainless steel appliances. Upstairs are 2 guest rooms, 1 full guest bath and the primary suite.The primary suite has a view of the backyard with a large fully outfitted luxury walk-in closet and en-suite bathroom. The two guest rooms share a full bathroom with 2 sinks and a separate water closet with toilet and shower which is very convenient. This smart home makes living easy with an Ipad that can control the temperature, lights, ring camera and more. There is a privacy slider downstairs leading to the backyard and plantation shutters on the 2 downstairs windows. Cambria Parc is a lovely gated community with dog park, plenty of guest parking, pool and play area in a great location close to major highways, shopping and much more.
Disclaimer / Sources: MLS® local resources application developed and powered by Real Estate Webmasters - Neighborhood data provided by Onboard Informatics © 2024 - Mapping Technologies powered by Google Maps™
| Date | Details | Change | |
|---|---|---|---|
| Status Changed from Active to Active Under Contract | – | ||
| Status Changed from Price Change to Active | – | ||
| Status Changed from Active to Price Change | – | ||
| Price Reduced from $589,000 to $544,900 | $44,100 (7.49%) | ||
| Status Changed from Price Change to Active | – | ||
| Show More (2) | |||
| Status Changed from New to Price Change | – | ||
| Price Reduced from $639,000 to $589,000 | $50,000 (7.82%) | ||
Property Listing Summary: Located in the subdivision, 5280 Santa Maria Av, Boynton Beach, FL is a Residential property for sale in Boynton Beach, FL 33436, listed at $544,900. As of May 4, 2024 listing information about 5280 Santa Maria Av, Boynton Beach, FL indicates the property features 3 beds, 3 baths, and has approximately 1,872 square feet of living space, with a lot size of 0.06 acres, and was originally constructed in 2018. The current price per square foot is $291.
A comparable listing at 2 Brentwood Dr, Boynton Beach, FL in Boynton Beach is priced for sale at $479,000. Another comparable property, 2635 Crabapple Cir, Boynton Beach, FL is for sale at $445,000.
To schedule a private showing of MLS# RX-10963087 at 5280 Santa Maria Av, Boynton Beach, FL in , please contact your Boynton Beach real estate agent at (561) 951-9301.

All listings featuring the BMLS logo are provided by BeachesMLS, Inc. This information is not verified for authenticity or accuracy and is not guaranteed. Copyright ©2024 BeachesMLS, Inc.
Listing information last updated on May 4th, 2024 at 4:30pm EDT.