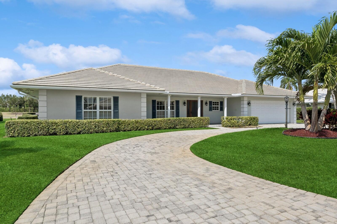
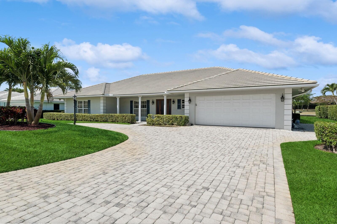
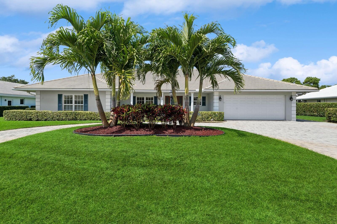
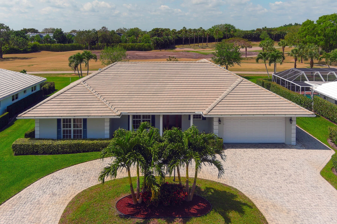
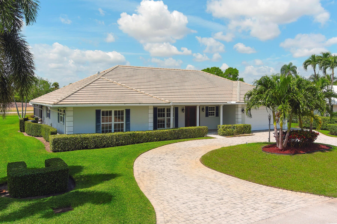
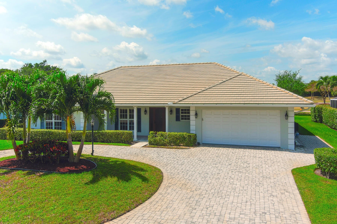
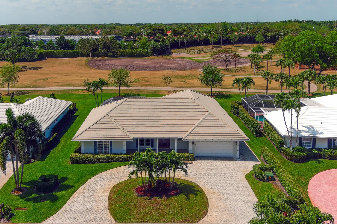
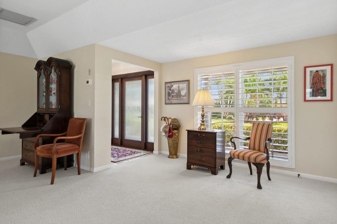
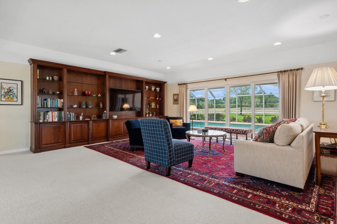
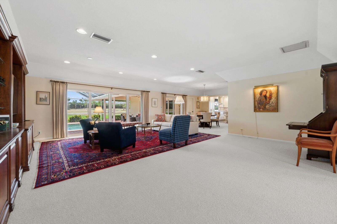
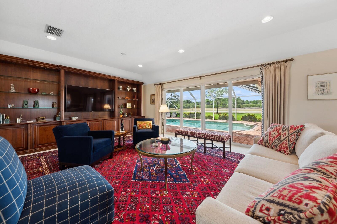
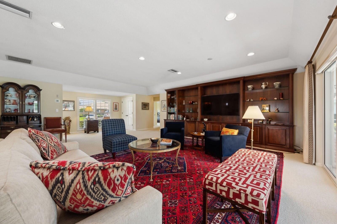
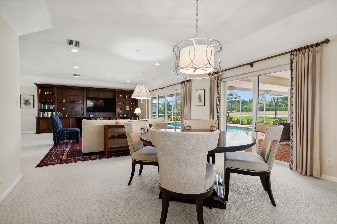
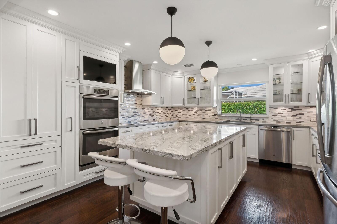
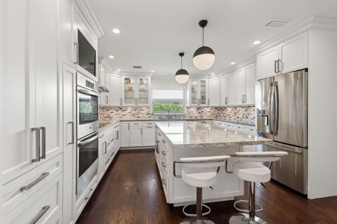
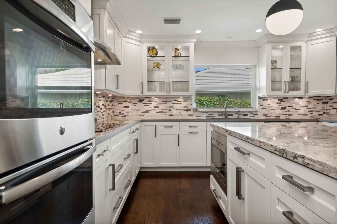
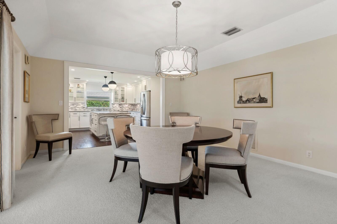
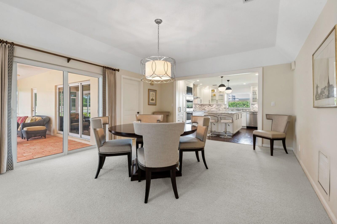
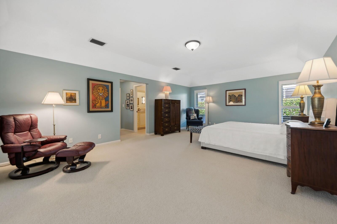
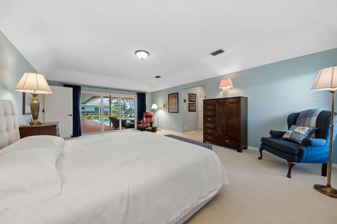
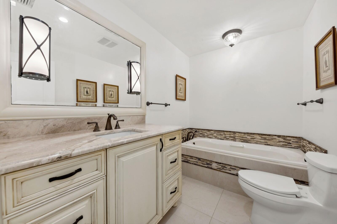
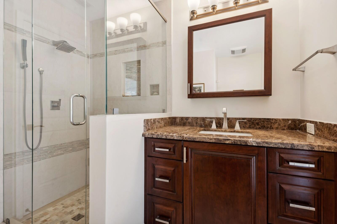
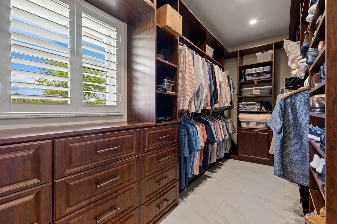
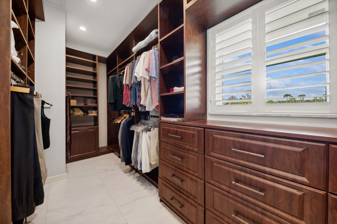
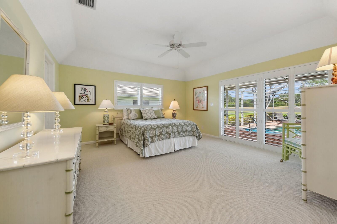
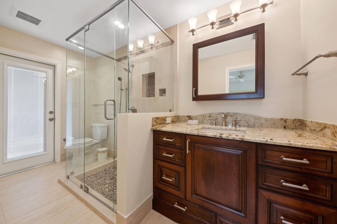
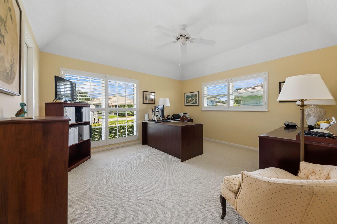
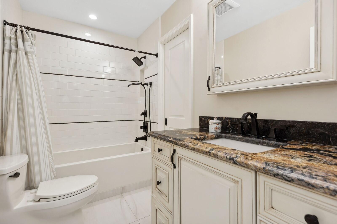
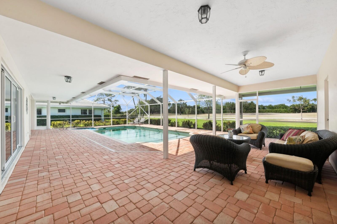
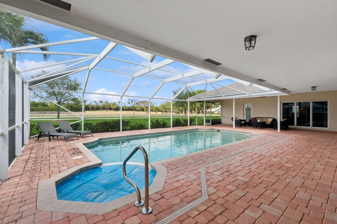
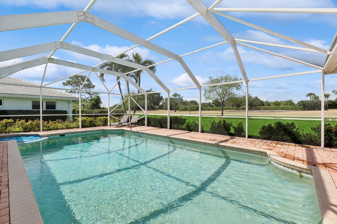
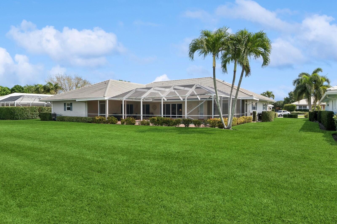
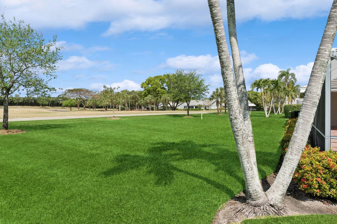
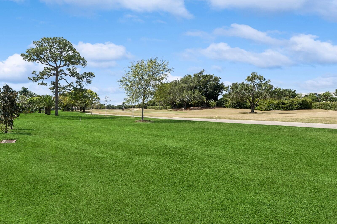
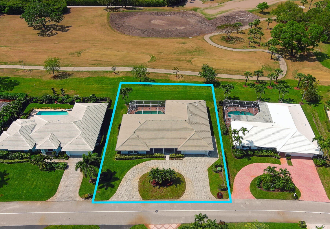
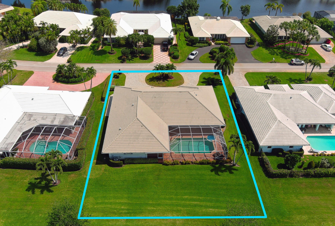
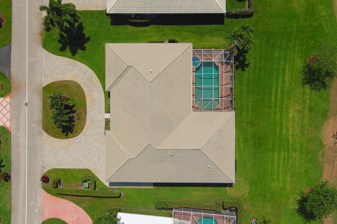
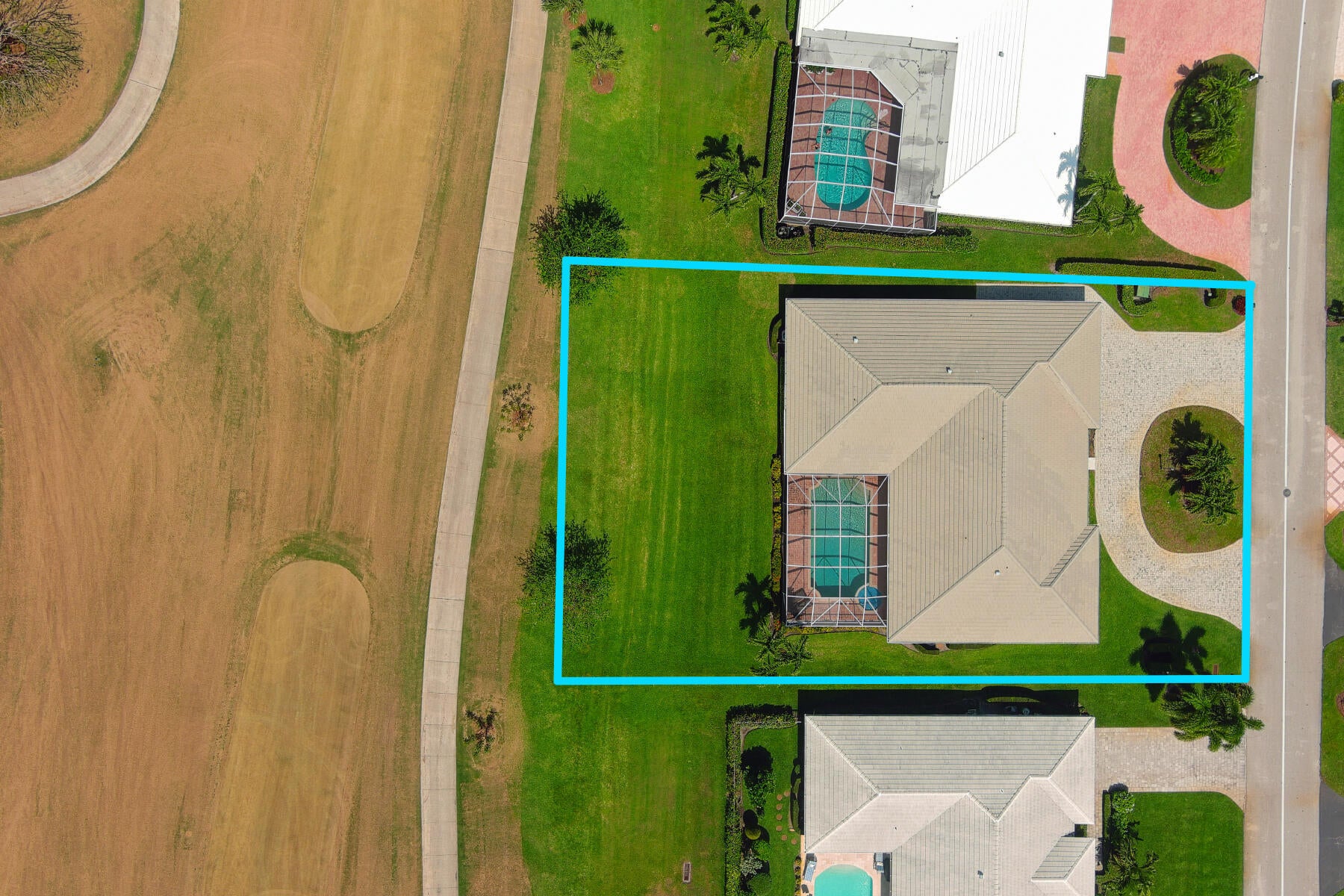
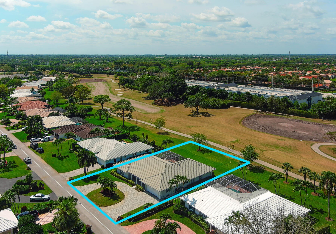
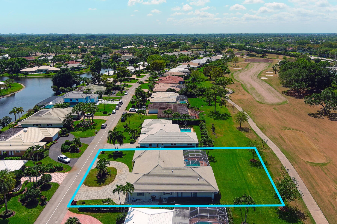
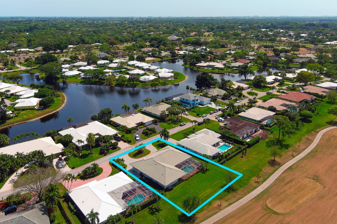
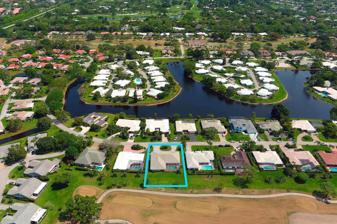
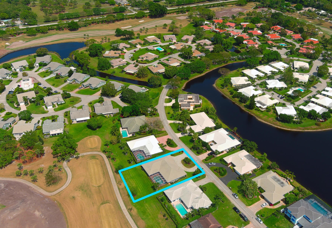
An exceptional golf-front pool home, custom built in 1983, boasts a timeless design and impeccable features. With 9 ft tray ceilings throughout, this residence offers a spacious and open floor plan that is perfect for both entertaining and everyday living. The centralized great room overlooks the pool, spa and sundeck with has breathtaking views of the 5th green and 6th fairway. The fully renovated and updated Chef's kitchen is a culinary dream, complete with an oversized island, ample counter space and plenty of storage. The master suite is a serene retreat, featuring dual baths one with a soak tub and the other with glass enclosed shower. Additional highlights of this home include two cabana baths, large closets in each of the bedrooms, an air-conditioned storage and utility room in thegarage, and all impacts windows and doors for added peace of mind. The property also has 3 zoned A/C units(newer) ensuring optimal comfort year round. Soak in the beauty of sunset views from your screened enclosed patio. Delray Dunes Golf & Country Club is a mandatory membership commuity provinding residents and members with access to exceptional amenities and an unparalleled lifestyle. The crown jewel of this community is the magnificent 18-hole Pete Dye golf course, which offers an extrodinary golfing experience for enthusiasts of all skill levels.
Disclaimer / Sources: MLS® local resources application developed and powered by Real Estate Webmasters - Neighborhood data provided by Onboard Informatics © 2024 - Mapping Technologies powered by Google Maps™
| Date | Details | Change |
|---|---|---|
| Status Changed from New to Active | – |
Property Listing Summary: Located in the subdivision, 11743 N Lake Dr, Boynton Beach, FL is a Residential property for sale in Boynton Beach, FL 33436, listed at $1,799,000. As of April 27, 2024 listing information about 11743 N Lake Dr, Boynton Beach, FL indicates the property features 3 beds, 4 baths, and has approximately 2,774 square feet of living space, with a lot size of 0.24 acres, and was originally constructed in 1983. The current price per square foot is $649.
A comparable listing at 10519 Pine Tree Ter, Boynton Beach, FL in Boynton Beach is priced for sale at $1,825,000. Another comparable property, 10519 Pine Tree Ter, Boynton Beach, FL is for sale at $1,825,000.
To schedule a private showing of MLS# RX-10969633 at 11743 N Lake Dr, Boynton Beach, FL in , please contact your Boynton Beach real estate agent at (561) 951-9301.

All listings featuring the BMLS logo are provided by BeachesMLS, Inc. This information is not verified for authenticity or accuracy and is not guaranteed. Copyright ©2024 BeachesMLS, Inc.
Listing information last updated on April 27th, 2024 at 1:45am EDT.