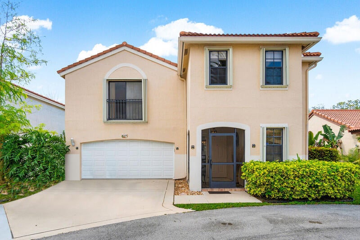
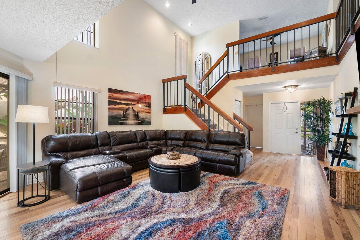
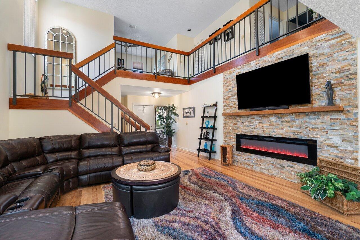
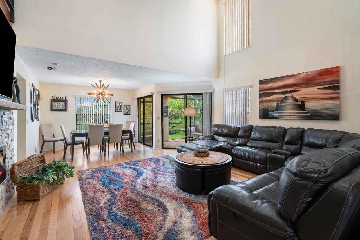
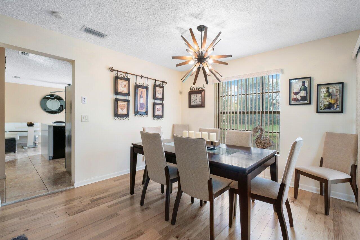
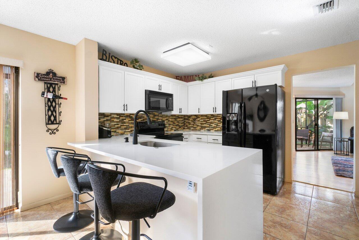
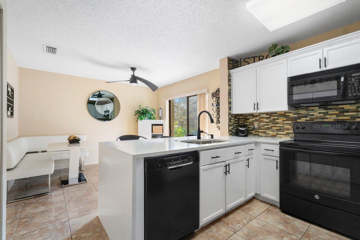
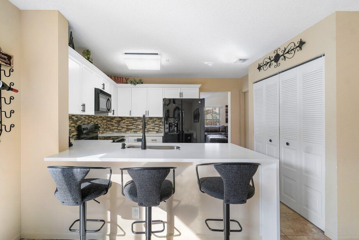
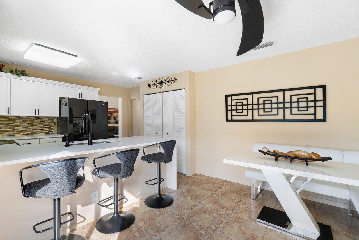
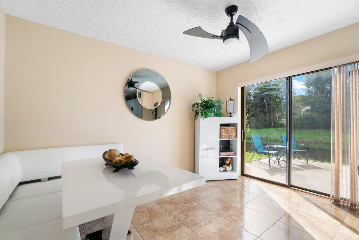
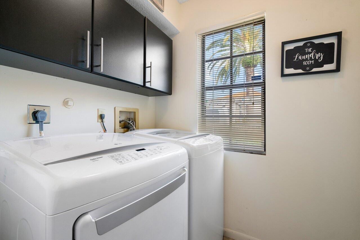
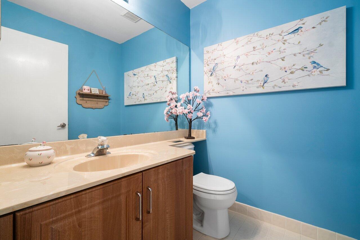
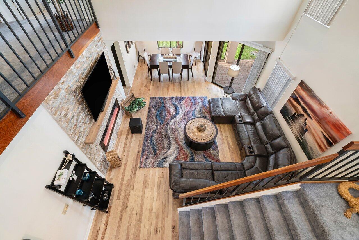
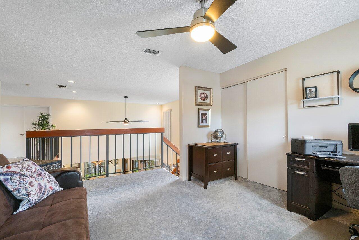
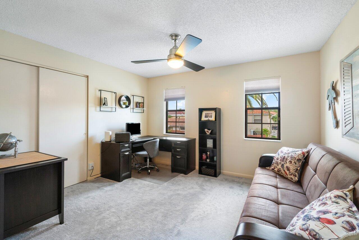
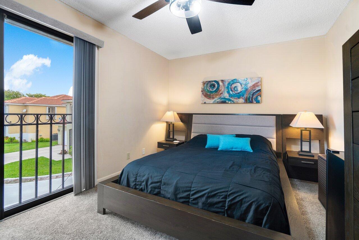
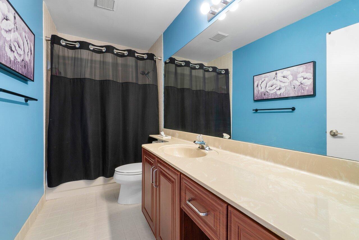
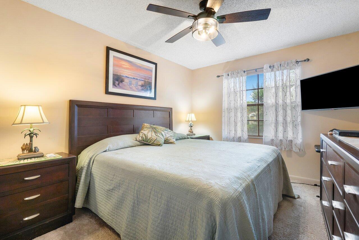
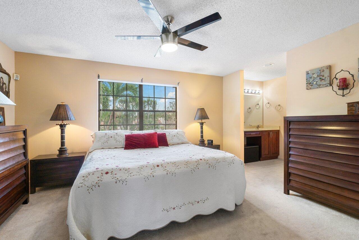
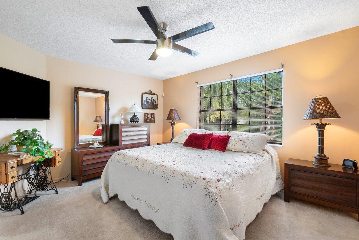
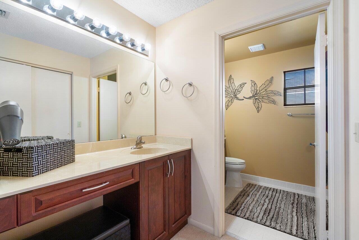
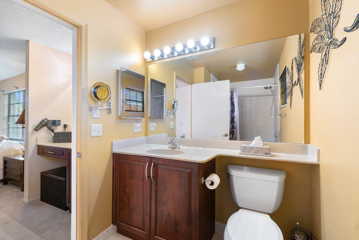
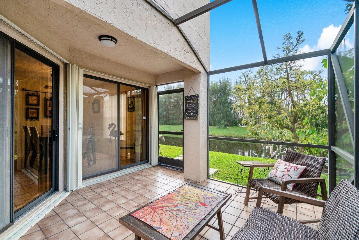
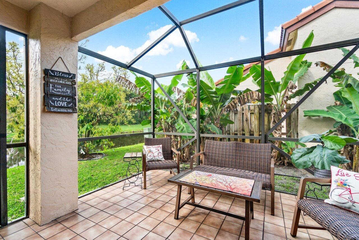
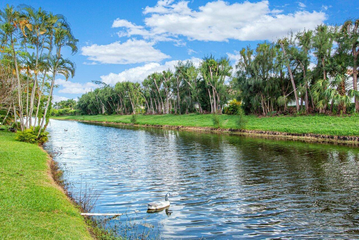
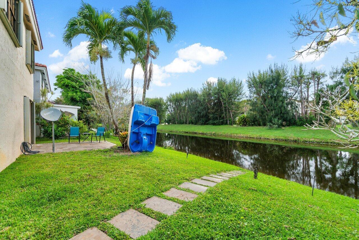
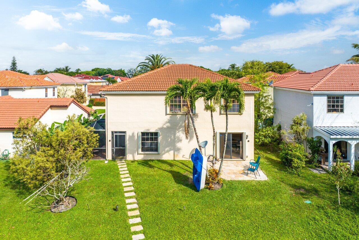
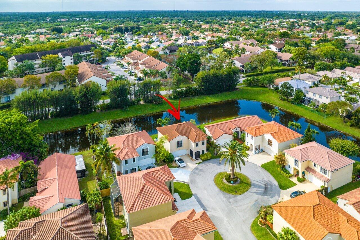
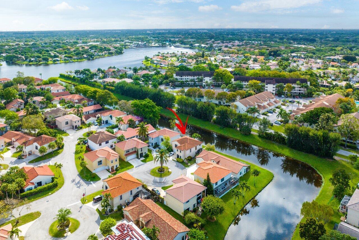
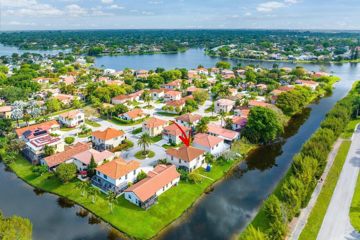
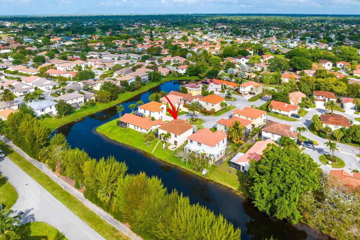
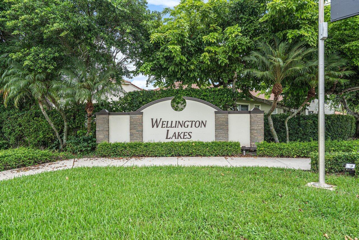
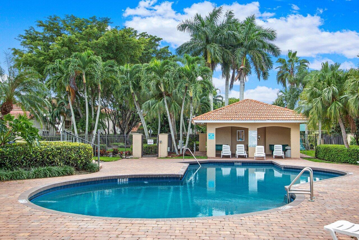
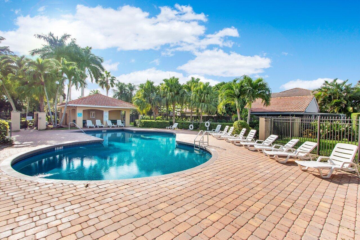
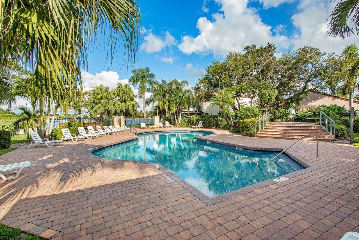
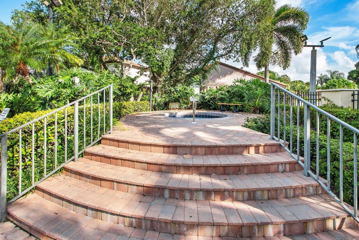
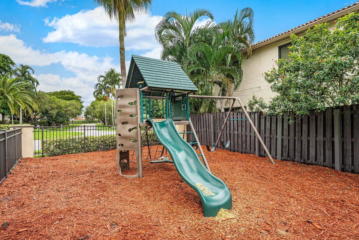
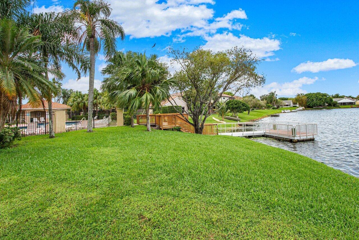
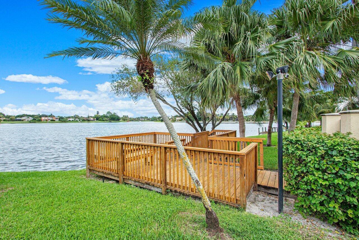
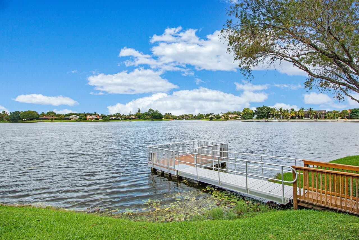
Most desirable floor plan in Wellington Lakes with 3 bedrooms + Loft w/ closet (could be 4th bedroom easily!). NEW 2020 Roof. Dramatic soaring ceilings greet and create that WOW factor! Floor to ceiling windows in great room w/ open staircase and upper railings provides the open concept living we all want! Custom stacked stone electric fireplace w/ LED remote is the perfect decorative touch. Adjacent dining room provides entertaining flow. Kitchen is updated NEW in 2022 w/ Quartz countertops, waterfall edge, counter height breakfast bar, new sleek black appliances and glass mosaic backsplash. Eat-in breakfast room is the perfect sanctuary to have morning coffee and watch the birds on the canal of Lake Wellington.NEW Travertine patio off the kitchen for extra dining al fresco + screened-in patio off the great room! Upstairs is a generous loft w/ closet that can be easily converted to a 4th bedroom + 2 secondary bedrooms, a full hall bath and a primary suite w/ walk-in closet, 2 vanities and soaker tub/shower. Accordian shutters! Located on a navigable canal to Lake Wellington. Why drive? You can boat to events at the Wellington Ampitheater, Lakeside Green Market, parades and playgrounds! Wellington Lakes is a boutique community of 240 homes all on cul-de-sacs. The Wellington Lakes clubhouse offers a community pool, spa, children's playground, and day dock on Lake Wellington. All homes are part of an HOA with low dues and includes maintenance of the above amenities + lawn care. Top schools! Close to WEF and Polo! Minutes to all the Equestrian events and rental/ pet friendly community.
Disclaimer / Sources: MLS® local resources application developed and powered by Real Estate Webmasters - Neighborhood data provided by Onboard Informatics © 2024 - Mapping Technologies powered by Google Maps™
| Date | Details | Change |
|---|---|---|
| Status Changed from New to Active Under Contract | – |
SUGAR POND MANOR OF WELLINGTON
Keller Williams Realty - Welli
SUGAR POND MANOR OF WELLINGTON
LAER Realty Partners Bowen/Wellington
Property Listing Summary: Located in the subdivision, 1748 Shoreside Cir, Wellington, FL is a Residential property for sale in Wellington, FL 33414, listed at $579,900. As of April 28, 2024 listing information about 1748 Shoreside Cir, Wellington, FL indicates the property features 3 beds, 3 baths, and has approximately 2,006 square feet of living space, with a lot size of 0.08 acres, and was originally constructed in 1989. The current price per square foot is $289.
A comparable listing at 14481 Larkspur Lane, Wellington, FL in Wellington is priced for sale at $699,999. Another comparable property, 14481 Larkspur Lane, Wellington, FL is for sale at $699,999.
To schedule a private showing of MLS# RX-10972930 at 1748 Shoreside Cir, Wellington, FL in , please contact your Wellington real estate agent at (561) 951-9301.

All listings featuring the BMLS logo are provided by BeachesMLS, Inc. This information is not verified for authenticity or accuracy and is not guaranteed. Copyright ©2024 BeachesMLS, Inc.
Listing information last updated on April 28th, 2024 at 9:45pm EDT.