
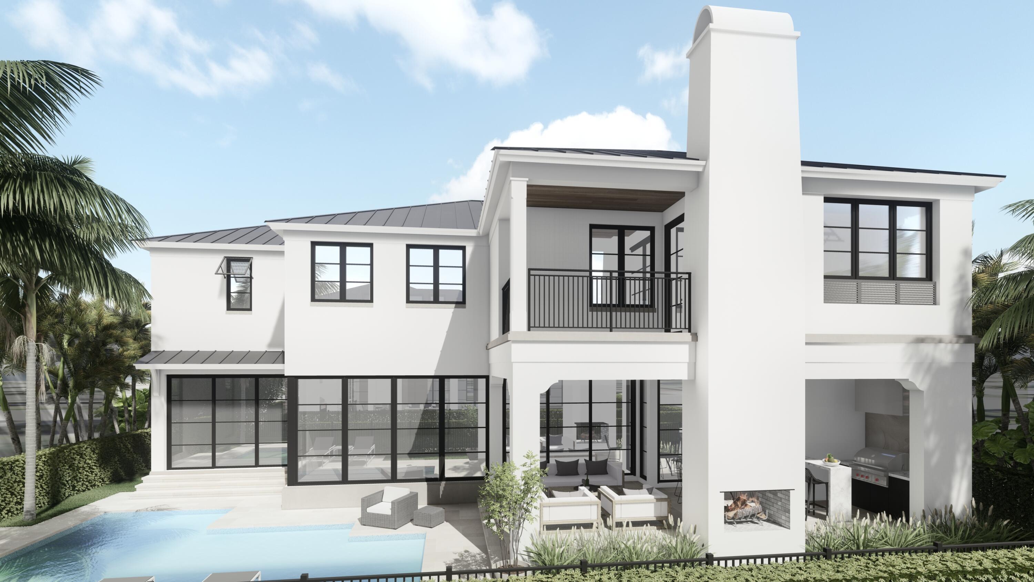

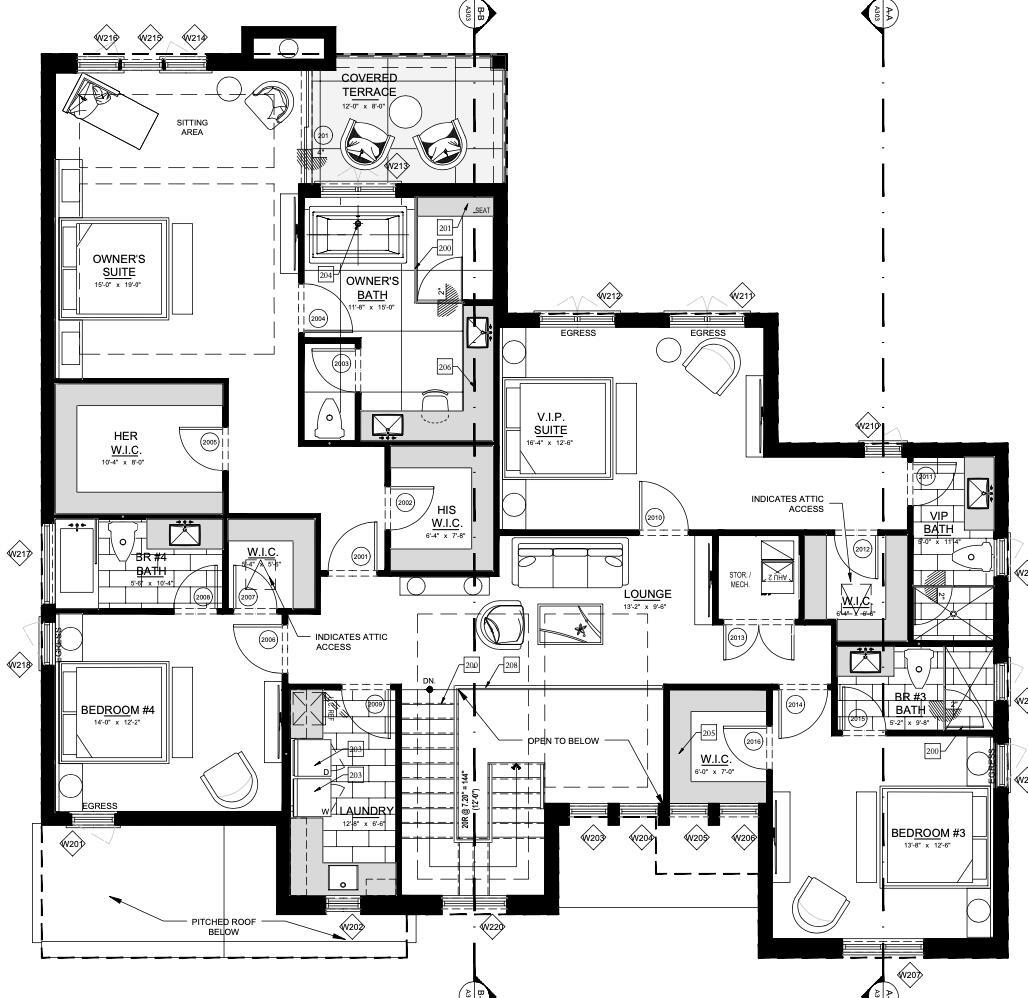

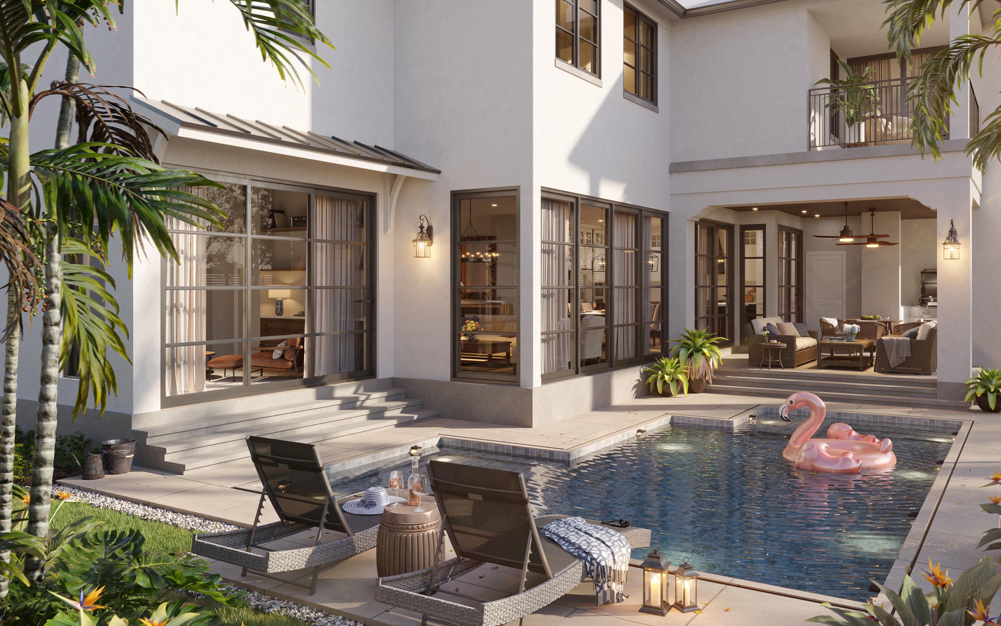
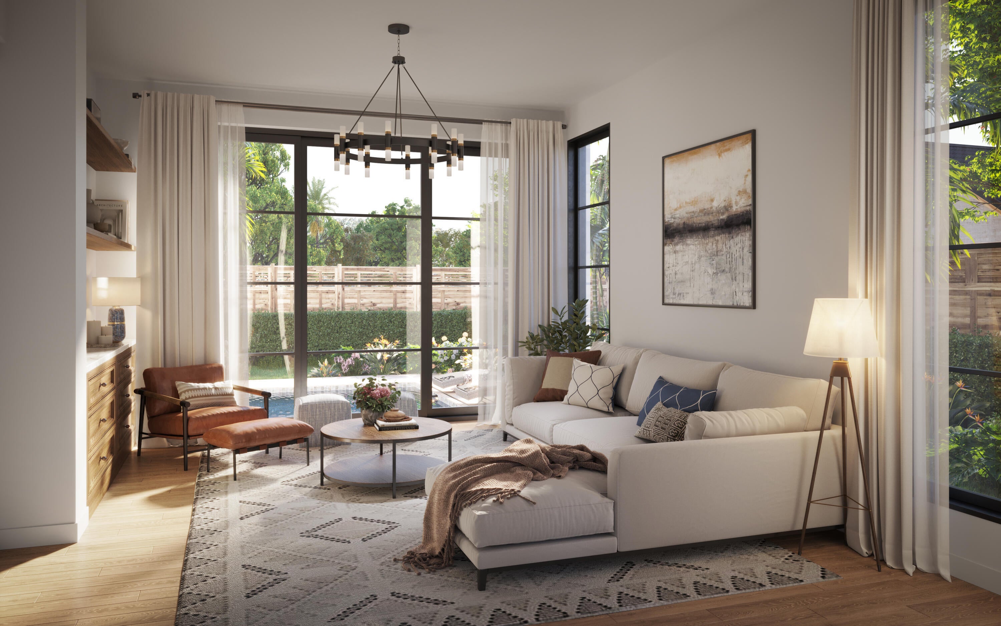


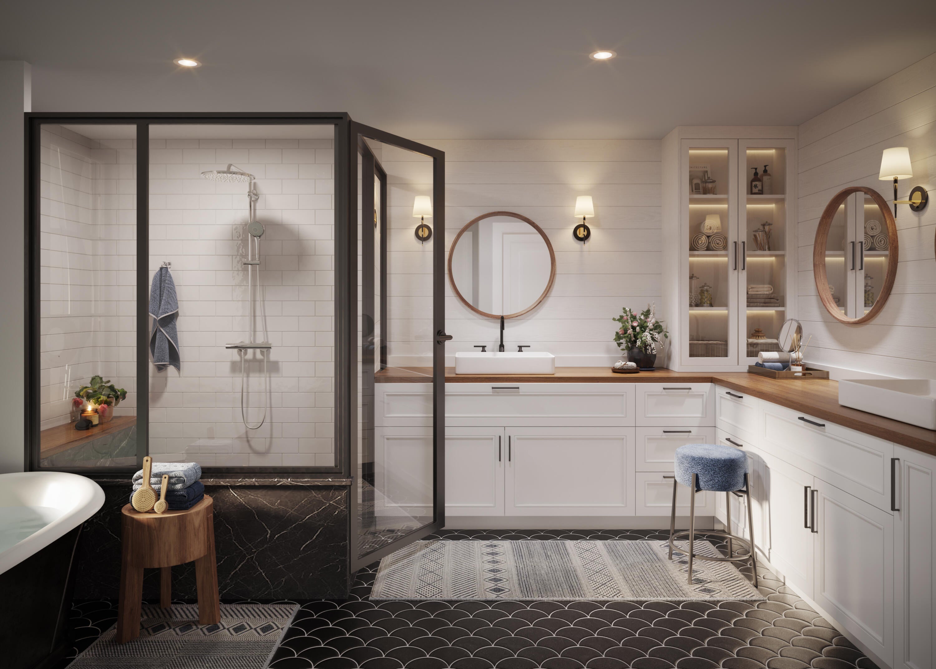

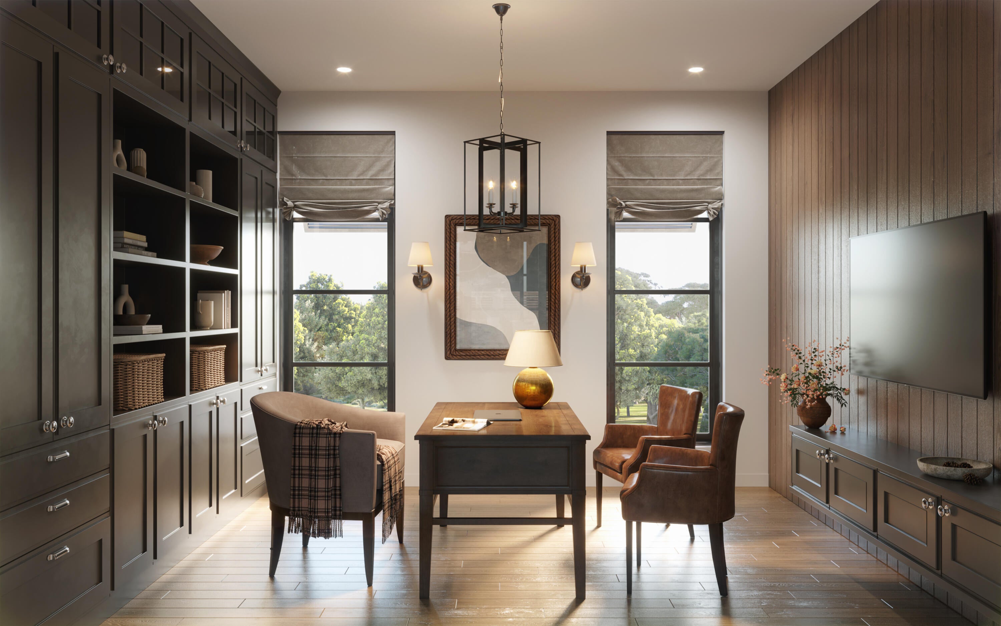
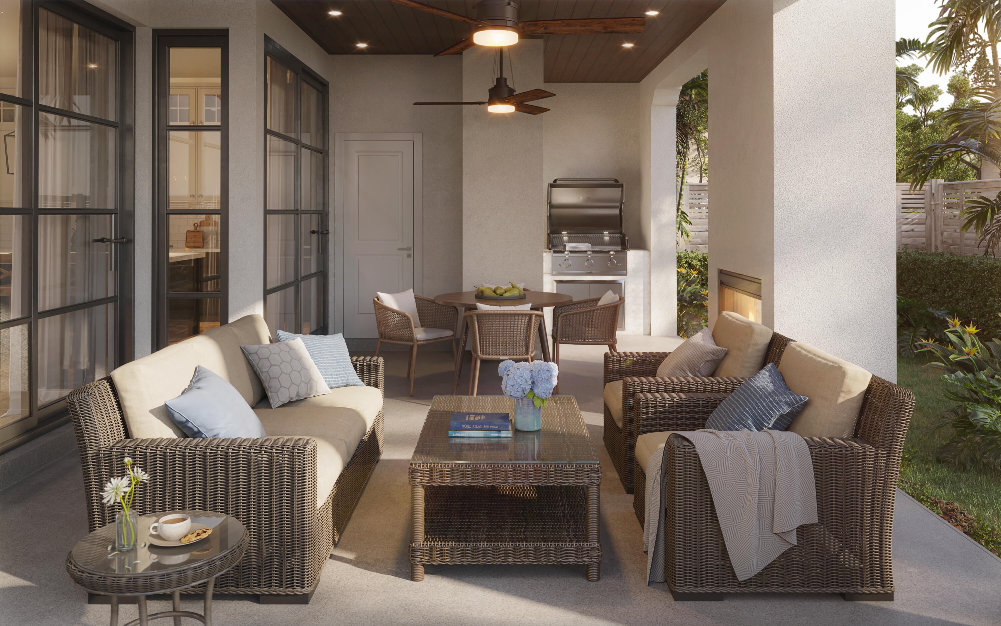

NEW Construction, designer showcase, West Indies with a contemporary flair. LOCATION, LOCATION at the end of a tree lined street steps from Flagler & the intracoastal in sought after Soso. Exceptionally designed by Architect Randall Stofft with soaring windows, and volume ceilings. Completion: Summer 2024. A timeless mix of tropical charm and contemporary elements throughout this open airy home enhance the Indoor/outdoor Palm Beach lifestyle. 4 bed/5.5 baths, with an additional designated office and club room. Coffered ceilings and high end finishes throughout. Covered patio with outdoor kitchen and wood burning fireplace. Tropical backyard with native, mature foliage designed by PLA Design Landscape Design.The Soso neighborhood is coveted for its proximity to infamous Palm Beach Island shopping and restaurants, Worth Ave. walking along the intracoastal on Flagler Drive, downtown West Palm Beach, and STUNNING beaches. 5 minute drive to access I-95 and Palm Beach International airport. This semi-custom home is on one of the best lots in Soso and has been exceptionally built and thoughtfully designed. See list of features in Documents.
Disclaimer / Sources: MLS® local resources application developed and powered by Real Estate Webmasters - Neighborhood data provided by Onboard Informatics © 2024 - Mapping Technologies powered by Google Maps™
| Date | Details | Change |
|---|---|---|
| Status Changed from New to Active | – |
Property Listing Summary: Located in the subdivision, 115 Gregory Rd, West Palm Beach, FL is a Residential property for sale in West Palm Beach, FL 33405, listed at $5,395,000. As of May 3, 2024 listing information about 115 Gregory Rd, West Palm Beach, FL indicates the property features 4 beds, 6 baths, and has approximately 3,872 square feet of living space, with a lot size of 0.16 acres, and was originally constructed in 2024. The current price per square foot is $1,393.
A comparable listing at 348 Potter Rd, West Palm Beach, FL in West Palm Beach is priced for sale at $4,950,000. Another comparable property, 205 Monroe Dr, West Palm Beach, FL is for sale at $4,795,000.
To schedule a private showing of MLS# RX-10973542 at 115 Gregory Rd, West Palm Beach, FL in , please contact your West Palm Beach real estate agent at (561) 951-9301.

All listings featuring the BMLS logo are provided by BeachesMLS, Inc. This information is not verified for authenticity or accuracy and is not guaranteed. Copyright ©2024 BeachesMLS, Inc.
Listing information last updated on May 3rd, 2024 at 2:01pm EDT.