



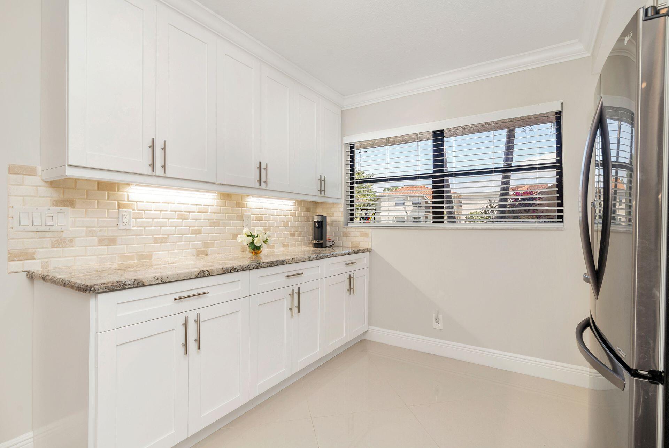


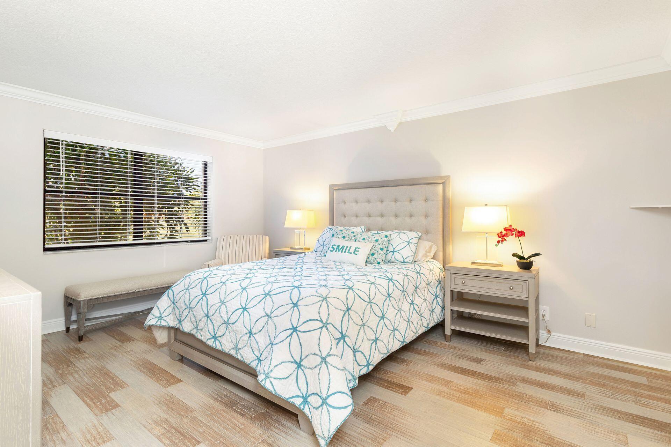



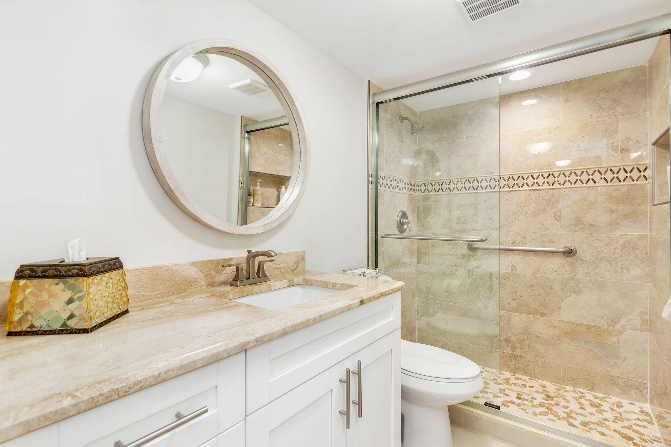



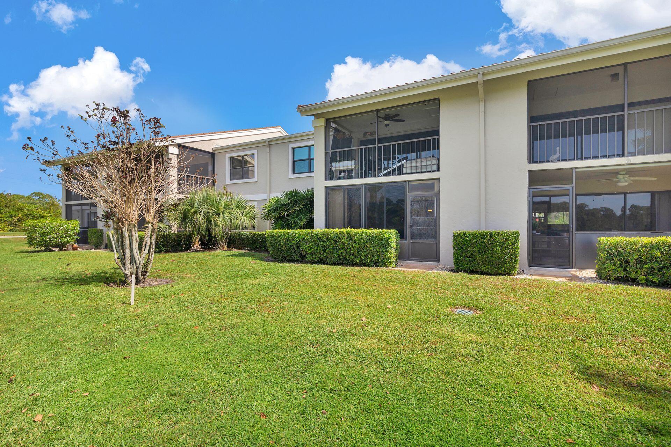
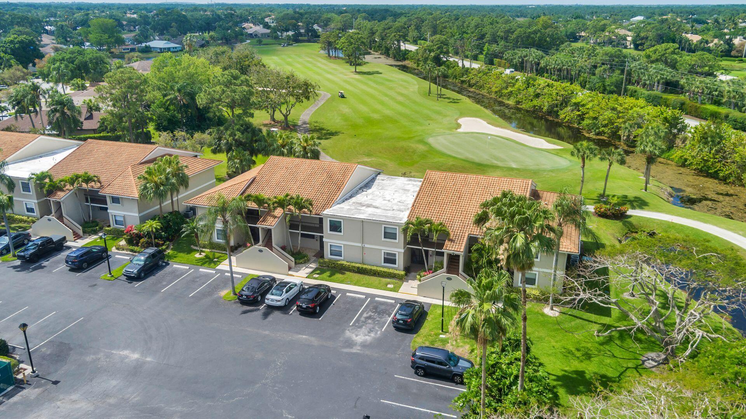







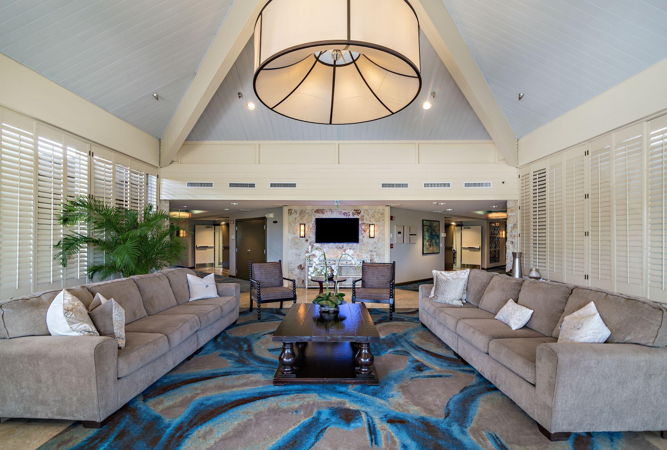


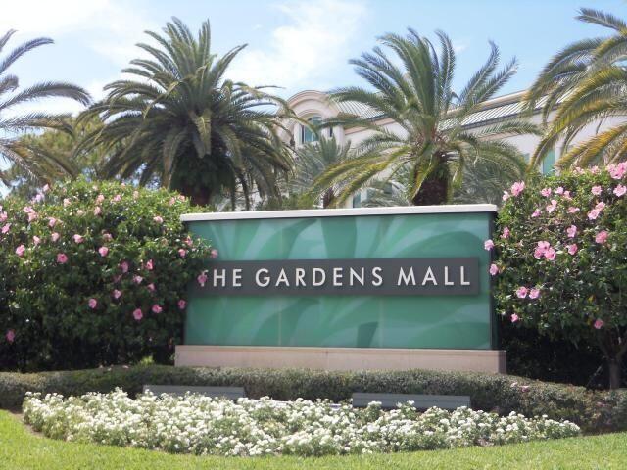

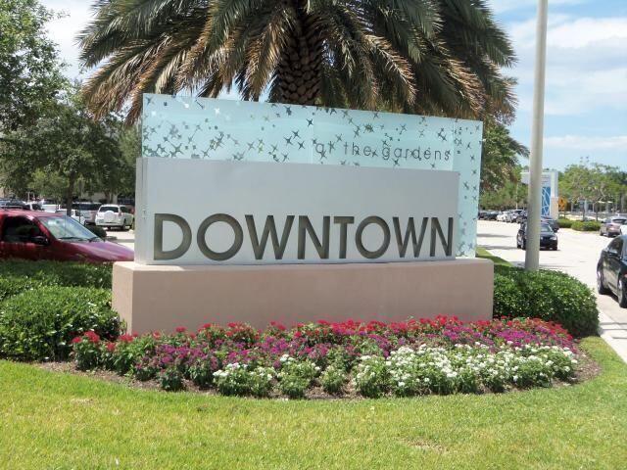
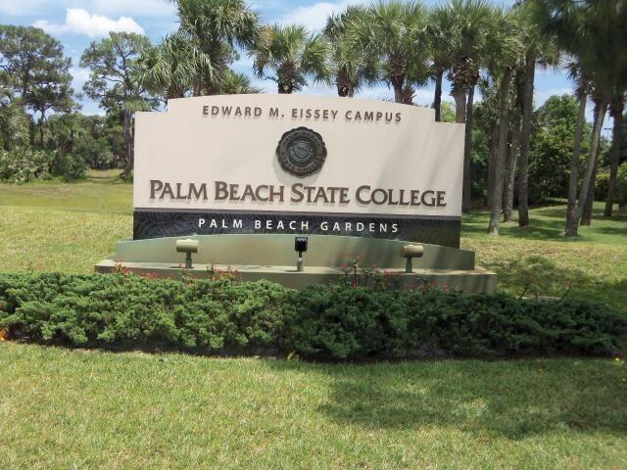

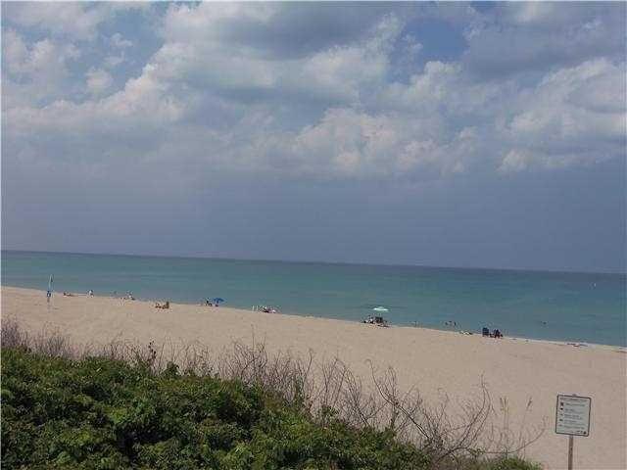

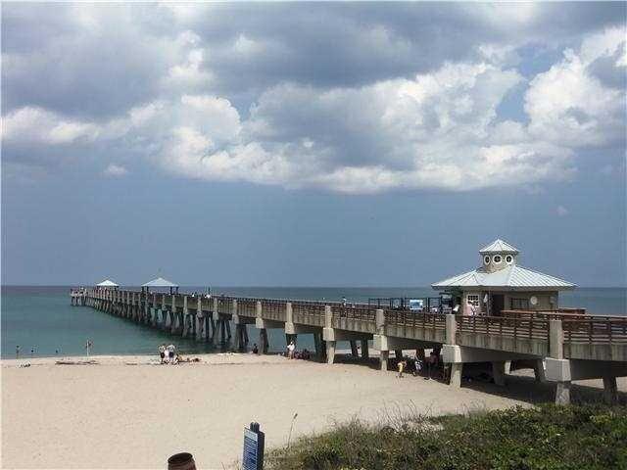



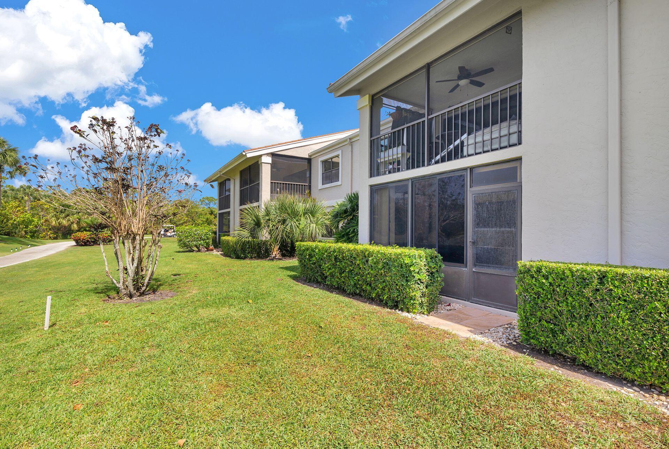







Gorgeous & Model Perfect 2/2 first floor condo.The unit sits on the 8th green of the west course.The kitchen is a gourmet chef's dream with endless white cabinetry, granite counters & S/S appliances.Beautiful Porcelain tile set on diagonal throughout.This unit has been updated with high end appointments including both baths w/ frameless shower doors & designer tile. Laundry room w/ Front Loader washer & dryer.Steps from the private community pool & walking distance to The Pointe,Eastpointe's new $12 million dollar clubhouse that everyone is talking about.The 8000 sq. ft fitness center is amazing, there are 2 outdoor pools and a newBistro & bar.Lots of activities, tennis, pickleball, dining, events & golfing w/ 2 Fazio golf courses.Minutes to beaches,1st class shopping, world renown medical facilities, Maltz theater, boating,major highways, airport, Kravis center to see Broadway shows, downtown Palm Beach, fine dining, and so much more. This is Florida living at its best!!
Disclaimer / Sources: MLS® local resources application developed and powered by Real Estate Webmasters - Neighborhood data provided by Onboard Informatics © 2024 - Mapping Technologies powered by Google Maps™
| Date | Details | Change |
|---|---|---|
| Status Changed from Price Change to Active | – | |
| Status Changed from Active to Price Change | – | |
| Price Reduced from $439,000 to $399,000 | $40,000 (9.11%) | |
| Status Changed from New to Active | – |
Property Listing Summary: Located in the subdivision, 13351 Touchstone Pl #102, Palm Beach Gardens, FL is a Residential property for sale in Palm Beach Gardens, FL 33418, listed at $399,000. As of May 11, 2024 listing information about 13351 Touchstone Pl #102, Palm Beach Gardens, FL indicates the property features 2 beds, 2 baths, and has approximately 1,245 square feet of living space, with a lot size of 0.00 acres, and was originally constructed in 1986. The current price per square foot is $320.
A comparable listing at 13403 Touchstone Pl #a-105, Palm Beach Gardens, FL in Palm Beach Gardens is priced for sale at $335,000. Another comparable property, 115 Waterview Dr #1150, Palm Beach Gardens, FL is for sale at $399,000.
To schedule a private showing of MLS# RX-10974937 at 13351 Touchstone Pl #102, Palm Beach Gardens, FL in , please contact your Palm Beach Gardens real estate agent at (561) 951-9301.

All listings featuring the BMLS logo are provided by BeachesMLS, Inc. This information is not verified for authenticity or accuracy and is not guaranteed. Copyright ©2024 BeachesMLS, Inc.
Listing information last updated on May 11th, 2024 at 5:00am EDT.