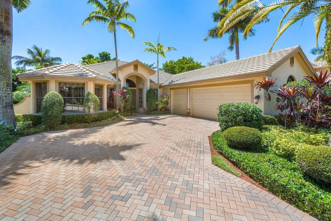
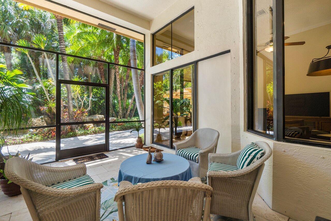
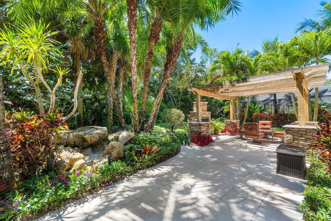
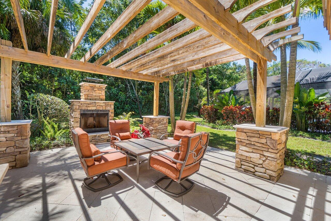
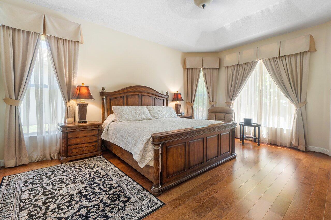
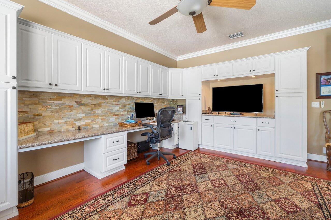
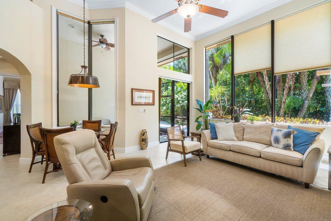
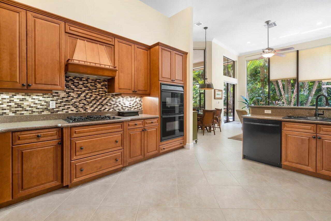
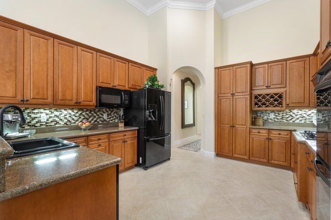
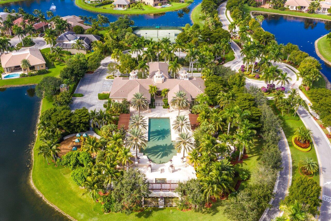
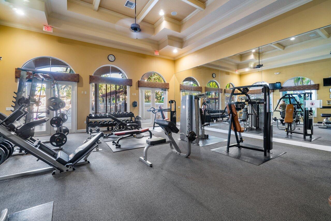
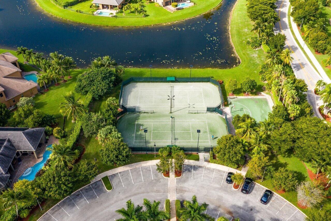
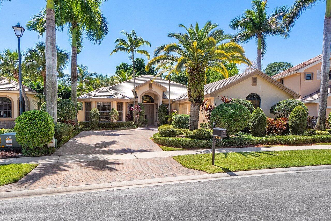
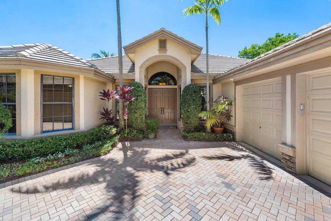
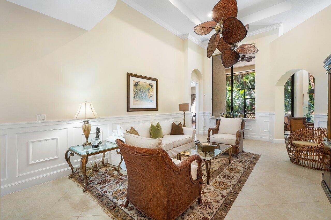
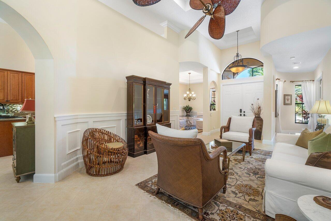
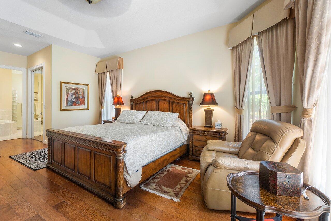
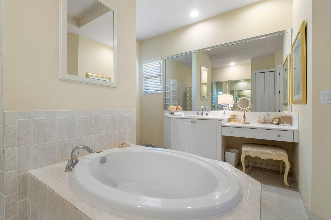
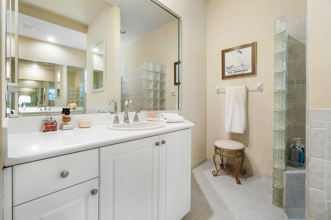
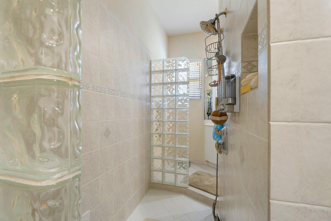
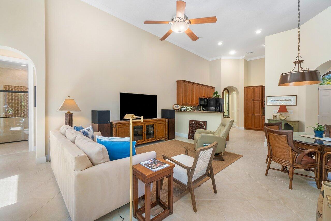
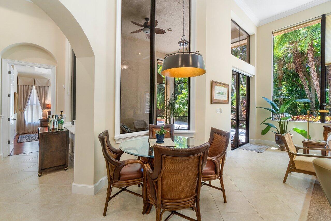
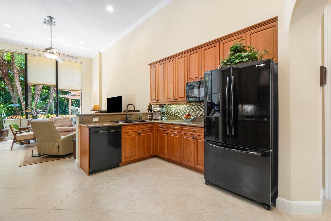
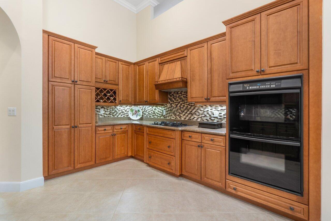
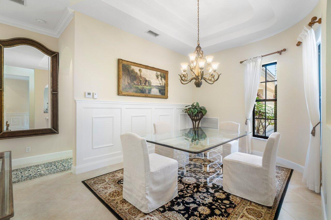
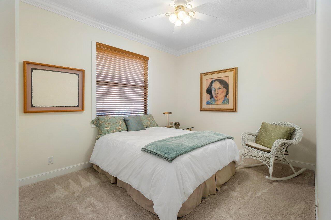
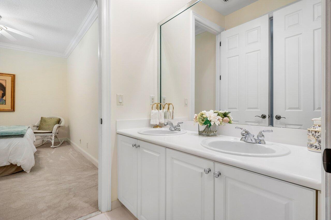
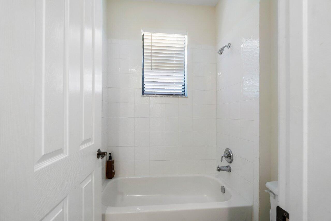
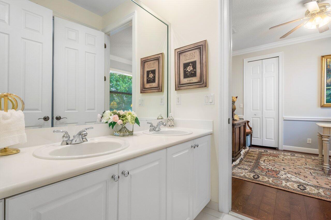
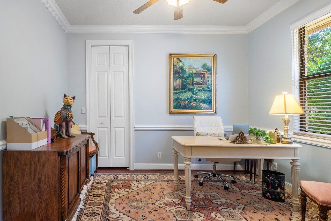
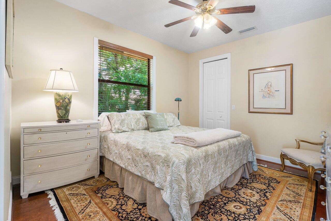
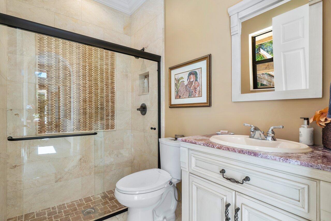
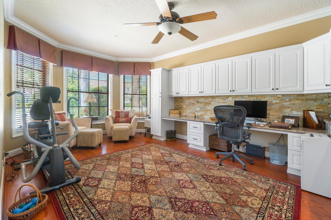
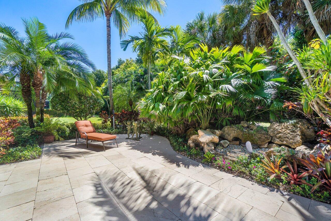
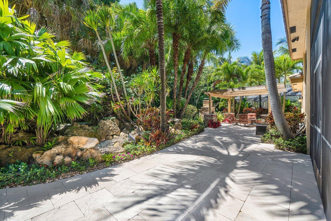
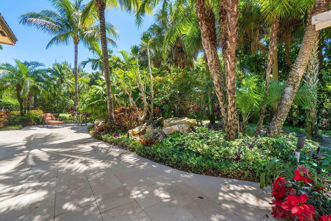
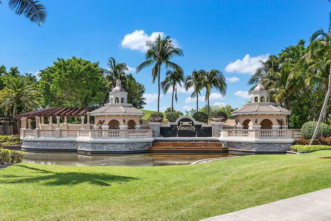
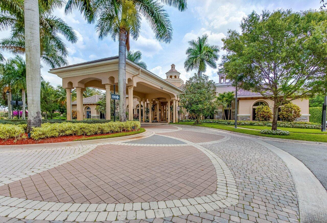
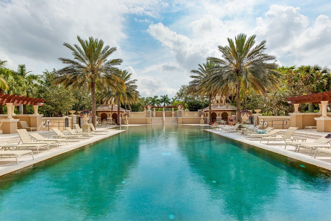
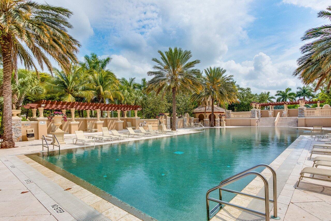
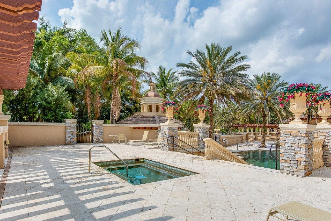
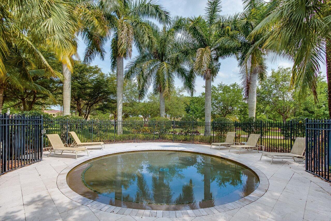
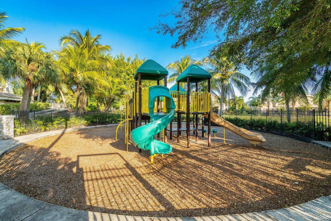
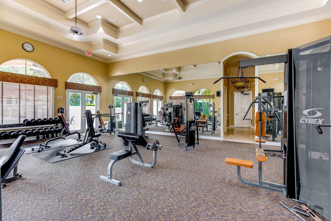
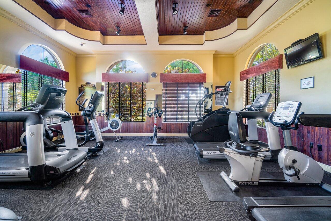
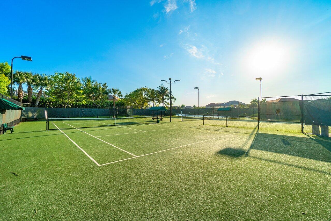
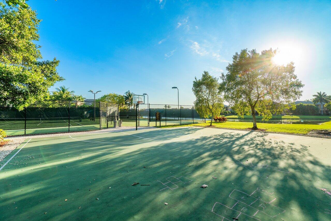
Welcome home! This immaculate one story home, located in the desirable community of Versailles, greets you with 14 ft ceilings and windows that look out to your enchanting tropical backyard. Perfect for entertaining or relaxing. Enjoy the serene rock waterfall from the screened in lanai, extended patio with outdoor fire place, the true Florida lifestyle. The Primary bedroom has a lovely view of the tropical backyard, hard wood floors, a large bath and 2 walk in closets. The family room has beautiful garden views. The gourmet kitchen has double ovens and gas stove. The 3 way split layout includes 4 bedrooms, 3 baths and a large den. Freshly painted interior, 3 car garage with brand new garage doors, 2020 Generac generator and full storm protection. More Versailles is an desirable gated community in Wellington featuring home designs that are inspired by the elegance of a French Country Chateau. Convenient to shopping, restaurants, equestrian facilities, A-rated schools, FL Turnpike and the WPB International airport. Community amenities include large clubhouse with meeting and reception rooms, athletic center, resort style pool and hot tub, kiddie pool, playground, tennis courts basketball and more. HOA fees include lawncare, cable, high speed internet, 24-hour manned gate, trash pickup, on site manager and more.
Disclaimer / Sources: MLS® local resources application developed and powered by Real Estate Webmasters - Neighborhood data provided by Onboard Informatics © 2024 - Mapping Technologies powered by Google Maps™
| Date | Details | Change |
|---|---|---|
| Status Changed from Active to Price Change | – | |
| Price Reduced from $950,000 to $920,000 | $30,000 (3.16%) | |
| Status Changed from New to Active | – |
Property Listing Summary: Located in the subdivision, 10279 Trianon Pl, Wellington, FL is a Residential property for sale in Wellington, FL 33449, listed at $920,000. As of April 30, 2024 listing information about 10279 Trianon Pl, Wellington, FL indicates the property features 4 beds, 3 baths, and has approximately 2,793 square feet of living space, with a lot size of 0.23 acres, and was originally constructed in 2003. The current price per square foot is $329.
A comparable listing at 10903 Northgreen Dr, Lake Worth, FL in Lake Worth is priced for sale at $695,000. Another comparable property, 10903 Northgreen Dr, Lake Worth, FL is for sale at $695,000.
To schedule a private showing of MLS# RX-10976227 at 10279 Trianon Pl, Wellington, FL in , please contact your Lake Worth real estate agent at (561) 951-9301.

All listings featuring the BMLS logo are provided by BeachesMLS, Inc. This information is not verified for authenticity or accuracy and is not guaranteed. Copyright ©2024 BeachesMLS, Inc.
Listing information last updated on April 30th, 2024 at 8:45pm EDT.