

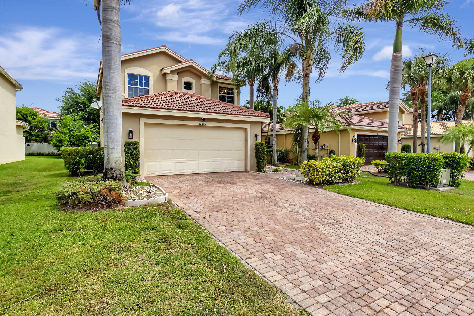
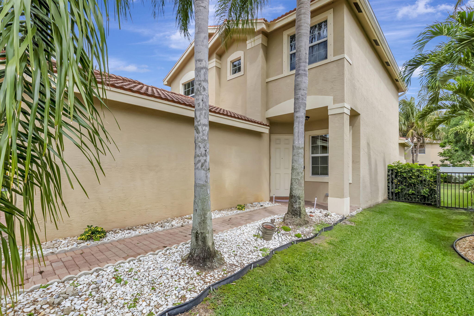


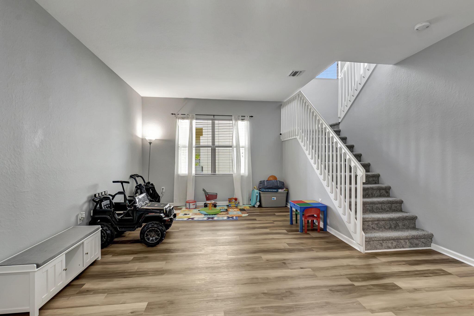
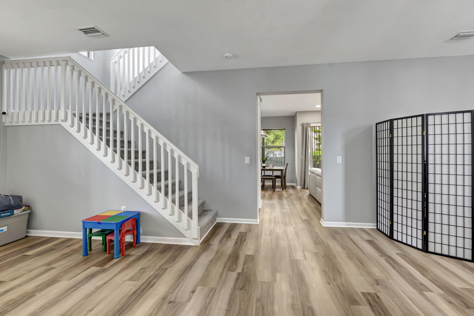


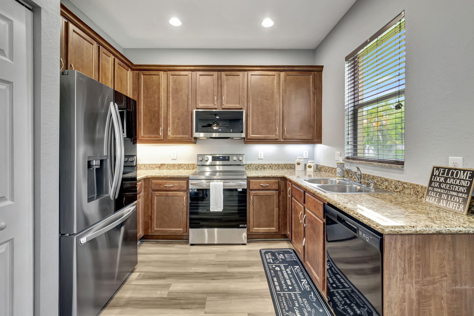
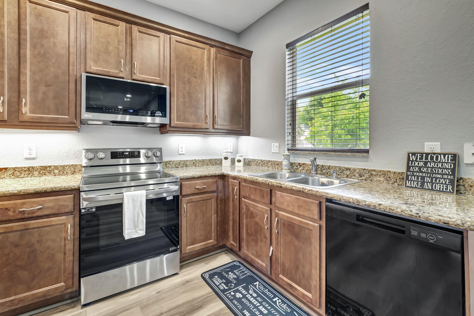


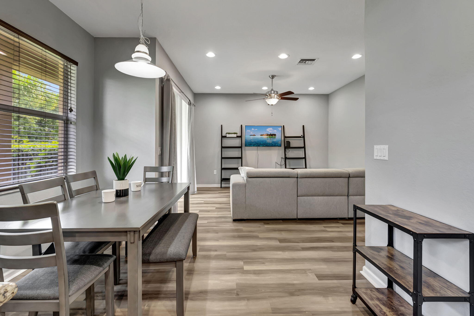

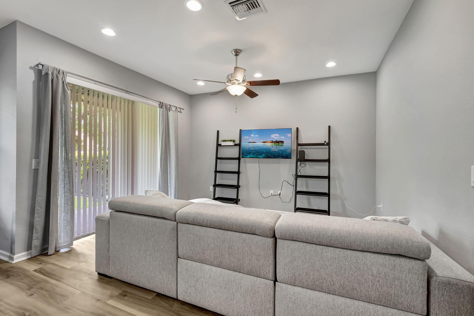
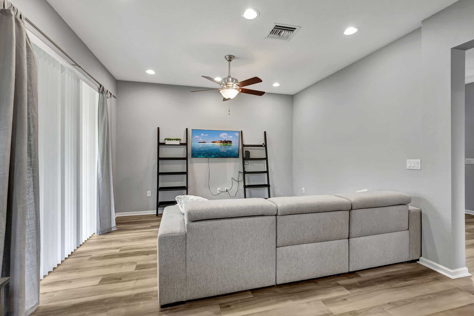
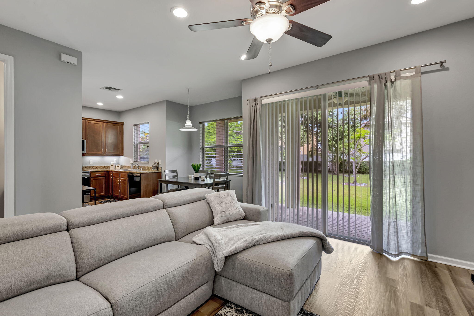

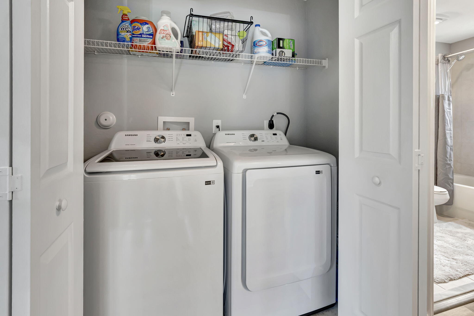
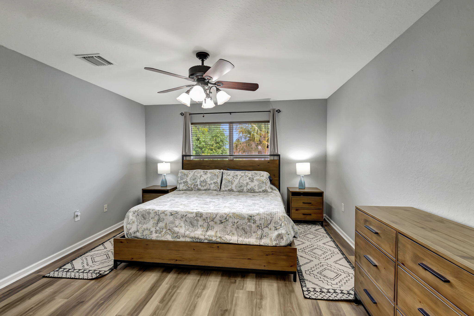

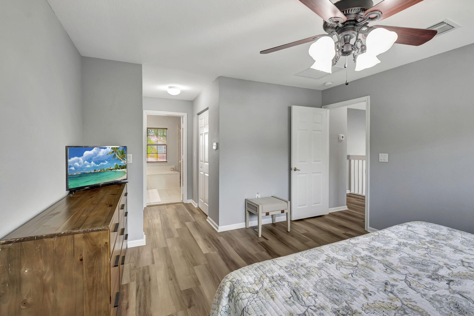

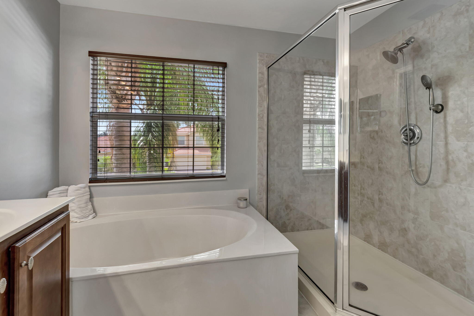
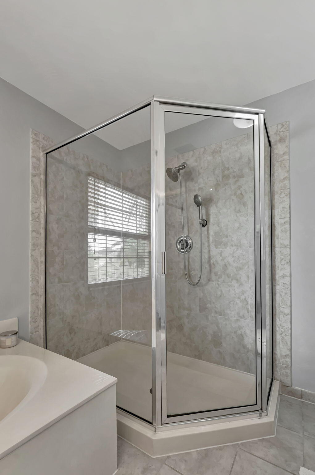




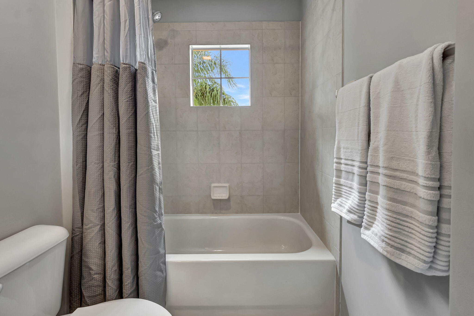

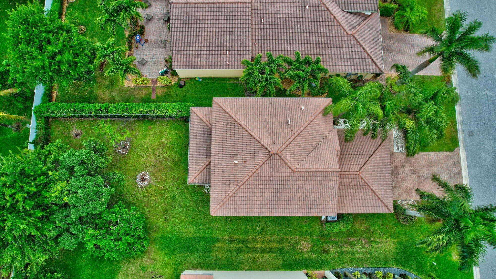
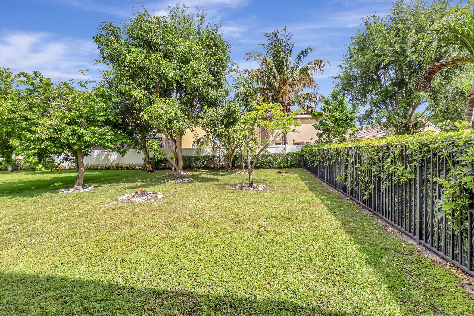


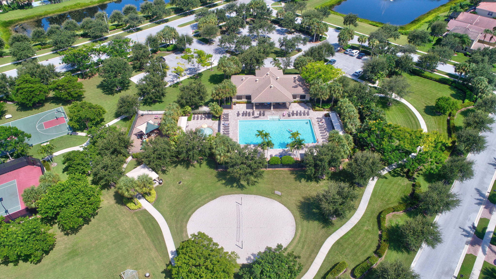



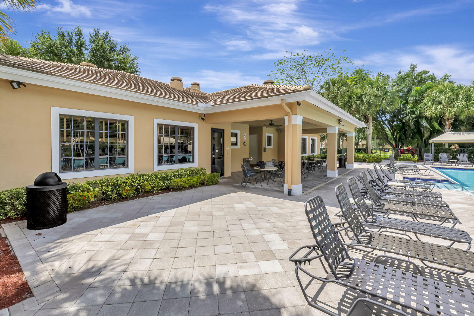
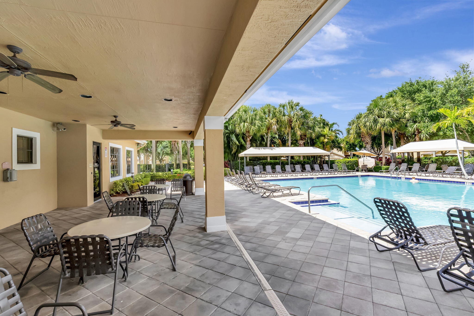
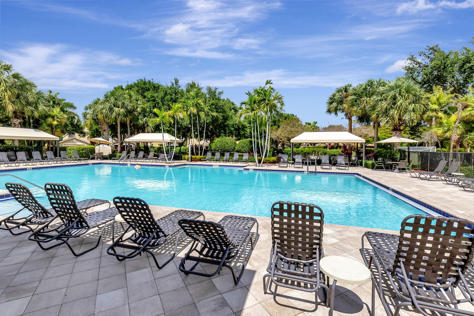



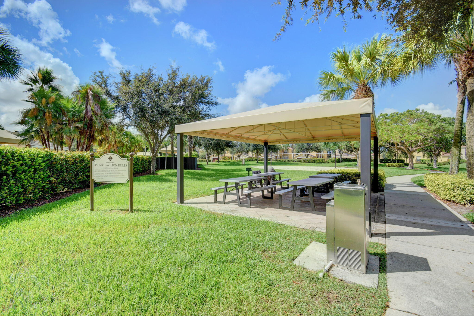
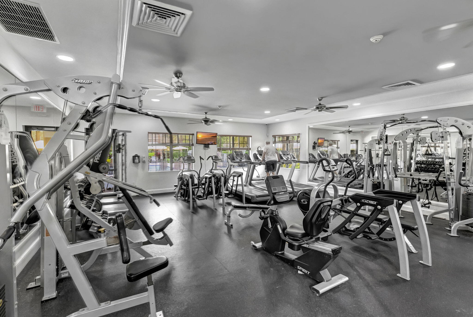





Welcome to Greystone built by GL Homes, known for its high-quality construction, luxurious amenities, & desirable location. This upscale community is so in demand as it is convenient to shopping, dining, entertainment, major highways, beaches and other recreational opportunities. Greystone caters to different lifestyle preferences with an array of amenities such as a clubhouse, swimming pool, fitness center, tennis courts, playgrounds, & walking trails. Additionally, the neighborhood is gated, providing residents with security & privacy. This home is a smart home & has recently had many upgrades, featuring fresh paint, led lighting, new Luxury Vinyl floors in the main rooms & new carpet on the staircase. Equipped with a camera system that can stay or go. The kitchen has wood cabinets,granite countertops, new smart appliances & the oven even has an air fryer. The Samsung washer & dryer are new and all appliances have additional warranties. The a/c is 2018 and roof 2009. In this enchanting yard filled with fruit trees, every season brings a new harvest, ensuring a continuous supply of fresh, organic produce to delight the senses and nourish the body. It's a place where nature's bounty flourishes, and a place to gather & entertain. There is even room for a pool!!
Disclaimer / Sources: MLS® local resources application developed and powered by Real Estate Webmasters - Neighborhood data provided by Onboard Informatics © 2024 - Mapping Technologies powered by Google Maps™
| Date | Details | Change |
|---|---|---|
| Status Changed from Active to Price Change | – | |
| Price Reduced from $649,000 to $625,000 | $24,000 (3.70%) | |
| Status Changed from New to Active | – |
Property Listing Summary: Located in the subdivision, 11043 Bitternut Hickory Lane, Boynton Beach, FL is a Residential property for sale in Boynton Beach, FL 33437, listed at $625,000. As of May 19, 2024 listing information about 11043 Bitternut Hickory Lane, Boynton Beach, FL indicates the property features 3 beds, 3 baths, and has approximately 1,898 square feet of living space, with a lot size of 0.16 acres, and was originally constructed in 2009. The current price per square foot is $329.
A comparable listing at 7632 New Holland Way, Boynton Beach, FL in Boynton Beach is priced for sale at $539,000. Another comparable property, 12331 Dogleg Dr, Boynton Beach, FL is for sale at $649,000.
To schedule a private showing of MLS# RX-10977007 at 11043 Bitternut Hickory Lane, Boynton Beach, FL in , please contact your Boynton Beach real estate agent at (561) 951-9301.

All listings featuring the BMLS logo are provided by BeachesMLS, Inc. This information is not verified for authenticity or accuracy and is not guaranteed. Copyright ©2024 BeachesMLS, Inc.
Listing information last updated on May 19th, 2024 at 6:16pm EDT.