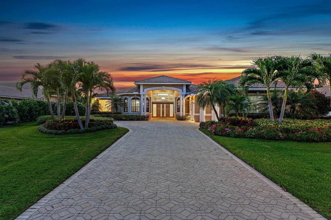
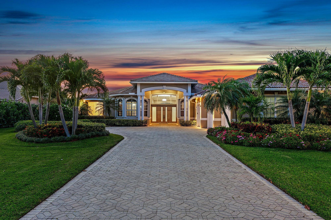
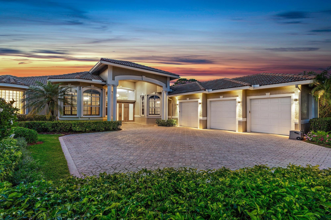
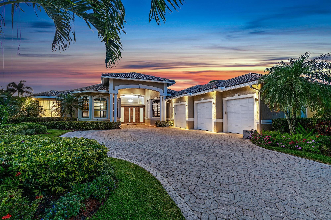
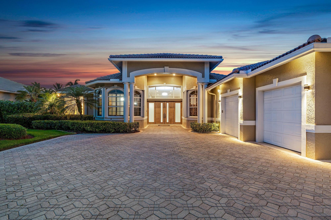
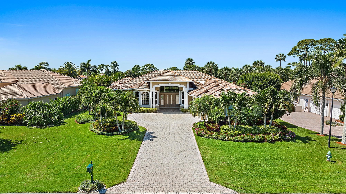
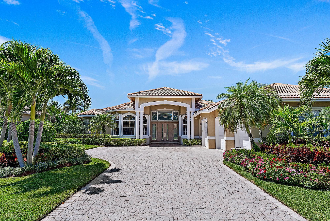
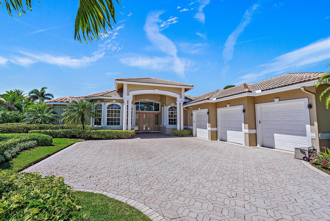
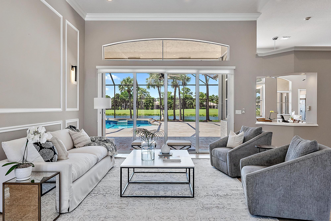
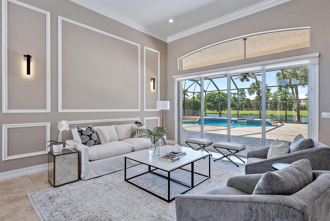
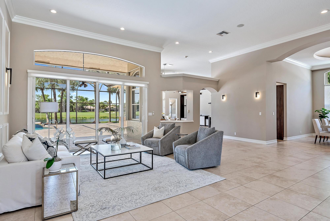
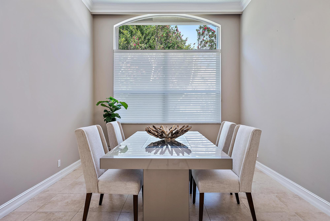
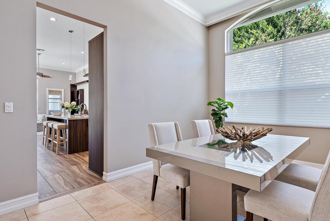
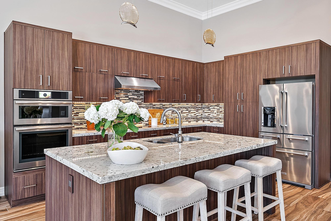
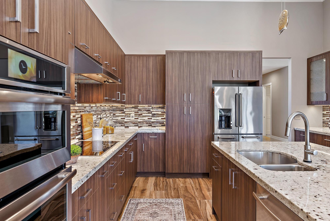
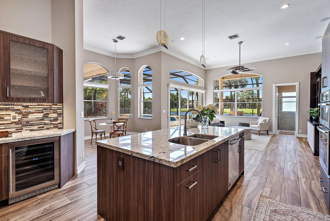
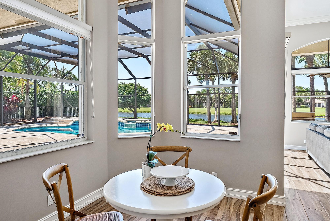
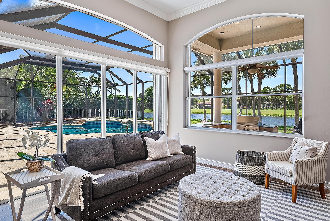
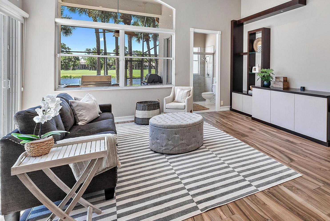
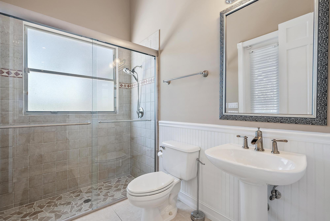
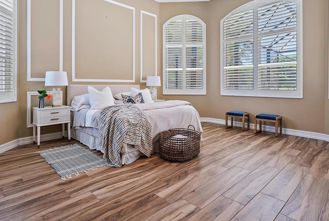
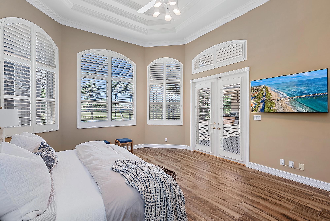
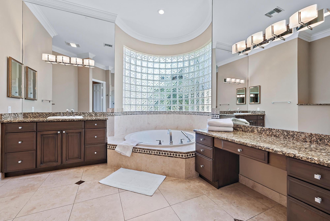
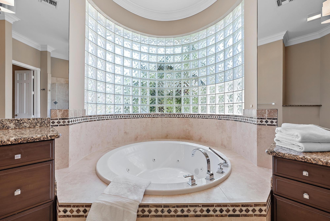
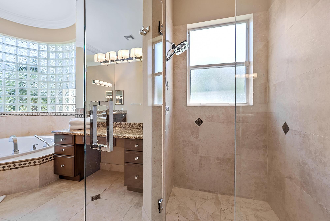
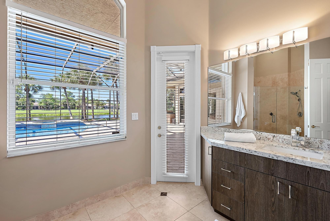
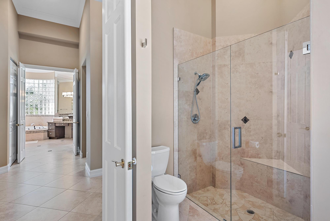
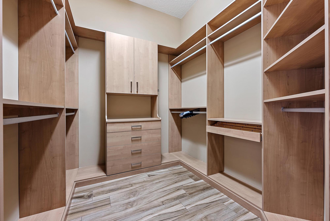
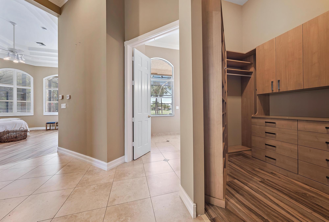
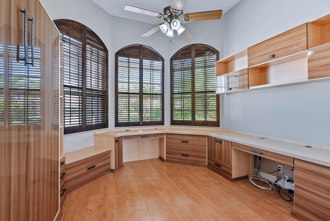
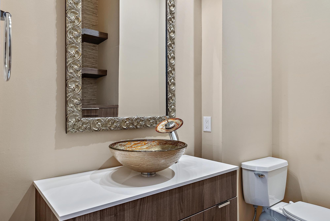
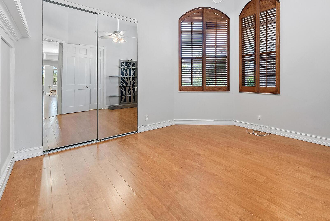
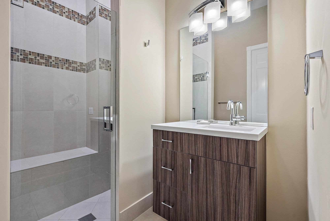
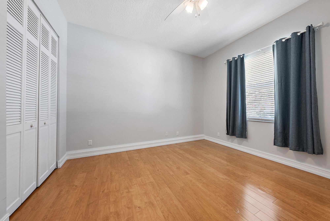
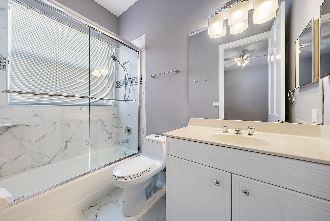
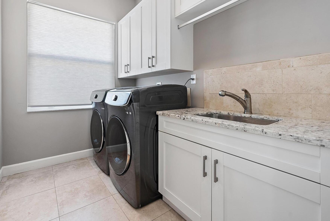
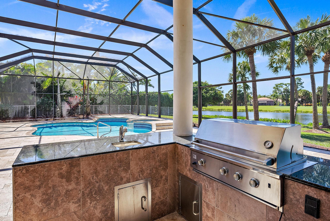
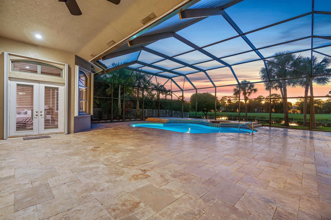
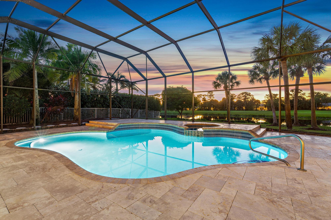
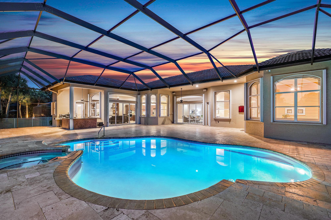
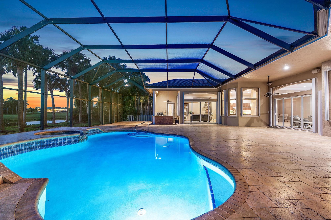
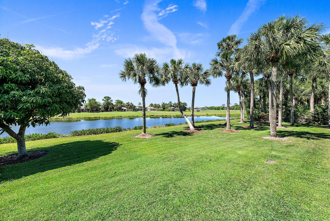
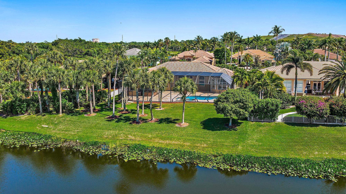
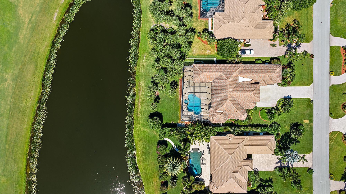
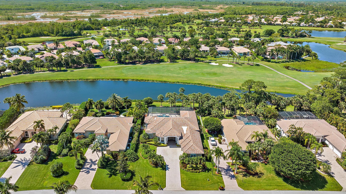
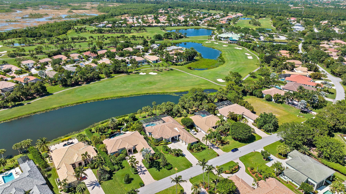
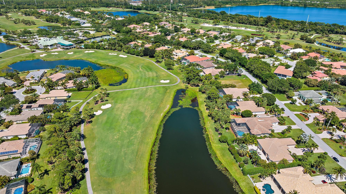
Looking for immediate (but not mandatory) golf membership and an HOA fee of only $300/month? Don't miss this opportunity! This meticulously maintained 4-bedroom home sits on nearly a half acre of lushly landscaped property overlooking the 17th fairway of the newly renovated Arthur Hills golf course. 12' ceilings and an open floor plan offer plenty of natural light and beautiful sunset views. Custom kitchen features a large center island, wall oven, wine fridge, spice drawers, lazy susan, and pantry/cabinet pullouts. Primary suite has 2 full bathrooms and 2 large walk-in closets. On the other end of the house are 2 add'l bedrooms, each with an ensuite bath. The 4th bedroom is used as an office with built-in desk, shelving, and a Murphy bed for the convenience of your guests. Outside, you will find a large covered lanai and freeform, saltwater, heated and screened-in pool with a summer kitchen, all ideal for entertaining guests. Hurricane prep is a breeze with accordion shutters, impact front doors and garage doors, and a whole-house generator. Custom millwork and plantation shutters are found throughout. Surround sound in the main living area and patio. Epoxy'd 3-car garage and long paver driveway. Ironhorse is a beautiful gated community with affordable golf, tennis, and social memberships immediately available. Amenities of the club include Arthur Hills designed golf course, tennis courts, fitness center, pool, and restaurant.
Disclaimer / Sources: MLS® local resources application developed and powered by Real Estate Webmasters - Neighborhood data provided by Onboard Informatics © 2024 - Mapping Technologies powered by Google Maps™
Property Listing Summary: Located in the subdivision, 7771 Ironhorse Blvd, West Palm Beach, FL is a Residential property for sale in West Palm Beach, FL 33412, listed at $1,610,000. As of April 29, 2024 listing information about 7771 Ironhorse Blvd, West Palm Beach, FL indicates the property features 4 beds, 6 baths, and has approximately 3,661 square feet of living space, with a lot size of 0.46 acres, and was originally constructed in 1995. The current price per square foot is $440.
A comparable listing at 9304 Crestview Cir, Palm Beach Gardens, FL in Palm Beach Gardens is priced for sale at $1,910,000. Another comparable property, 9304 Crestview Cir, Palm Beach Gardens, FL is for sale at $1,910,000.
To schedule a private showing of MLS# RX-10978298 at 7771 Ironhorse Blvd, West Palm Beach, FL in , please contact your Palm Beach Gardens real estate agent at (561) 951-9301.

All listings featuring the BMLS logo are provided by BeachesMLS, Inc. This information is not verified for authenticity or accuracy and is not guaranteed. Copyright ©2024 BeachesMLS, Inc.
Listing information last updated on April 29th, 2024 at 3:46pm EDT.