
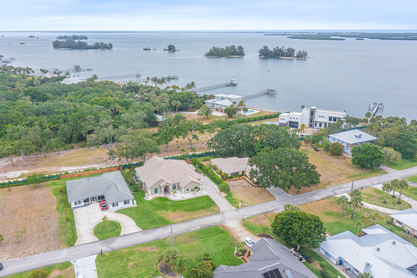

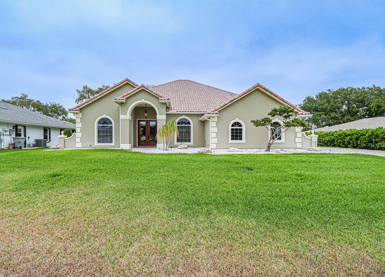

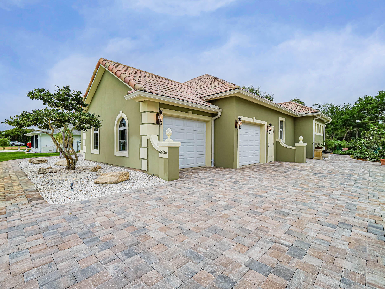


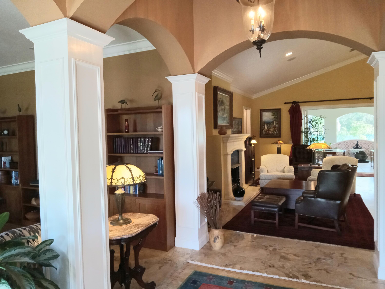


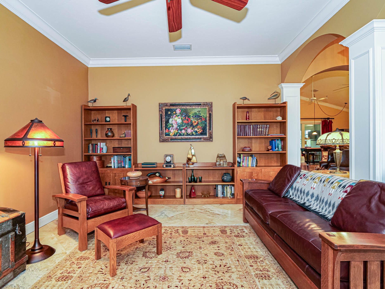

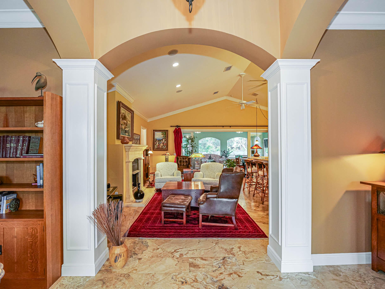
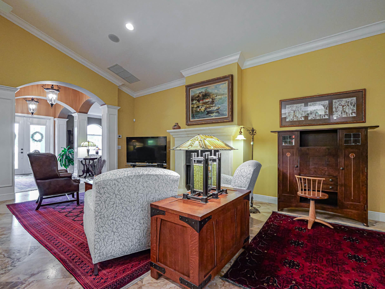


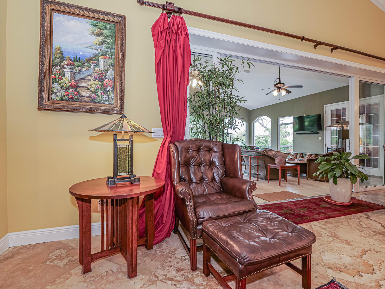
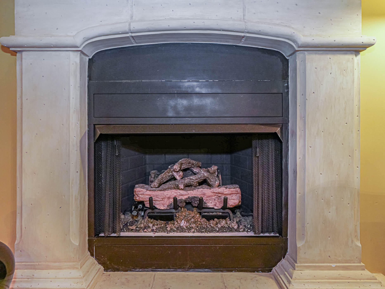
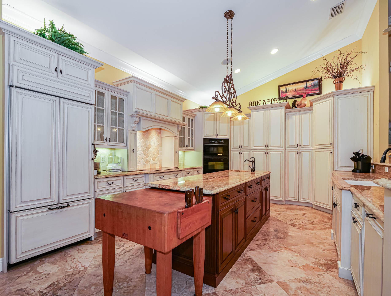
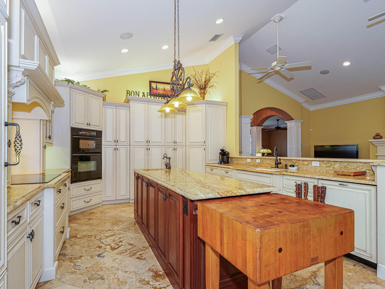



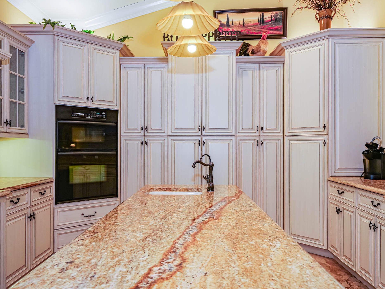
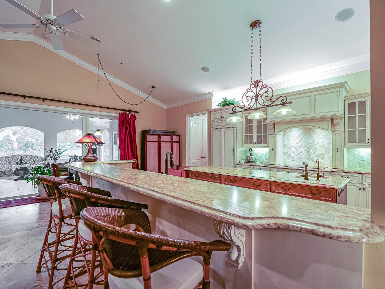








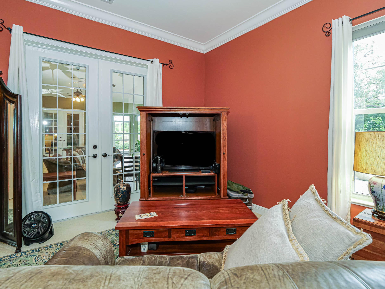

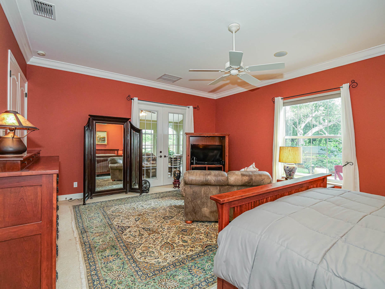
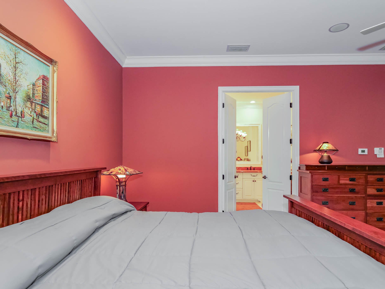

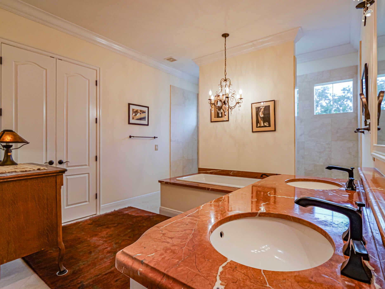

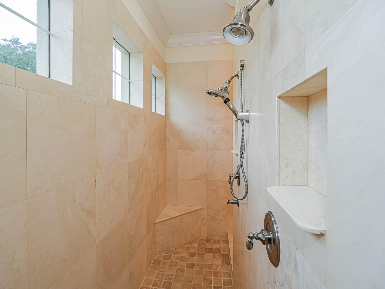
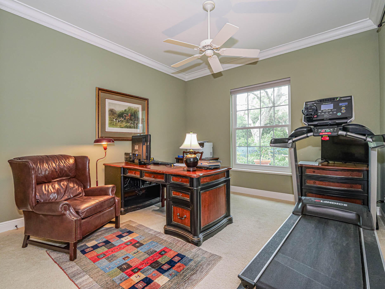
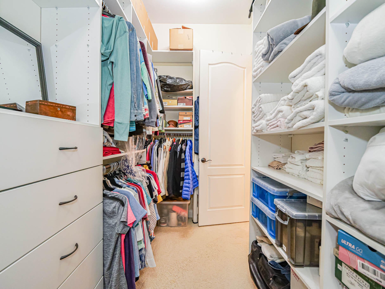



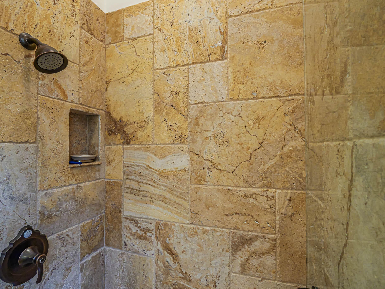
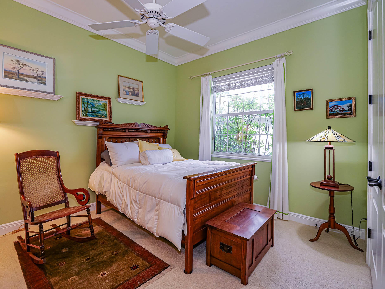

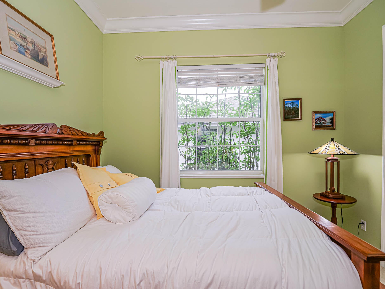
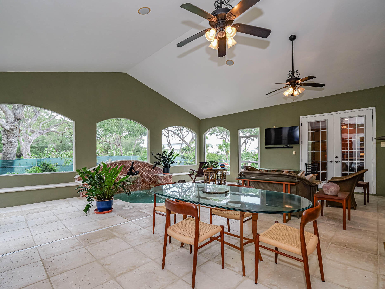
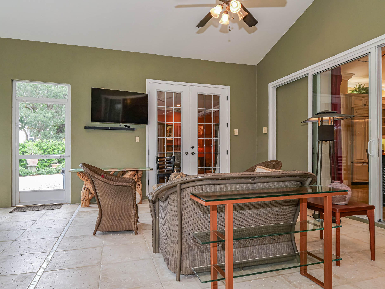
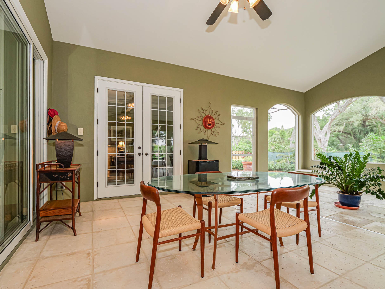


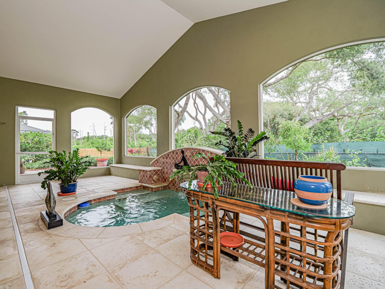

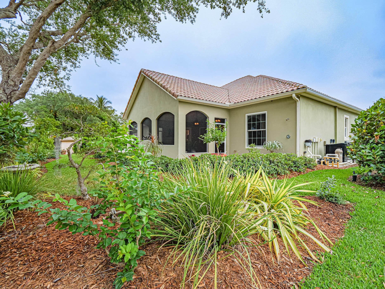
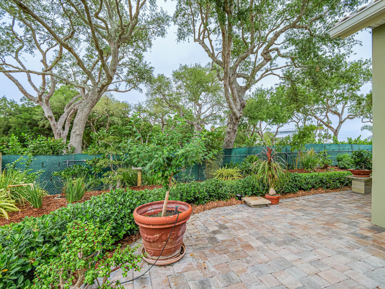
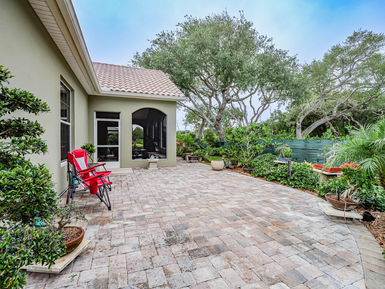



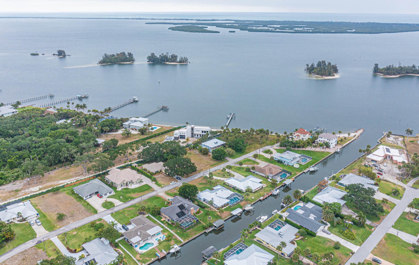
Stately and custom 3/2 ranch with nearly 3000 sq ft of living space. CBS construction with soaring ceilings, travertine floors, crown moldings and detailing, stone fplc, enclosed 29X24 patio with stone floors, fountain style pool/spa. Gourmet, center island kitchen with custom cabinetry and upgraded appliances. Enjoy formal entrance, large dining room, front sitting sitting room, living/family room w/fplc, split BR plan. Meticulously maintained garden, privacy hedges and side yard with paver patio and driveway. Fantastic area --near to beaches and water/boating. Quiet street.
Disclaimer / Sources: MLS® local resources application developed and powered by Real Estate Webmasters - Neighborhood data provided by Onboard Informatics © 2024 - Mapping Technologies powered by Google Maps™
Property Listing Summary: Located in the subdivision, 6636 110th Pl, Sebastian, FL is a Residential property for sale in Sebastian, FL 32958, listed at $679,000. As of May 3, 2024 listing information about 6636 110th Pl, Sebastian, FL indicates the property features 3 beds, 2 baths, and has approximately 2,993 square feet of living space, with a lot size of 0.33 acres, and was originally constructed in 2007. The current price per square foot is $227.
A comparable listing at in is priced for sale at $. Another comparable property, is for sale at $.
To schedule a private showing of MLS# RX-10980750 at 6636 110th Pl, Sebastian, FL in , please contact your real estate agent at (561) 951-9301.

All listings featuring the BMLS logo are provided by BeachesMLS, Inc. This information is not verified for authenticity or accuracy and is not guaranteed. Copyright ©2024 BeachesMLS, Inc.
Listing information last updated on May 3rd, 2024 at 4:31pm EDT.