



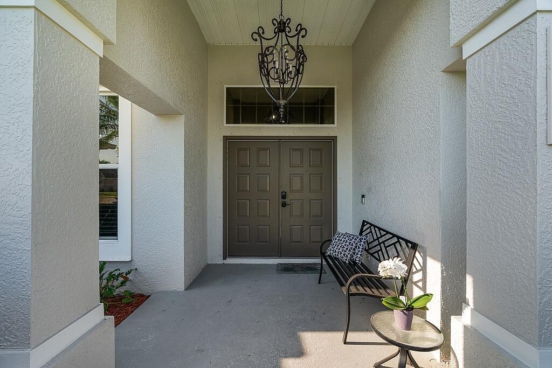
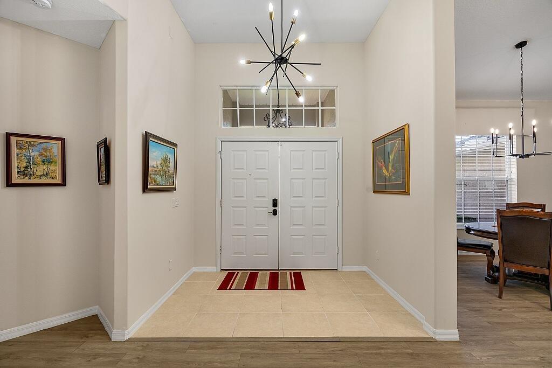




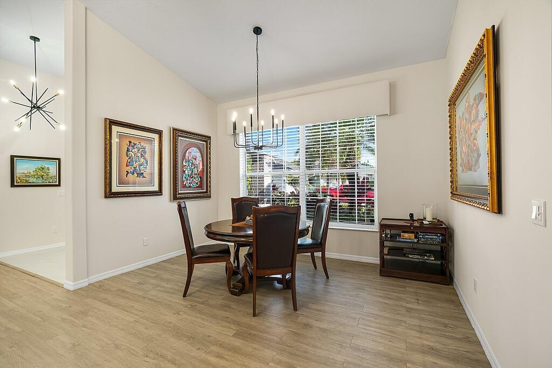

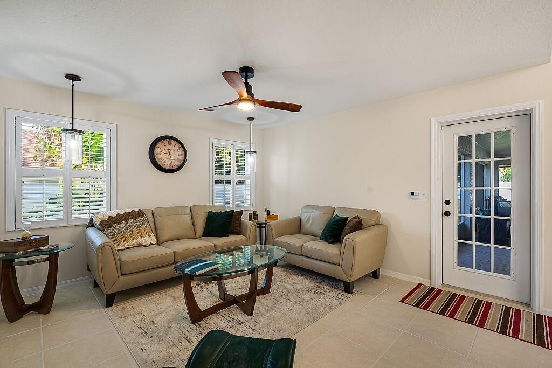


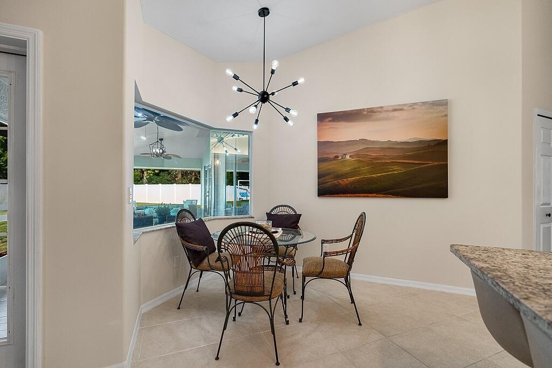
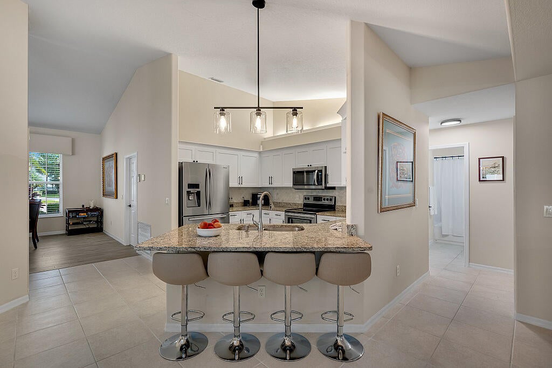


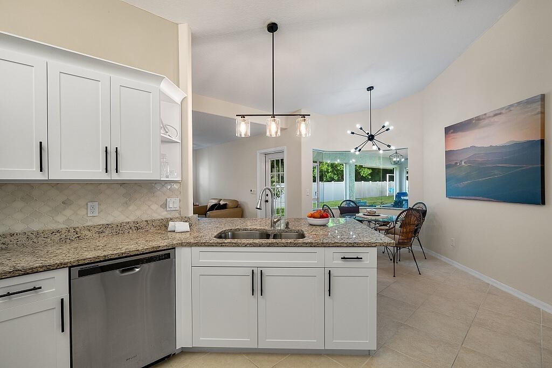

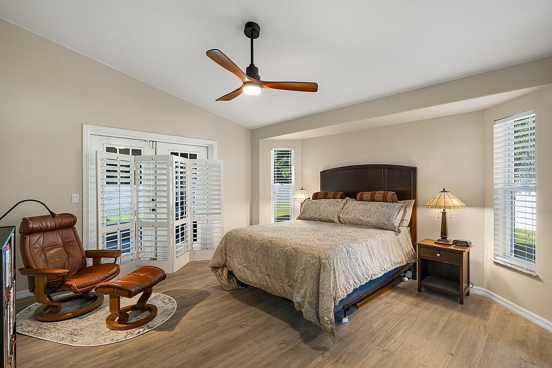
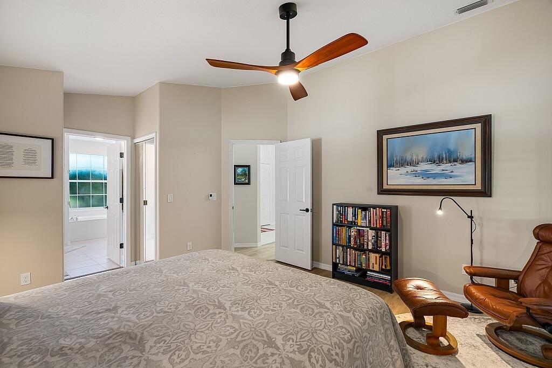
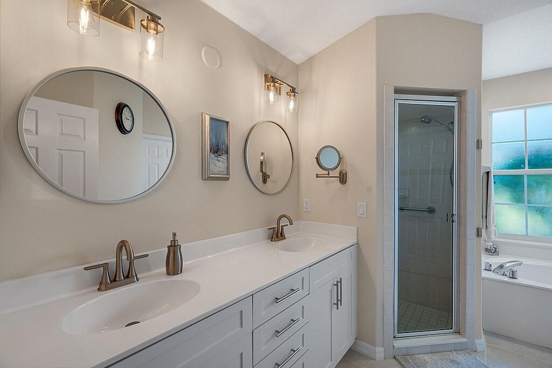
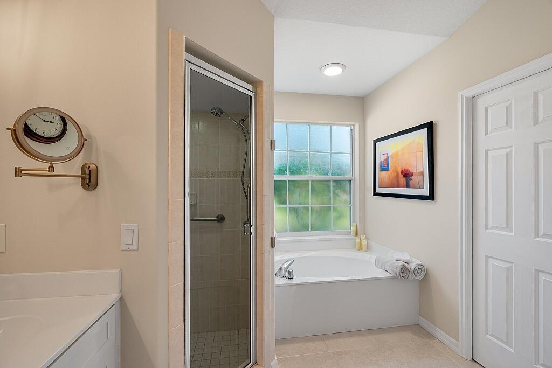


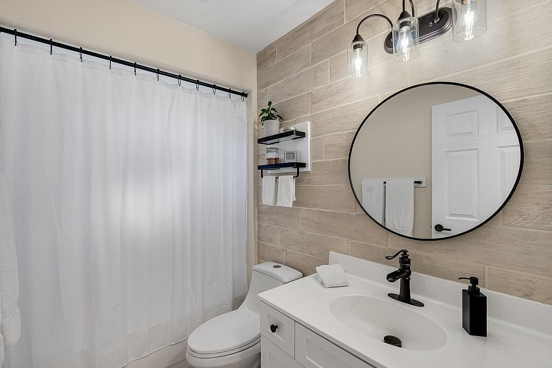
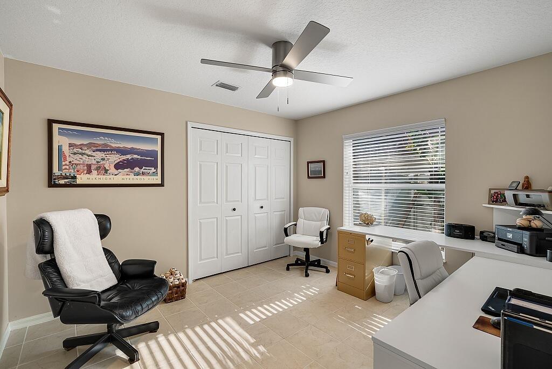
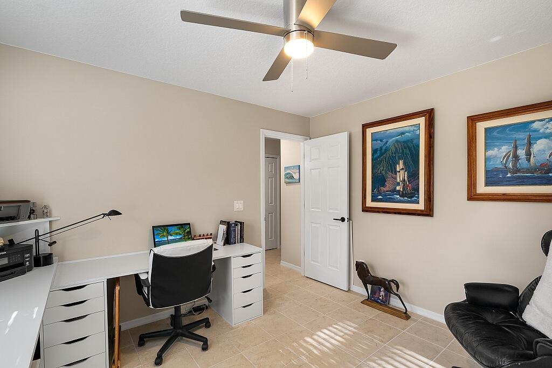
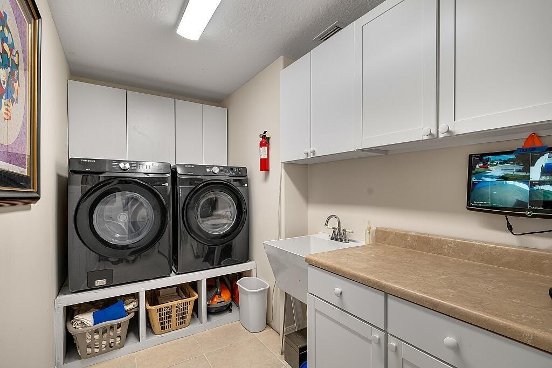
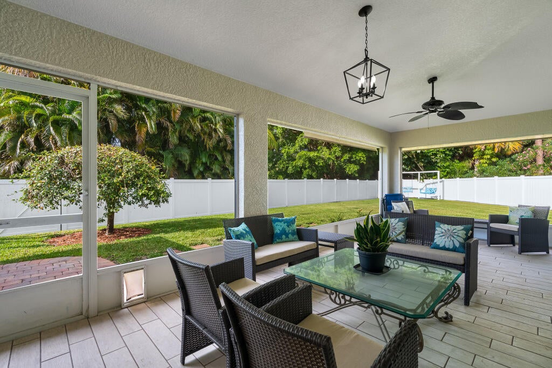


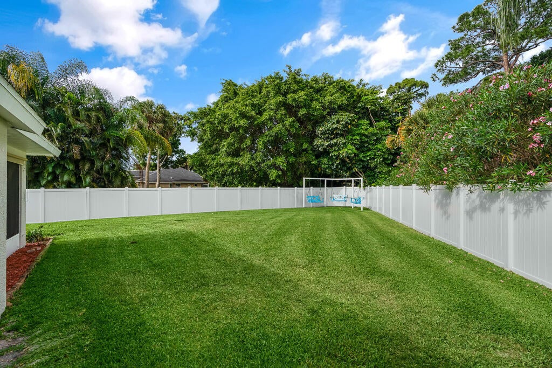

Offering a refreshing blend of modern finishes & coastal vibes, this home is found in a dreamy neighborhood w/ lakes, sidewalks & a peaceful gazebo! The split floor plan offers an abundance of privacy for the primary suite. Soaring vaulted ceilings, an updated kitchen/baths, fresh int/ext paint & all NEW lighting fixtures, hardware & ceiling fans are found throughout. The flooring is a combination of luxury vinyl plank and tile. The 2015 roof and 2021 AC offer the new owner peace of mind. The outdoors is complete w/ a vinyl fence surrounding an oversized yard with fruit/flowering trees.
Disclaimer / Sources: MLS® local resources application developed and powered by Real Estate Webmasters - Neighborhood data provided by Onboard Informatics © 2024 - Mapping Technologies powered by Google Maps™
Property Listing Summary: Located in the subdivision, 4065 9th Pl, Vero Beach, FL is a Residential property for sale in Vero Beach, FL 32960, listed at $500,000. As of May 5, 2024 listing information about 4065 9th Pl, Vero Beach, FL indicates the property features 3 beds, 2 baths, and has approximately 2,010 square feet of living space, with a lot size of 0.26 acres, and was originally constructed in 2001. The current price per square foot is $249.
A comparable listing at 1375 29th Av, Vero Beach, FL in Vero Beach is priced for sale at $437,000. Another comparable property, 1405 10th Mnr, Vero Beach, FL is for sale at $399,900.
To schedule a private showing of MLS# RX-10981423 at 4065 9th Pl, Vero Beach, FL in , please contact your Vero Beach real estate agent at (561) 951-9301.

All listings featuring the BMLS logo are provided by BeachesMLS, Inc. This information is not verified for authenticity or accuracy and is not guaranteed. Copyright ©2024 BeachesMLS, Inc.
Listing information last updated on May 5th, 2024 at 12:30am EDT.