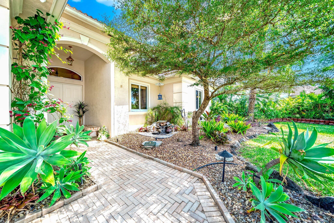
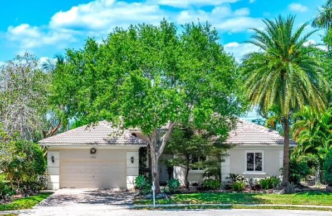
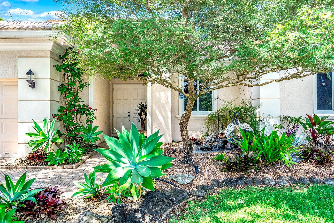
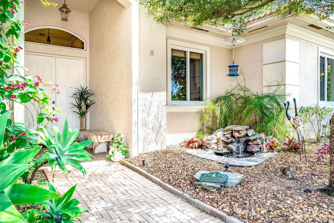
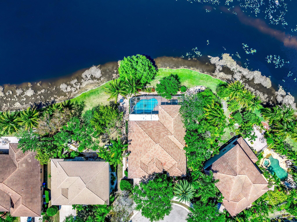
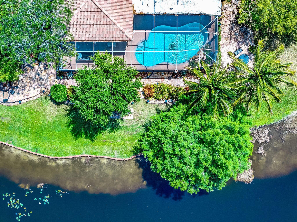
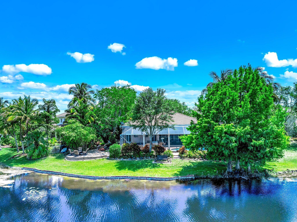
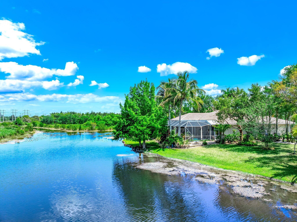

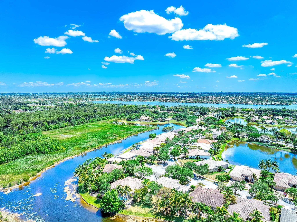
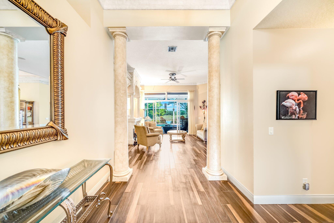
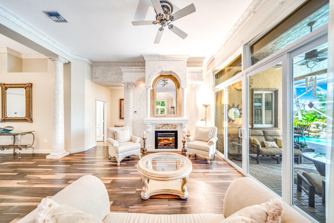
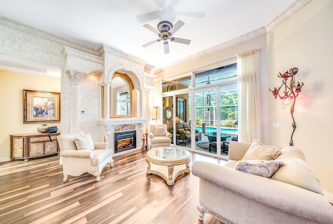
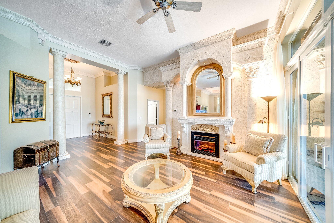
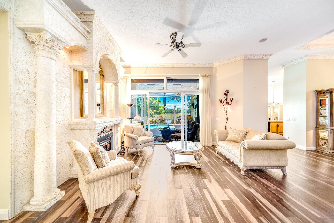
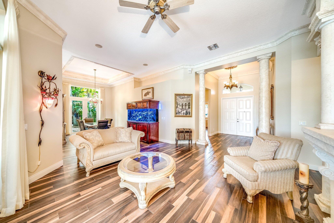
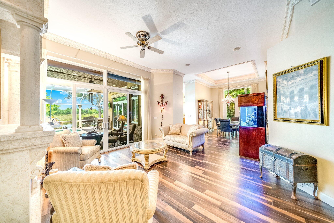
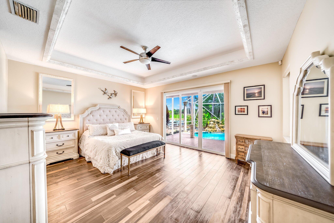
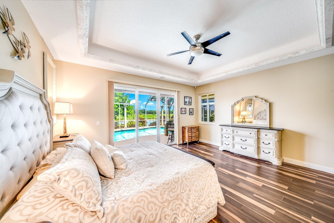
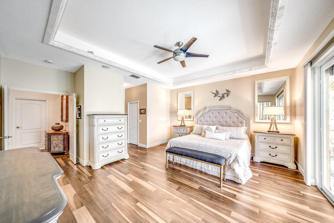
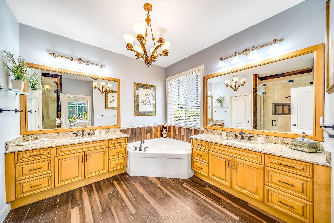
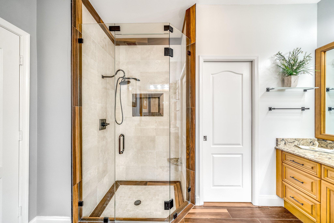
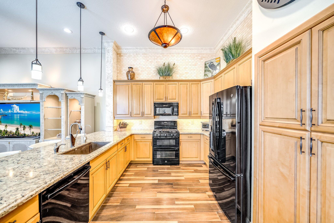
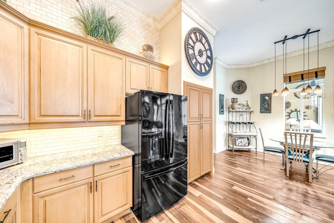
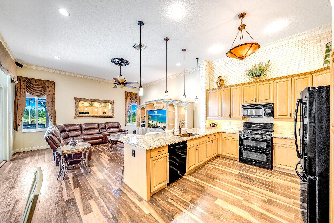
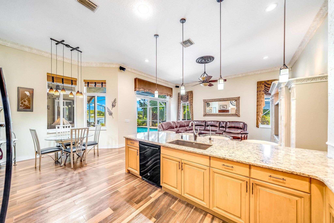
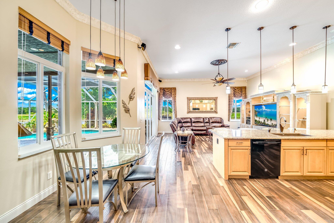
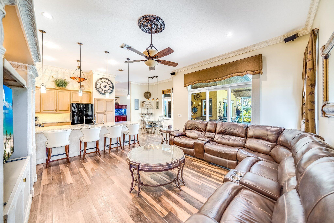
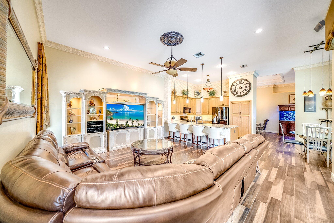
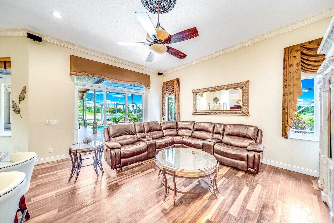
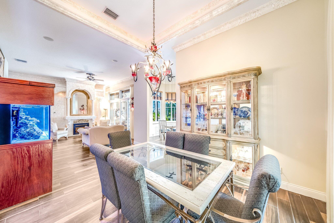
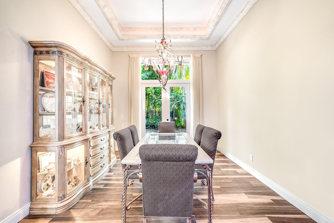
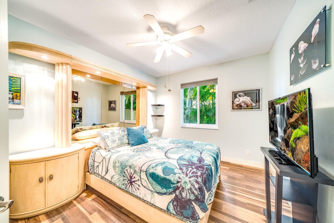
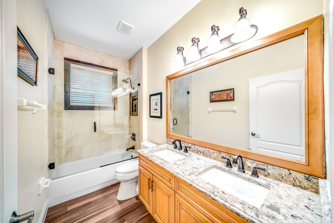
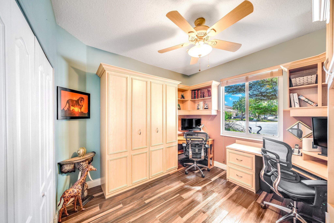
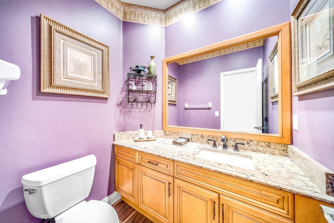
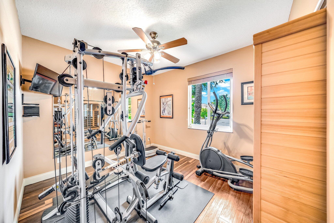
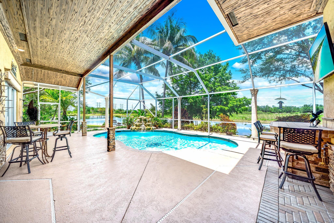
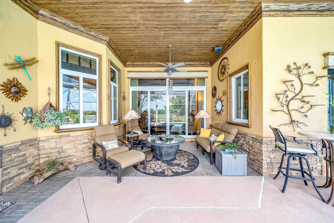
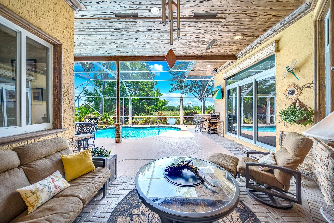
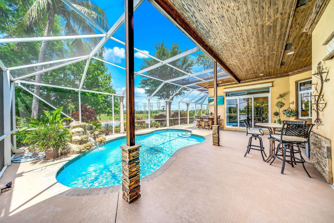
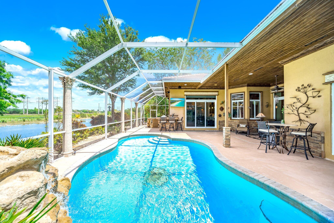
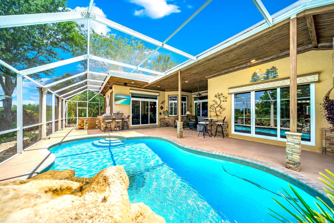
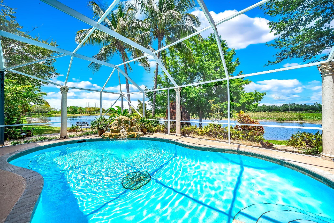
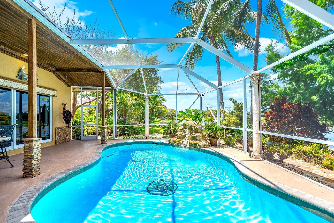
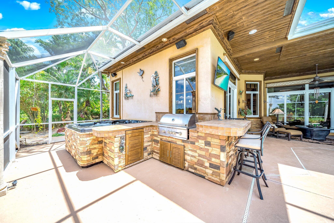
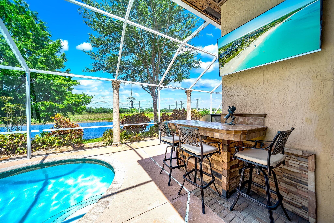
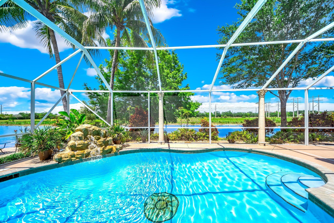
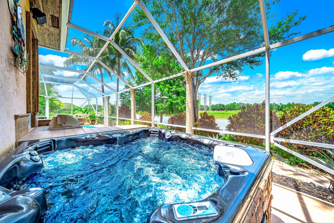
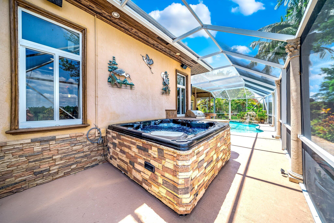


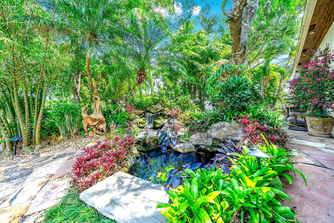
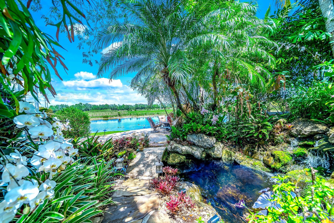
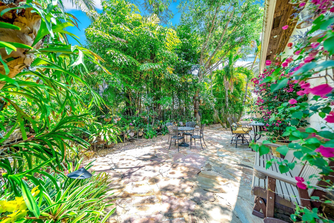
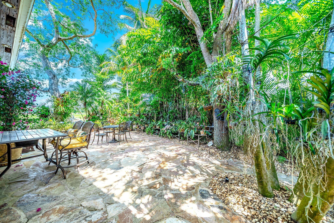
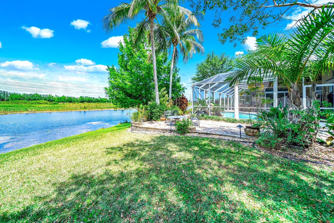
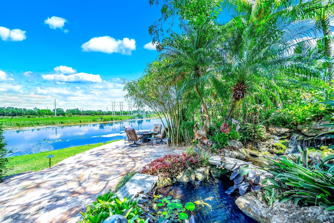
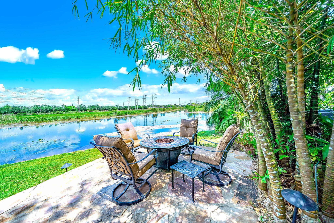
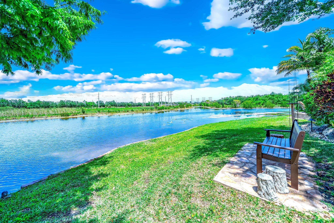
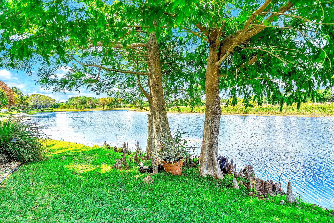
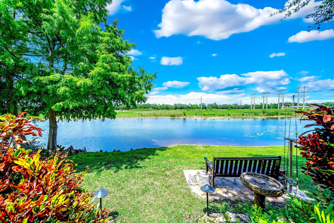

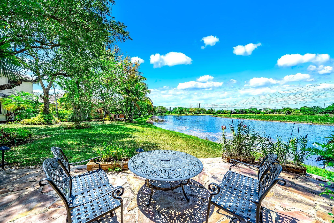
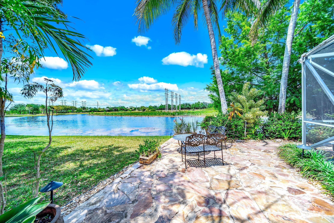
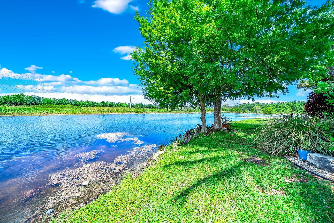
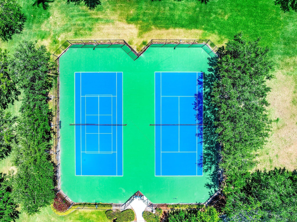
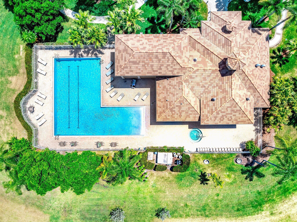
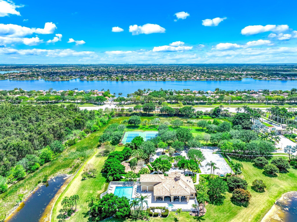
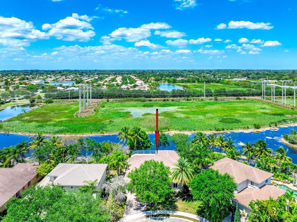
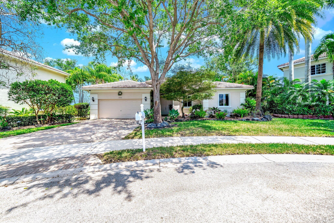
Welcome to the epitome of luxury living at exclusive Laguna Isles, where shimmering lakes embrace a master-planned, guard-gated community in the heart of West Pembroke Pines. Step into a realm of unparalleled luxury and sustainable living in this magnificent 4-bedroom, 2.5-bathroom residence, boasting the coveted La Jolla floor plan within the esteemed exclusive Laguna Isles community. As you arrive, be greeted by an enchanting facade adorned with a widened driveway and meticulously landscaped entrance. Follow the winding path which leads to a serene patio sitting area that whispers of relaxation and tranquility. Continue to discover a screen enclosure, offering a secluded retreat with unique privacy that truly sets this home apart.The heated saltwater pool beckons with its mesmerizing waterfall, offering a serene oasis for relaxation and entertainment. Professionally landscaped gardens envelop the home, featuring captivating waterfalls and an oversized Koi Pond that lend an air of serenity to every moment spent outdoors. A sprawling orchid garden awaits in the meticulously manicured property, where a lush nature preserve waterway provides a breathtaking backdrop teeming with wildlife. This place is truly a nature lovers dream! French doors effortlessly link the dining area to the patio, inviting seamless indoor-outdoor living and al fresco dining under the stars. Inside, luxury knows no bounds with every detail meticulously crafted to elevate your living experience. Faux travertine columns grace the foyer, while crown molding in faux coral stone adorns the living spaces, exuding an air of sophistication and opulence. Gather around the custom-built faux stone fireplace in the family room, where recessed lighting casts a warm glow, creating an ambiance of cozy elegance. Porcelain plank wood-look tile flooring flows throughout the home, infusing every corner with timeless charm and durability. The chef's kitchen is a culinary masterpiece, featuring quartz countertops, maple wood cabinets with glaze, and a built-in pantry with pull-out drawers, ensuring ample storage for all your gourmet essentials. Retreat to the primaary bedroom sanctuary, where a coffered ceiling adorned with stone trim and rope lighting sets the stage for restful nights and indulgent relaxation. Additional luxuries abound, including impact windows, doors, and sliders, a new A/C unit installed in 2023 for optimal comfort, a whole-house Generac generator for peace of mind, a Kinetico water filtration system providing pristine water throughout, custom-built closets in the primary and guest bedrooms, and even SafeRack storage racks above the garage . Indulge in the pinnacle of refined living and eco-conscious luxury in this exceptional residence, where every detail has been thoughtfully curated to elevate your lifestyle. Enjoy the plethora of recreational amenities at the recreation center, boasting a large pool, tennis courts, a well-equipped gym, children's playground, and even indoor racquetball facilities. Plus, benefit from the convenience of included Cable TV and landscaping services in your HOA package. Experience the best of both worlds with upscale shopping, dining, and entertainment options just moments away. Nearby, immerse yourself in nature at Silver Lakes North and Rose G. Price Municipal Parks, offering a variety of sports facilities and scenic walking/jogging trails. Families will appreciate the proximity to top-rated educational institutions, including Chapel Trail Elementary, Silver Trail Middle, and West Broward High School, ensuring the highest quality education for your loved ones. And when it comes to healthcare, rest assured with easy access to Memorial Hospital West and the renowned Cleveland Clinic Weston, providing state-of-the-art medical facilities for your peace of mind. Schedule your private tour today and experience the enchantment of exclusive Laguna Isles living.
Disclaimer / Sources: MLS® local resources application developed and powered by Real Estate Webmasters - Neighborhood data provided by Onboard Informatics © 2024 - Mapping Technologies powered by Google Maps™
| Date | Details | Change |
|---|---|---|
| Status Changed from New to Pending | – |
Property Listing Summary: Located in the subdivision, 19205 Sw 66th St, Pembroke Pines, FL is a Residential property for sale in Pembroke Pines, FL 33332, listed at $989,000. As of May 8, 2024 listing information about 19205 Sw 66th St, Pembroke Pines, FL indicates the property features 4 beds, 3 baths, and has approximately 2,702 square feet of living space, with a lot size of 0.25 acres, and was originally constructed in 2001. The current price per square foot is $366.
A comparable listing at in is priced for sale at $. Another comparable property, is for sale at $.
To schedule a private showing of MLS# RX-10981723 at 19205 Sw 66th St, Pembroke Pines, FL in , please contact your real estate agent at (561) 951-9301.

All listings featuring the BMLS logo are provided by BeachesMLS, Inc. This information is not verified for authenticity or accuracy and is not guaranteed. Copyright ©2024 BeachesMLS, Inc.
Listing information last updated on May 8th, 2024 at 5:00am EDT.