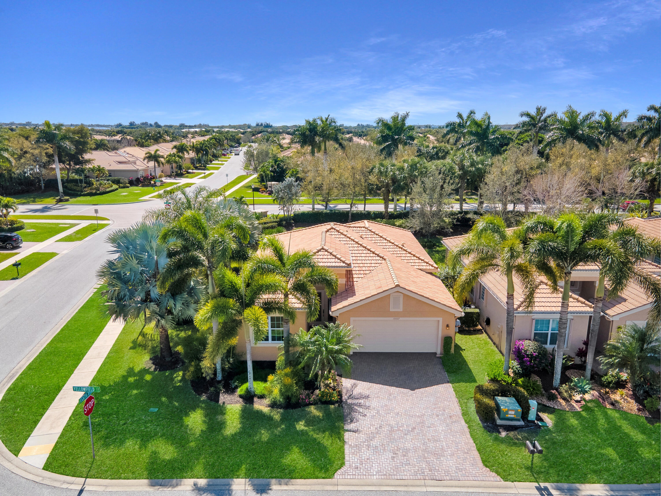









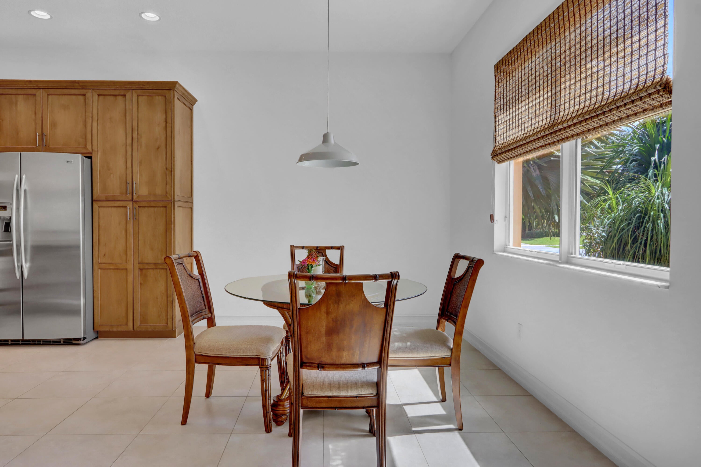
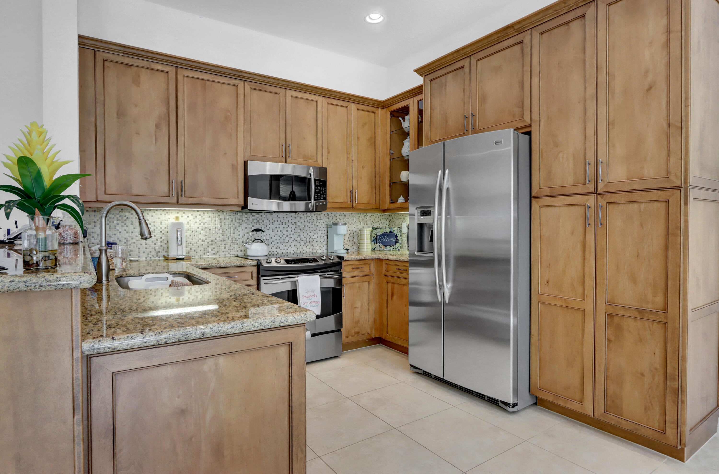

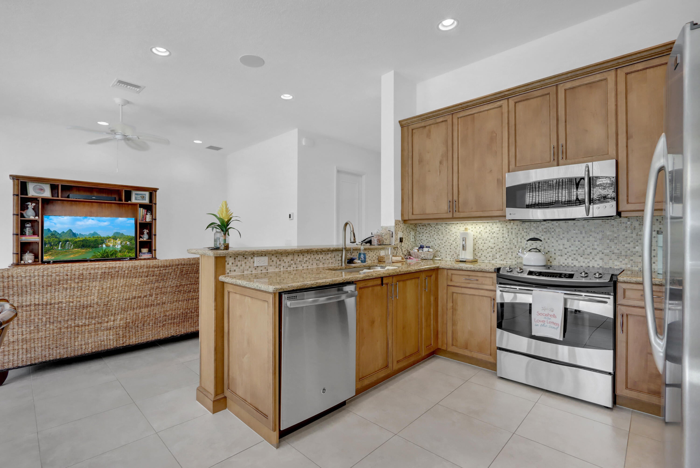
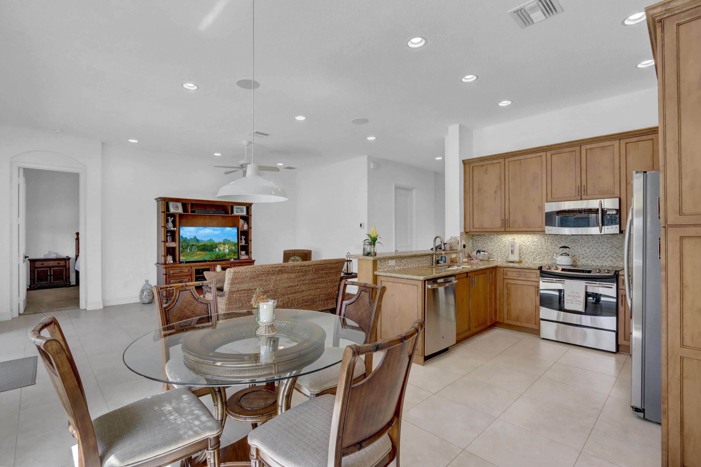
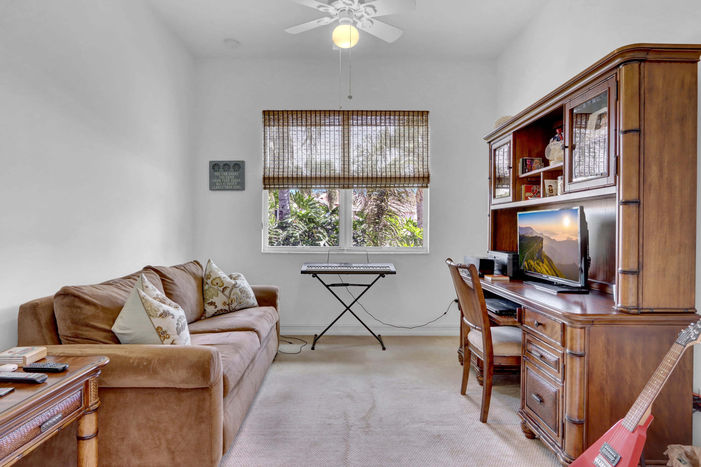

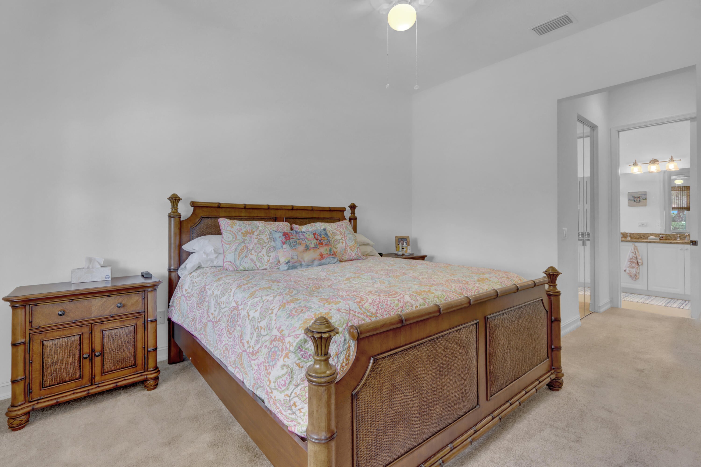
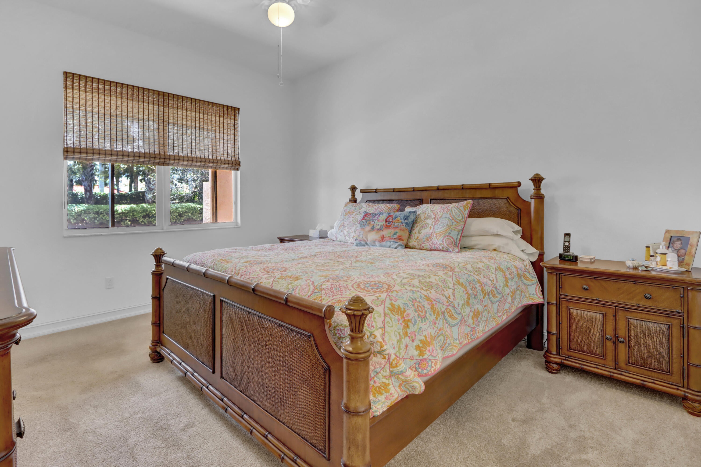

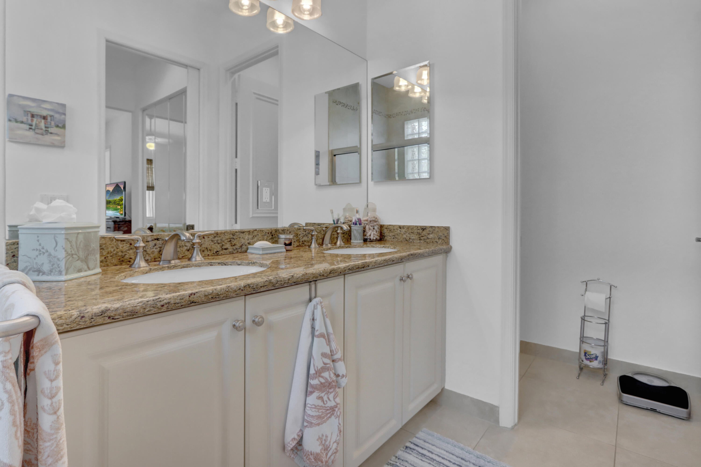

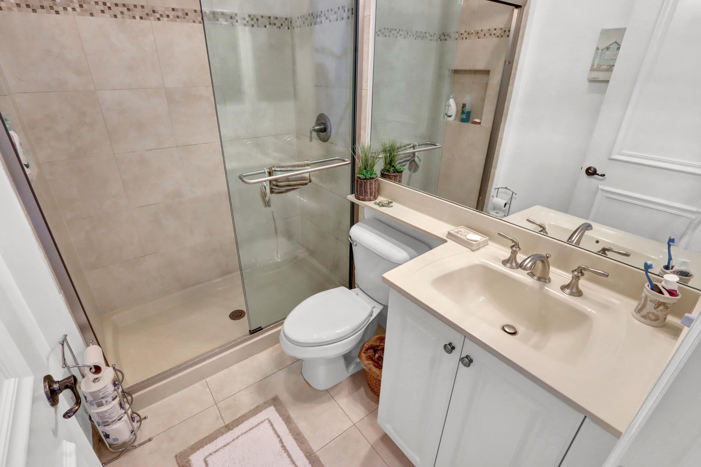
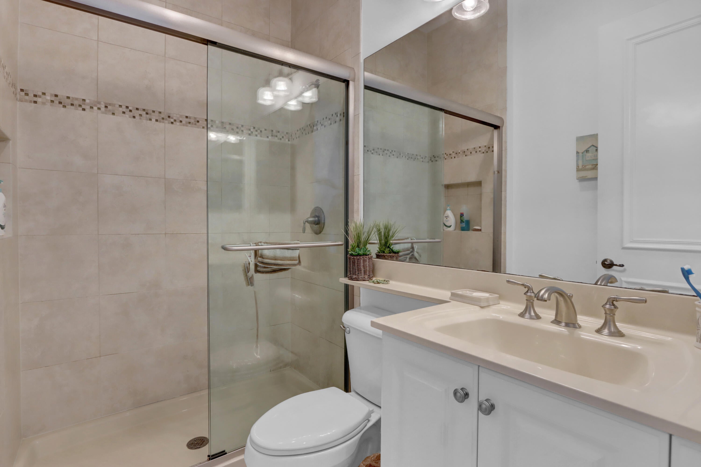





































Popular Sophia model in Valencia Reserve. Meticulously Maintained 3 Bed, 2 Bath Single Family Home. Impact Windows, Porcelain Glazed tile, tons of kitchen upgrades, including 42'' cabinets with soft close drawers, double-glass cabinet doors, above & under cabinet lighting, granite countertops and SS appliances. Living Room is wired for a Bose System. AC 2022. Enjoy the extended screened enclosed patio with lush landscaping on an Oversized lot. Valencia Reserve is an Active 55 plus neighborhood with tons of amenities, manned security gate, 41,000 sf clubhouse, resort style pool, fitness center, tennis, cafe and theatre.
Disclaimer / Sources: MLS® local resources application developed and powered by Real Estate Webmasters - Neighborhood data provided by Onboard Informatics © 2024 - Mapping Technologies powered by Google Maps™
| Date | Details | Change |
|---|---|---|
| Status Changed from New to Price Change | – | |
| Price Reduced from $545,000 to $544,900 | $100 (0.02%) |
Property Listing Summary: Located in the subdivision, 10067 Yellowfield Dr, Boynton Beach, FL is a Residential property for sale in Boynton Beach, FL 33473, listed at $544,900. As of May 16, 2024 listing information about 10067 Yellowfield Dr, Boynton Beach, FL indicates the property features 3 beds, 2 baths, and has approximately 1,486 square feet of living space, with a lot size of 0.20 acres, and was originally constructed in 2013. The current price per square foot is $367.
A comparable listing at in is priced for sale at $. Another comparable property, is for sale at $.
To schedule a private showing of MLS# RX-10982935 at 10067 Yellowfield Dr, Boynton Beach, FL in , please contact your real estate agent at (561) 951-9301.

All listings featuring the BMLS logo are provided by BeachesMLS, Inc. This information is not verified for authenticity or accuracy and is not guaranteed. Copyright ©2024 BeachesMLS, Inc.
Listing information last updated on May 16th, 2024 at 10:15pm EDT.