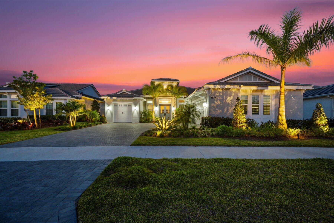
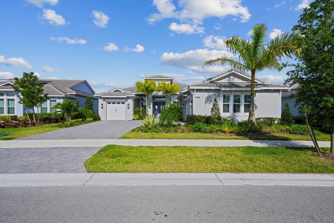


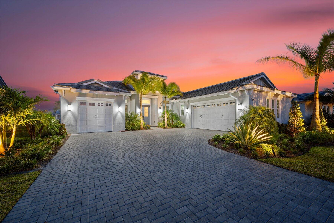
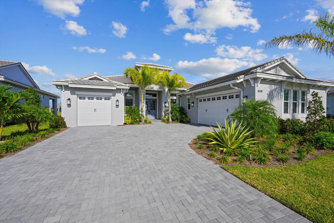
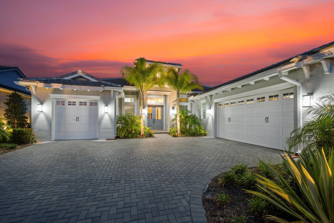
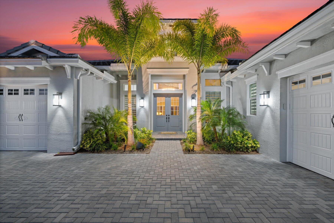
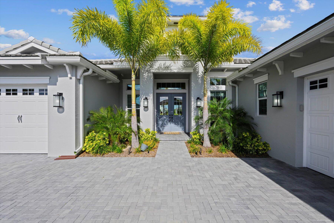
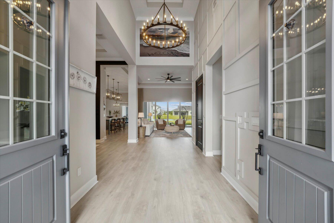
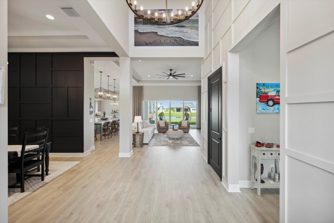
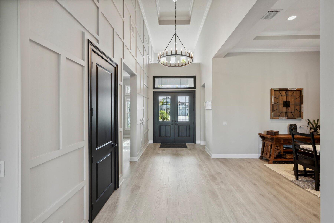

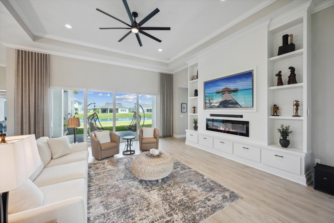
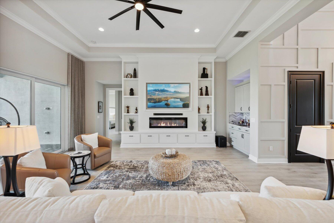
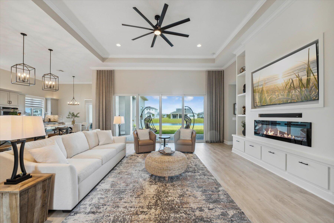
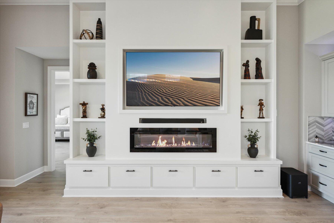

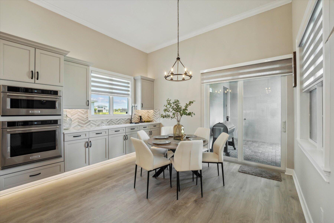
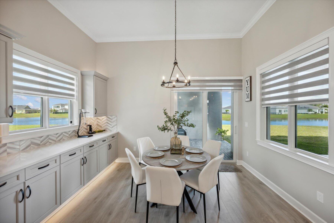
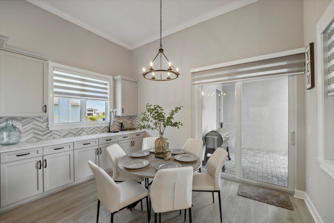
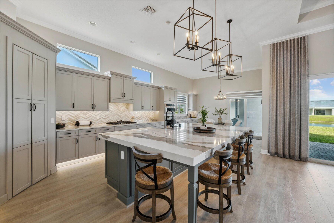
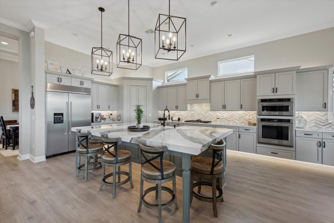
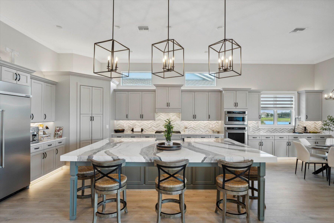

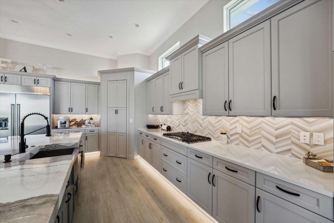

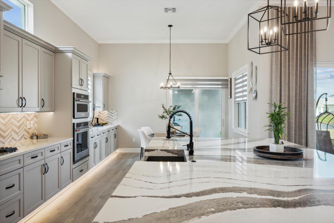
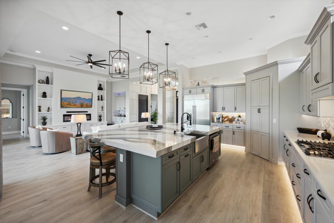
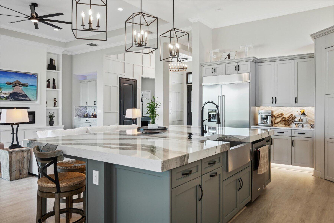
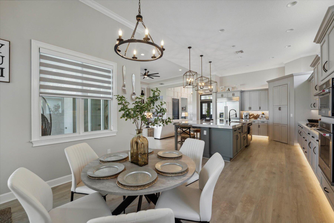
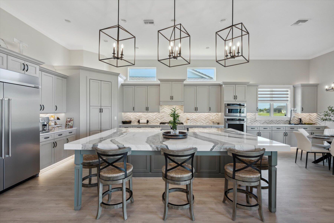
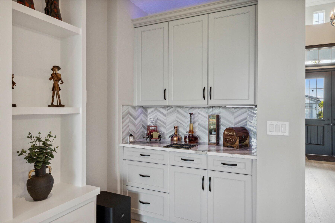
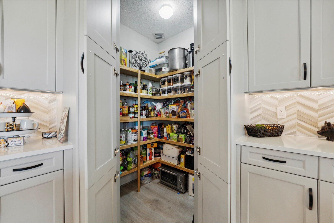
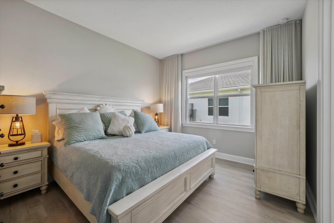
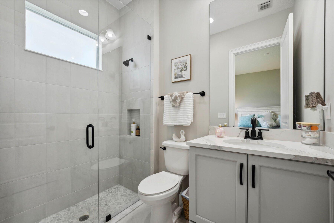
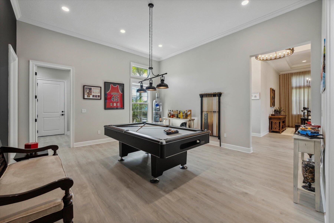
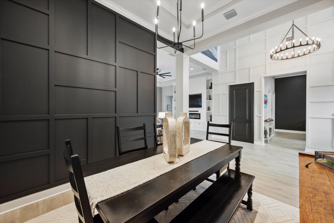

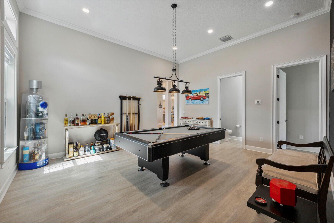
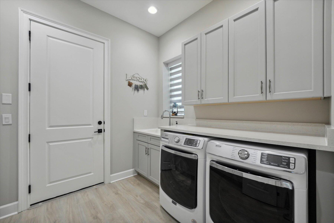

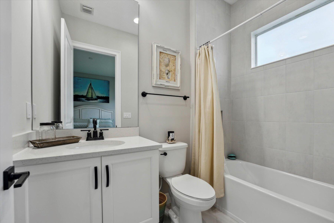


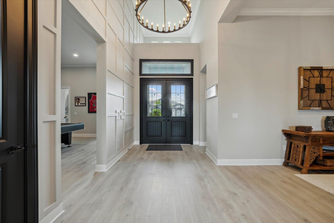
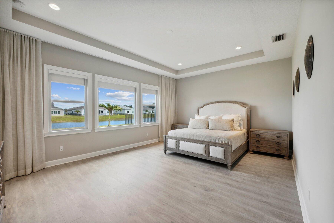
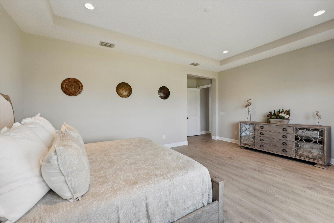

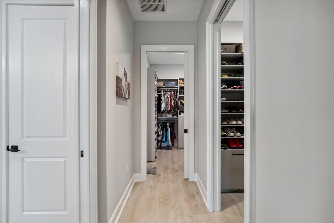

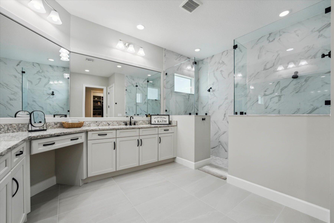

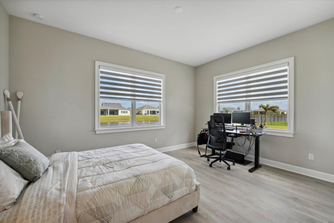
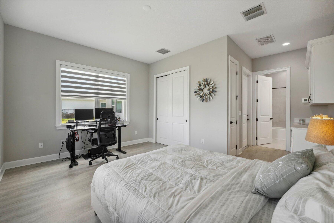
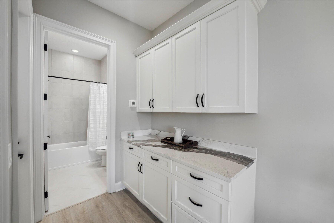
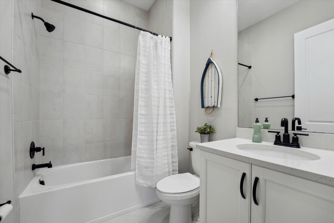
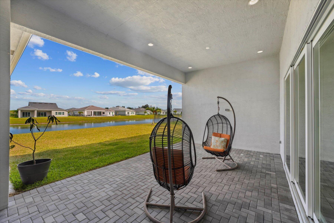
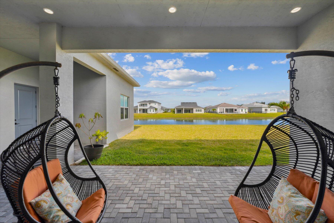
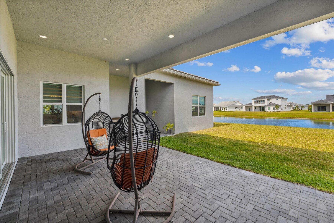

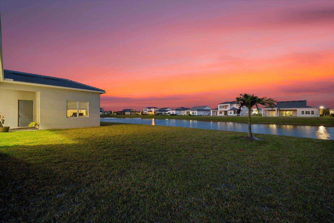
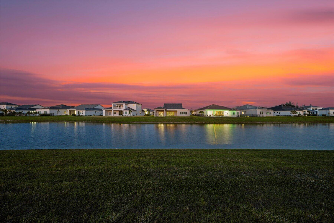
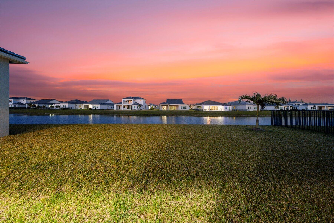
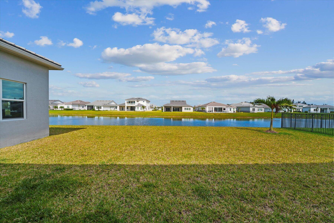
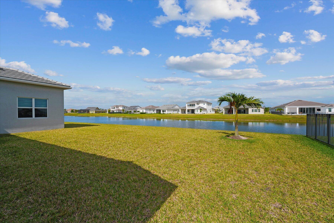
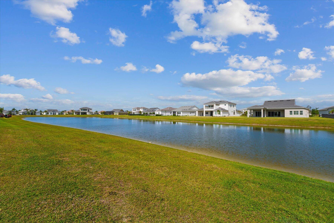

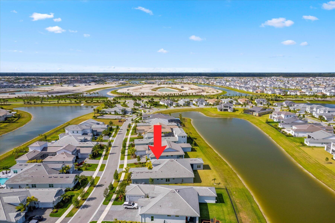
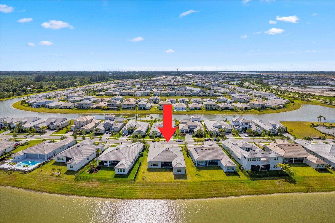
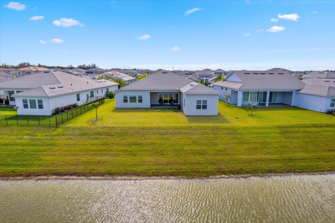
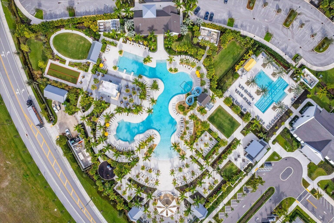
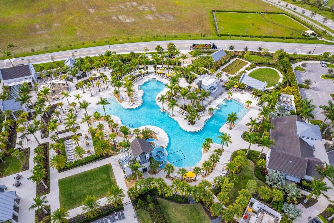
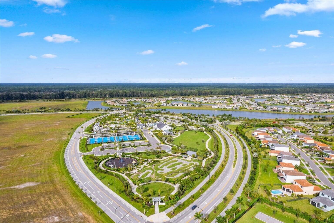

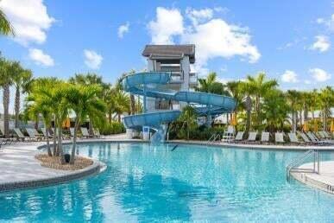
Nestled within the esteemed Estates of Westlake, this distinguished residence offers an unparalleled level of exclusivity and tranquility. With just 76 homes in the community, residents enjoy a sense of serenity and space, accentuated by the oversize lot that defines this property.Adding to its allure is the separate guest house or mother-in-law suite, a versatile addition providing value and convenience. Whether hosting guests or accommodating family members, this space offers comfort and independence, complete with a full bathroom and upgraded quartz kitchenette.The primary residence, boasting three bedrooms and three and a half bathrooms, is a testament to luxury living. The kitchen serves as the heart of the home, featuring an oversized quartz island, Kitchen Aid appliances,including a 48" built-in refrigerator and exquisite design details that cater to culinary enthusiasts. The living room exudes sophistication, with a dry bar, upgraded quartz countertops, and a striking fireplace wall unit creating an inviting atmosphere for relaxation and socializing. Crown molding, raised height doors, and meticulous attention to detail further elevate the space. The master suite is a sanctuary, offering custom-built closets and a luxurious bathroom with his-and-hers dual showers and upgraded tile and hardware. Energy-efficient features, such as masonry foam insulation, ensure comfort and sustainability throughout the home. Outside, whole-house gutters and a smart irrigation system provide convenience and efficiency for outdoor maintenance. Residents also have access to Westlake's resort-style amenities, including pools, parks, and recreational facilities, for a truly luxurious lifestyle. In summary, this residence epitomizes luxury living, with meticulously curated interiors, state-of-the-art amenities, and a serene setting that fosters a sense of refined living and relaxation.
Disclaimer / Sources: MLS® local resources application developed and powered by Real Estate Webmasters - Neighborhood data provided by Onboard Informatics © 2024 - Mapping Technologies powered by Google Maps™
Property Listing Summary: Located in the subdivision, 4549 Estates Cir, Westlake, FL is a Residential property for sale in Westlake, FL 33470, listed at $1,275,000. As of May 18, 2024 listing information about 4549 Estates Cir, Westlake, FL indicates the property features 4 beds, 5 baths, and has approximately 3,423 square feet of living space, with a lot size of 0.28 acres, and was originally constructed in 2022. The current price per square foot is $372.
A comparable listing at 15578 87th Rd N, Loxahatchee, FL in Loxahatchee is priced for sale at $999,000. Another comparable property, 15355 Goldfinch Cir, Westlake, FL is for sale at $1,299,990. This property neighbors other neighbourhoods such asLoxahatchee and Westlake.
To schedule a private showing of MLS# RX-10984320 at 4549 Estates Cir, Westlake, FL in , please contact your Loxahatchee real estate agent at (561) 951-9301.

All listings featuring the BMLS logo are provided by BeachesMLS, Inc. This information is not verified for authenticity or accuracy and is not guaranteed. Copyright ©2024 BeachesMLS, Inc.
Listing information last updated on May 18th, 2024 at 5:45am EDT.