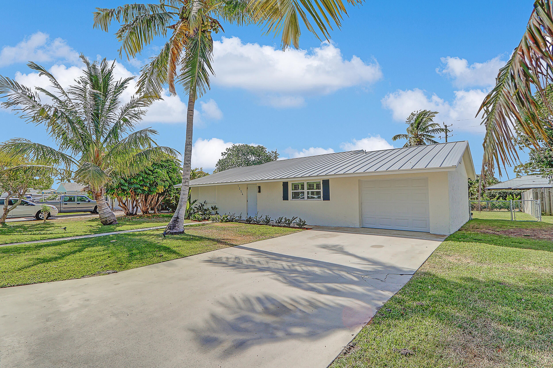

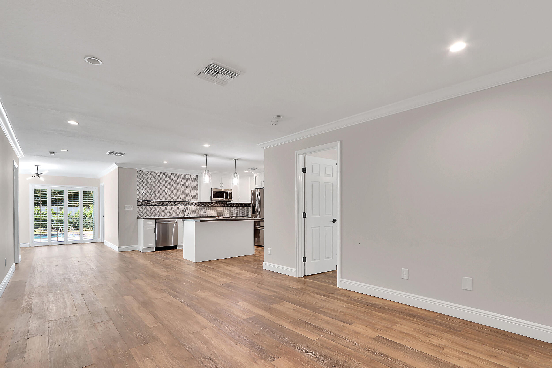




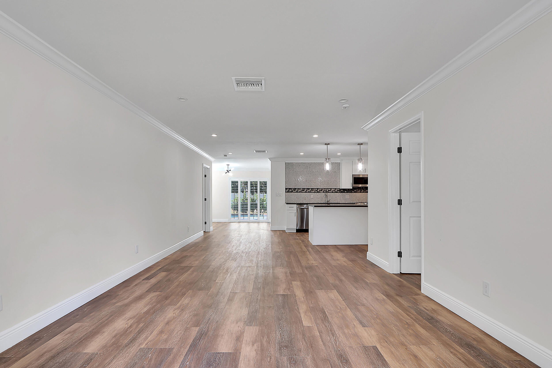
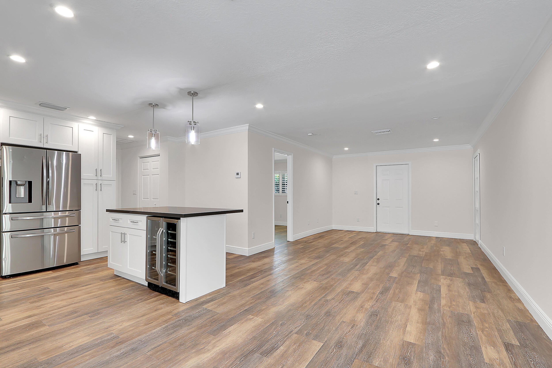
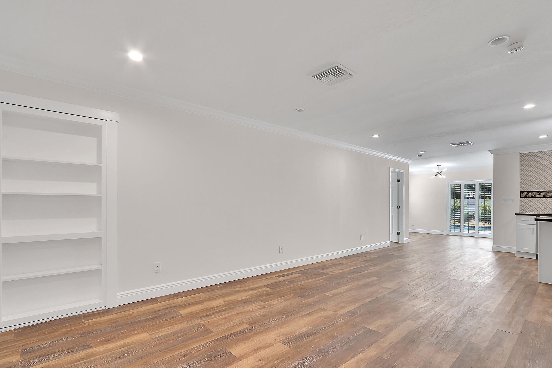
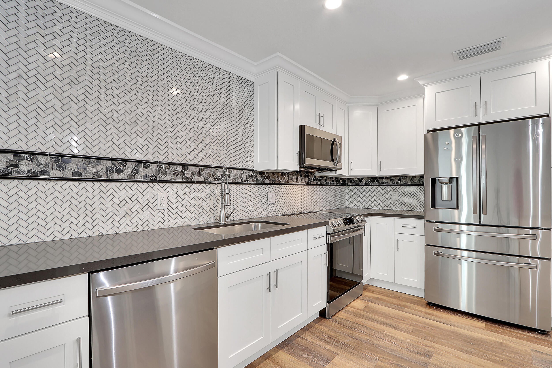
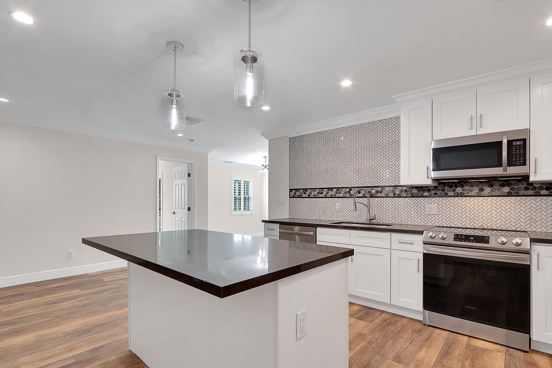
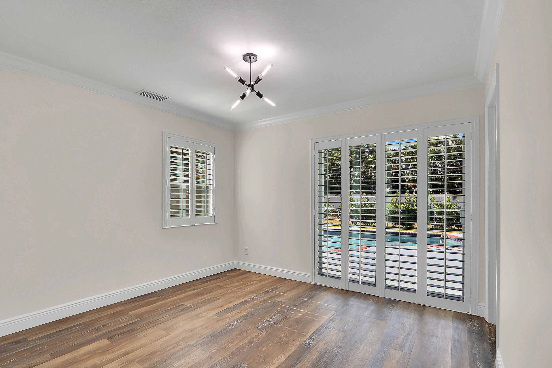
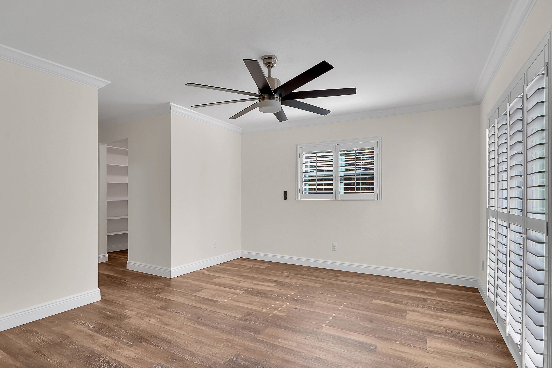
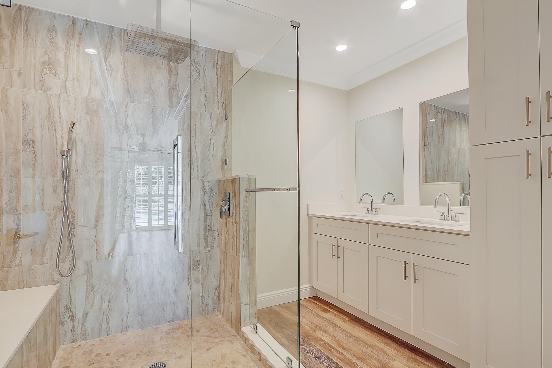
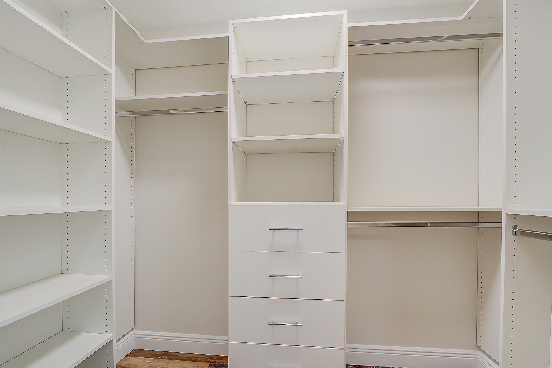
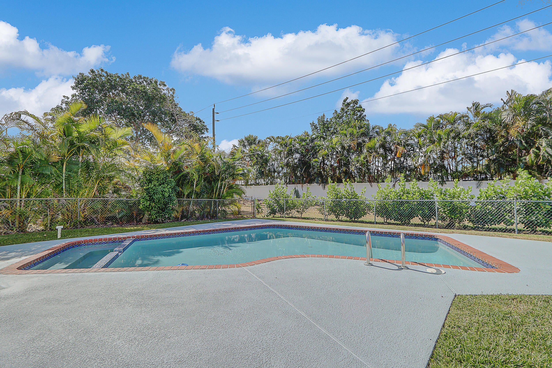

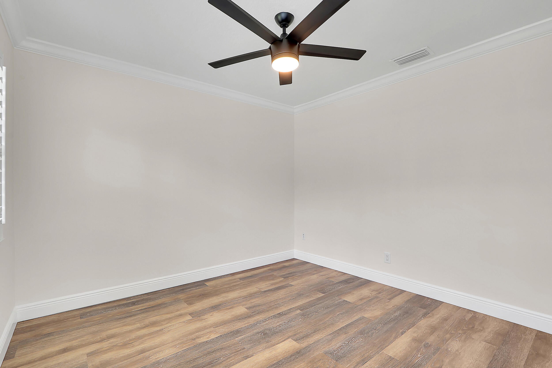



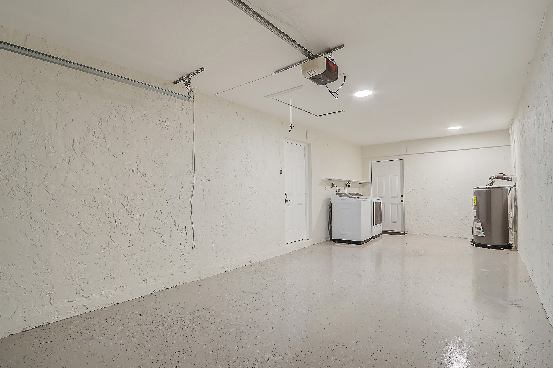
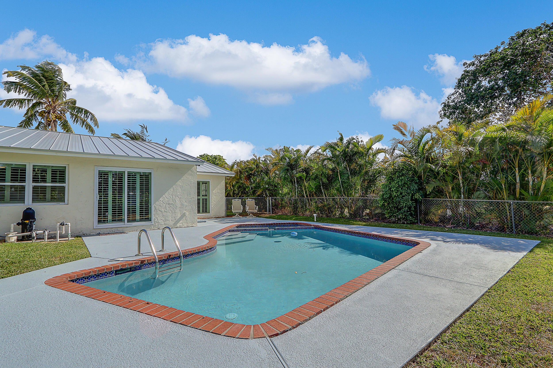
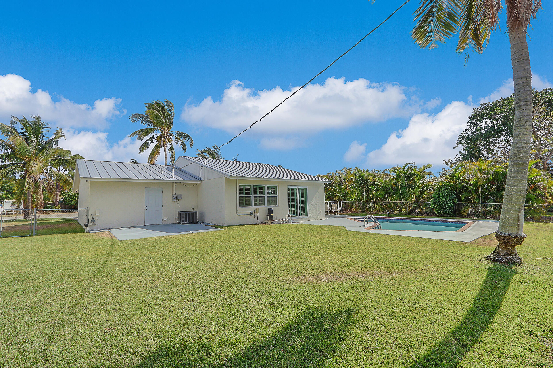
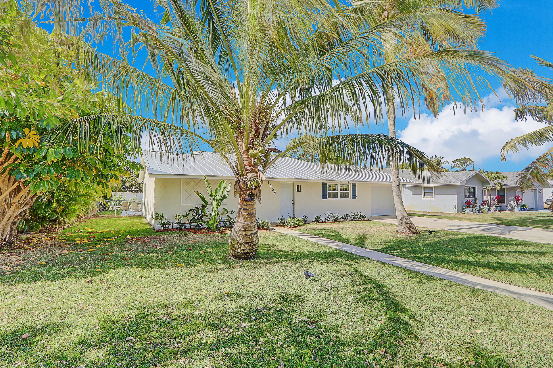
Explore the charm of this fully renovated 3-bedroom, 2-bathroom home, designed for contemporary comfort! Inside, you'll find luxury vinyl flooring, stainless steel appliances, a brand-new kitchen, and beautifully remodeled bathrooms. Other recent improvements include a new roof installed in June 2023 and complete impact windows and doors. The property includes a deep one-car garage, offering ample space for storage or a workshop, without the constraints of HOA fees. The fenced backyard is an inviting retreat, complete with a pool and hot tub--ideal for relaxation and entertainment. Located conveniently close to shopping, dining, and beaches, this home perfectly blends comfort with accessibility.
Disclaimer / Sources: MLS® local resources application developed and powered by Real Estate Webmasters - Neighborhood data provided by Onboard Informatics © 2024 - Mapping Technologies powered by Google Maps™
Property Listing Summary: Located in the subdivision, 1054 Nw 12th Ter, Stuart, FL is a Residential property for sale in Stuart, FL 34994, listed at $550,000. As of May 19, 2024 listing information about 1054 Nw 12th Ter, Stuart, FL indicates the property features 3 beds, 2 baths, and has approximately 1,546 square feet of living space, with a lot size of 0.00 acres, and was originally constructed in 1976. The current price per square foot is $356.
A comparable listing at 511 Sw North River Point Dr, Stuart, FL in Stuart is priced for sale at $599,000. Another comparable property, 511 Sw North River Point Dr, Stuart, FL is for sale at $599,000.
To schedule a private showing of MLS# RX-10984744 at 1054 Nw 12th Ter, Stuart, FL in , please contact your Stuart real estate agent at (561) 951-9301.

All listings featuring the BMLS logo are provided by BeachesMLS, Inc. This information is not verified for authenticity or accuracy and is not guaranteed. Copyright ©2024 BeachesMLS, Inc.
Listing information last updated on May 19th, 2024 at 6:30am EDT.