
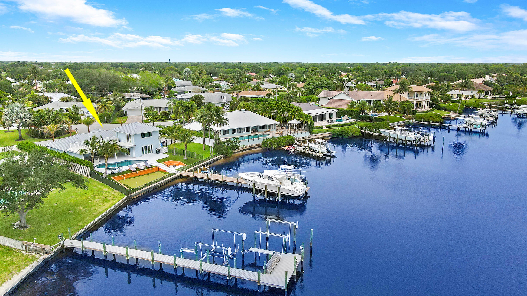

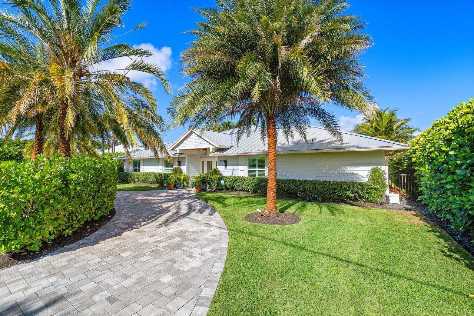


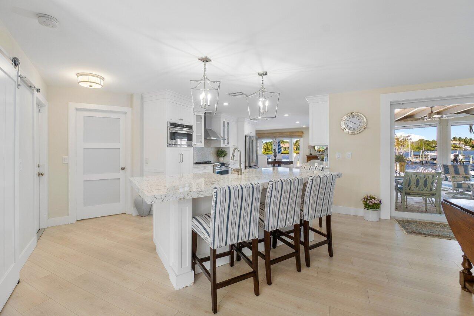
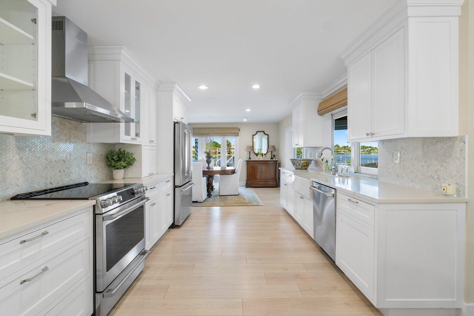
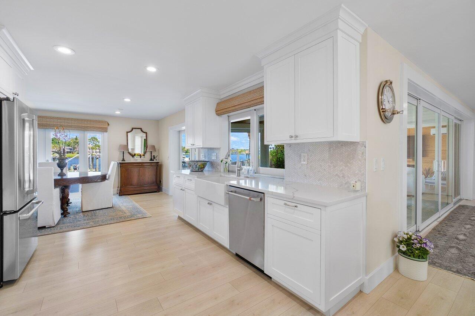
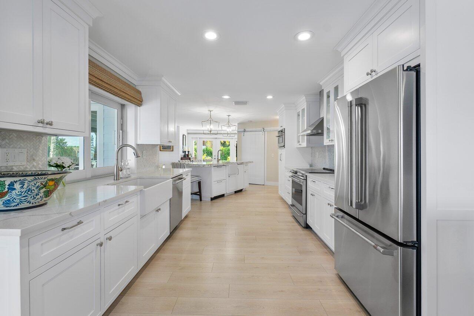
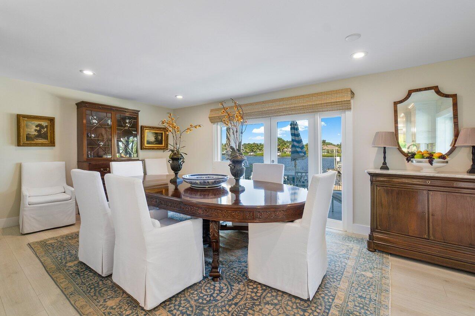






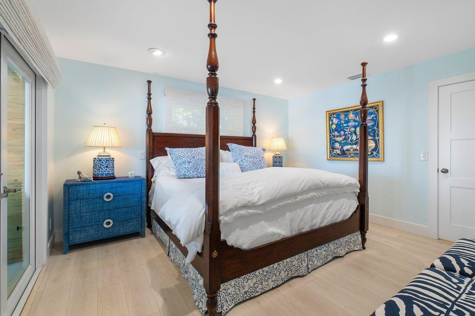

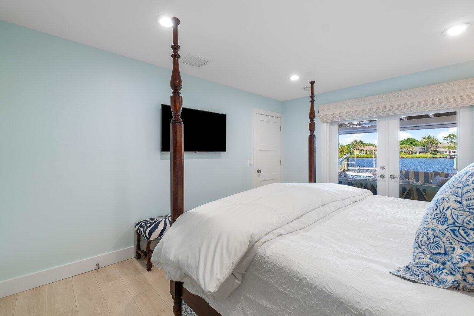

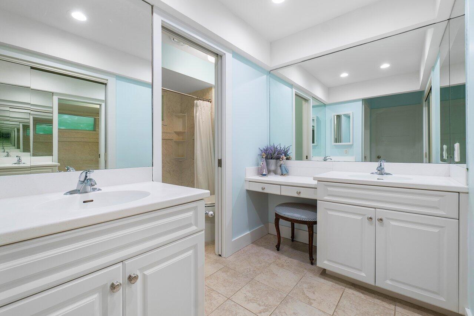
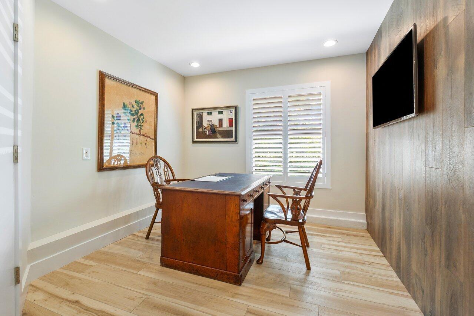




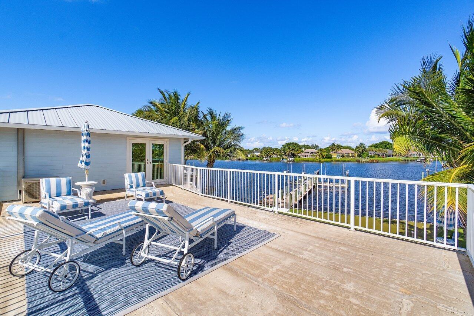

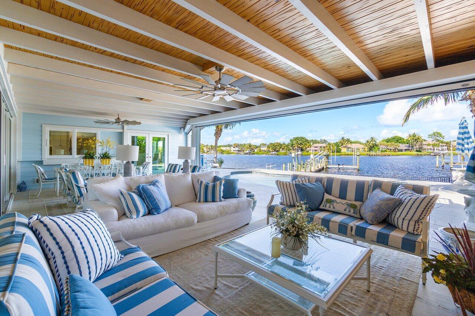
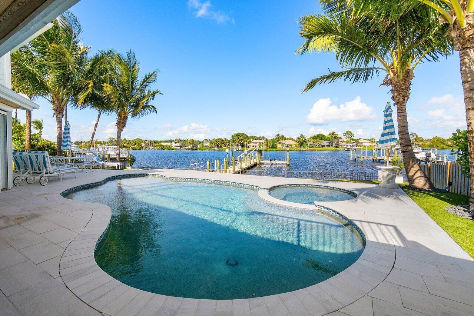
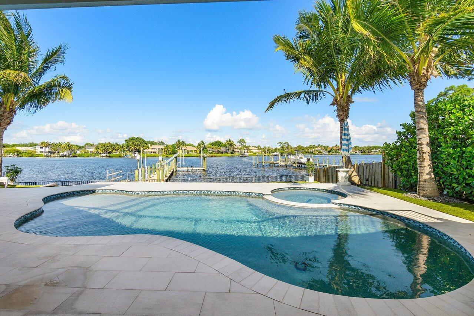
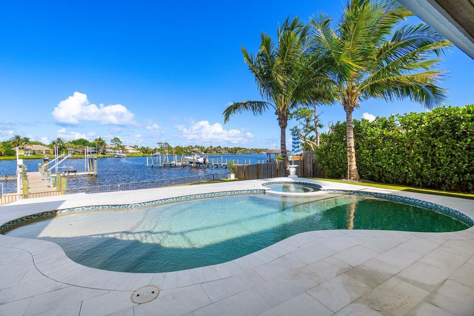
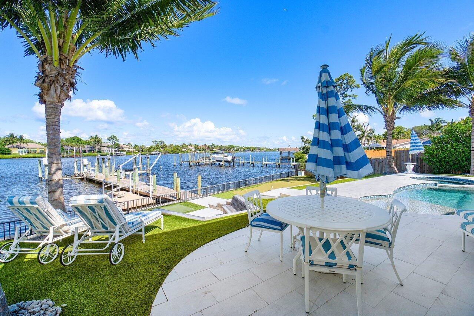

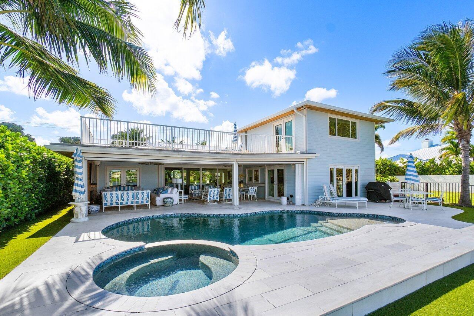
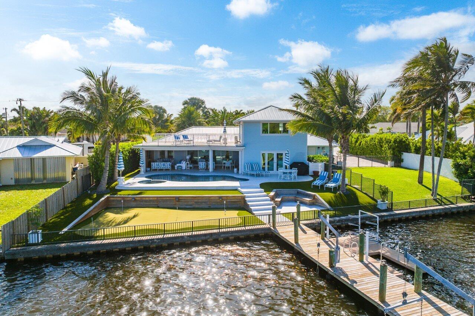


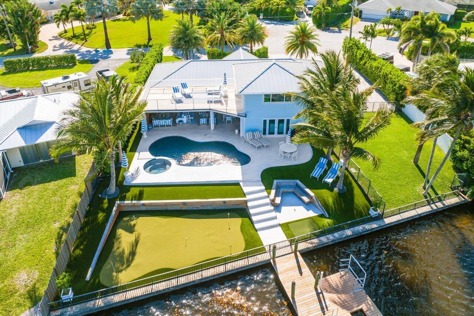
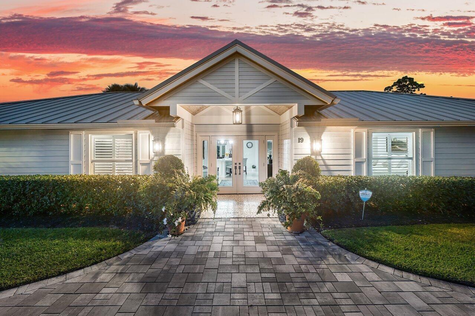
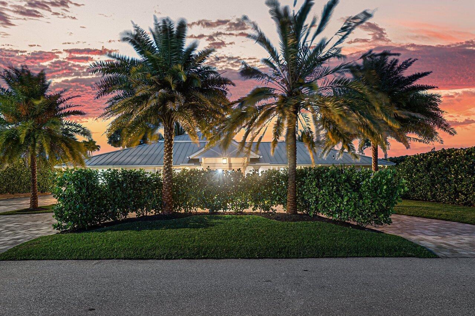





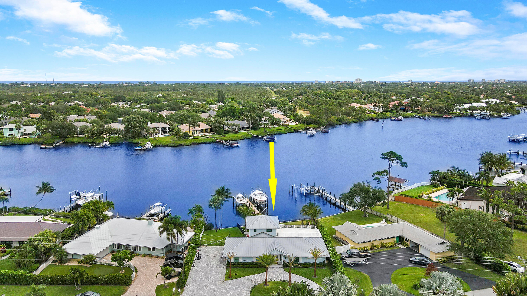


Waterfront home in the community of Turtle Creek! On the North Fork of the Loxahatchee River with new dock with double lifts (holding 8K & 32K pounds) with brand new motor. New metal roof installed 2021. All impact windows & doors. New pool, turf landscaping, putting green, fire pit, fully fenced yard and water views from every room make the home the ultimate entertainer's paradise! Plus recently installed automatic hurricane screens & AC/heat system for the patio allows patio to become a fully enclosed extension of the living room for additional entertaining space. En-suite primary bedroom, second bedroom & half bath on 1st floor. Large third bedroom with full bath & open terrace on the second floor make the perfect upstairs, private guest suite. & enjoy Martin County taxes!
Disclaimer / Sources: MLS® local resources application developed and powered by Real Estate Webmasters - Neighborhood data provided by Onboard Informatics © 2024 - Mapping Technologies powered by Google Maps™
Property Listing Summary: Located in the subdivision, 19 Saddleback Rd, Tequesta, FL is a Residential property for sale in Tequesta, FL 33469, listed at $3,495,000. As of May 19, 2024 listing information about 19 Saddleback Rd, Tequesta, FL indicates the property features 3 beds, 3 baths, and has approximately 2,360 square feet of living space, with a lot size of 0.28 acres, and was originally constructed in 1971. The current price per square foot is $1,481.
A comparable listing at in is priced for sale at $. Another comparable property, is for sale at $.
To schedule a private showing of MLS# RX-10984921 at 19 Saddleback Rd, Tequesta, FL in , please contact your real estate agent at (561) 951-9301.

All listings featuring the BMLS logo are provided by BeachesMLS, Inc. This information is not verified for authenticity or accuracy and is not guaranteed. Copyright ©2024 BeachesMLS, Inc.
Listing information last updated on May 19th, 2024 at 6:30am EDT.