
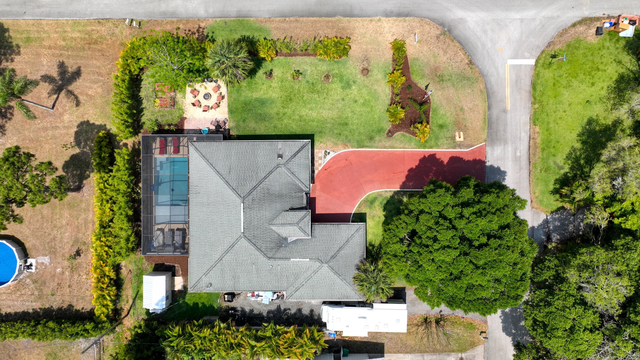
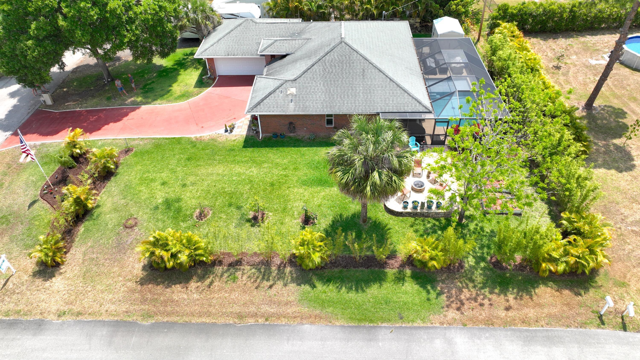


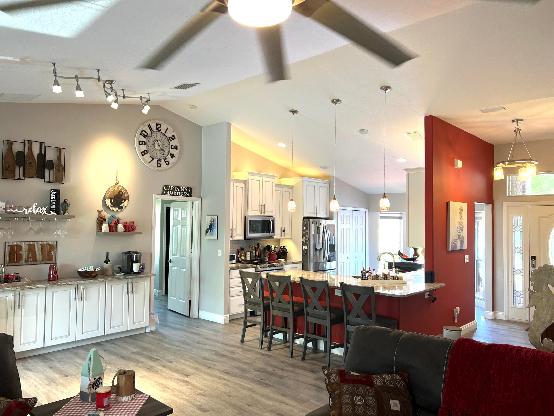

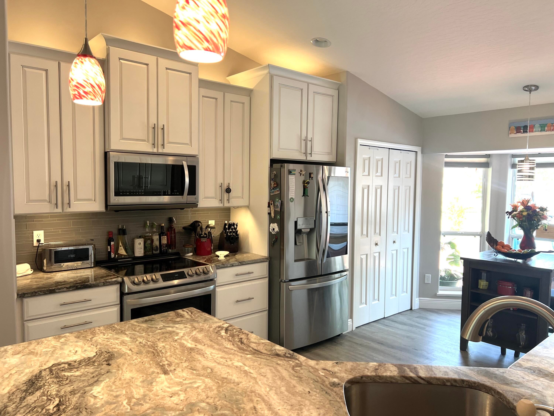
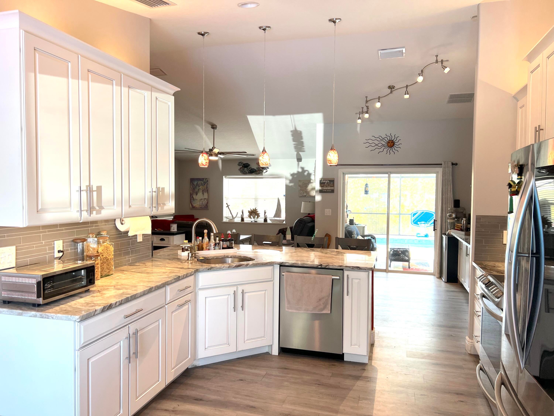


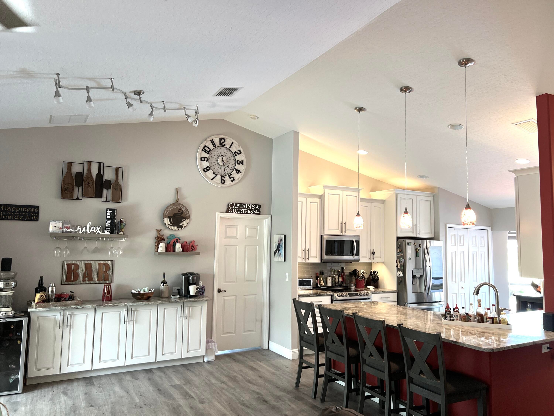
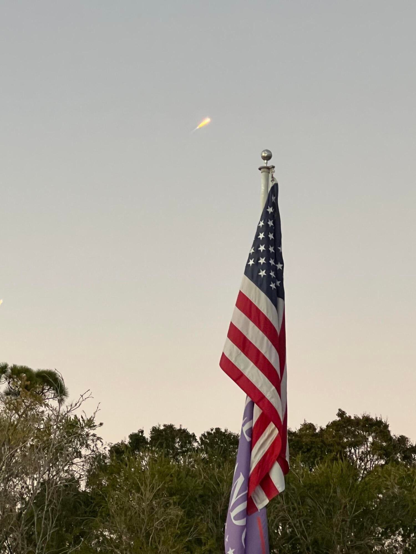
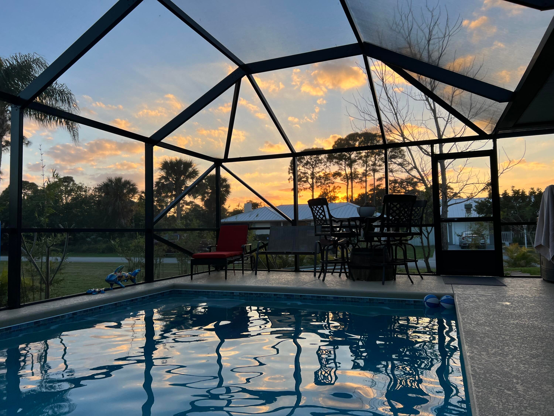


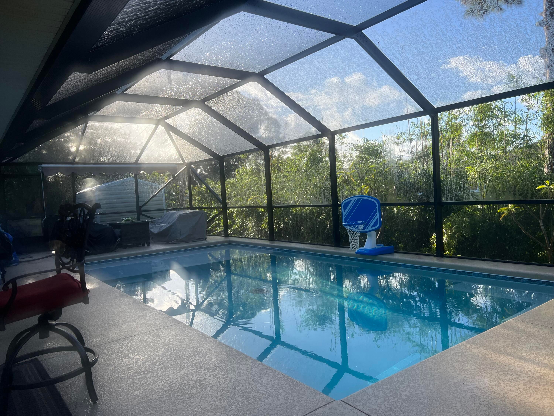


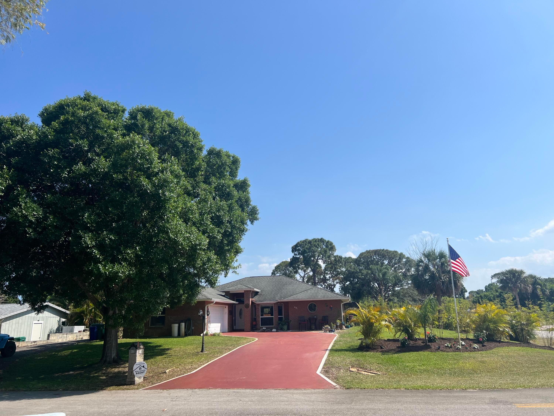

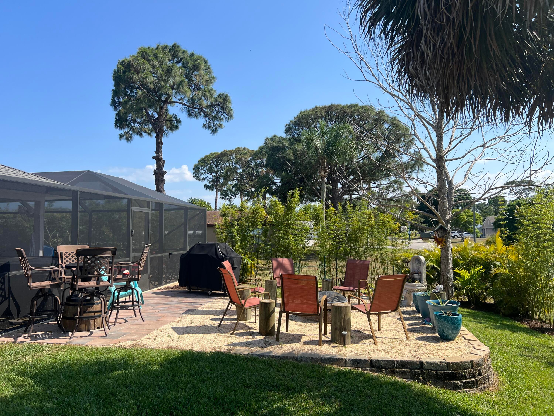
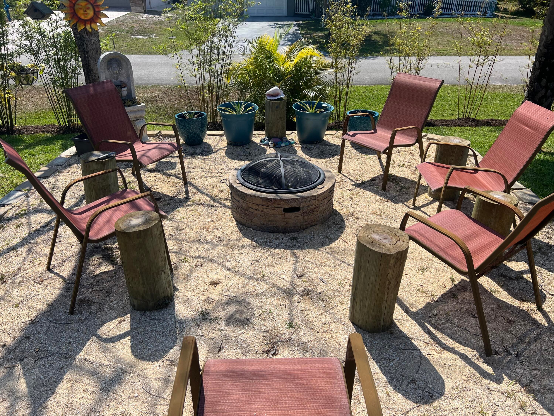



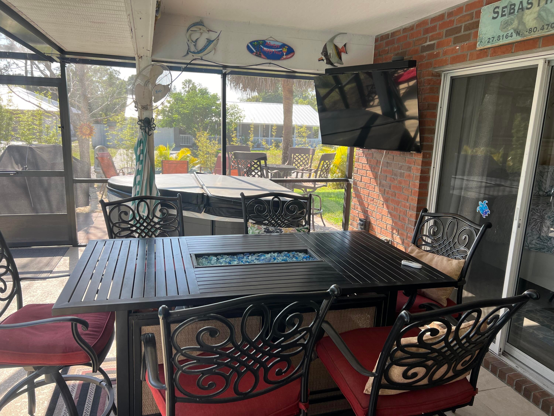



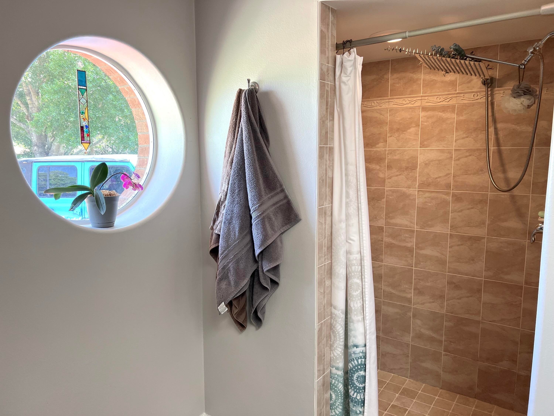
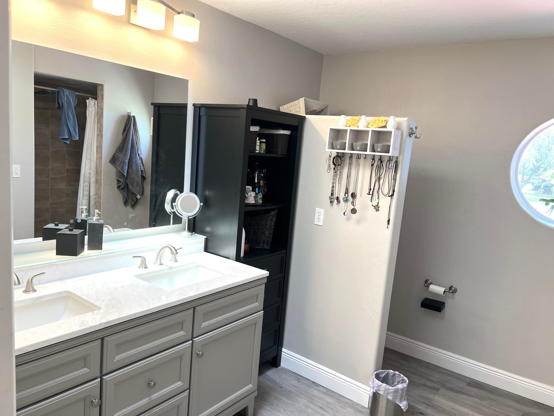


Concrete / Brick Pool Home on LARGE Corner Lot near River, 1.3 miles to Earls and Tiki Bar! VERY quiet neighborhood on a high and dry lot! Walkable and bike-able to the riverwalk!! Watch the rocket launches and sky divers on a regular basis! Amazing sunsets in a wide open sky!! Totally renovated with LVP cork backed waterproof flooring, granite, 42'' cabinets, soft close doors and drawers, stainless appliances, glass splash, above and under cabinet lighting and so much more! Heated salt water pool only 2 years old. High efficient variable speed HVAC and handler 2 years old. Furnished, Spa. RV and Trailer parking.
Disclaimer / Sources: MLS® local resources application developed and powered by Real Estate Webmasters - Neighborhood data provided by Onboard Informatics © 2024 - Mapping Technologies powered by Google Maps™
Property Listing Summary: Located in the subdivision, 491 Kumquat Av, Sebastian, FL is a Residential property for sale in Sebastian, FL 32958, listed at $520,000. As of May 19, 2024 listing information about 491 Kumquat Av, Sebastian, FL indicates the property features 3 beds, 2 baths, and has approximately 1,694 square feet of living space, with a lot size of 0.29 acres, and was originally constructed in 2006. The current price per square foot is $307.
A comparable listing at in is priced for sale at $. Another comparable property, is for sale at $.
To schedule a private showing of MLS# RX-10985065 at 491 Kumquat Av, Sebastian, FL in , please contact your real estate agent at (561) 951-9301.

All listings featuring the BMLS logo are provided by BeachesMLS, Inc. This information is not verified for authenticity or accuracy and is not guaranteed. Copyright ©2024 BeachesMLS, Inc.
Listing information last updated on May 19th, 2024 at 9:45am EDT.