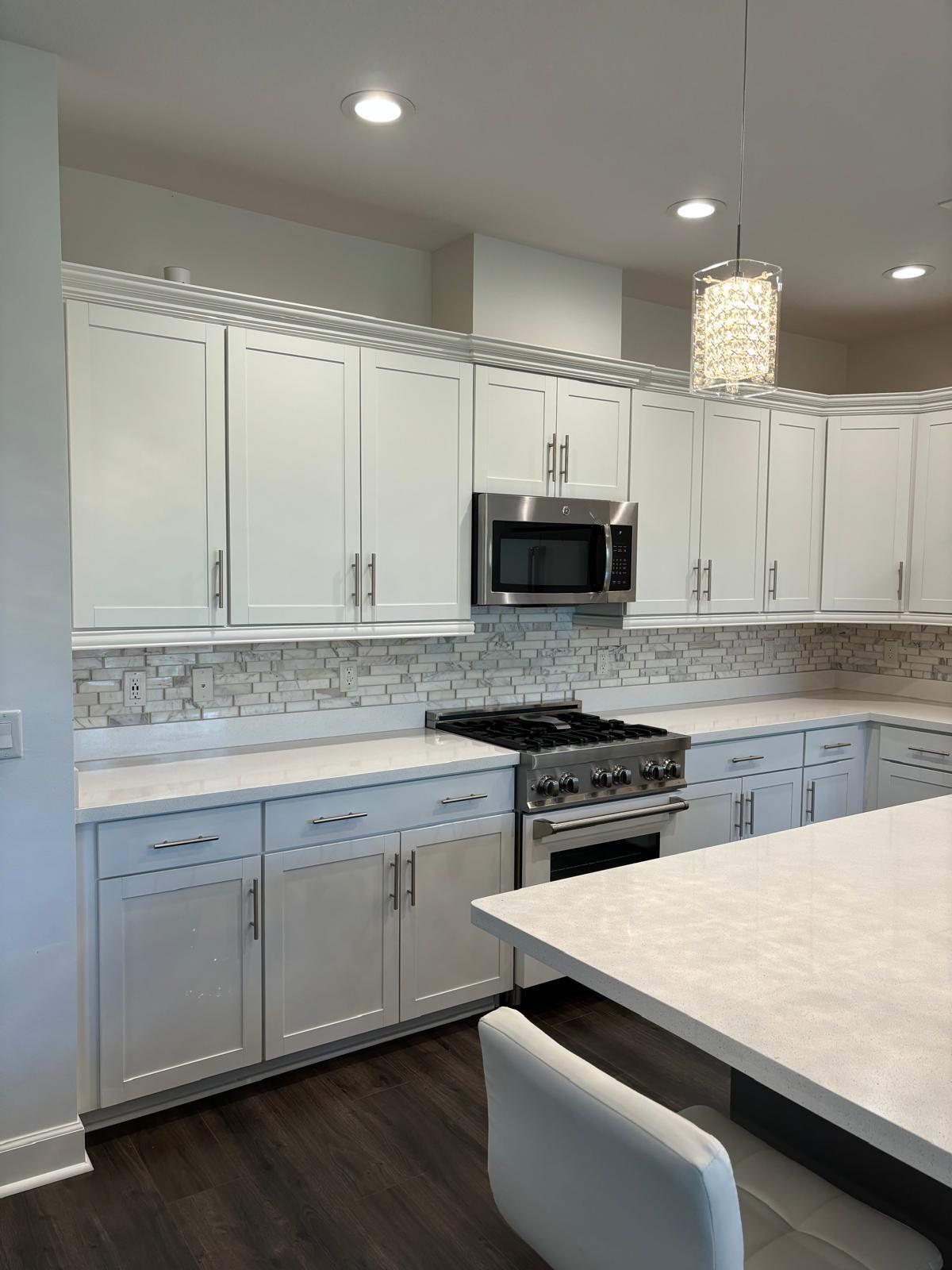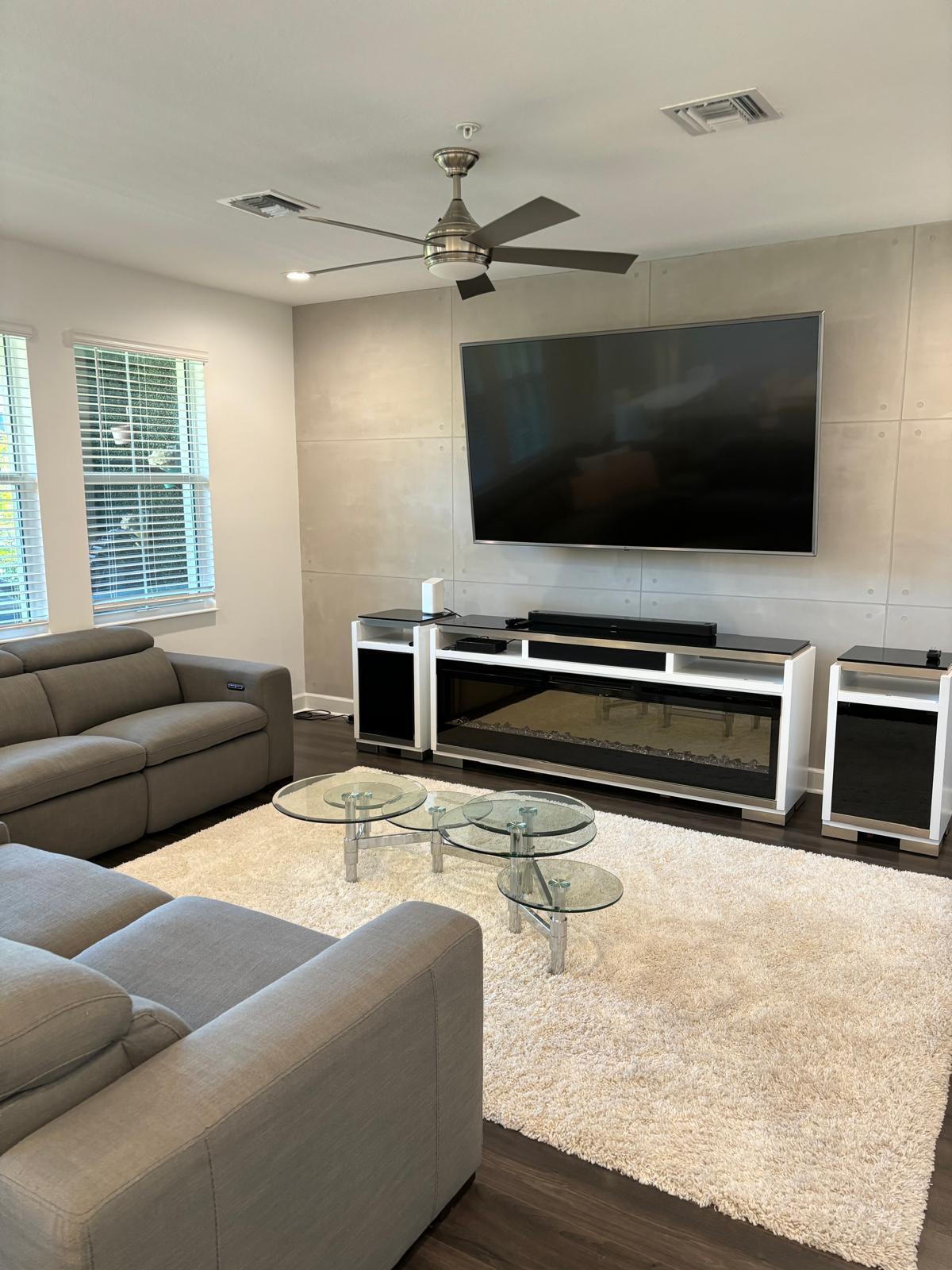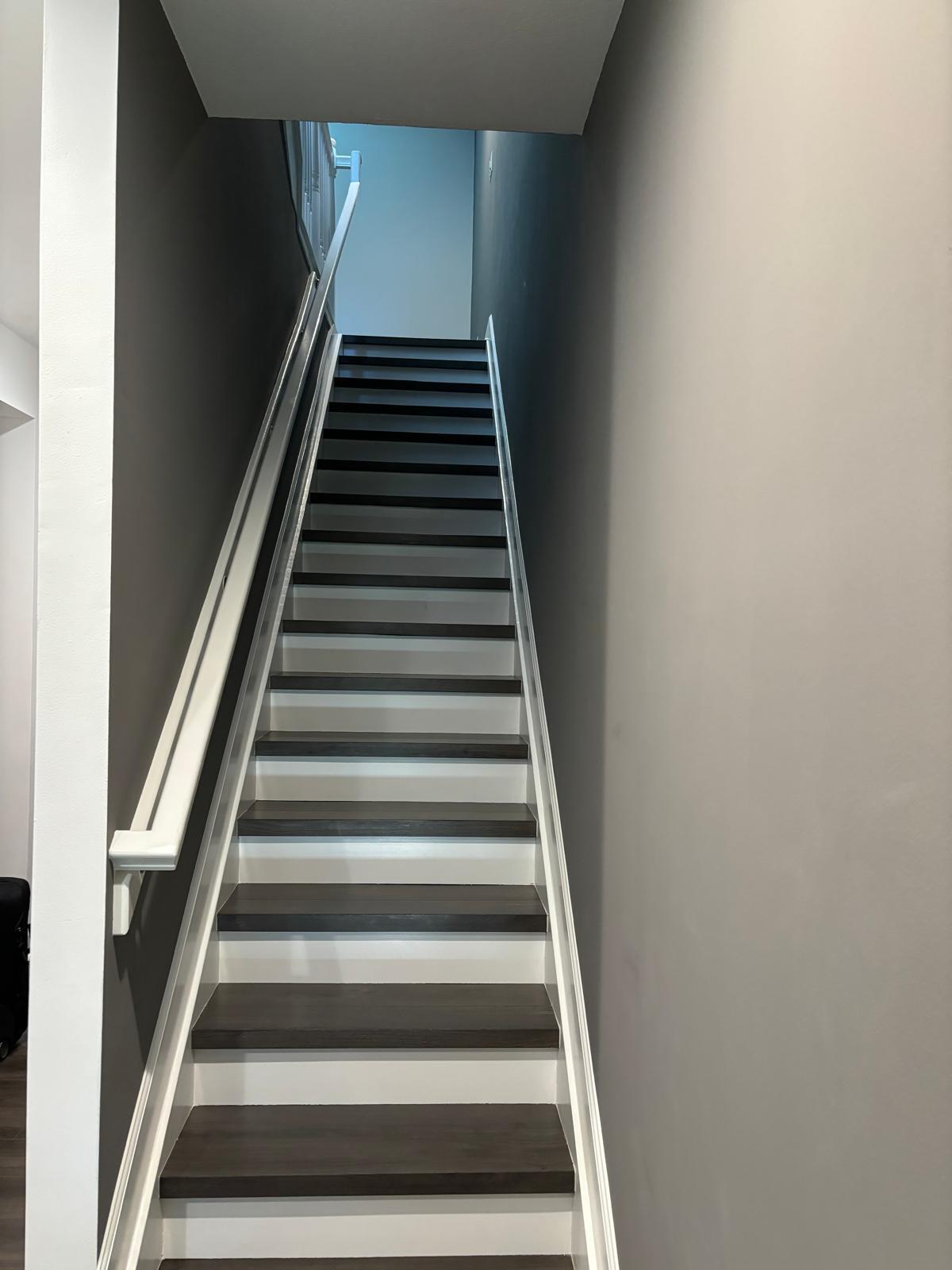

























Rarely available 4 bedroom 3.5 bath townhouse with a sky-patio and 2 car garage in the highly desirable Villa Artesia, a gated community with endless amenities. Designed with practicality in mind the main floor has an open living/kitchen concept and hardwood floors throughout the property. There's an abundance of natural light from the impact windows/doors & a fenced private patio off the kitchen. The 2nd & 3rd floors host spacious bedrooms with large walk-in closets, a guest suite with a den, & a laundry room. The loft area on the 4th floor is perfect for an office/play area and provides stunning views from the sky-patio. Artesia has an extravagant club house with state-of-the-art amenities & is located within minutes to many local attractions & major road ways.
Disclaimer / Sources: MLS® local resources application developed and powered by Real Estate Webmasters - Neighborhood data provided by Onboard Informatics © 2024 - Mapping Technologies powered by Google Maps™
Property Listing Summary: Located in the subdivision, 3122 Nw 124th Way, Sunrise, FL is a Residential property for sale in Sunrise, FL 33323, listed at $995,000. As of May 19, 2024 listing information about 3122 Nw 124th Way, Sunrise, FL indicates the property features 4 beds, 4 baths, and has approximately 2,942 square feet of living space, with a lot size of 0.04 acres, and was originally constructed in 2019. The current price per square foot is $338.
A comparable listing at in is priced for sale at $. Another comparable property, is for sale at $.
To schedule a private showing of MLS# RX-10985357 at 3122 Nw 124th Way, Sunrise, FL in , please contact your real estate agent at (561) 951-9301.

All listings featuring the BMLS logo are provided by BeachesMLS, Inc. This information is not verified for authenticity or accuracy and is not guaranteed. Copyright ©2024 BeachesMLS, Inc.
Listing information last updated on May 19th, 2024 at 6:45pm EDT.