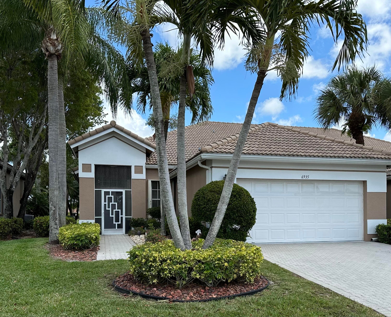
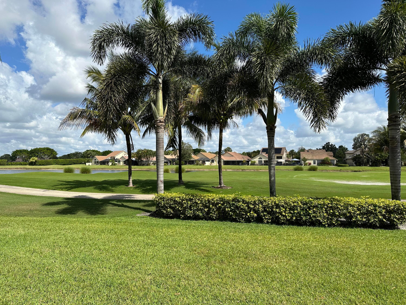
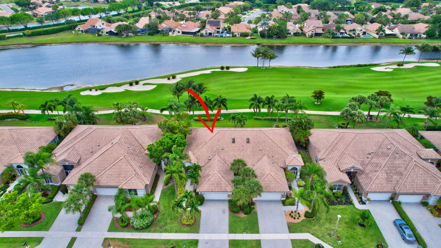

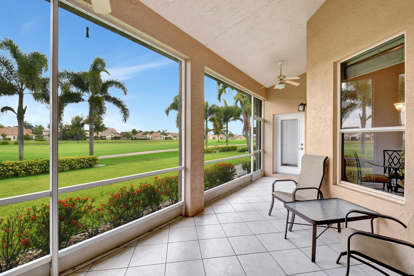
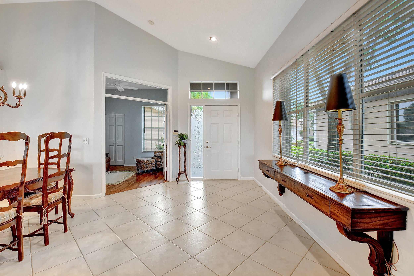

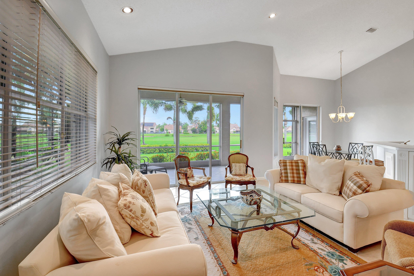

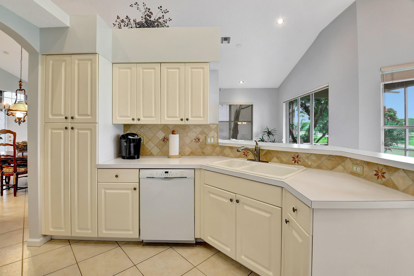

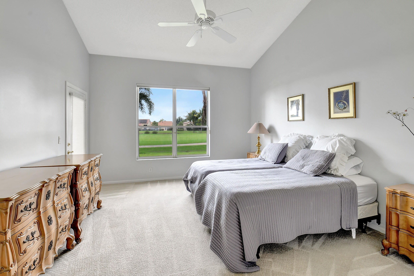

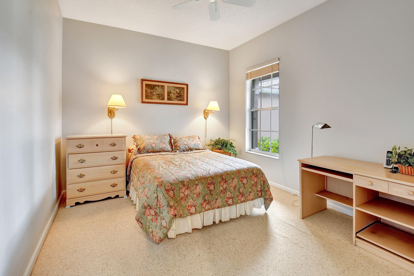

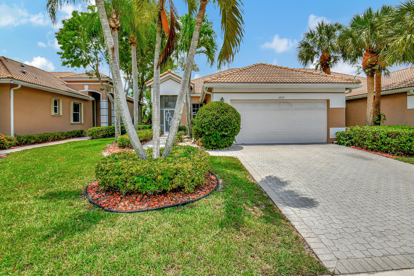

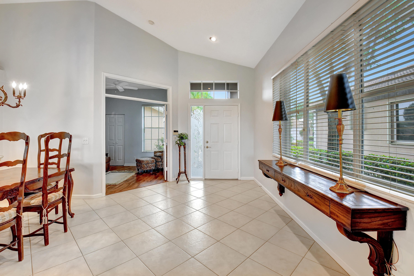






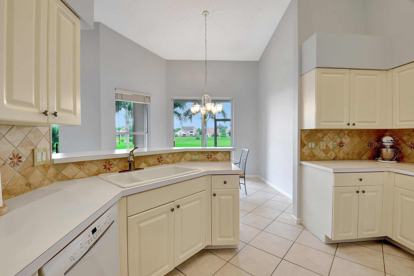

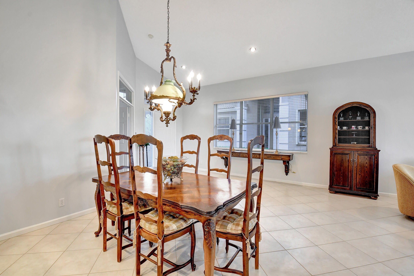




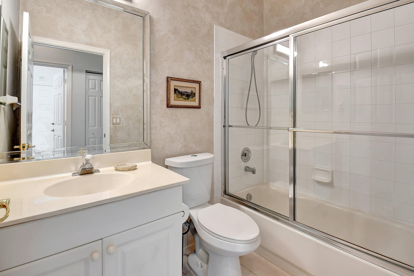
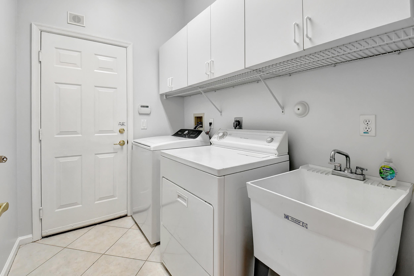

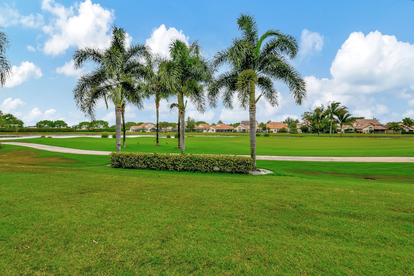



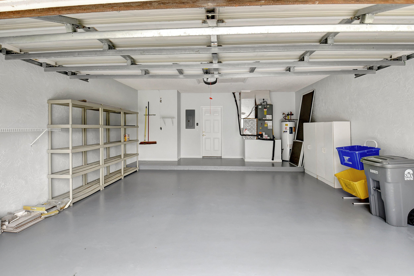




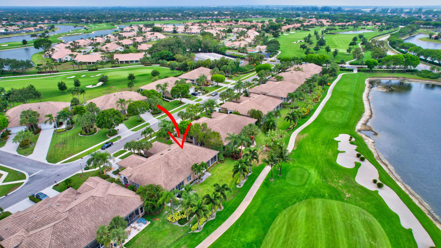










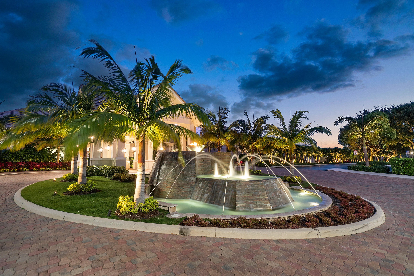
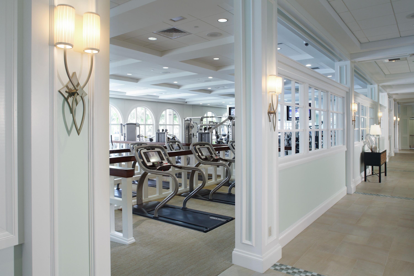

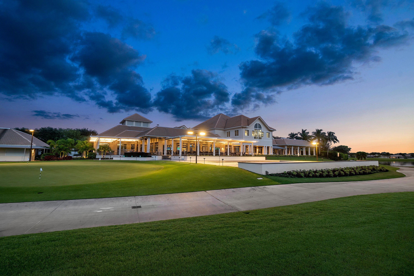


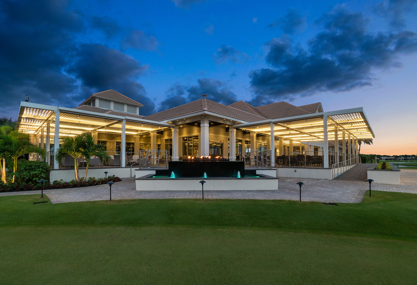










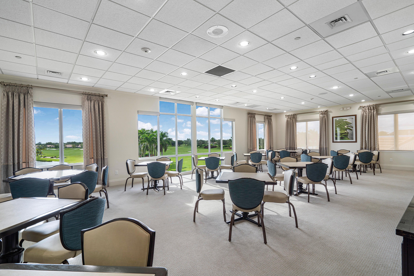

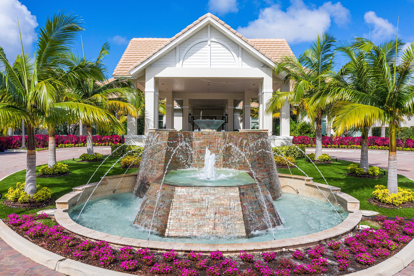
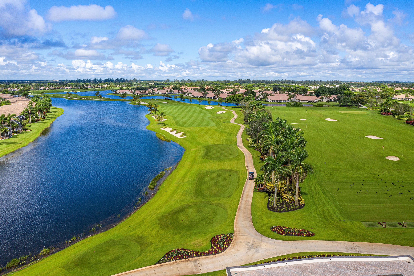

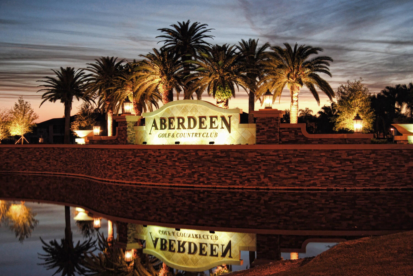


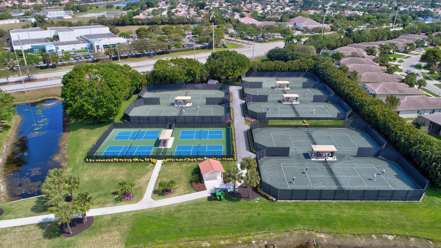
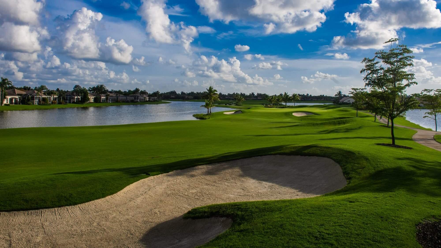





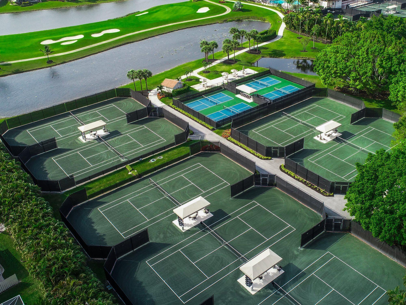


Enjoy Florida living in ALL AGES Aberdeen community-Light & bright 3/2/2 one story villa w/vaulted ceilings & sliders open to expansive GOLF COURSE & LAKE VIEWS-Move right in! Newly painted home also offered fully furnished ideal for year-round or vacation living-EZ maintenance w/accordian shutters, tiled main living area & wood laminate floors in 3rd bedroom-3way split bedroom plan for maximum privacy-Master BR leads to covered sc. patio & features Roman tub, separate shower & dual sinks-HOA includes roof replacement, exterior painting, cable, internet, security & lawn care-Equity membership in the resort style Aberdeen CC is mandatory-40,000 sq.ft clubhouse w/restaurants, indoor & outdoor pools, fitness center, 14 HarTru lighted tennis courts, pickleball & J.Fazio designed golf courseAberdeen is conveniently located to beaches, medical facilities, restaurants, shopping, schools, PBI airport & FL Turnpike-EZ to show & quick occupancy! All measurements approx. (Professional photos to follow)
Disclaimer / Sources: MLS® local resources application developed and powered by Real Estate Webmasters - Neighborhood data provided by Onboard Informatics © 2024 - Mapping Technologies powered by Google Maps™
| Date | Details | Change |
|---|---|---|
| Status Changed from Coming Soon to New | – |
Property Listing Summary: Located in the subdivision, 6935 Cairnwell Dr, Boynton Beach, FL is a Residential property for sale in Boynton Beach, FL 33472, listed at $310,000. As of May 20, 2024 listing information about 6935 Cairnwell Dr, Boynton Beach, FL indicates the property features 3 beds, 2 baths, and has approximately 1,909 square feet of living space, with a lot size of 0.16 acres, and was originally constructed in 1997. The current price per square foot is $162.
A comparable listing at 8964 Shoal Creek Lane, Boynton Beach, FL in Boynton Beach is priced for sale at $280,000. Another comparable property, 8964 Shoal Creek Lane, Boynton Beach, FL is for sale at $280,000.
To schedule a private showing of MLS# RX-10985571 at 6935 Cairnwell Dr, Boynton Beach, FL in , please contact your Boynton Beach real estate agent at (561) 951-9301.

All listings featuring the BMLS logo are provided by BeachesMLS, Inc. This information is not verified for authenticity or accuracy and is not guaranteed. Copyright ©2024 BeachesMLS, Inc.
Listing information last updated on May 20th, 2024 at 10:31am EDT.