
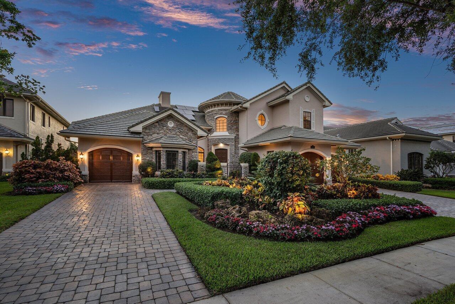




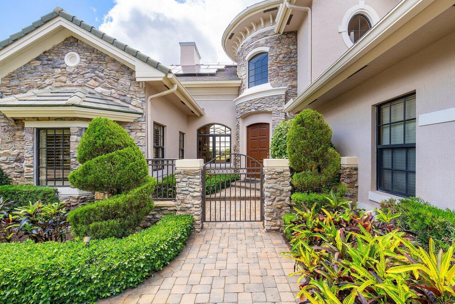


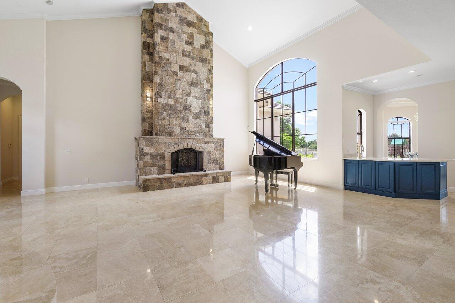
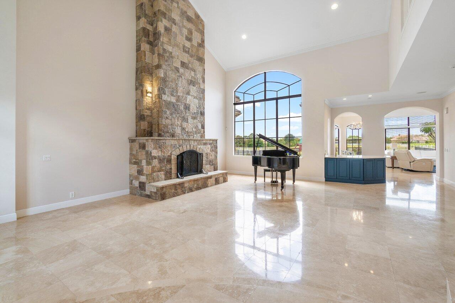

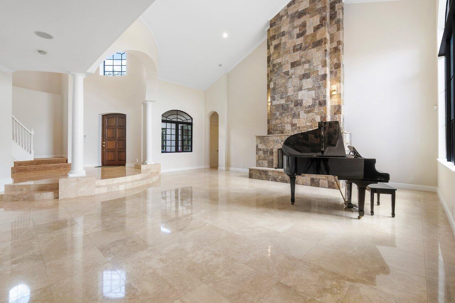
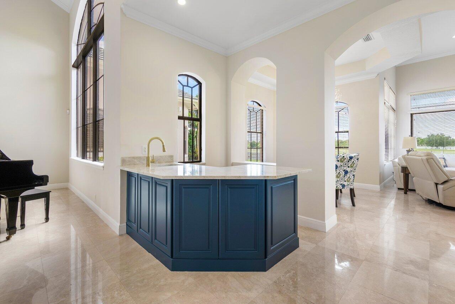



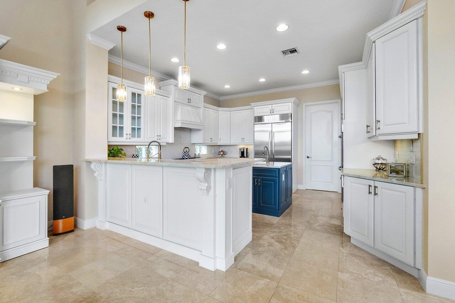

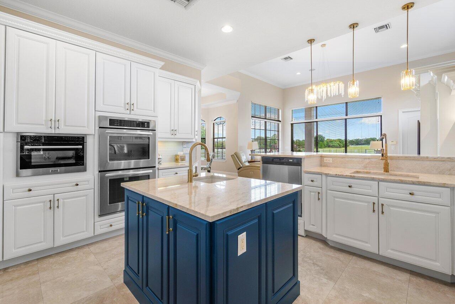

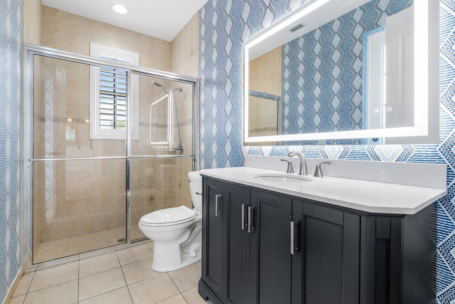
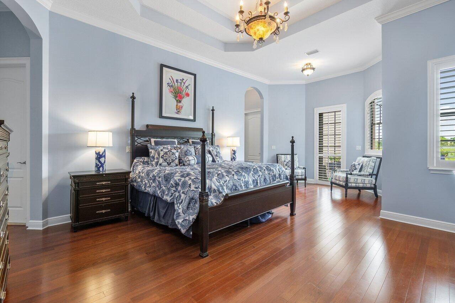







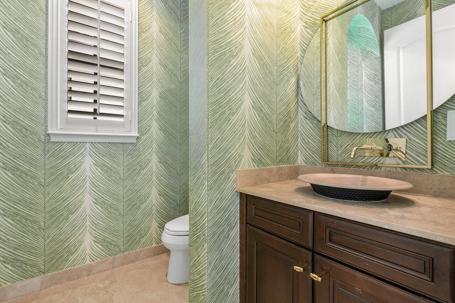




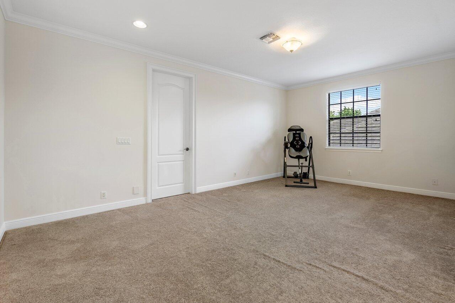

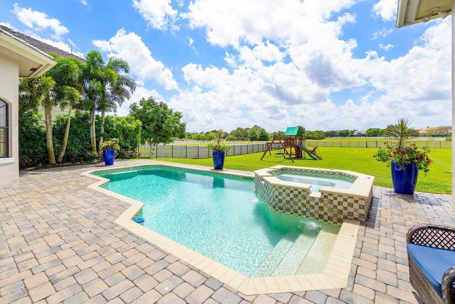
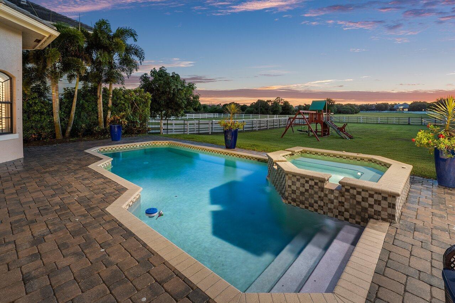











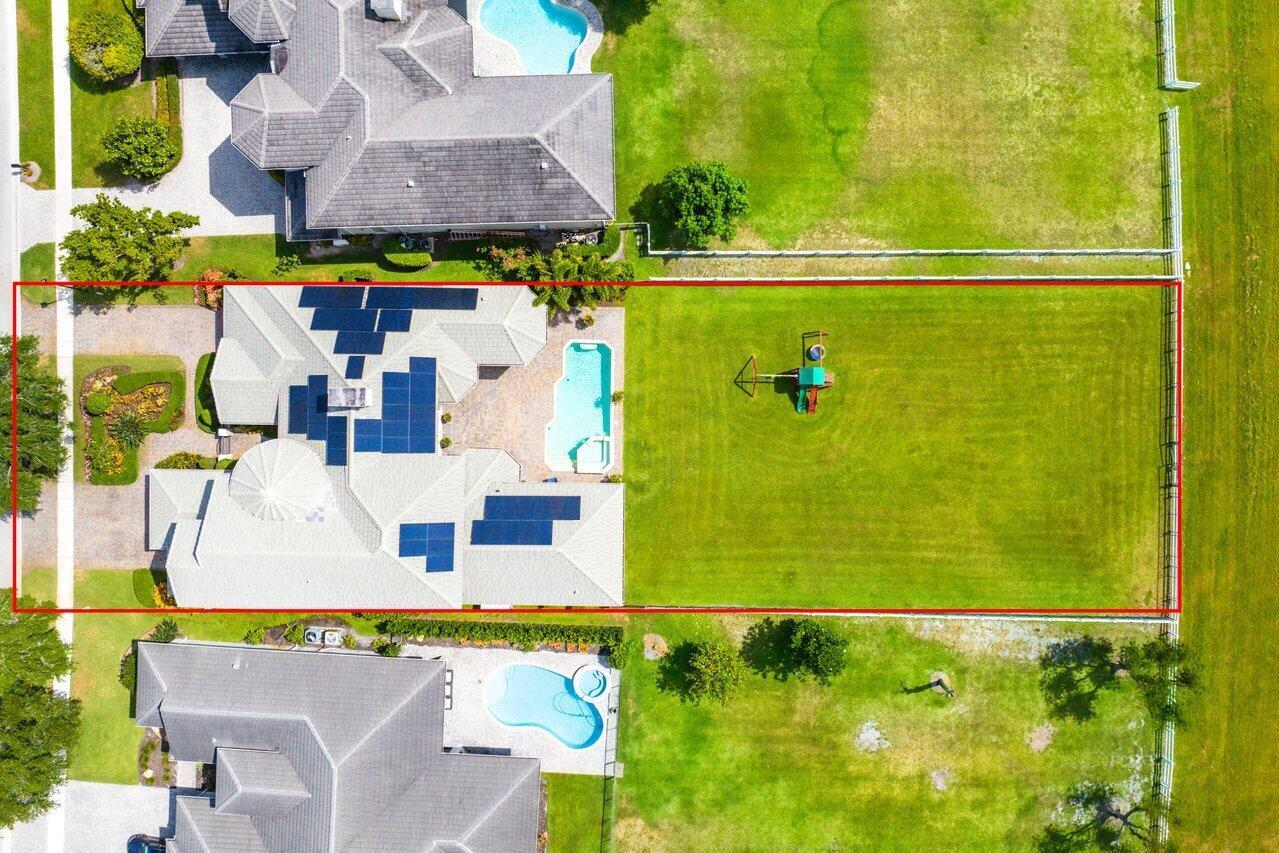
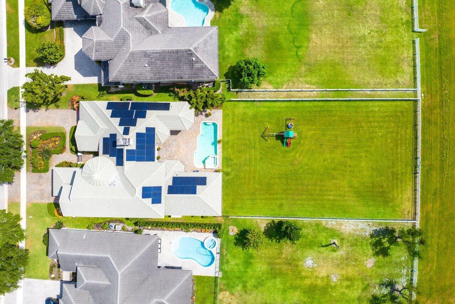

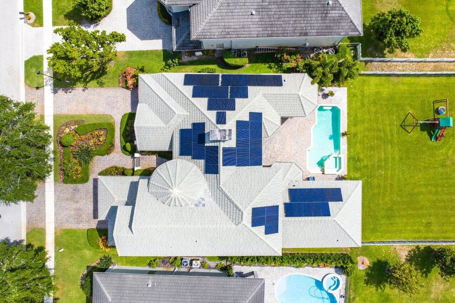





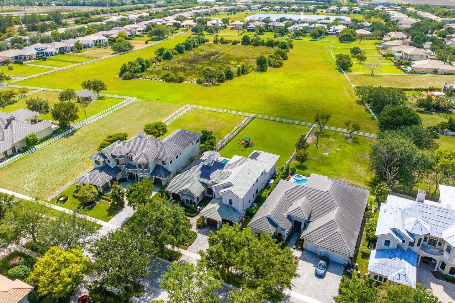

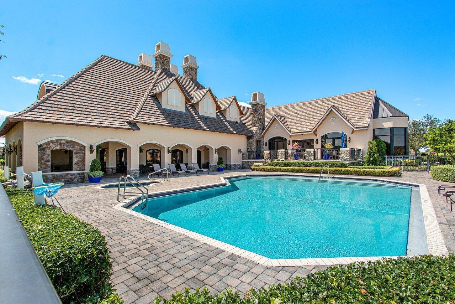
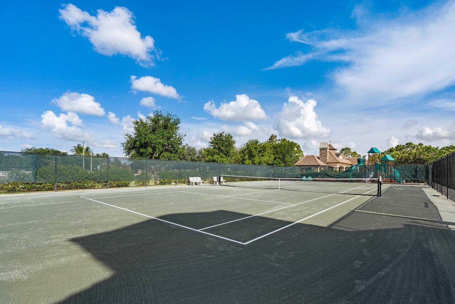


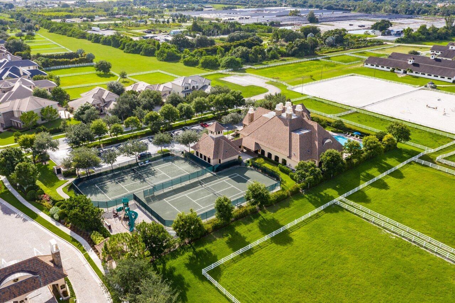
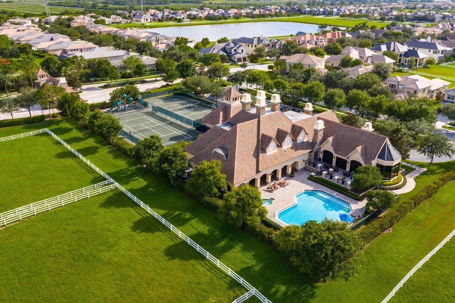


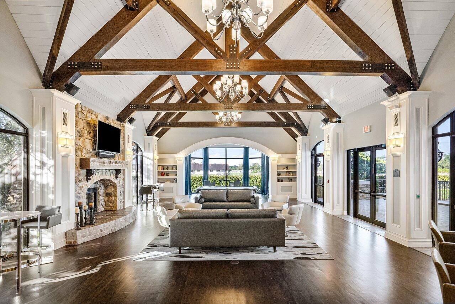

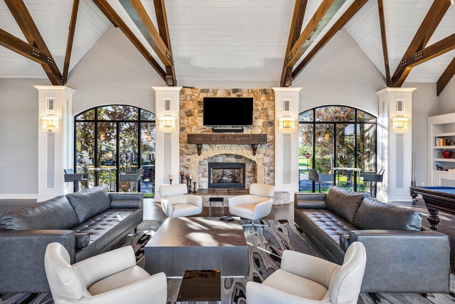
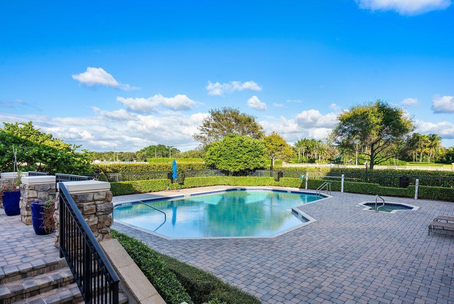

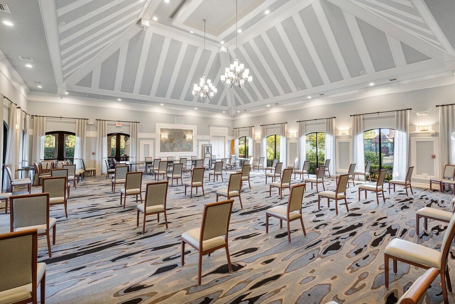

This exquisite estate home is nestled in one of the most sought-after, affluent communities in Palm Beach County. This home offers a tranquil and private retreat with breathtaking views of the pool, spa, and sprawling backyard, complete with a serene nature preserve backdrop.Step into luxury as you enter through the grand circular foyer, where soaring ceilings and elegant marble floors greet you. At the heart of the home, a stately stone fireplace exudes timeless elegance. Its intricate details captivate, inviting you to gather 'round and savor the warmth of crackling flames.The open-concept layout seamlessly connects the formal living room, dining room, and chef's kitchen, adorned with top-of-the-line European cabinetry, center island with prep sink, Taj Mahal quartz countertops,high-end light fixtures, pure snow glass backsplash, French gold accents, as well as high-end stainless-steel appliances including a raised dishwasher, oversized refrigerator, double oven, raised dishwasher, and a five-burner natural gas range. Entertain guests in style with a custom bar, spacious family room, and breakfast nook overlooking the pool. The main floor also features an office (or potential bedroom) with hardwood floors, coffered ceiling and plantation shutters, while the oversized master suite boasts wood floors, double tray ceilings, and dual walk-in closets, as well as his and hers separate ensuite bathrooms. Indulge in spa-like luxury in the master bathrooms, featuring marble floors, glass showers, upgraded vanities with quartz countertops, and a soaking tub. As you ascend the spiraling staircase upstairs, you will see the perfect retreat for guests or children. The large, versatile loft which could be easily converted into another bedroom, offers additional living or sleeping quarters. On either side of the loft are well-appointed bedrooms each with ensuite bathrooms. The rooms are all light and airy with plenty of space. Outside, the resort-style amenities continue with a heated saltwater pool, spa, and covered lanai with a built-in natural gas grill. Professionally landscaped grounds, custom outdoor lighting, and a full-house Generac generator add to the allure of this exceptional property. Rest assured you will never miss a moment of electricity in storms! Hurricane impact windows on the front of the house, and hurricane shutters in the rear of the home provide peace of mind in any storm. You will see extremely low electric bills due to solar powered savings. With a low monthly solar payment, your electric bills should be a fraction of the cost throughout your entire ownership. Ask for details on this incredible savings! Enjoy the exclusive amenities of the Equus community, including a clubhouse, tennis courts, playground, and fitness center, along with access to the Equus Equestrian Center for horse enthusiasts. With its prime location near top-rated schools, shopping, dining, and the beach, this estate offers the perfect blend of luxury, comfort, and convenience. The HOA fees for Equus include your cable with three HD receivers, premium channels, internet, home phone with unlimited domestic calling, alarm monitoring, common area maintenance, manned gate, all the amenities, and the on-site manager. An excellent value! Don't miss the opportunity to make this your next home! View the video in the pictures section!
Disclaimer / Sources: MLS® local resources application developed and powered by Real Estate Webmasters - Neighborhood data provided by Onboard Informatics © 2024 - Mapping Technologies powered by Google Maps™
Property Listing Summary: Located in the subdivision, 8983 Stone Pier Dr, Boynton Beach, FL is a Residential property for sale in Boynton Beach, FL 33472, listed at $1,950,000. As of May 20, 2024 listing information about 8983 Stone Pier Dr, Boynton Beach, FL indicates the property features 4 beds, 6 baths, and has approximately 4,497 square feet of living space, with a lot size of 0.51 acres, and was originally constructed in 2007. The current price per square foot is $434.
A comparable listing at 9247 Equus Cir, Boynton Beach, FL in Boynton Beach is priced for sale at $1,599,999. Another comparable property, 9884 Equus Cir, Boynton Beach, FL is for sale at $1,625,000.
To schedule a private showing of MLS# RX-10985706 at 8983 Stone Pier Dr, Boynton Beach, FL in , please contact your Boynton Beach real estate agent at (561) 951-9301.

All listings featuring the BMLS logo are provided by BeachesMLS, Inc. This information is not verified for authenticity or accuracy and is not guaranteed. Copyright ©2024 BeachesMLS, Inc.
Listing information last updated on May 20th, 2024 at 12:31pm EDT.