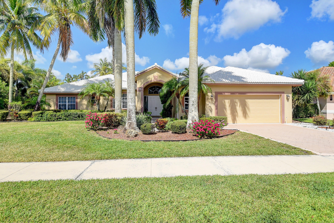
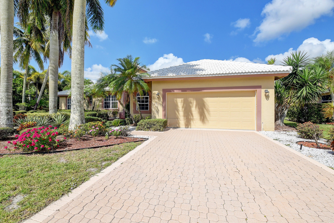
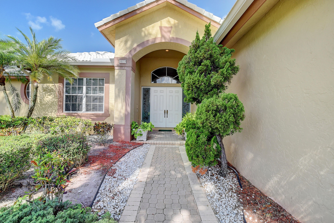
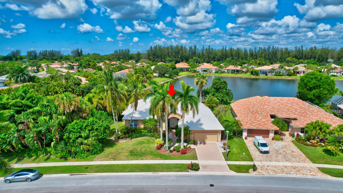
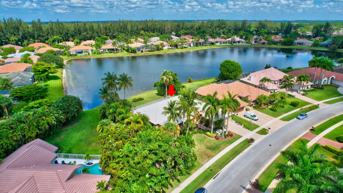
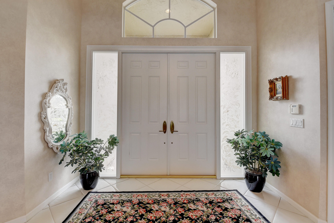

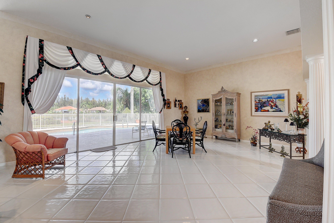
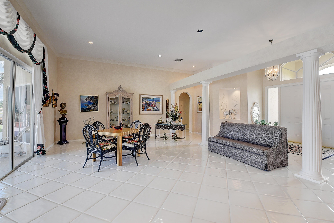


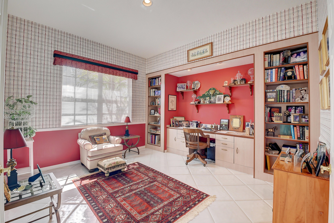
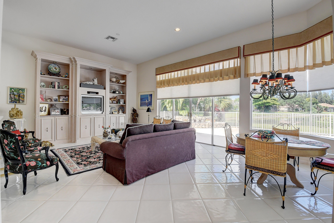
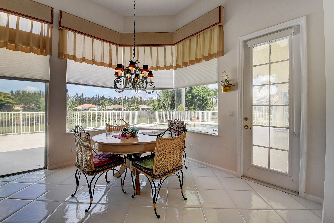
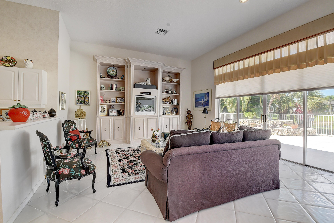
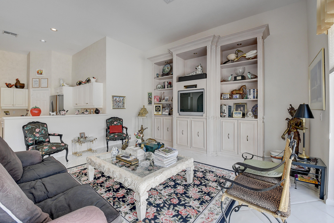
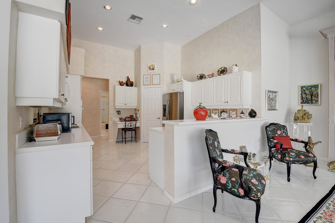
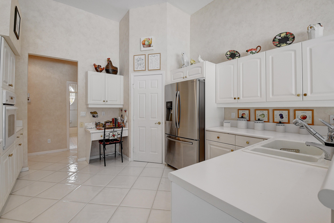


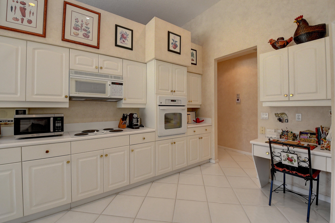
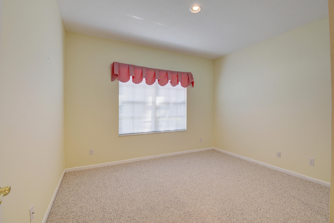
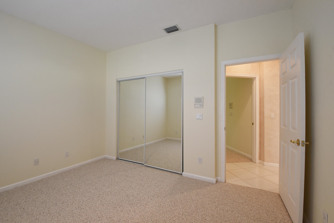
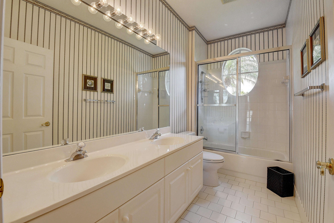
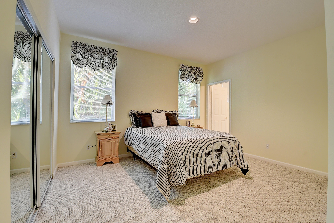

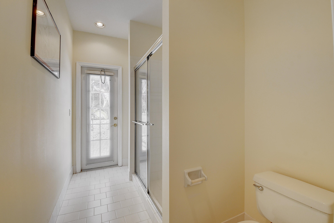
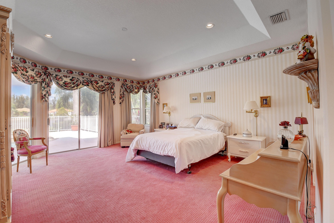
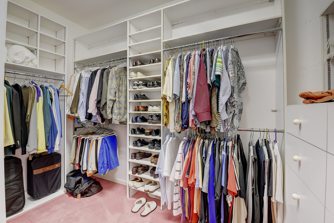
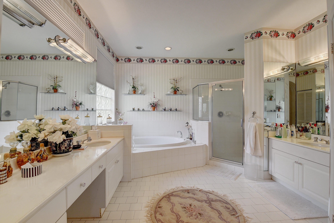


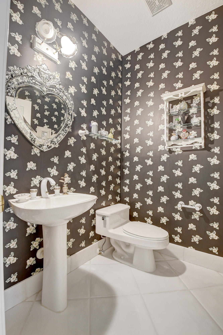
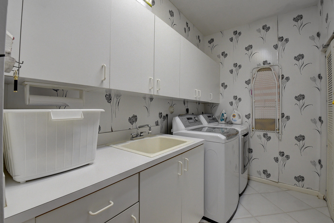

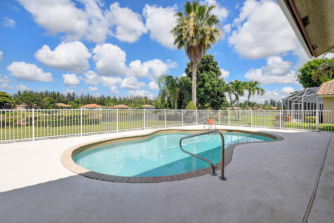

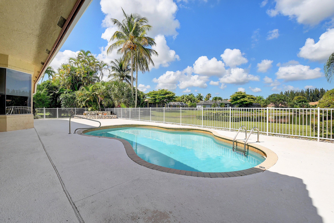
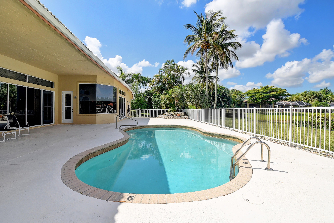
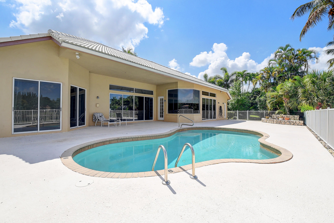



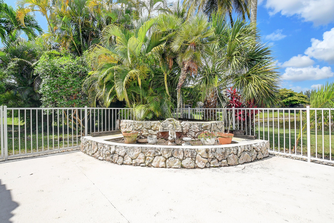
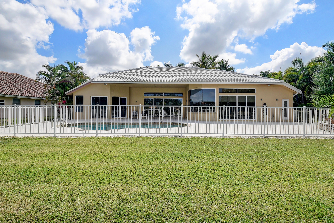
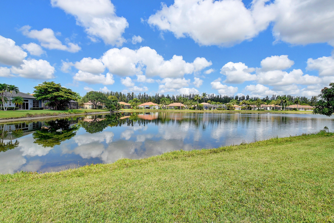


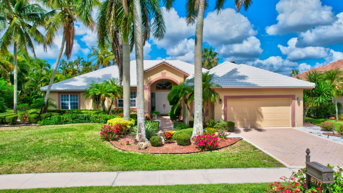
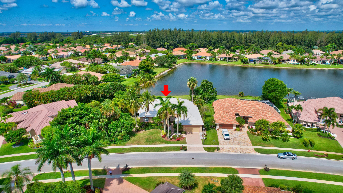

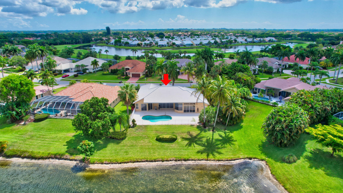
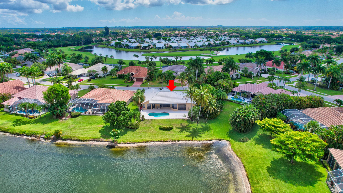

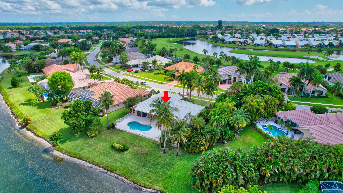
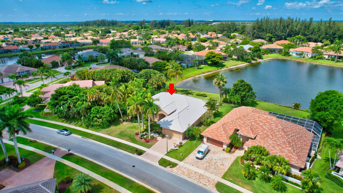
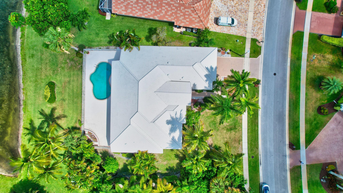
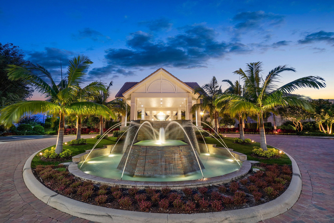
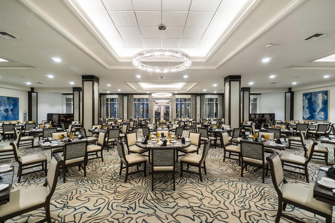
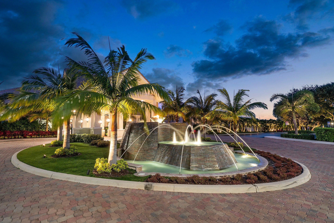
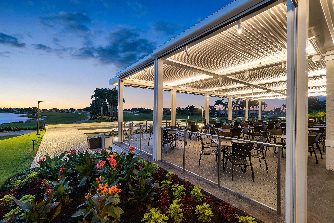
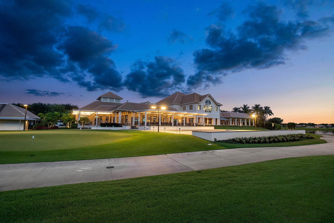
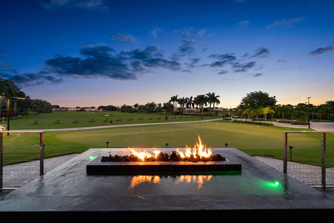

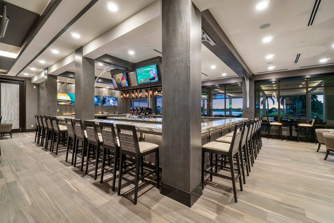
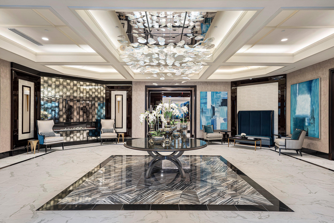
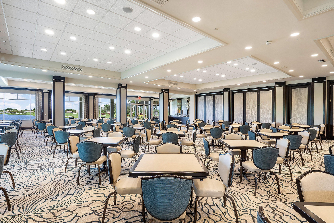
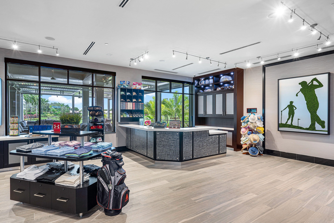

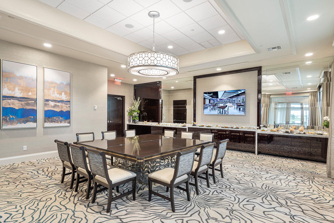

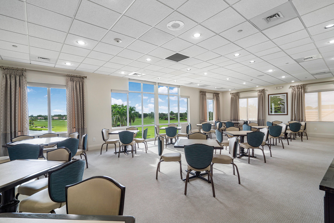
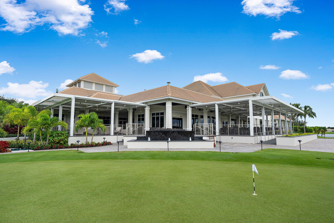

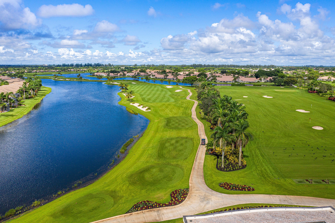


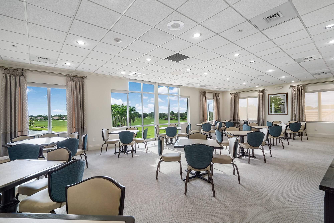


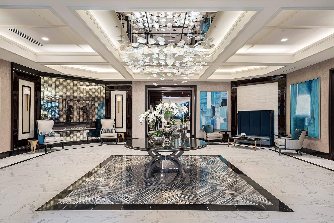
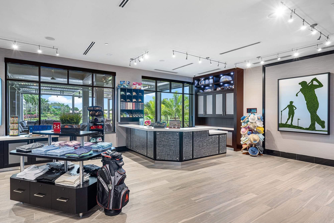
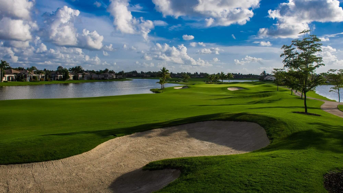
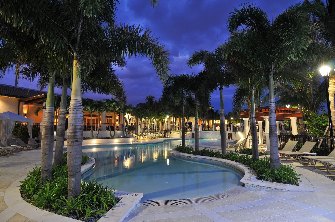

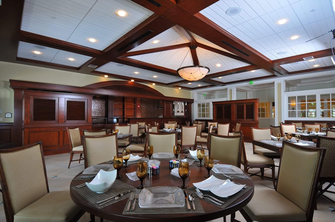
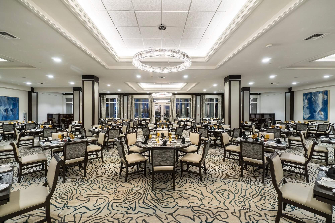

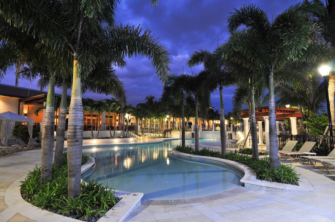
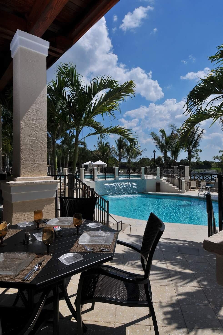
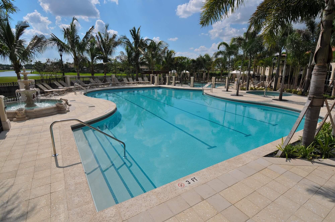

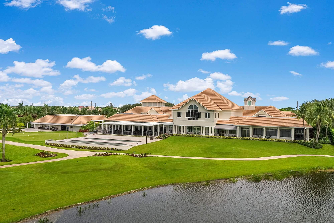
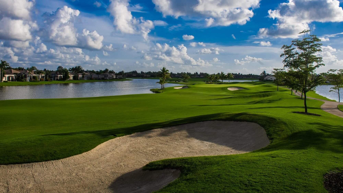
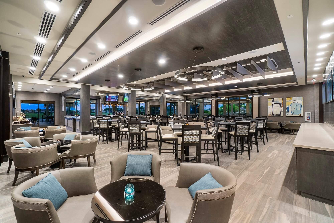
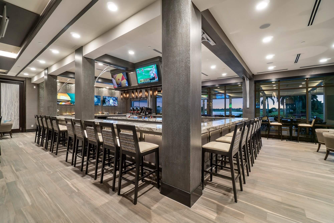
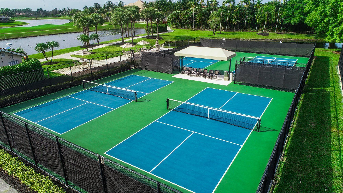
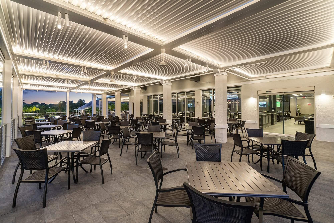

MOTIVATED BRING ALL OFFERS!! Welcome to Aberdeen Golf & Country Club. This Bayhurst model is located in Muirhead Estates, the most sought-after village in Aberdeen. This estate home is situated on .34 acre lakefront site with stunning views and luxurious landscaping. With an open floor plan, this home has an abundance of natural light. The home offers a split floor plan with an oversized Master Suite and luxurious ensuite. The home has an open kitchen with cozy breakfast area, an open living/dining room with a custom bar, which is ideal for hosting parties and entertaining. The home also offers a spacious interior laundry room, extra wide 2 car garage with storage, open pool with a covered porch offering endless views of the lake.Membership to Aberdeen Golf & Country Club is Mandatory. All ages are welcome. Pet friendly & Rentals are ok. Don't Miss Your Opportunity to own your Dream Home Today!
No nearby schools could be found at this time.
Disclaimer / Sources: MLS® local resources application developed and powered by Real Estate Webmasters - Neighborhood data provided by Onboard Informatics © 2024 - Mapping Technologies powered by Google Maps™
| Date | Details | Change | |
|---|---|---|---|
| Status Changed from Active to Pending | – | ||
| Status Changed from Price Change to Active | – | ||
| Status Changed from Active to Price Change | – | ||
| Price Reduced from $749,900 to $725,000 | $24,900 (3.32%) | ||
| Status Changed from Price Change to Active | – | ||
| Show More (9) | |||
| Status Changed from Active to Price Change | – | ||
| Price Reduced from $799,000 to $749,900 | $49,100 (6.15%) | ||
| Status Changed from Price Change to Active | – | ||
| Status Changed from Active to Price Change | – | ||
| Price Reduced from $849,900 to $799,000 | $50,900 (5.99%) | ||
| Status Changed from Price Change to Active | – | ||
| Status Changed from Active to Price Change | – | ||
| Price Reduced from $875,000 to $849,900 | $25,100 (2.87%) | ||
| Status Changed from New to Active | – | ||
Property Listing Summary: Located in the subdivision, 8177 Desmond Dr, Boynton Beach, FL is a Residential property for sale in Boynton Beach, FL 33472, listed at $725,000. As of May 30, 2024 listing information about 8177 Desmond Dr, Boynton Beach, FL indicates the property features 4 beds, 4 baths, and has approximately 3,183 square feet of living space, with a lot size of 0.35 acres, and was originally constructed in 1993. The current price per square foot is $228.
A comparable listing at in is priced for sale at $. Another comparable property, is for sale at $.
To schedule a private showing of MLS# RX-10890874 at 8177 Desmond Dr, Boynton Beach, FL in , please contact your real estate agent at (561) 951-9301.

All listings featuring the BMLS logo are provided by BeachesMLS, Inc. This information is not verified for authenticity or accuracy and is not guaranteed. Copyright ©2024 BeachesMLS, Inc.
Listing information last updated on May 30th, 2024 at 6:15am EDT.